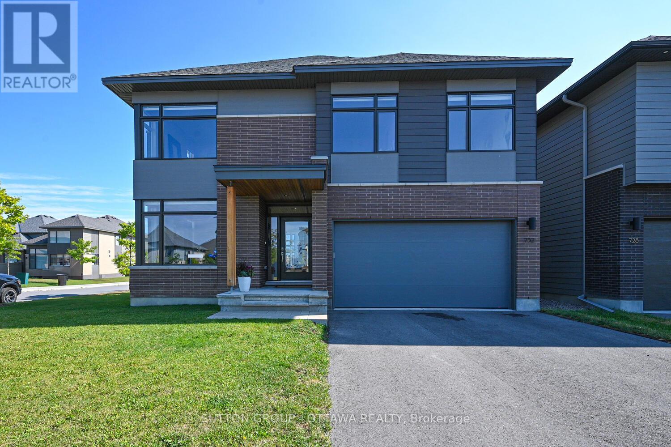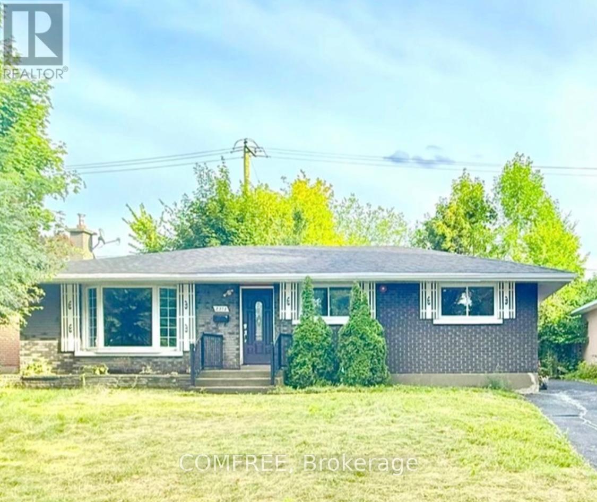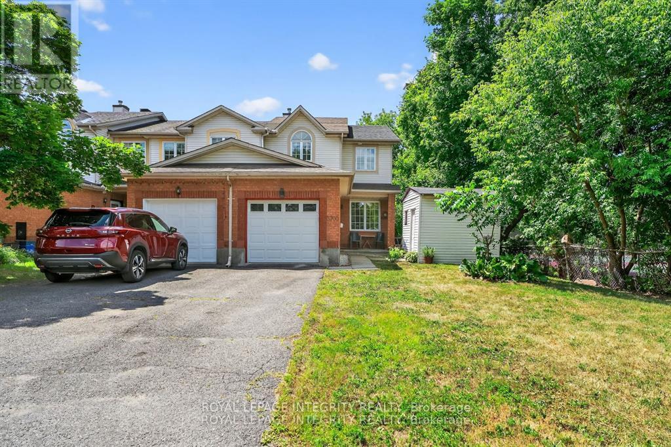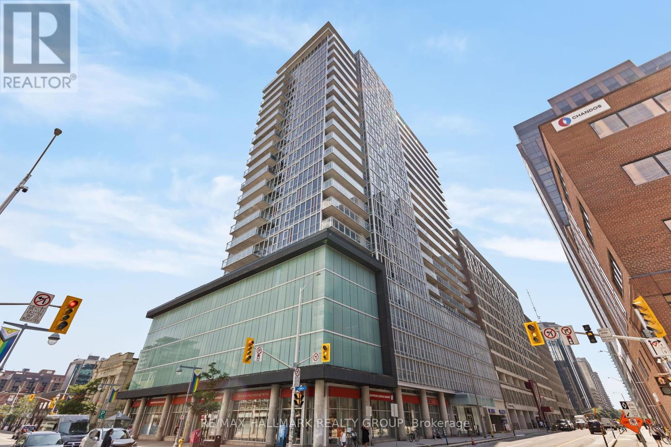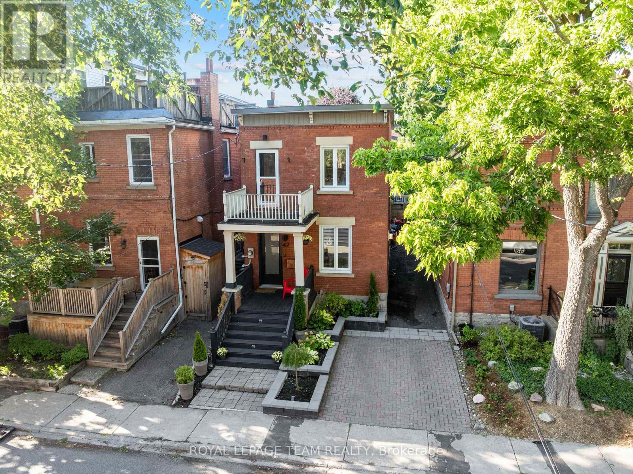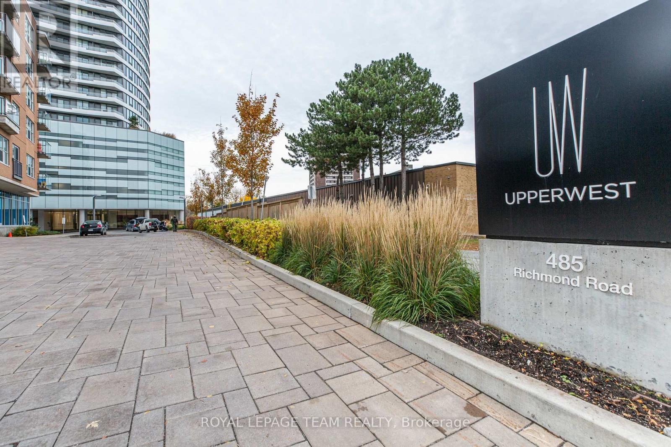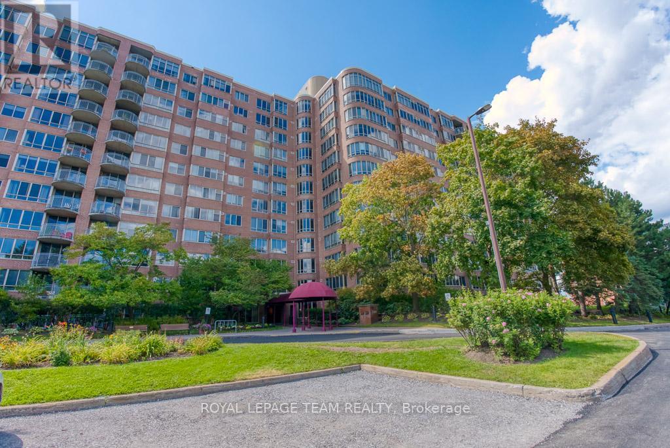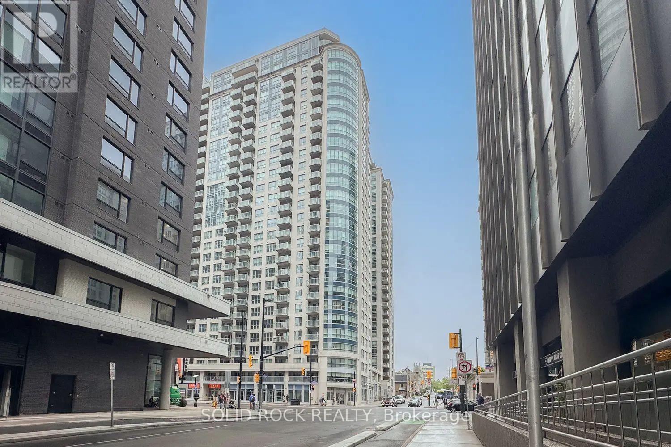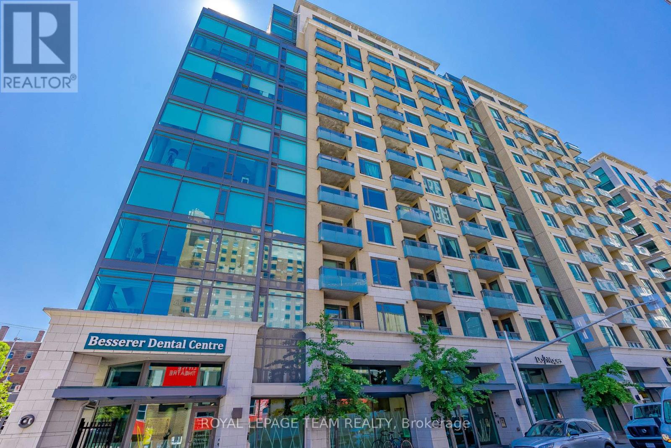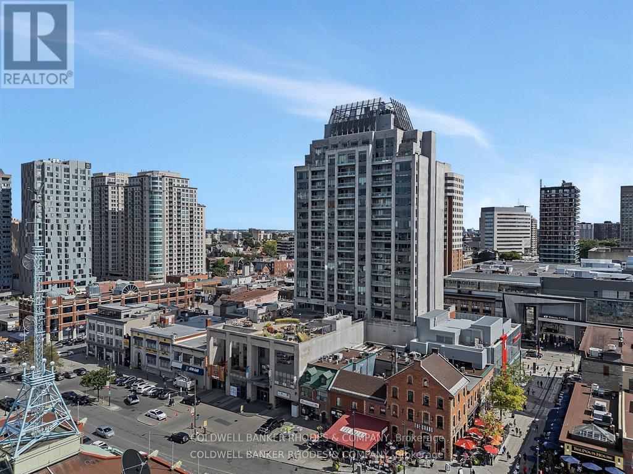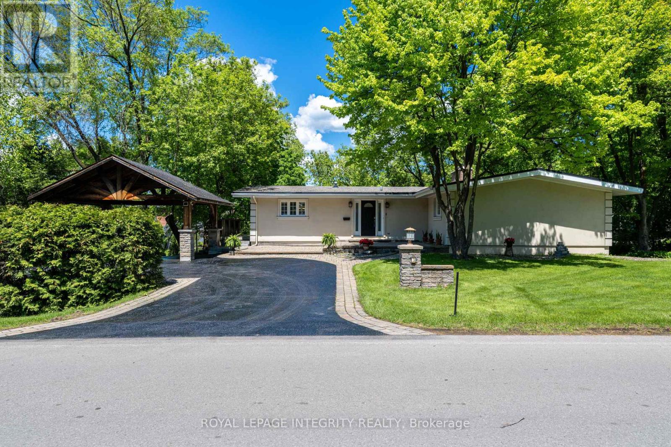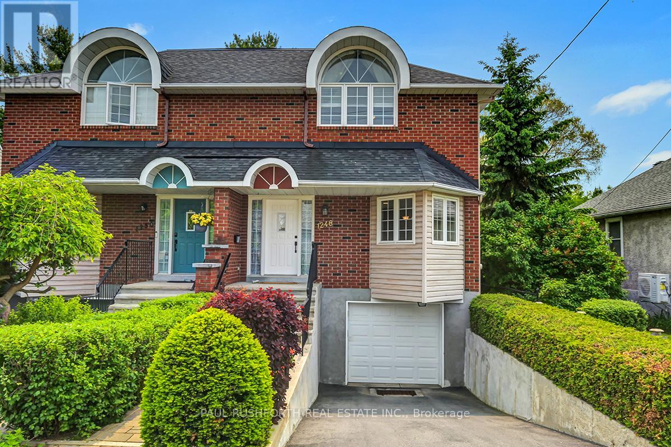
Highlights
Description
- Time on Houseful105 days
- Property typeSingle family
- Neighbourhood
- Median school Score
- Mortgage payment
Prime location just steps to Bank Street, Alta Vista Plaza, Farm Boy, shops, transit, and more! This beautifully maintained semi-detached home was custom built by Donato Construction and offers over 2,300 sq ft of finished living space. Larger than it looks, with generous room sizes and a bright, welcoming interior. The spacious living room features a gas fireplace and opens to a large composite deck and private, south-facing yard ideal for entertaining. Enjoy a large eat-in kitchen with excellent counter space, and a formal dining room with a big side window. Upstairs, all bedrooms are generously sized, including a stunning primary suite with cathedral ceilings, Palladian window, ample closet space, and an ensuite with whirlpool tub. The finished basement offers additional living space, a full bathroom, and engineered acacia hardwood flooring. Oversized garage with additional storage room. A rare find in one of Ottawa's most convenient and walkable neighbourhoods! Some photos have been virtually staged. 24 hr irrevocable on all offers (id:55581)
Home overview
- Cooling Central air conditioning
- Heat source Natural gas
- Heat type Forced air
- Sewer/ septic Sanitary sewer
- # total stories 2
- # parking spaces 3
- Has garage (y/n) Yes
- # full baths 3
- # half baths 1
- # total bathrooms 4.0
- # of above grade bedrooms 3
- Has fireplace (y/n) Yes
- Community features Community centre
- Subdivision 3801 - ridgemont
- Directions 1404285
- Lot size (acres) 0.0
- Listing # X12170593
- Property sub type Single family residence
- Status Active
- Bathroom 2.24m X 2.5m
Level: 2nd - 2nd bedroom 3m X 4.25m
Level: 2nd - Primary bedroom 6.05m X 4.73m
Level: 2nd - Bathroom 3m X 1.73m
Level: 2nd - 3rd bedroom 4.11m X 4.23m
Level: 2nd - Mudroom 2.33m X 2.39m
Level: Basement - Bathroom 2.25m X 2.15m
Level: Basement - Recreational room / games room 5.78m X 4.06m
Level: Basement - Utility 2.01m X 1.85m
Level: Basement - Eating area 3.72m X 3.18m
Level: Main - Kitchen 3.7m X 3.21m
Level: Main - Bathroom 1.08m X 1.99m
Level: Main - Living room 6.1m X 4.24m
Level: Main - Dining room 3.71m X 4.19m
Level: Main
- Listing source url Https://www.realtor.ca/real-estate/28360692/1248-anoka-street-ottawa-3801-ridgemont
- Listing type identifier Idx

$-1,973
/ Month

