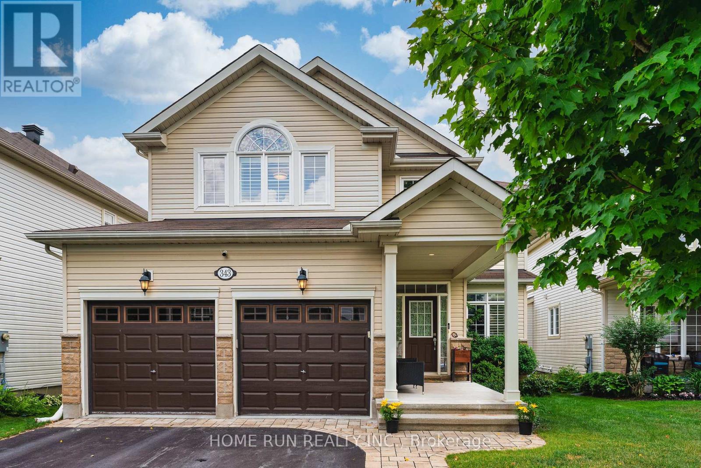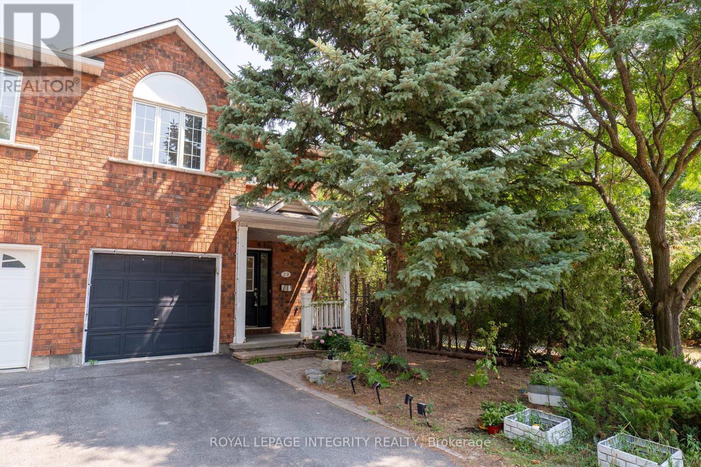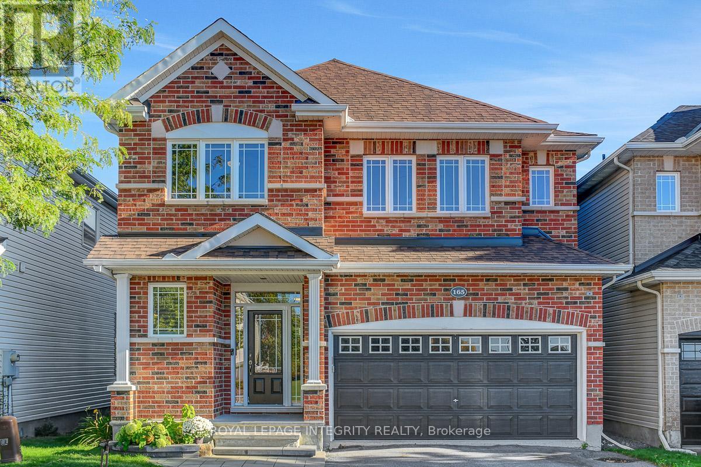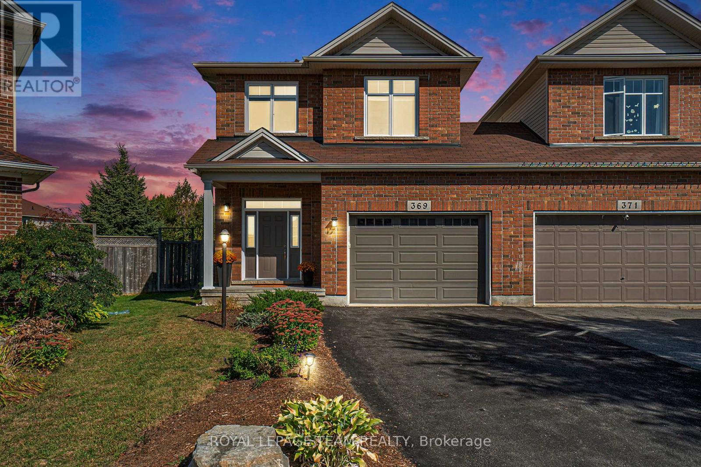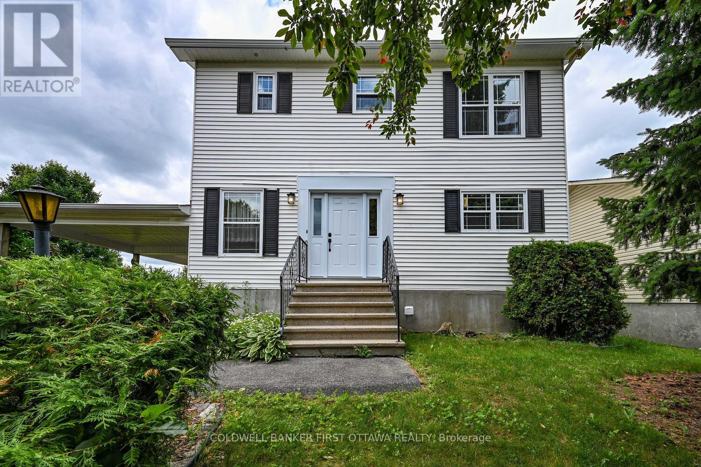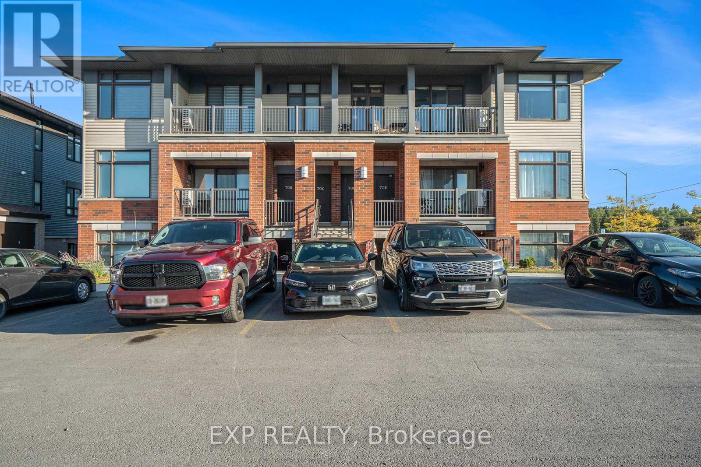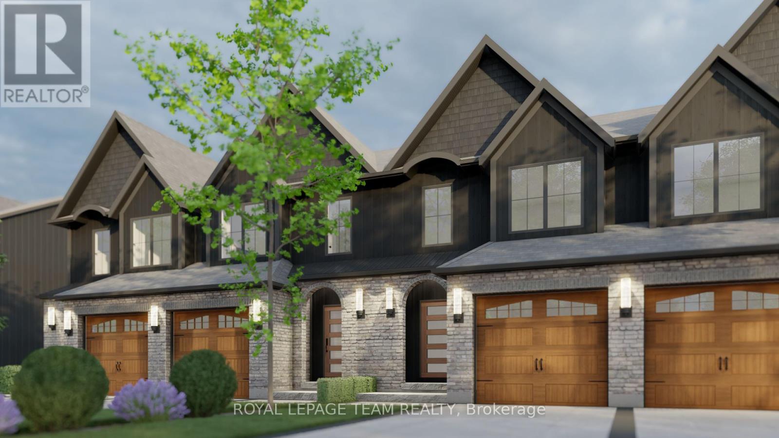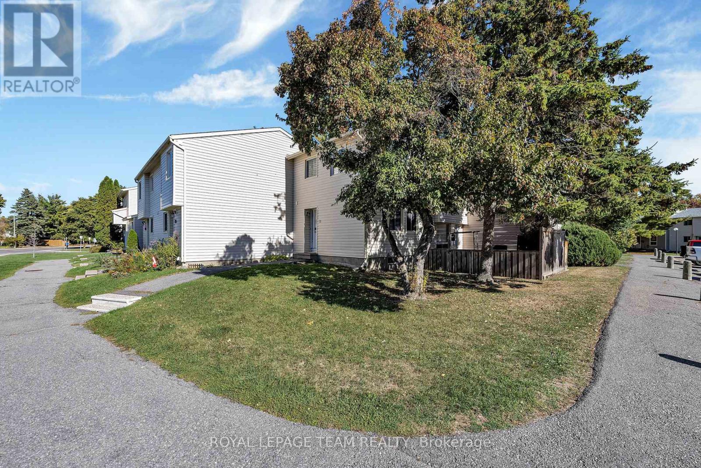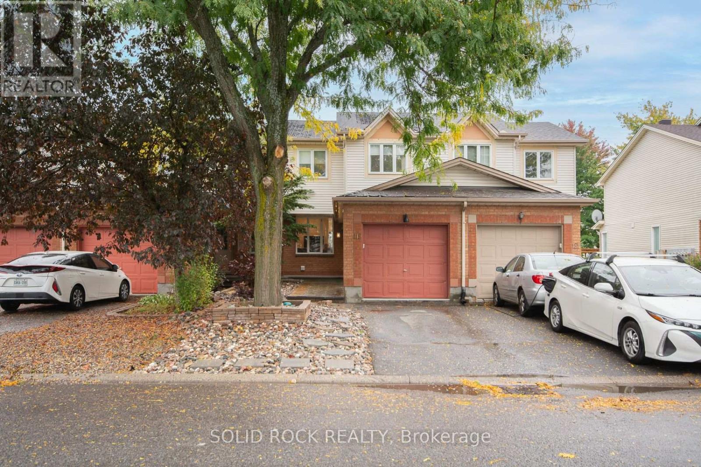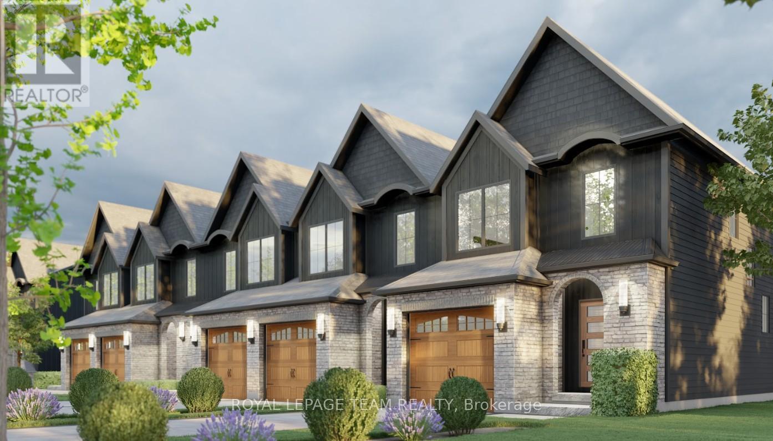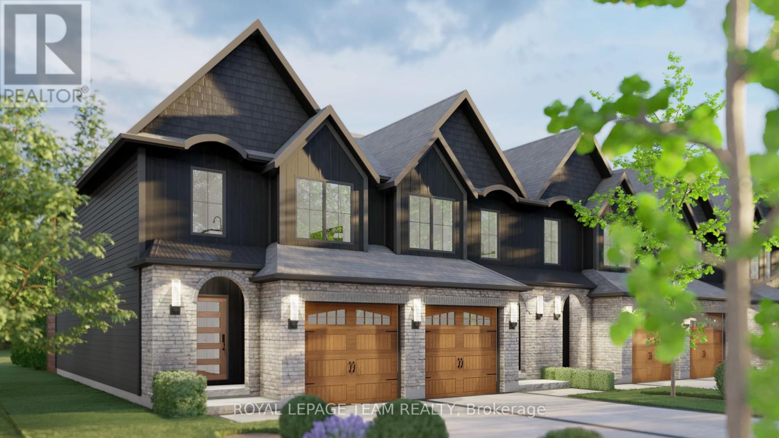- Houseful
- ON
- Ottawa
- South March
- 1249 Klondike Rd
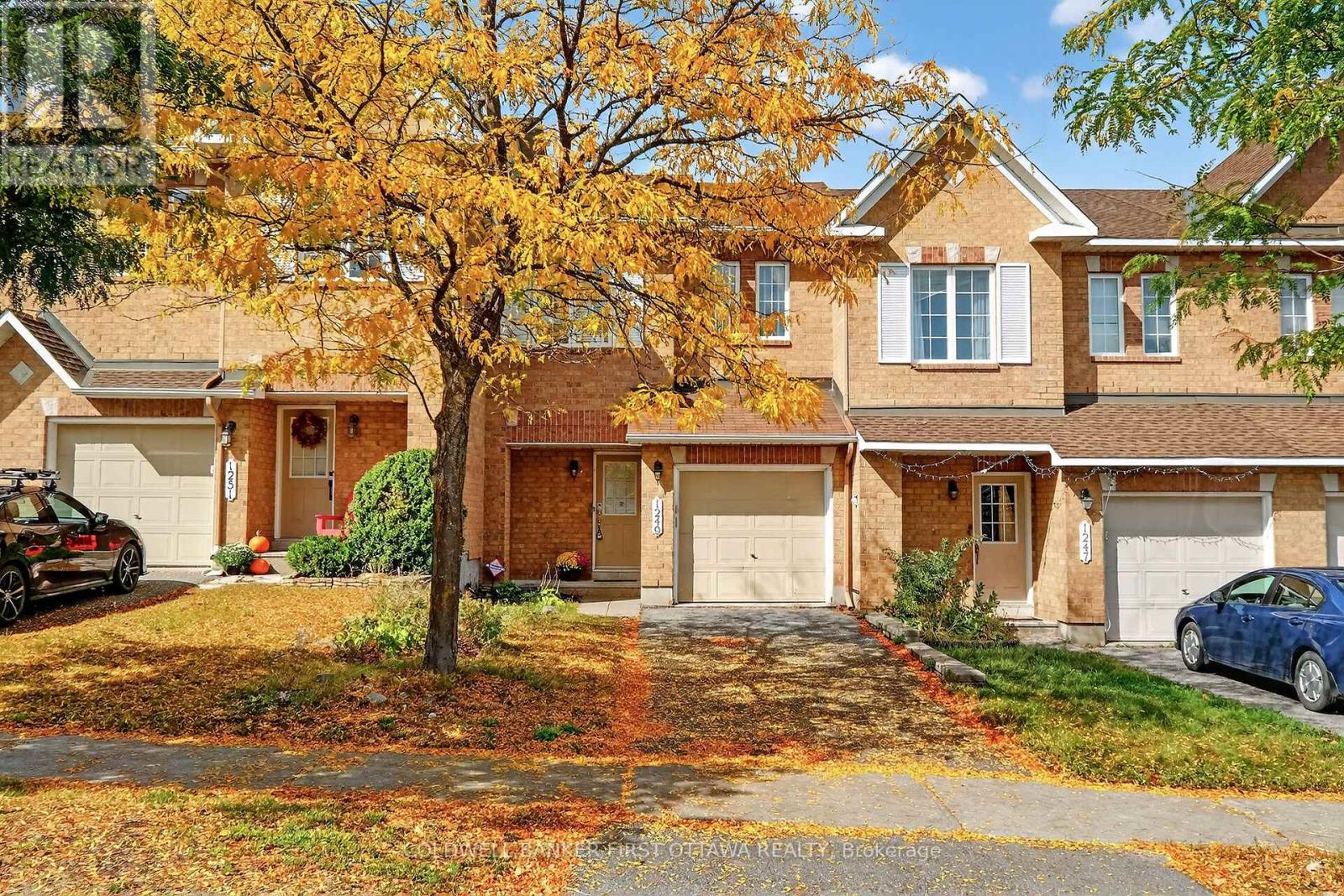
Highlights
Description
- Time on Housefulnew 37 hours
- Property typeSingle family
- Neighbourhood
- Median school Score
- Mortgage payment
Welcome to 1249 Klondike Rd! This spacious Minto Empire 3-bedroom, 2.5-bathroom home is move-in ready and offers 1,742 sq. ft. of stylish, open-concept living space. The main floor features a bright open living and dining area with maple hardwood floors, a cozy gas fireplace, and a modern eat-in kitchen perfect for family gatherings. Upstairs, the large primary suite includes a walk-in closet and a luxurious 4-piece ensuite with a separate shower and soaker tub. Two additional good-sized bedrooms and a full bathroom complete the second level. The finished lower level offers a spacious family room and convenient laundry area. Why you'll love it: Prime location, just minutes from Kanata Tech Park, close to excellent schools, shopping, parks, and public transit. Easy access to main streets and highways for a stress-free commute. Full electrical and plumbing maintenance completed no updates required. A truly turn-key home: move in and enjoy without lifting a finger. Walking distance to W.C. Bowes Park and Splash Pad, perfect for families. This home combines comfort, convenience, and peace of mind an ideal choice for families or professionals looking for a ready-to-enjoy lifestyle in Kanata. (id:63267)
Home overview
- Cooling Central air conditioning
- Heat source Natural gas
- Heat type Forced air
- Sewer/ septic Sanitary sewer
- # total stories 2
- Fencing Fenced yard
- # parking spaces 3
- Has garage (y/n) Yes
- # full baths 2
- # half baths 1
- # total bathrooms 3.0
- # of above grade bedrooms 3
- Subdivision 9008 - kanata - morgan's grant/south march
- Lot size (acres) 0.0
- Listing # X12433655
- Property sub type Single family residence
- Status Active
- Bedroom 3.7m X 2.76m
Level: 2nd - Bedroom 3.86m X 2.84m
Level: 2nd - Other 2m X 2m
Level: 2nd - Bathroom 3.09m X 2.05m
Level: 2nd - Primary bedroom 4.72m X 4.08m
Level: 2nd - Bathroom 2.94m X 1.75m
Level: 2nd - Family room 6.24m X 3.47m
Level: Lower - Laundry 6.75m X 1.98m
Level: Lower - Other 4.01m X 2.51m
Level: Lower - Dining room 3.42m X 2.36m
Level: Main - Bathroom 1.62m X 1.39m
Level: Main - Living room 5.23m X 3.5m
Level: Main - Kitchen 3.37m X 2.79m
Level: Main - Foyer 2.46m X 1.27m
Level: Main
- Listing source url Https://www.realtor.ca/real-estate/28928401/1249-klondike-road-ottawa-9008-kanata-morgans-grantsouth-march
- Listing type identifier Idx

$-1,649
/ Month

