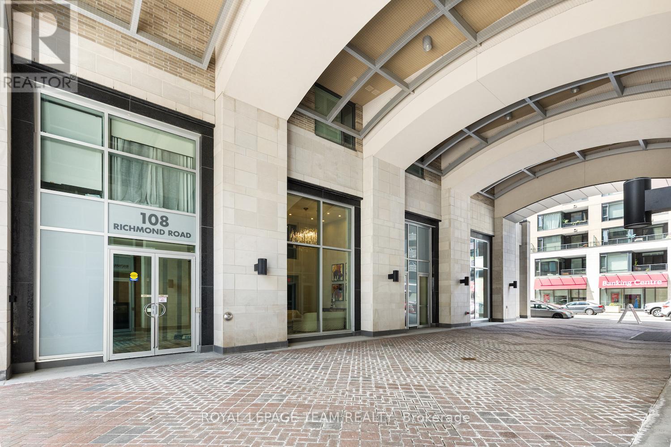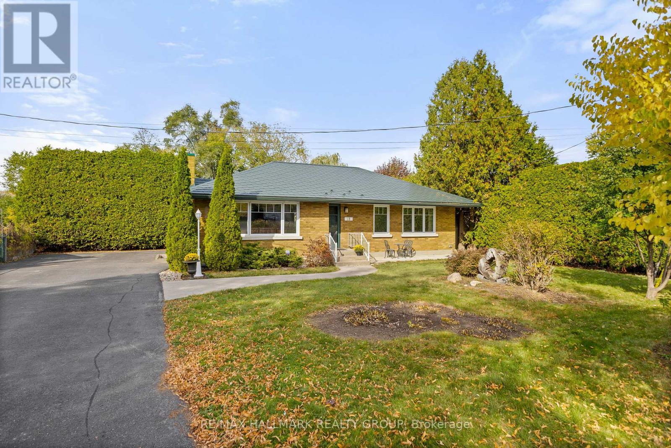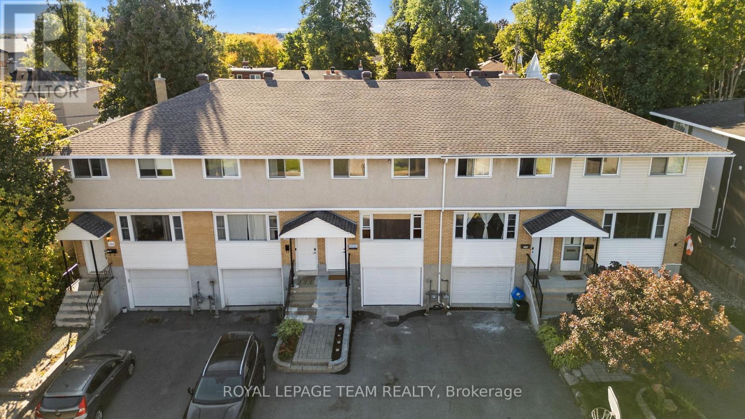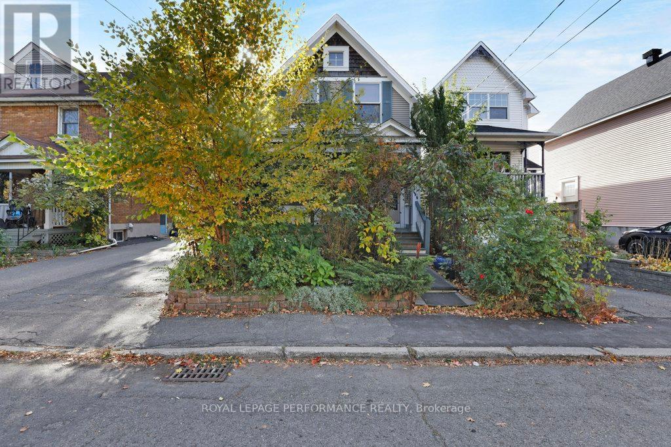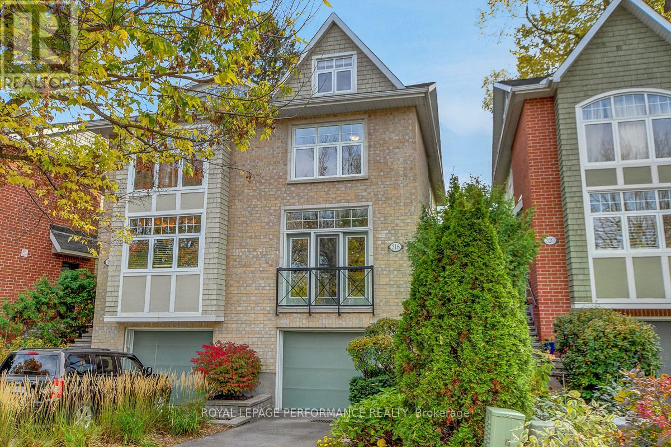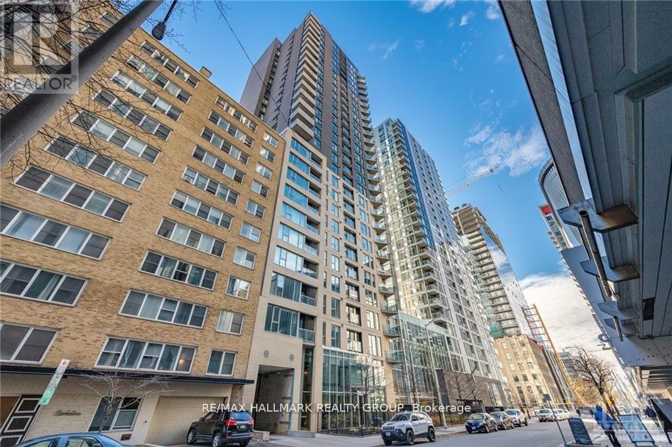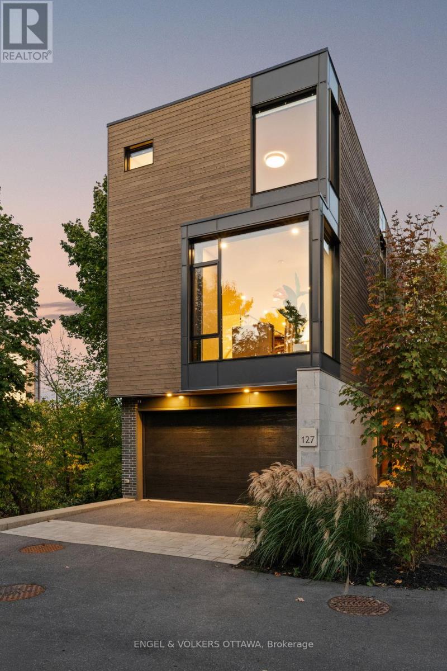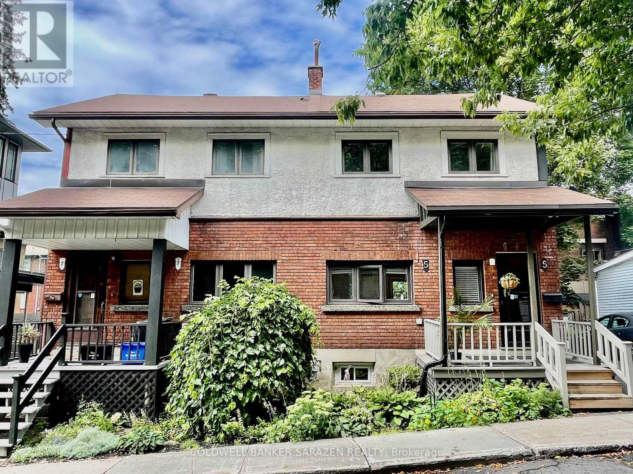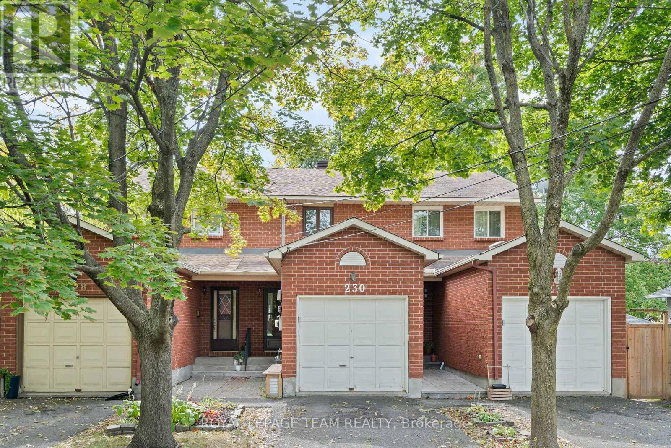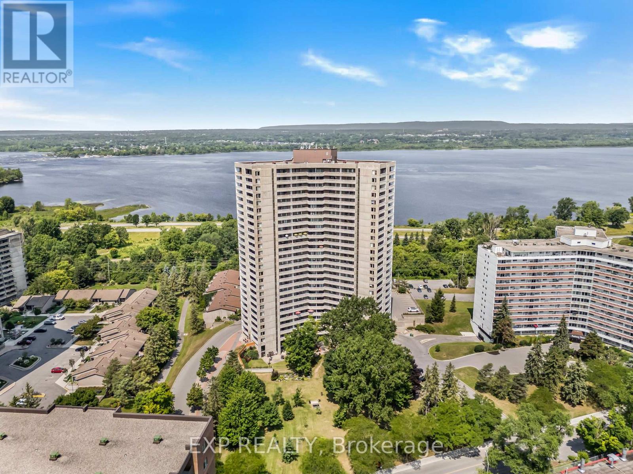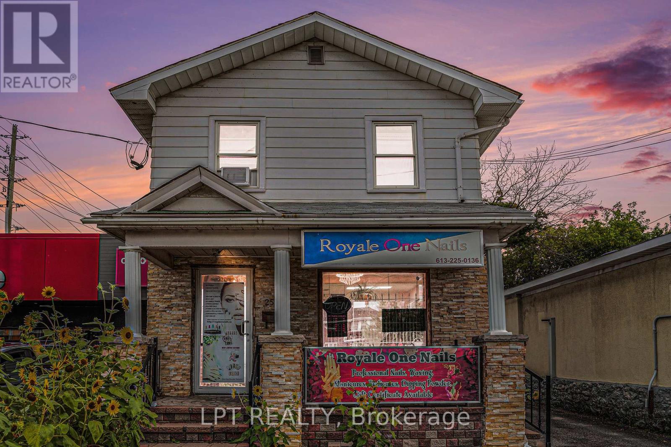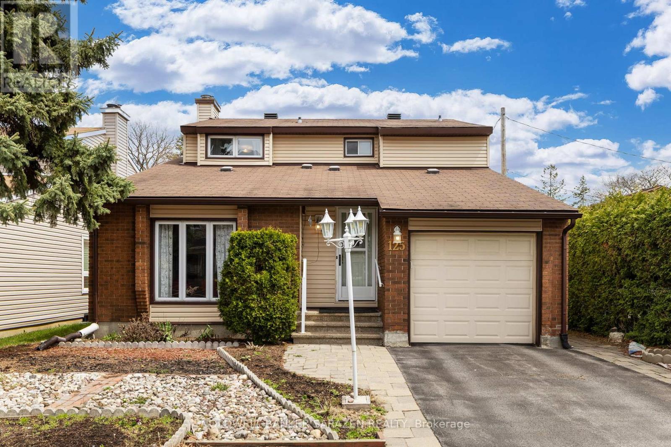
Highlights
Description
- Time on Houseful171 days
- Property typeSingle family
- Neighbourhood
- Median school Score
- Mortgage payment
Welcome to 125 Lanark Avenue, a customized Orchard model by Minto featuring four spacious bedrooms + 2 full baths (ensuite), located on the second floor. Welcoming entrance with a double closet and energy-saving glass door. Hardwood flooring runs through the hall and dining room, which is separated from the family room by a French door. The kitchen is well-appointed with a double stainless sink, pantry, granite tops and ample cabinetry. Vertical blinds in both the kitchen and family room. Patio doors from the family room open to an east-facing yard. The main floor den, originally designed as a bedroom. Conveniently located 2 pc bath. The laundry/mudroom provides access to the attached garage and includes a laundry tub, closet, and extra cupboard space.L-shaped rec room with a wet bar is ideal for entertaining. Additional highlights include built-in shelves in the cold storage room, central air conditioning, central vacuum. Roof (2008) Kitchen/ Bathrooms (2024) A/C (2012) Furnace (2009) Exterior Siding (2014) 24 Hour Irrevocable on all offers. (id:63267)
Home overview
- Cooling Central air conditioning
- Heat source Natural gas
- Heat type Forced air
- Sewer/ septic Sanitary sewer
- # total stories 2
- # parking spaces 2
- Has garage (y/n) Yes
- # full baths 2
- # half baths 1
- # total bathrooms 3.0
- # of above grade bedrooms 4
- Has fireplace (y/n) Yes
- Subdivision 5001 - westboro north
- Lot size (acres) 0.0
- Listing # X12121371
- Property sub type Single family residence
- Status Active
- 2nd bedroom 2.7m X 4.05m
Level: 2nd - 4th bedroom 2.7m X 3.36m
Level: 2nd - Primary bedroom 3.86m X 4.05m
Level: 2nd - Bathroom 1.46m X 2.34m
Level: 2nd - 3rd bedroom 2.63m X 4.01m
Level: 2nd - Bathroom 1.14m X 2.33m
Level: 2nd - Recreational room / games room 9.09m X 9.5m
Level: Lower - Dining room 3.91m X 2.85m
Level: Main - Living room 3.91m X 4.84m
Level: Main - Office 2.72m X 3.73m
Level: Main - Laundry 1.66m X 3.29m
Level: Main - Kitchen 2.84m X 4.45m
Level: Main - Family room 3.43m X 4.13m
Level: Main
- Listing source url Https://www.realtor.ca/real-estate/28253563/125-lanark-avenue-ottawa-5001-westboro-north
- Listing type identifier Idx

$-3,187
/ Month

