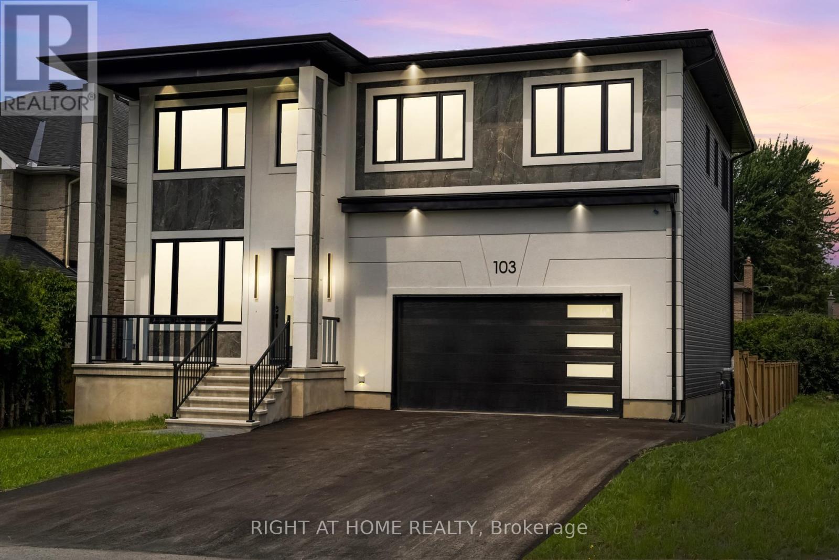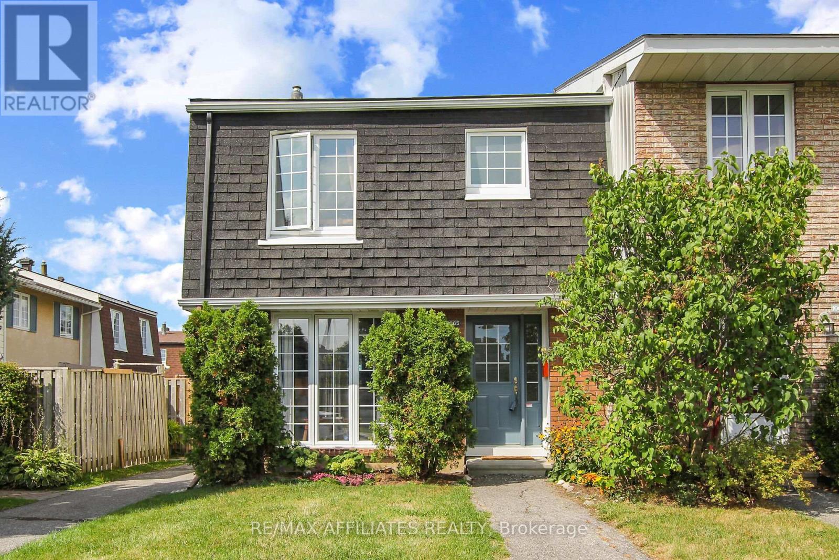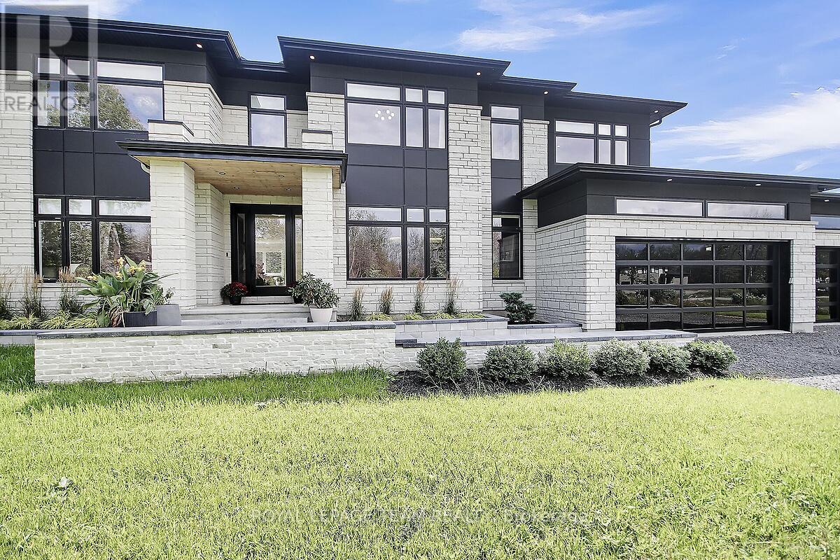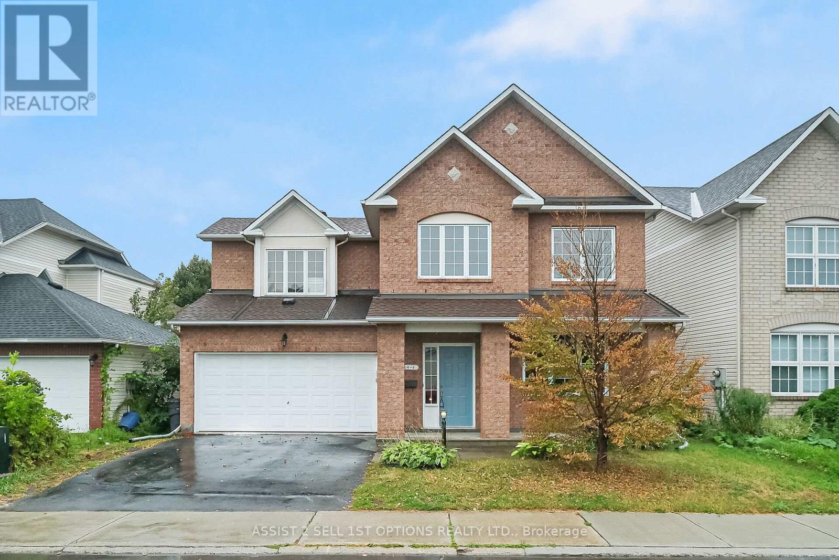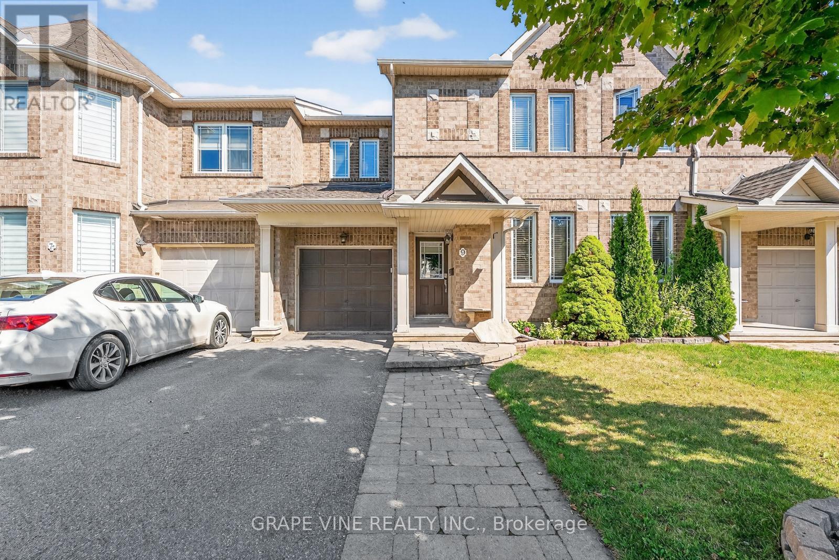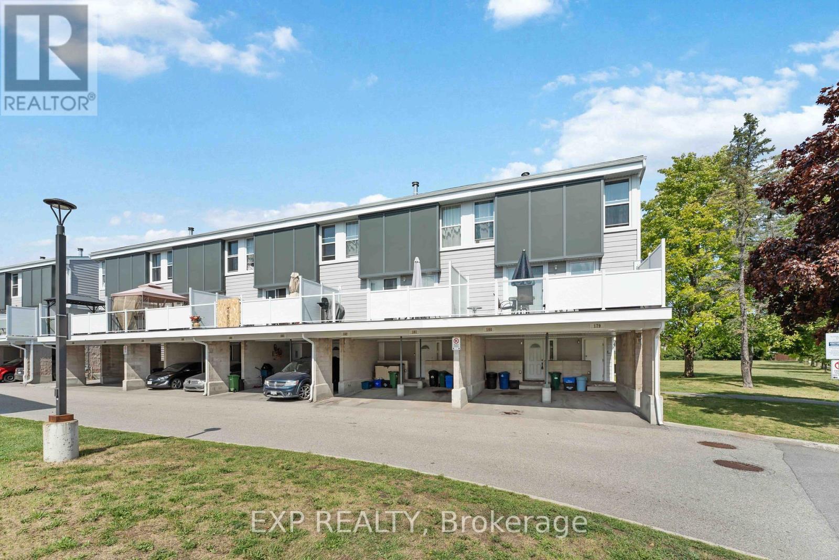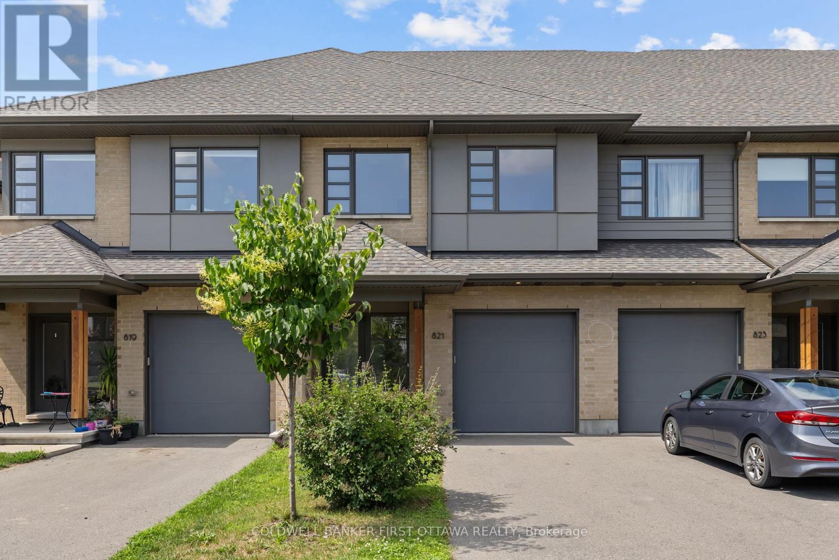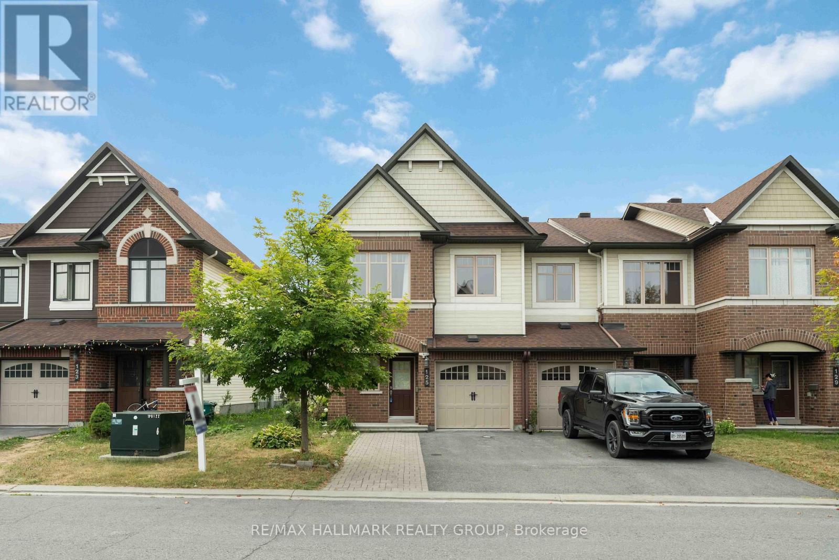
Highlights
Description
- Time on Houseful85 days
- Property typeSingle family
- Neighbourhood
- Median school Score
- Mortgage payment
Step into this beautifully maintained end-unit townhouse, offering over 1,800 sqft of stylish, move-in ready living space -- perfectly situated right across from a park in the heart of Barrhaven. Enjoy the convenience of being just a short walk to Barrhaven Shopping Centre, top-rated schools like St. Emily Catholic and Chapman Mills PS, and major transit routes. The main flooring features brand new vinyl flooring and has been freshly painted, creating a bright and modern feel throughout. Pot lights enhance the inviting living room, while the modern kitchen boasts Corian countertops, quality stainless steel appliances, and abundant cabinet space, ideal for daily living and entertaining. Upstairs, youll find three generously sized bedrooms, including a primary retreat with a spa-like ensuite featuring a soaker tub and separate shower. The builder-finished basement expands your living space with a cozy gas fireplace, oversized window, and upgraded carpeting. Additional highlights include a fully owned hot water heater (no rental fees), automatic garage door opener, and an interlock-expanded driveway that fits two vehicles side-by-side. This is a move-in ready gem that blends style, function, and an unbeatable location. Some photos virtually staged. (id:63267)
Home overview
- Cooling Central air conditioning
- Heat source Natural gas
- Heat type Forced air
- Sewer/ septic Sanitary sewer
- # total stories 2
- # parking spaces 3
- Has garage (y/n) Yes
- # full baths 2
- # half baths 1
- # total bathrooms 3.0
- # of above grade bedrooms 3
- Has fireplace (y/n) Yes
- Subdivision 7709 - barrhaven - strandherd
- Directions 2057957
- Lot size (acres) 0.0
- Listing # X12218387
- Property sub type Single family residence
- Status Active
- 2nd bedroom 4.39m X 2.95m
Level: 2nd - 3rd bedroom 3.78m X 2.87m
Level: 2nd - Primary bedroom 5.36m X 4.01m
Level: 2nd - Family room 5.54m X 3.78m
Level: Basement - Eating area 2.92m X 2.16m
Level: Main - Kitchen 2.57m X 2.34m
Level: Main - Dining room 3.15m X 3.05m
Level: Main - Living room 5.36m X 3.38m
Level: Main
- Listing source url Https://www.realtor.ca/real-estate/28463809/125-mancini-way-ottawa-7709-barrhaven-strandherd
- Listing type identifier Idx

$-1,693
/ Month

