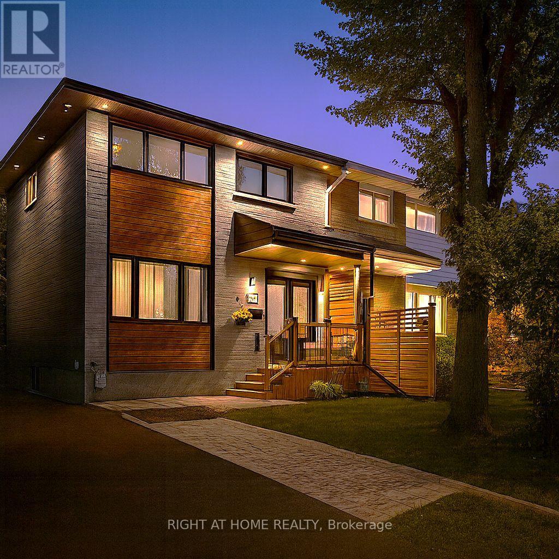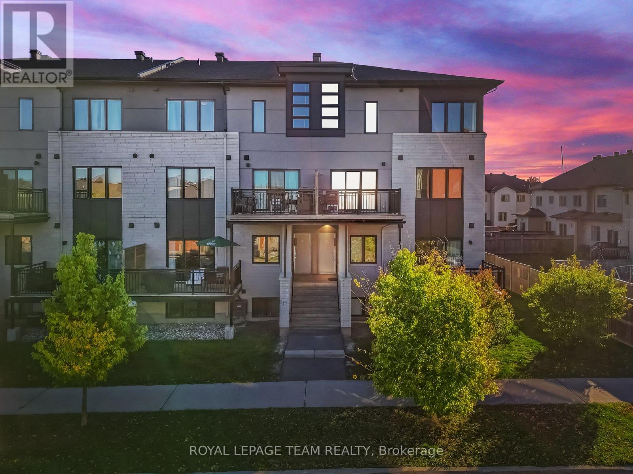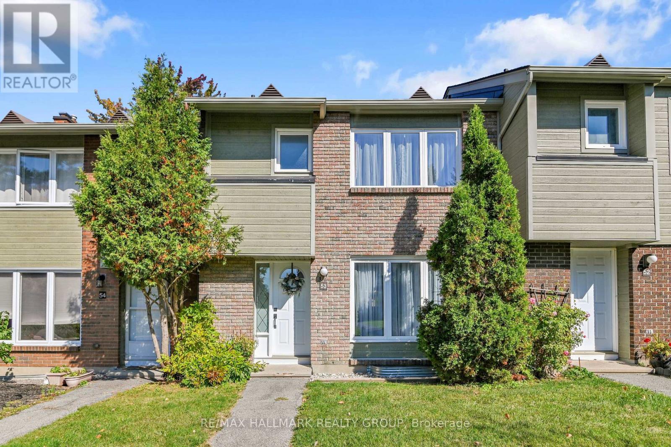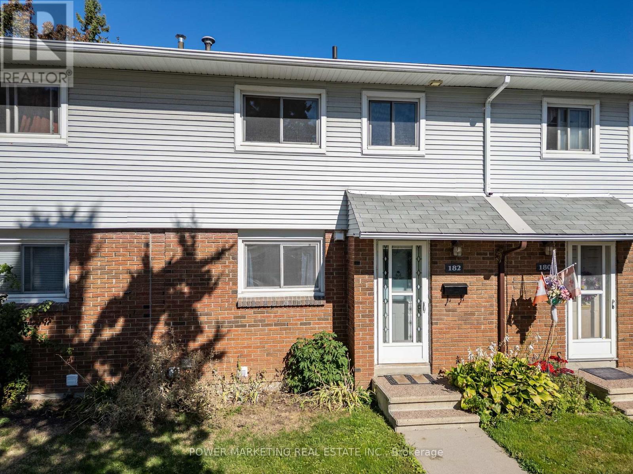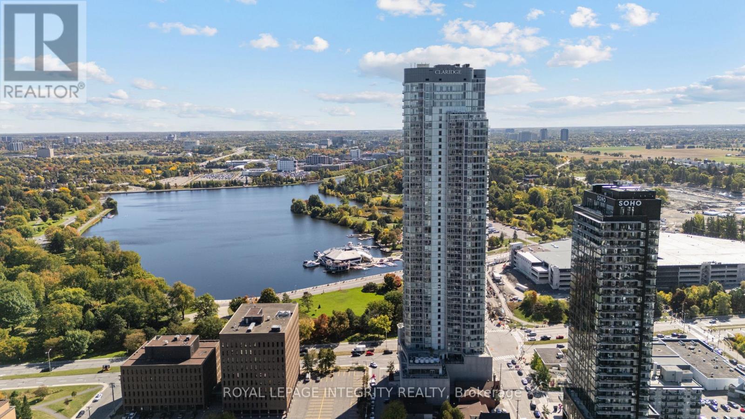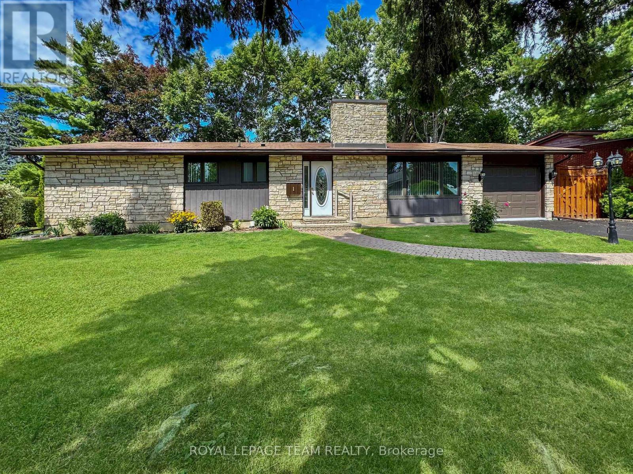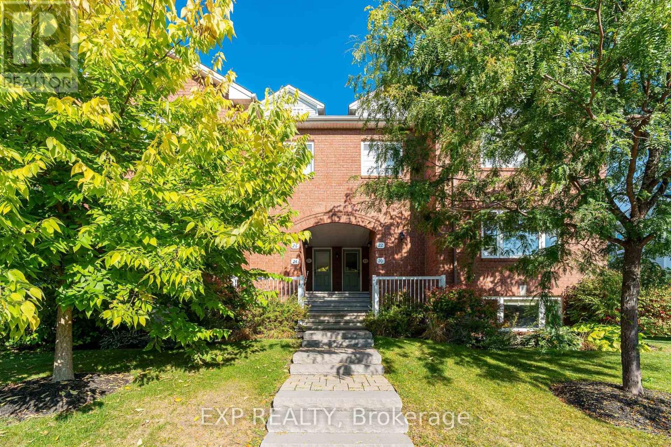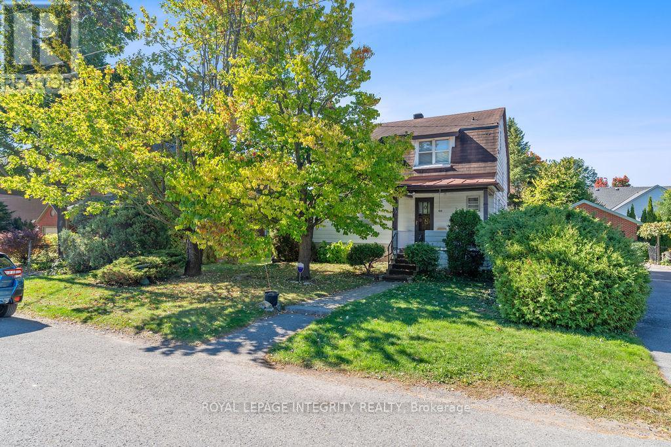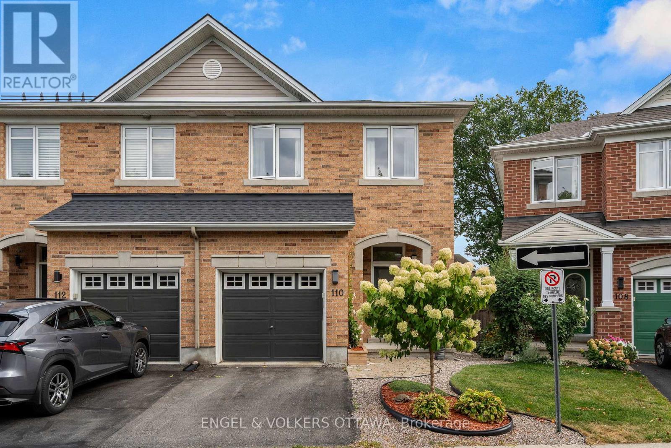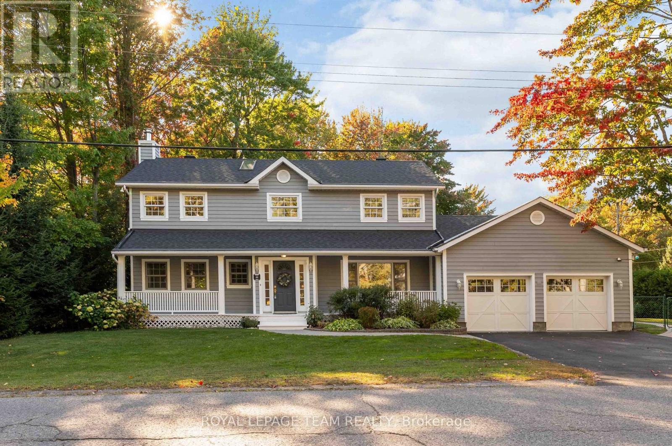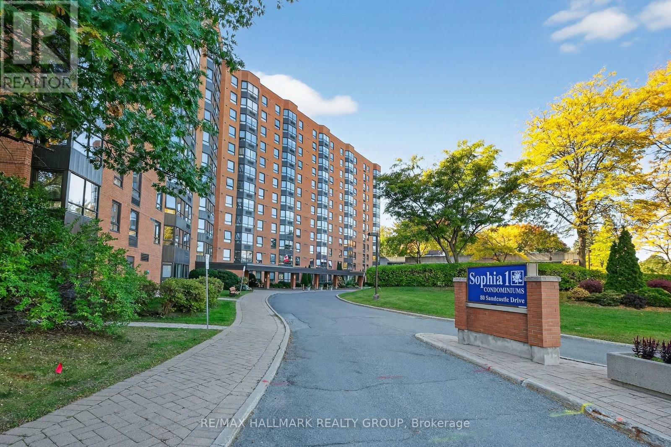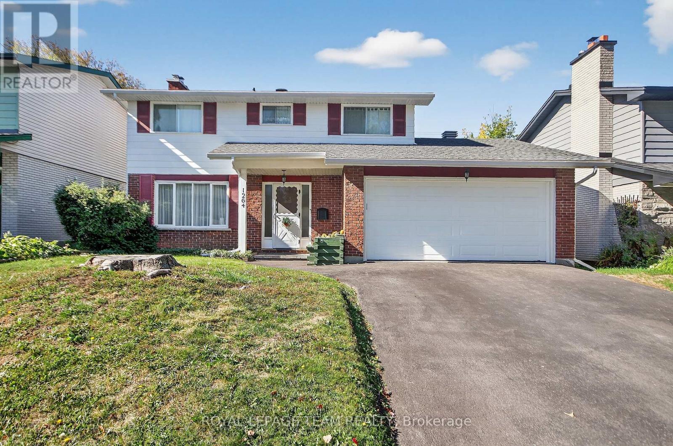
Highlights
Description
- Time on Housefulnew 16 hours
- Property typeSingle family
- Neighbourhood
- Median school Score
- Mortgage payment
1264 Morrison Drive. 4 bedroom home with a 2nd floor micro office or walk-in linen closet. NOTE: Rarely offered 2 car garage with inside access to the kitchen. (new garage door 2024) Exceptionally large living room with a wood burning fireplace and hardwood flooring. Separate dining area with patio door to a massive rear deck (16 x 28 approx). Huge, eat-in kitchen with newer stainless steel appliances and another access door to the NEW massive deck. (The back half of the main level could easily be configured to include a main floor family room) Hardwood flooring under carpeting on the 2nd level. Finished lower level with a wood stove (has not been used in 25 years - 'as is') Quality Architectural roof shingles installed 2020, new aluminum soffits and fascia, new shed, A/C 2018, Hot water tank2025 is owned, new garage door and garage door opener.**24 Hour irrevocable on all offers. Will be presented asap.**Some photos have been virtually staged.** (id:63267)
Home overview
- Cooling Central air conditioning
- Heat source Natural gas
- Heat type Forced air
- Sewer/ septic Sanitary sewer
- # total stories 2
- # parking spaces 6
- Has garage (y/n) Yes
- # full baths 1
- # half baths 1
- # total bathrooms 2.0
- # of above grade bedrooms 4
- Subdivision 6301 - redwood park
- Directions 1403507
- Lot size (acres) 0.0
- Listing # X12440391
- Property sub type Single family residence
- Status Active
- Other 2.28m X 1.52m
Level: 2nd - 4th bedroom 3.31m X 2.9m
Level: 2nd - 3rd bedroom 3.29m X 2.77m
Level: 2nd - Primary bedroom 3.71m X 3.41m
Level: 2nd - 2nd bedroom 3.29m X 2.46m
Level: 2nd - Laundry 4.27m X 3.04m
Level: Lower - Recreational room / games room 5.36m X 3.29m
Level: Lower - Living room 7.19m X 3.6m
Level: Main - Kitchen 5.48m X 3.53m
Level: Main - Dining room 3.47m X 2.77m
Level: Main
- Listing source url Https://www.realtor.ca/real-estate/28941535/1264-morrison-drive-ottawa-6301-redwood-park
- Listing type identifier Idx

$-2,040
/ Month

