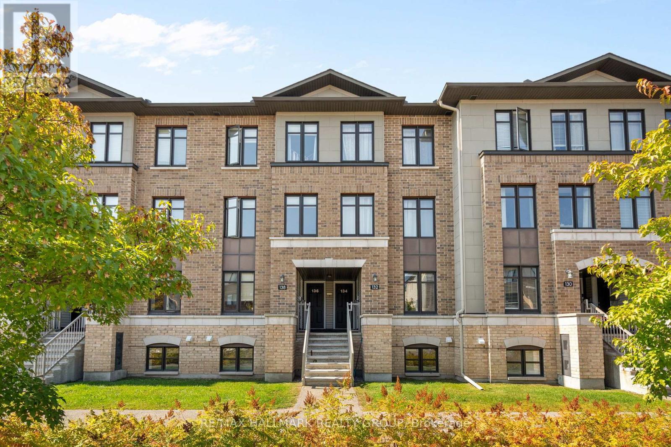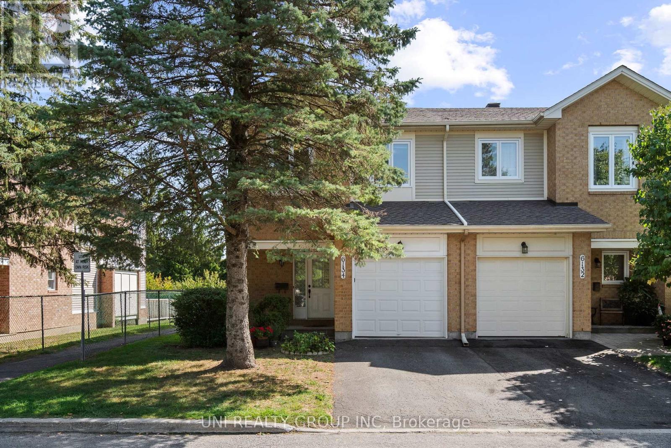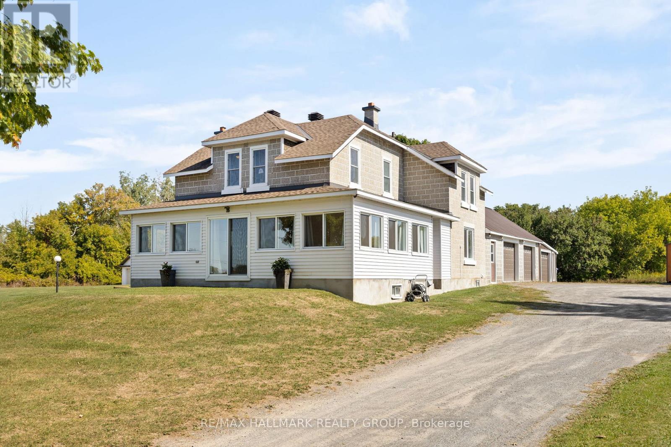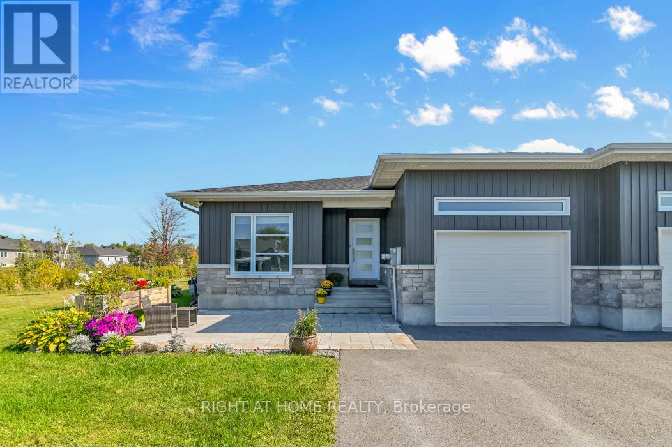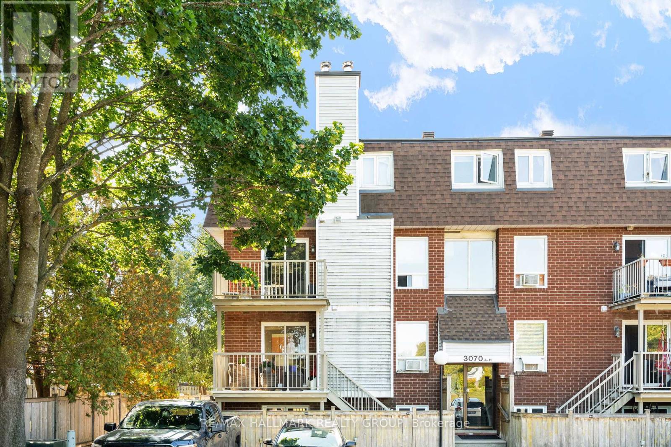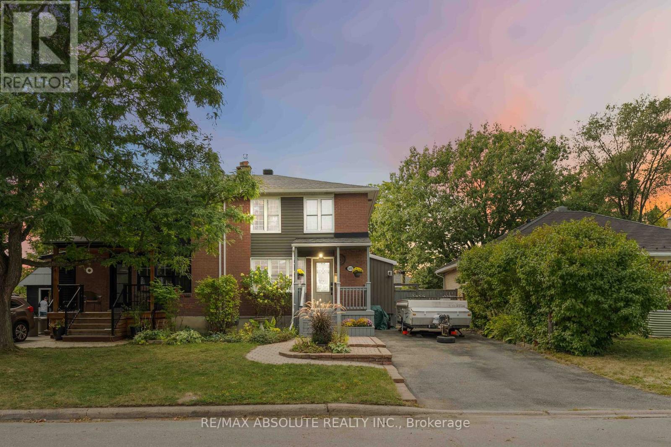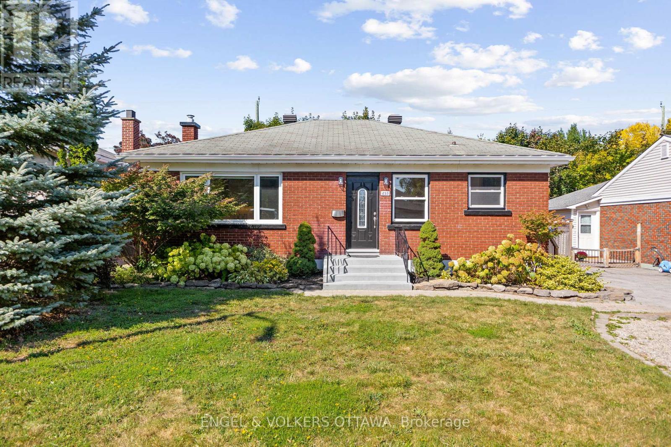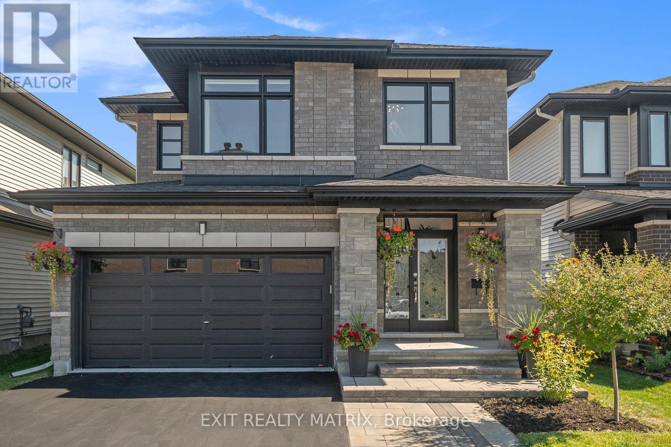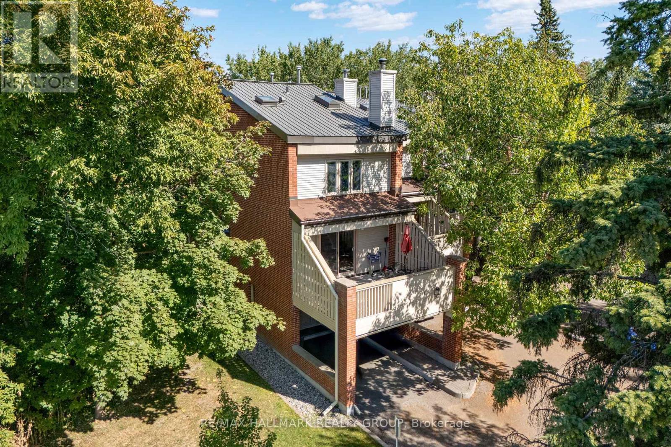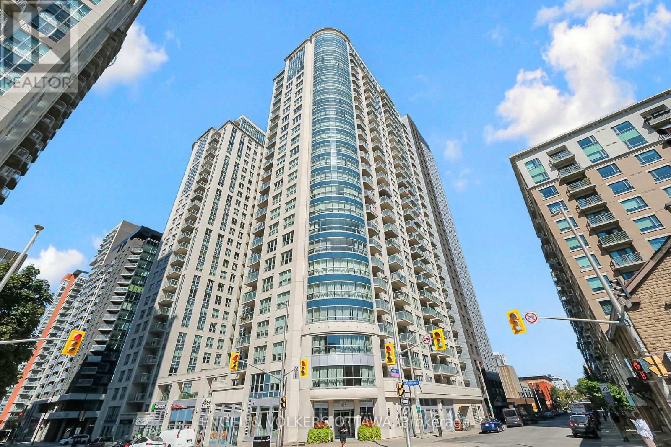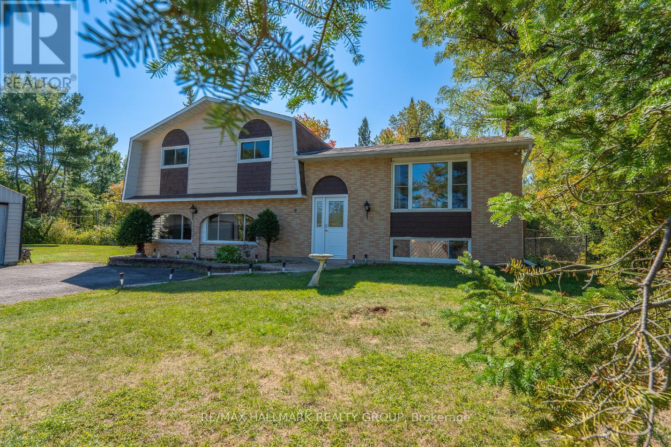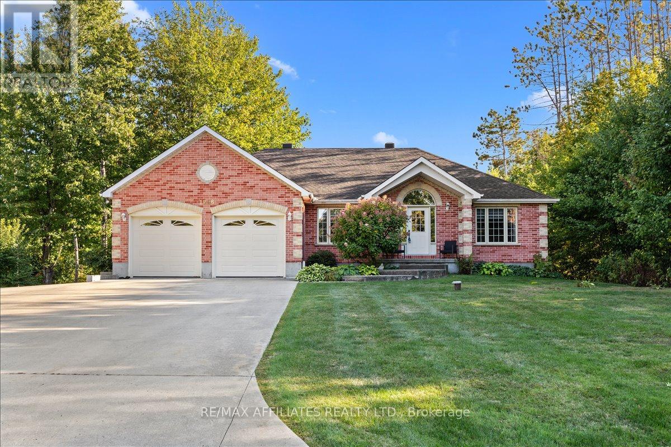
Highlights
Description
- Time on Housefulnew 5 hours
- Property typeSingle family
- StyleBungalow
- Median school Score
- Mortgage payment
Beautiful all-brick bungalow w/walk-out basement on a quiet street in Clark Woods Estates of Navan, private 0.63 acre pie-shaped rear lot w/elevated southern rear exposure, double wide concrete driveway, circular walkway, covered front entrance, foyer w/cathedral ceilings, French doors, & curved hardwood staircase to lower level, sunken living room w/high-efficiency wood-burning fireplace & triple garden doors to concrete balcony w/rod iron railings, centre island kitchen w/built-in appliances, cook top, pot drawers, 24 deep pantry w/pullouts, double sink w/panoramic window, eating area w/corner windows, dining room w/built-in hutch, pocket door & crown mouldings, primary bedroom cathedral ceilings, balcony access & double sided walk-in closet, luxurious five-piece ensuite w/panoramic views, Jacuzzi tub, standup shower & marble tile, 3x additional bedrooms, 2 w/walk-in closets, 5 pc main bathroom w/twin sinks, powder room & rear mudroom, lower level multi function Rec room w/separate entertainment area, high ceilings, dry bar, 2nd fireplace, pot light, full size windows & direct walkout access to covered southern-facing patio, 5th bedroom w/walk through closet & 3 pc cheater ensuite, laundry room w/soaker sink, workshop w/abundant storage & cold room, energy efficiency water sourced geothermal heat pump for heating & cooling w/2nd independent well, 200-amp service & generator-ready pony panel, surrounded by mature trees, peaceful views & backing onto green space, 24 hour irrevocable on all offers. (id:63267)
Home overview
- Cooling Central air conditioning
- Heat type Heat pump
- Sewer/ septic Septic system
- # total stories 1
- Fencing Fenced yard
- # parking spaces 10
- Has garage (y/n) Yes
- # full baths 3
- # half baths 1
- # total bathrooms 4.0
- # of above grade bedrooms 5
- Has fireplace (y/n) Yes
- Subdivision 1111 - navan
- Directions 1499561
- Lot size (acres) 0.0
- Listing # X12408943
- Property sub type Single family residence
- Status Active
- Bedroom 4.29m X 6.34m
Level: Lower - Other 9.31m X 7.08m
Level: Lower - Recreational room / games room 13.4m X 10.6m
Level: Lower - Kitchen 4.84m X 4.25m
Level: Main - Eating area 4.05m X 2.72m
Level: Main - Living room 6.34m X 5.48m
Level: Main - Bedroom 4.02m X 3.76m
Level: Main - Dining room 3.89m X 3.95m
Level: Main - Other 7.42m X 5.33m
Level: Main - Primary bedroom 4.91m X 5.43m
Level: Main - Bedroom 4.02m X 3.26m
Level: Main - Bedroom 3.02m X 4.15m
Level: Main
- Listing source url Https://www.realtor.ca/real-estate/28874344/1266-barnwell-crescent-ottawa-1111-navan
- Listing type identifier Idx

$-2,933
/ Month

