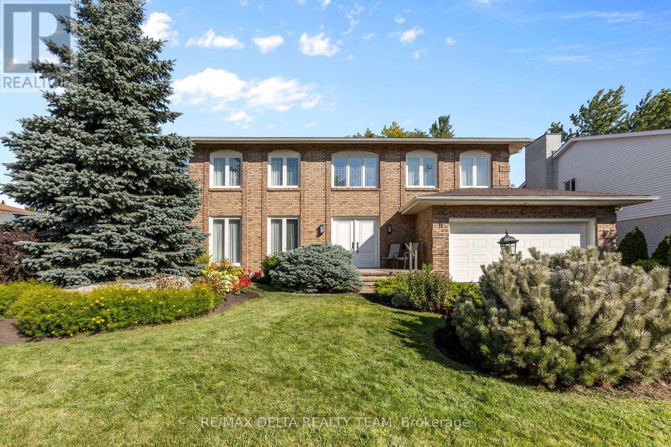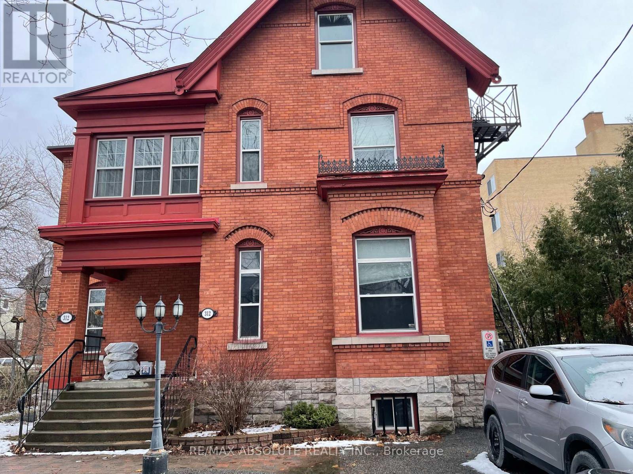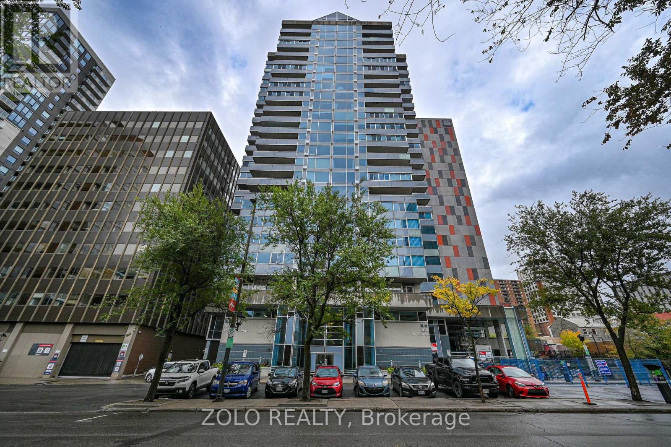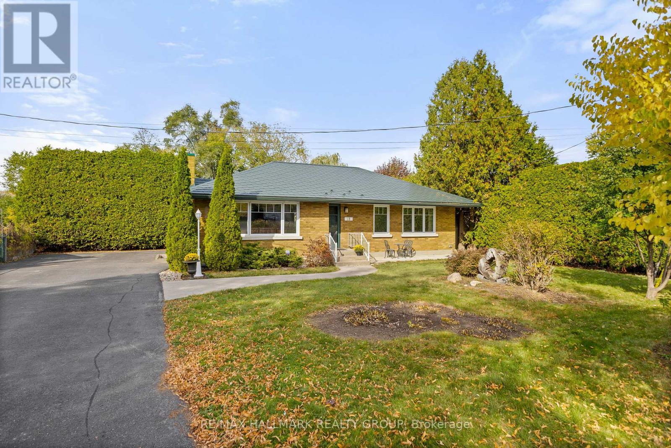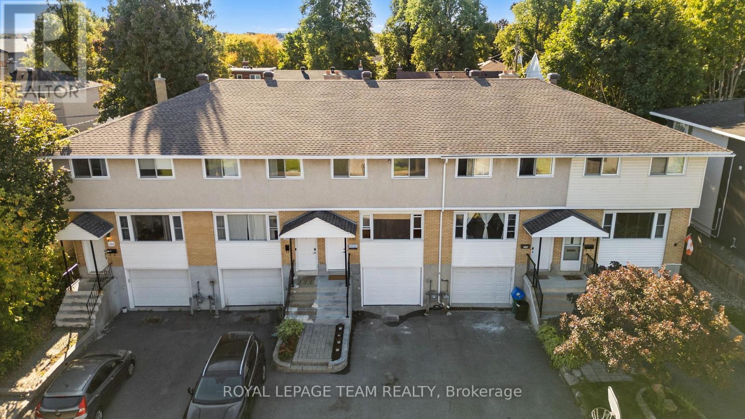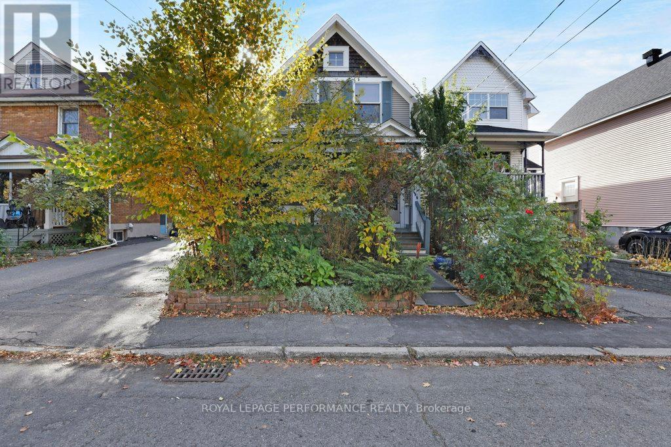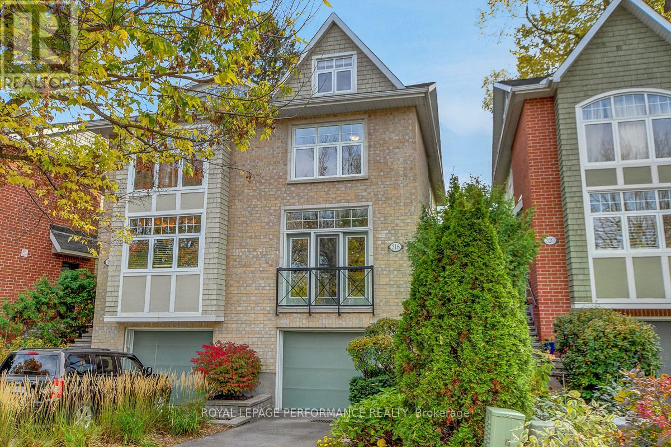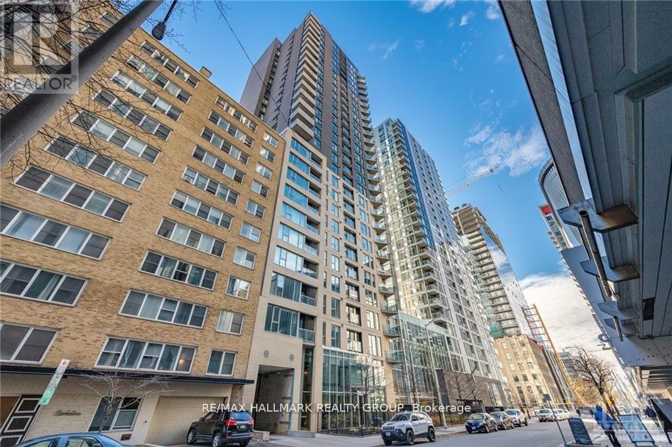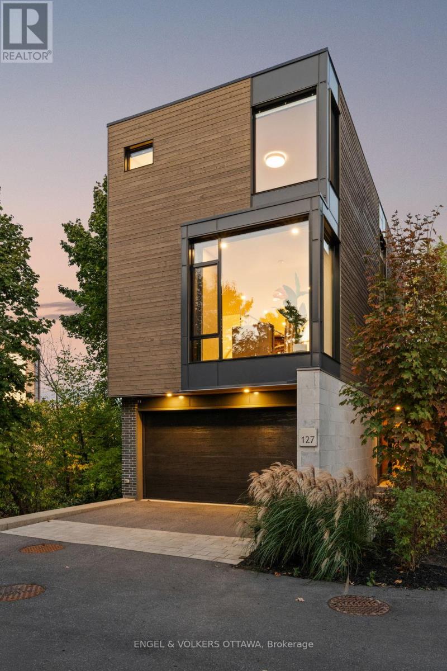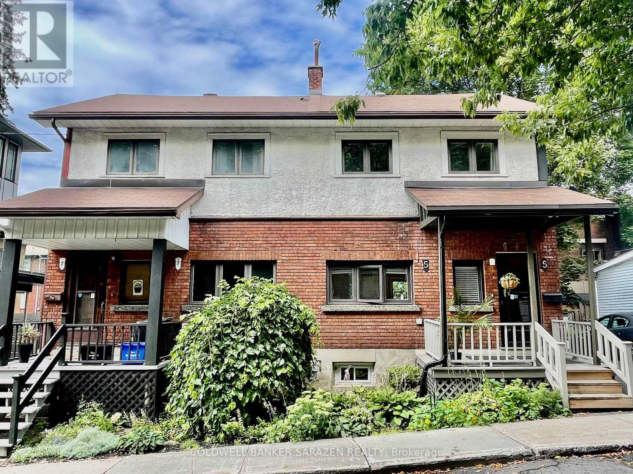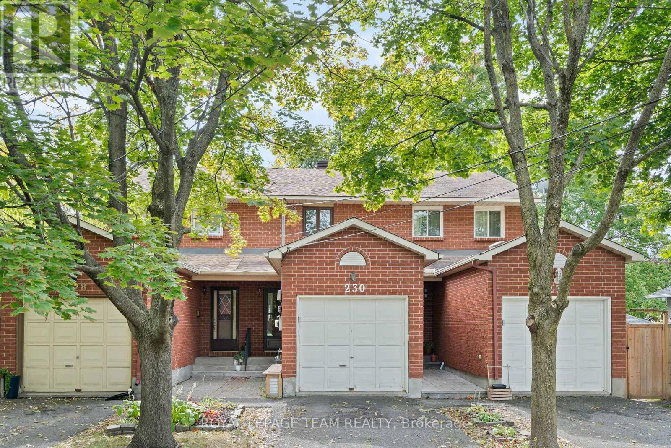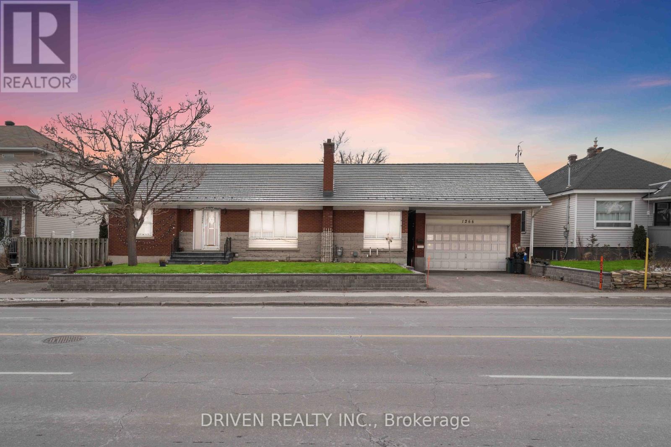
Highlights
Description
- Time on Houseful151 days
- Property typeSingle family
- StyleBungalow
- Neighbourhood
- Median school Score
- Mortgage payment
ATTENTION BUILDERS, INVESTORS & BUSINESS OWNERS: COMMERCIAL ZONING GRANTED BY CITY, ZONINGAM10[2189], INCOME PROPERTY FEATURING 2 IN-LAW SUITES WITH SEPARATE ENTERANCE. Welcome to this charming residential bungalow offering not just a home, but an investment opportunity! Nestled in a serene neighborhood, this property boasts not one, but two in-law suites, providing versatile living arrangements and income potential with many parking spaces. The main residence features 3 bedrooms and 1.5 bathrooms, thoughtfully designed with open concept kitchen & spacious living areas. Whether it's family gatherings or quiet evenings, this space offers comfort and functionality for everyday living. Additionally, the two in-law suites offer independent living spaces, each equipped with their own kitchen, bathroom, and living areas. With its combination of residential comfort and income-generating potential, this property presents a unique opportunity for homeowners and investors alike (id:63267)
Home overview
- Cooling Central air conditioning
- Heat source Natural gas
- Heat type Radiant heat
- Sewer/ septic Sanitary sewer
- # total stories 1
- # parking spaces 6
- Has garage (y/n) Yes
- # full baths 3
- # half baths 1
- # total bathrooms 4.0
- # of above grade bedrooms 5
- Subdivision 3803 - ellwood
- Directions 2104538
- Lot size (acres) 0.0
- Listing # X12167415
- Property sub type Single family residence
- Status Active
- Kitchen 5.82m X 4.67m
Level: Basement - 4th bedroom 2.62m X 4.67m
Level: Basement - Bathroom 2m X 2m
Level: Basement - 5th bedroom 4.25m X 3.4m
Level: Basement - Kitchen 4.43m X 2.91m
Level: Basement - Living room 4.6m X 4.5m
Level: Basement - Bathroom 2m X 2m
Level: Basement - Laundry 4.45m X 4.63m
Level: Basement - 3rd bedroom 3.8m X 3.42m
Level: Main - 2nd bedroom 4.47m X 3.3m
Level: Main - Primary bedroom 5.87m X 3.3m
Level: Main - Bathroom 2m X 1m
Level: Main - Den 3.97m X 3.82m
Level: Main - Bathroom 2.11m X 3.69m
Level: Main - Dining room 2.37m X 1.81m
Level: Main - Kitchen 4.95m X 3.57m
Level: Main
- Listing source url Https://www.realtor.ca/real-estate/28353982/1266-walkley-road-ottawa-3803-ellwood
- Listing type identifier Idx

$-2,531
/ Month

