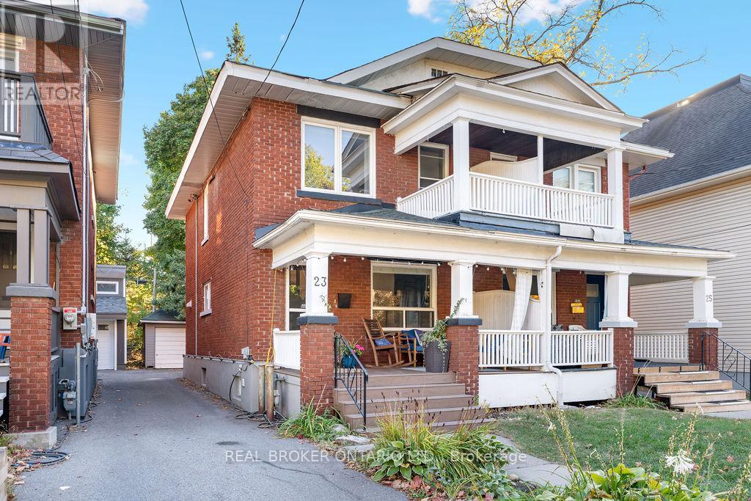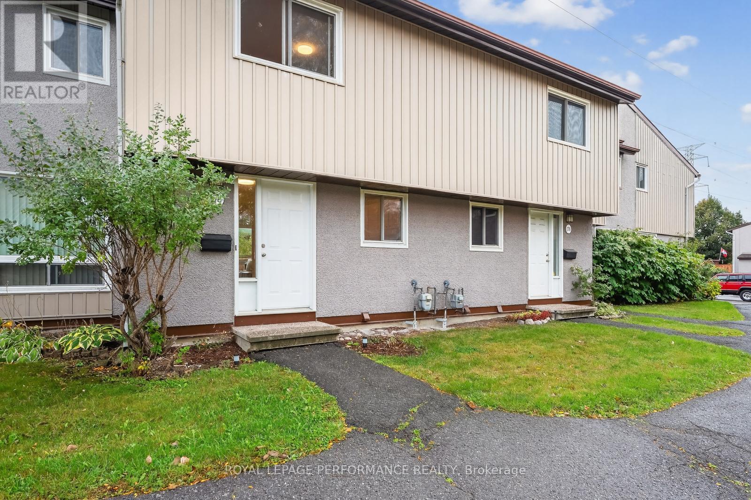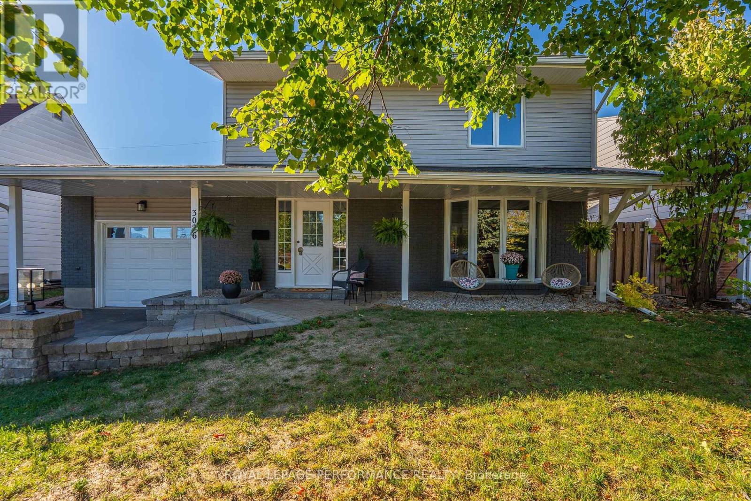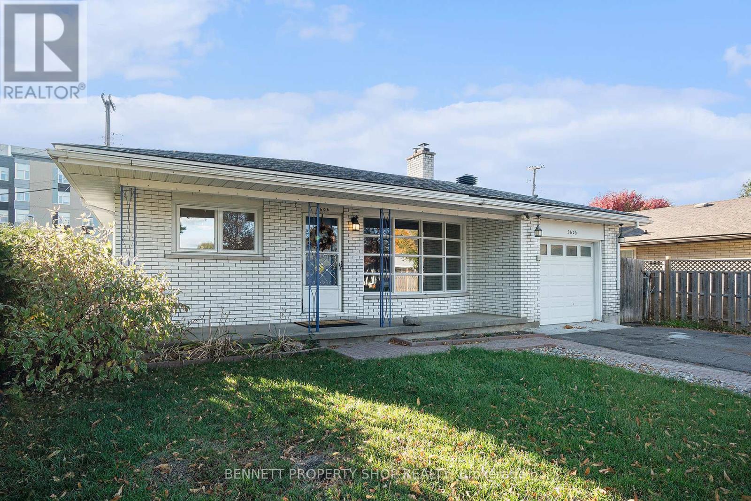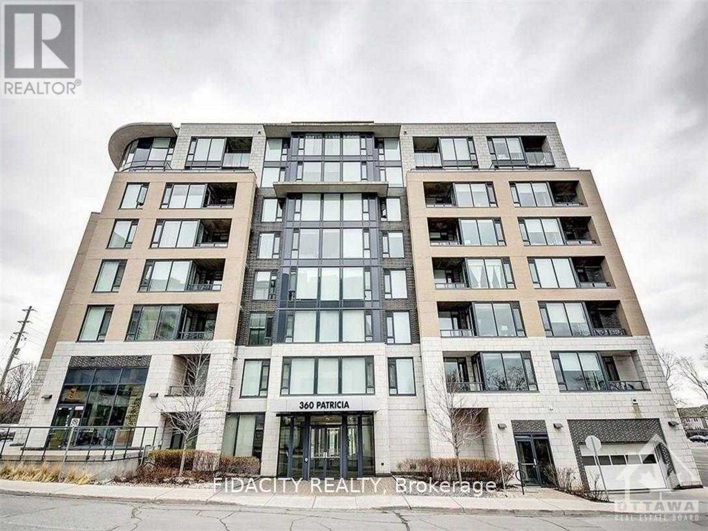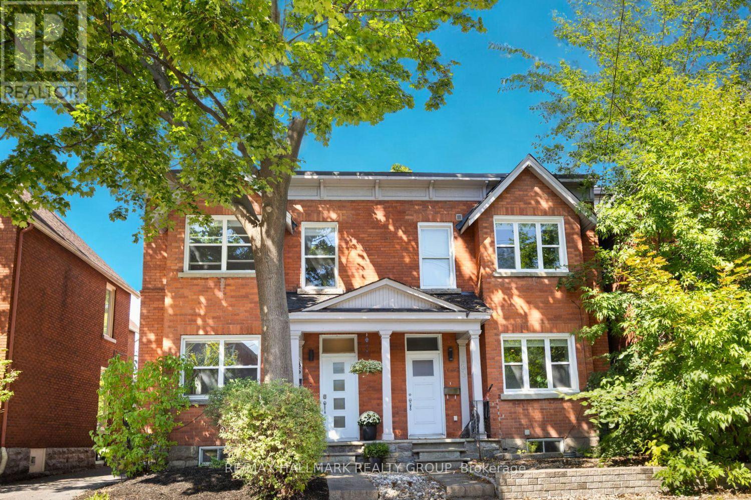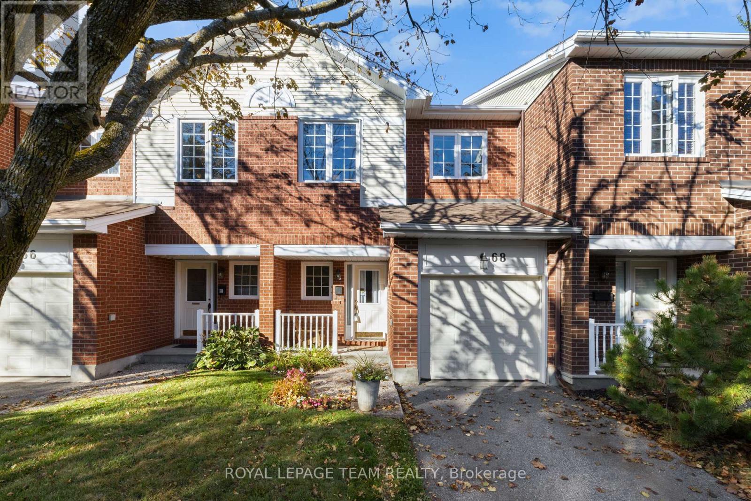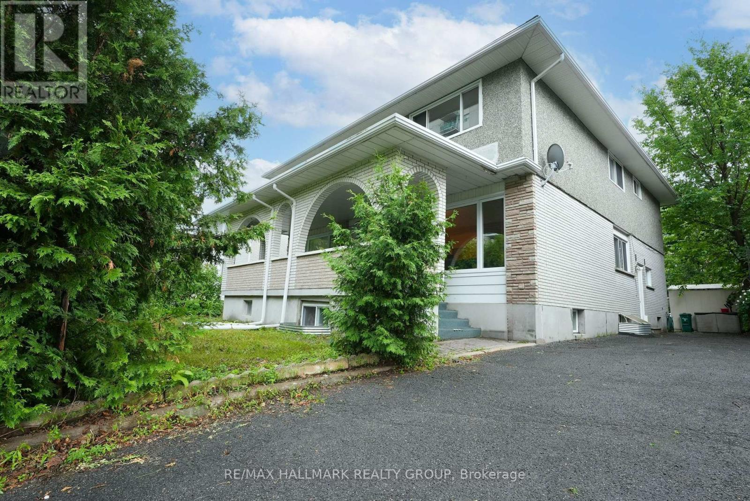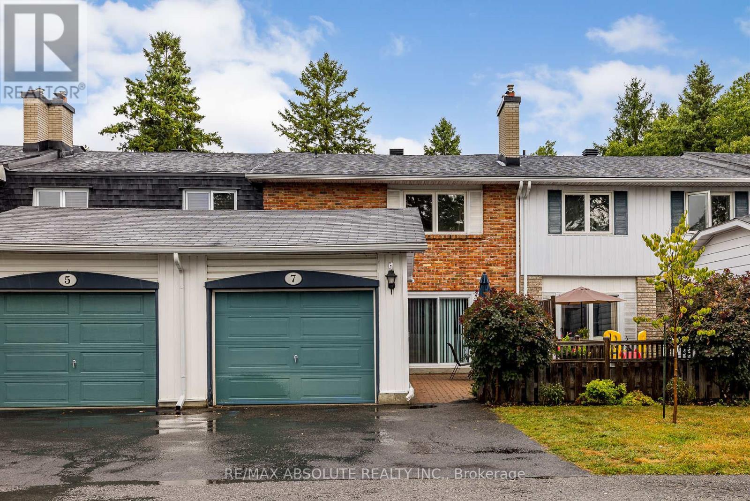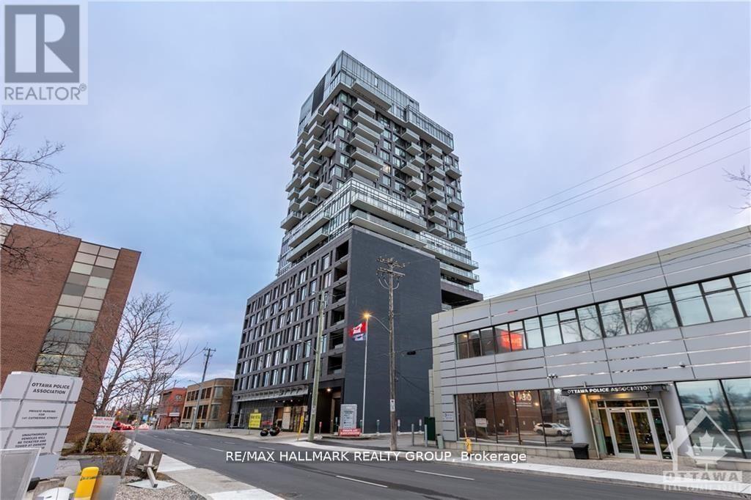- Houseful
- ON
- Ottawa
- Carlington
- 1267 Shillington Ave
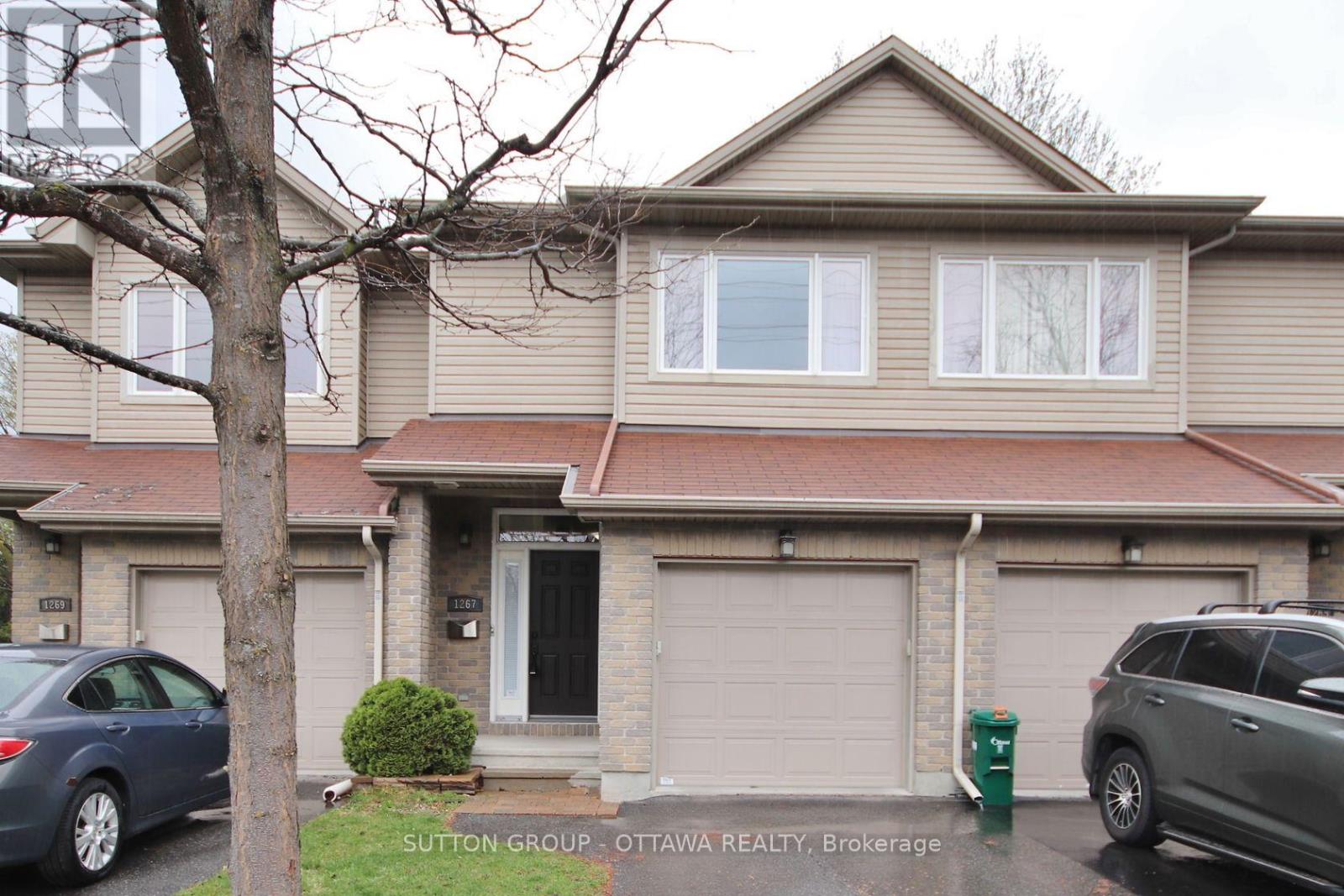
Highlights
Description
- Time on Housefulnew 12 hours
- Property typeSingle family
- Neighbourhood
- Median school Score
- Mortgage payment
What an awesome location! It is centrally located, traversing from your home couldn't be easier with transit close by, parking for 3 vehicles & bike paths in abundance. This newer built infill townhome definitely checks off all the boxes. Built by Branco, this mid unit townhome features 3 spacious bedrooms & 3.5 bathrooms. Beautifully laid oak hardwood & quality ceramic tiles grace the main level. The kitchen is galley style w/ maple cabinetry & cool SS appliances. This home is meant for families. The large living room & the spacious dining room are all conducive for gatherings & breaking bread. The 2nd level consists of a wonderful primary bedroom that feat. large windows, a functional 3pc ensuite & a good size walk-in closet. The 2 secondary bedrooms are quite spacious & comfortable, 3pc main bathroom round out the offerings here. The family friendly basement is comfy with carpet & good underpadding. The large egress window allows a lot of nature light to come through. The 3pc bathroom in the basement offers much convenience. Come check it out today and make it yours! (id:63267)
Home overview
- Cooling Central air conditioning
- Heat source Natural gas
- Heat type Forced air
- Sewer/ septic Sanitary sewer
- # total stories 2
- Fencing Fully fenced, fenced yard
- # parking spaces 3
- Has garage (y/n) Yes
- # full baths 3
- # half baths 1
- # total bathrooms 4.0
- # of above grade bedrooms 3
- Flooring Ceramic, hardwood
- Has fireplace (y/n) Yes
- Subdivision 5302 - carlington
- Lot size (acres) 0.0
- Listing # X12459597
- Property sub type Single family residence
- Status Active
- Other 1.4224m X 1.651m
Level: 2nd - Primary bedroom 3.7338m X 5.2324m
Level: 2nd - 3rd bedroom 3.8354m X 2.5416m
Level: 2nd - Other 1.6002m X 1.4732m
Level: 2nd - Bathroom 2.416m X 1.4224m
Level: 2nd - Bathroom 2.3876m X 1.4224m
Level: 2nd - 2nd bedroom 3.9878m X 2.6416m
Level: 2nd - Utility Measurements not available
Level: Basement - Recreational room / games room 4.6736m X 5.08m
Level: Basement - Bathroom 1.651m X 2.5146m
Level: Basement - Other 6.0198m X 3.048m
Level: Ground - Eating area 2.159m X 2.1844m
Level: Main - Foyer 3.2512m X 1.0414m
Level: Main - Kitchen 3.3019m X 2.1844m
Level: Main - Dining room 2.8956m X 4.2163m
Level: Main - Living room 5.4356m X 2.921m
Level: Main - Bathroom 2.159m X 0.9144m
Level: Main
- Listing source url Https://www.realtor.ca/real-estate/28983773/1267-shillington-avenue-ottawa-5302-carlington
- Listing type identifier Idx

$-1,733
/ Month

