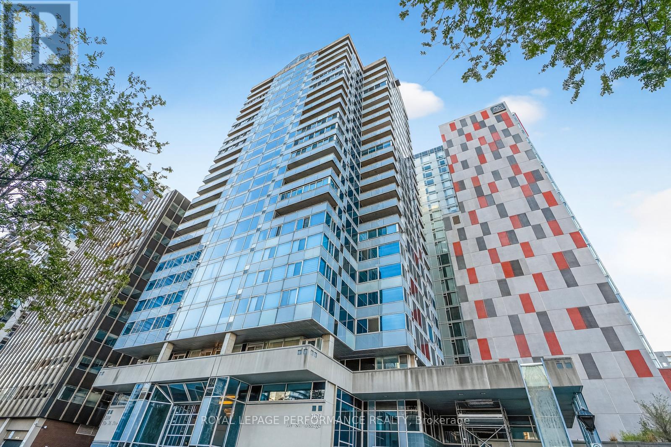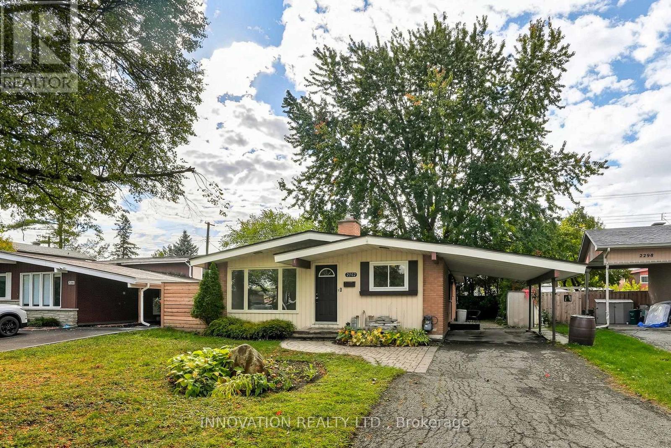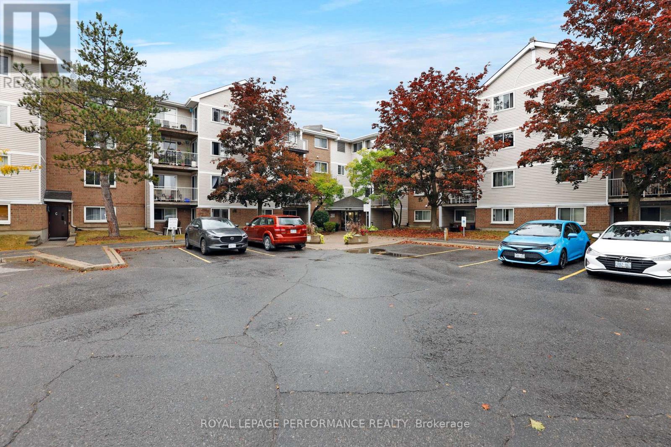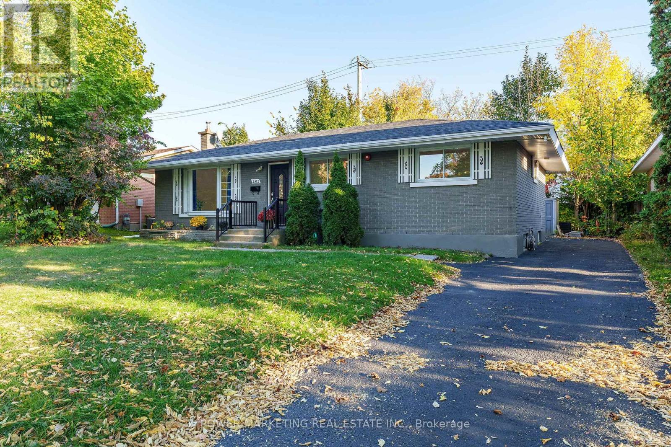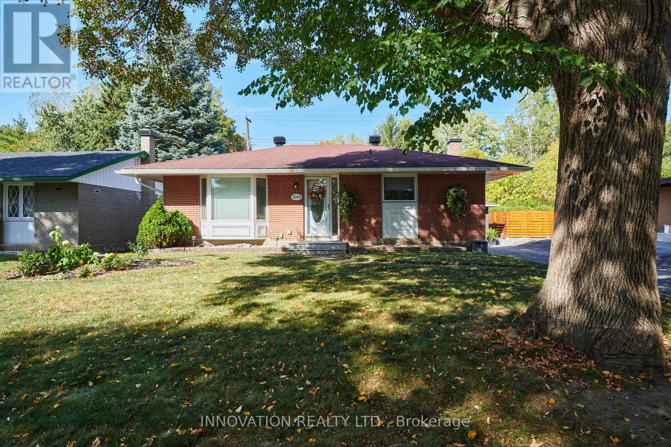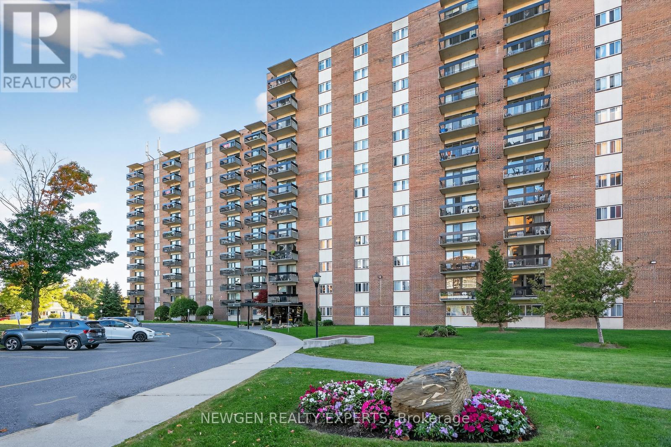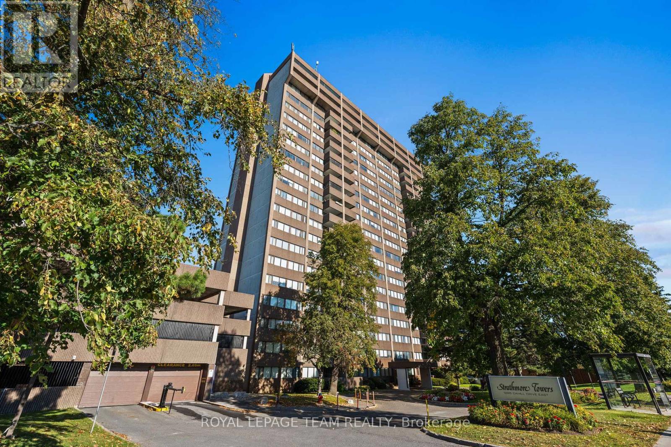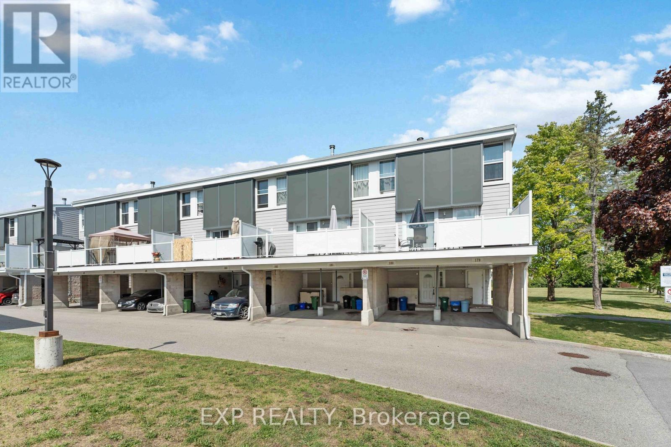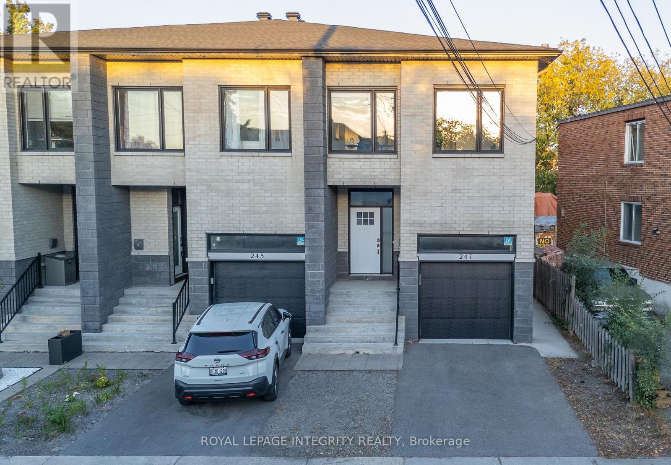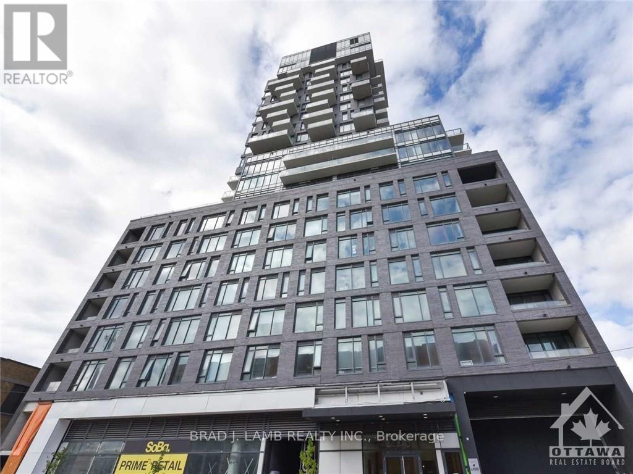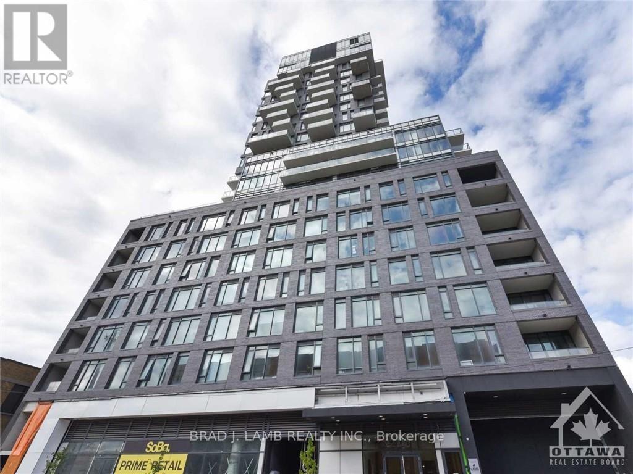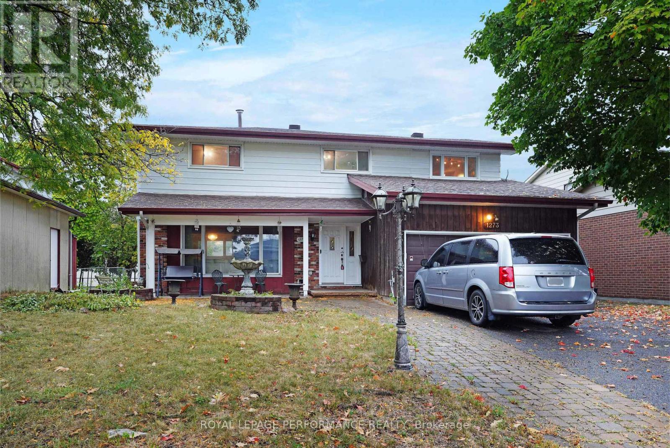
Highlights
This home is
54%
Time on Houseful
12 hours
School rated
4.9/10
Ottawa
4.33%
Description
- Time on Housefulnew 12 hours
- Property typeSingle family
- Neighbourhood
- Median school Score
- Mortgage payment
Spacious two-storey detached home. Bright main floor with large windows and hardwood throughout. Formal living room with crown moulding opens to the dining room. Generous kitchen with plenty of cabinetry and counter space. Powder room and workshop complete the main level. Upstairs offers four well-sized bedrooms, including a primary suite with 2-piece ensuite, a full main bath, and a bonus family room. Finished lower level with rec room, laundry, and utility space. Enjoy a large backyard with wooden deck, interlock patio, and ample green space. Double attached garage and prime location close to all amenities. Property is being sold AS IS WHERE IS. The home is currently being emptied and vacated. (id:63267)
Home overview
Amenities / Utilities
- Cooling Central air conditioning
- Heat source Natural gas
- Heat type Forced air
- Sewer/ septic Sanitary sewer
Exterior
- # total stories 2
- # parking spaces 6
- Has garage (y/n) Yes
Interior
- # full baths 1
- # half baths 2
- # total bathrooms 3.0
- # of above grade bedrooms 4
Location
- Subdivision 3801 - ridgemont
Overview
- Lot size (acres) 0.0
- Listing # X12452368
- Property sub type Single family residence
- Status Active
Rooms Information
metric
- 2nd bedroom 3.81m X 3.02m
Level: 2nd - Bathroom 2.18m X 1.48m
Level: 2nd - Primary bedroom 4.41m X 3.59m
Level: 2nd - 4th bedroom 2.96m X 2.93m
Level: 2nd - Family room 7.37m X 3.27m
Level: 2nd - Bathroom 1.49m X 1.31m
Level: 2nd - 3rd bedroom 3.47m X 2.67m
Level: 2nd - Utility 8.9m X 3.49m
Level: Lower - Recreational room / games room 5.96m X 3.48m
Level: Lower - Workshop 5.17m X 3.32m
Level: Main - Living room 5.46m X 3.68m
Level: Main - Kitchen 4.77m X 3.37m
Level: Main - Dining room 3.16m X 3.36m
Level: Main
SOA_HOUSEKEEPING_ATTRS
- Listing source url Https://www.realtor.ca/real-estate/28967261/1273-anoka-street-ottawa-3801-ridgemont
- Listing type identifier Idx
The Home Overview listing data and Property Description above are provided by the Canadian Real Estate Association (CREA). All other information is provided by Houseful and its affiliates.

Lock your rate with RBC pre-approval
Mortgage rate is for illustrative purposes only. Please check RBC.com/mortgages for the current mortgage rates
$-2,080
/ Month25 Years fixed, 20% down payment, % interest
$
$
$
%
$
%

Schedule a viewing
No obligation or purchase necessary, cancel at any time

