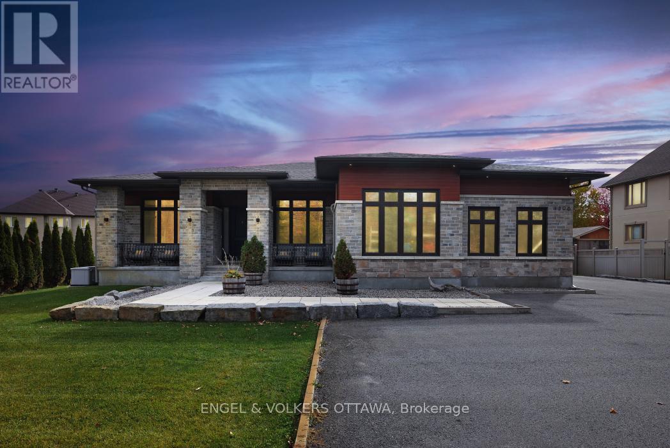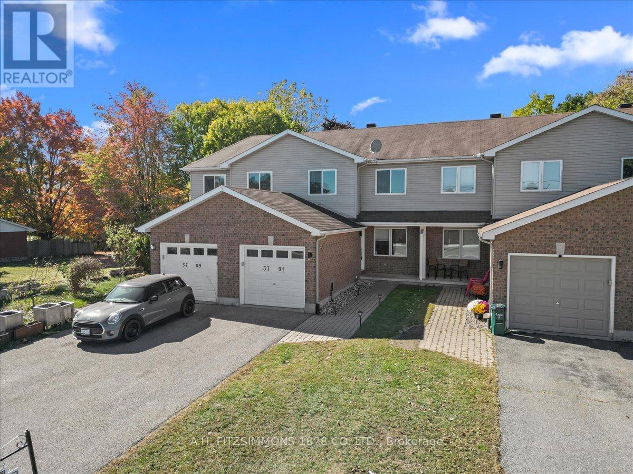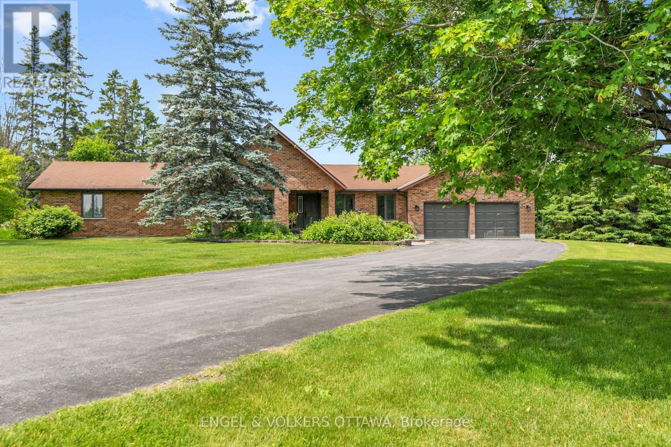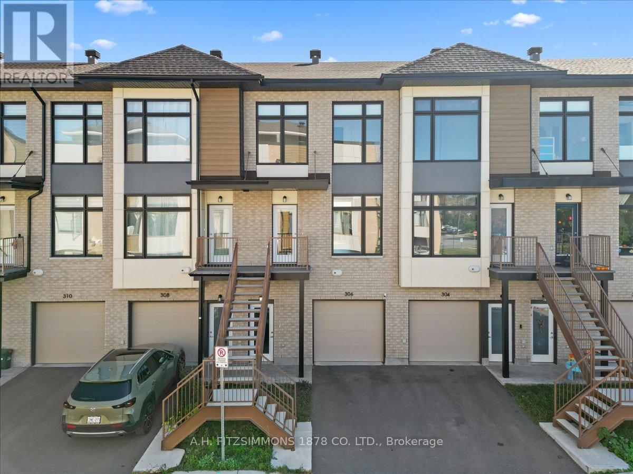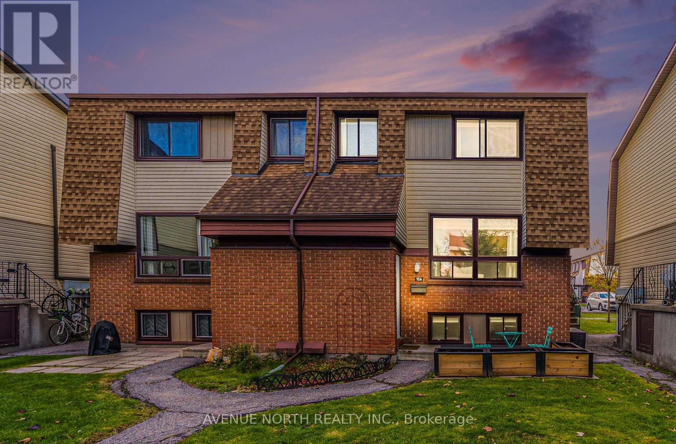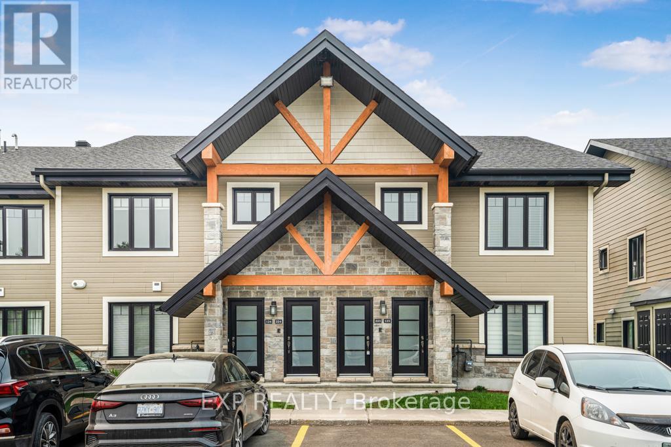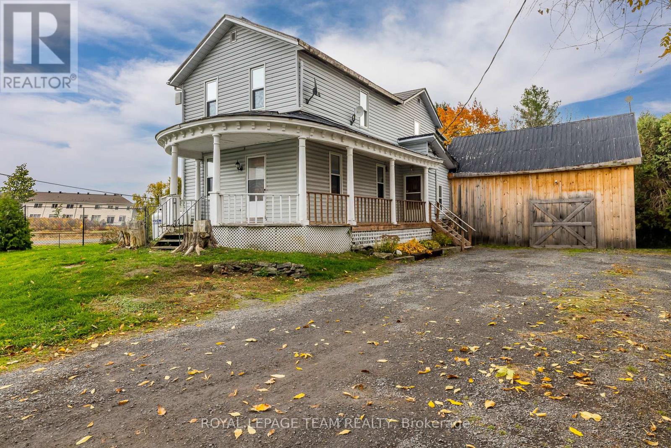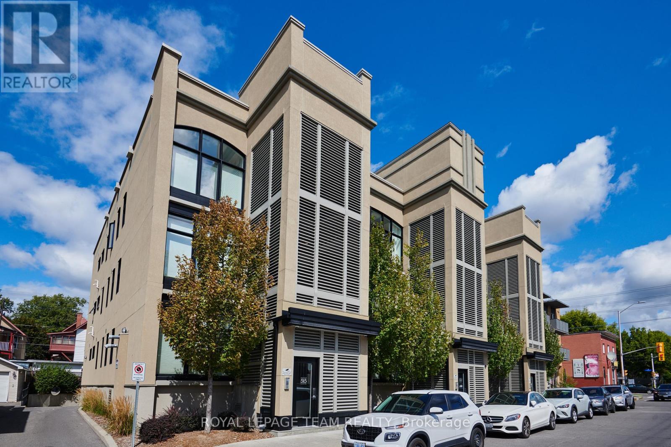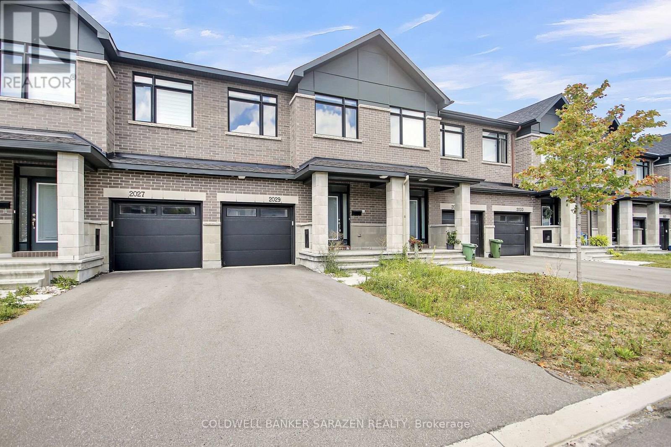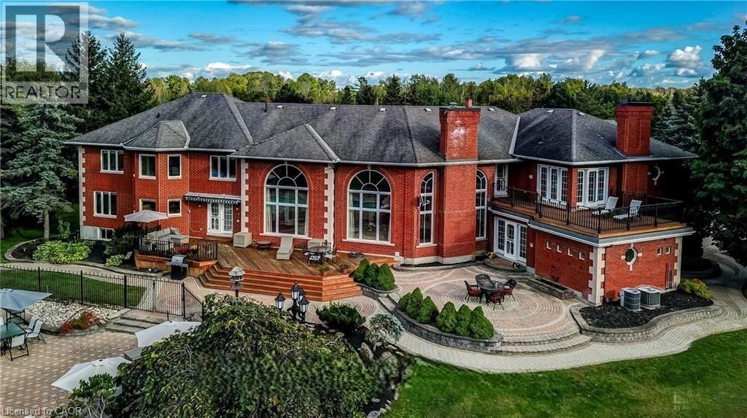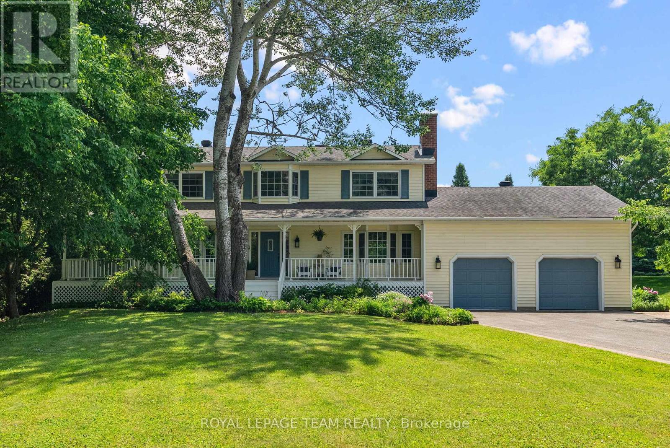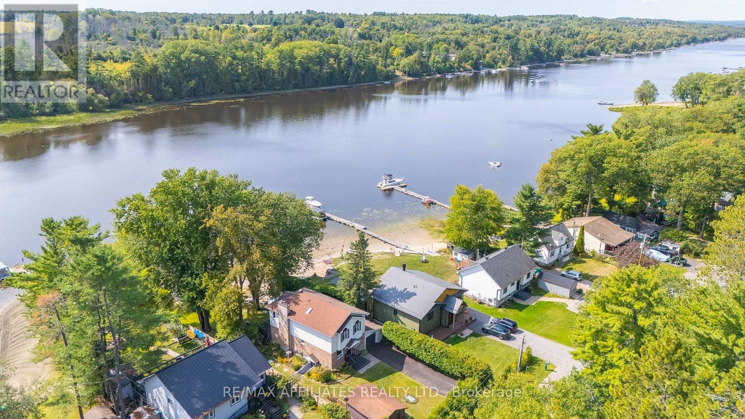
Highlights
Description
- Time on Houseful46 days
- Property typeSingle family
- Median school Score
- Mortgage payment
Imagine your everyday escape to a Beautifully Updated Waterfront home, where the Ottawa River becomes your backyard. This unique gem, nestled among Mature Trees & safely outside the flood zone, offers an incredible lifestyle on a Private, Sandy Beach w/Stunning Sunset Views! Step inside the Freshly Painted Home (2025) and discover a Spacious, Open-Concept layout w/Gleaming Hardwood Floors & Tile throughout the main level w/Convenient Main Floor Bedroom, Den & Powder Bath! The Fully Renovated Kitchen is the heart of the home, featuring Maple Cabinets, Granite Counters w/Breakfast Bar that flows seamlessly into the Dining & Living Rooms. Cozy up by the Wood Fireplace or step out through the patio doors onto the expansive Cedar Deck, where you'll be greeted by Stunning, Uninterrupted Views of the Water. With 4 Bedrooms, 3 Baths w/Attached Garage + Detached Garage this home provides plenty of space for family & guests. The second level features NEW Laminate Floors & Convenient Laundry. The primary suite is a true retreat, offering breathtaking Water Views, a WIC w/Built-In Shelving & a Luxurious 5PC Ensuite w/Lg Soaker Tub. Finished Basement features a Family Room w/Pot lights w/a Separate entrance, Partially Finished Den space & plenty of storage w/space for a workshop. Entertain & Relax on the back Deck enjoying the Private Waterfront w/Sandy Beach & Dock- ready for a boat! This is more than just a home; it's a private sanctuary where you can relax on the beach, entertain on the deck, watch the sunsets paint the sky & create memories that last a lifetime. Don't miss the chance to make this waterfront dream your reality. Roof (North Side- 2024) (South Side- Done by Previous Owner), Furnace, Owned HWT, Sump Pump & Water Treatment (2019), Septic (2016), Windows (Previous Owners- Main Floor & Lower). 24 HOUR IRREVOCABLE ON ALL OFFERS.*Some photos virtually staged* (id:63267)
Home overview
- Cooling Central air conditioning
- Heat source Natural gas
- Heat type Forced air
- Sewer/ septic Septic system
- # total stories 2
- # parking spaces 5
- Has garage (y/n) Yes
- # full baths 2
- # half baths 1
- # total bathrooms 3.0
- # of above grade bedrooms 4
- Has fireplace (y/n) Yes
- Community features Fishing
- Subdivision 9301 - constance bay
- View View of water, river view, direct water view
- Water body name Ottawa river
- Directions 1915120
- Lot desc Landscaped
- Lot size (acres) 0.0
- Listing # X12398008
- Property sub type Single family residence
- Status Active
- Bathroom 2.44m X 1.52m
Level: 2nd - Bathroom 3.43m X 3.28m
Level: 2nd - Laundry 1.91m X 1.09m
Level: 2nd - Primary bedroom 4.34m X 3.96m
Level: 2nd - Bedroom 4.11m X 2.85m
Level: 2nd - Bathroom 3.38m X 2.64m
Level: 2nd - Family room 6.68m X 4.24m
Level: Basement - Utility 5.16m X 3.18m
Level: Basement - Workshop 3.96m X 3.48m
Level: Basement - Bathroom 1.85m X 1.37m
Level: Main - Bedroom 3.99m X 2.69m
Level: Main - Kitchen 3.02m X 2.97m
Level: Main - Foyer 3.2m X 1.09m
Level: Main - Dining room 3.33m X 3.1m
Level: Main - Living room 5.79m X 3.73m
Level: Main - Den 3.28m X 2.06m
Level: Main
- Listing source url Https://www.realtor.ca/real-estate/28850461/1278-bayview-drive-ottawa-9301-constance-bay
- Listing type identifier Idx

$-2,506
/ Month

