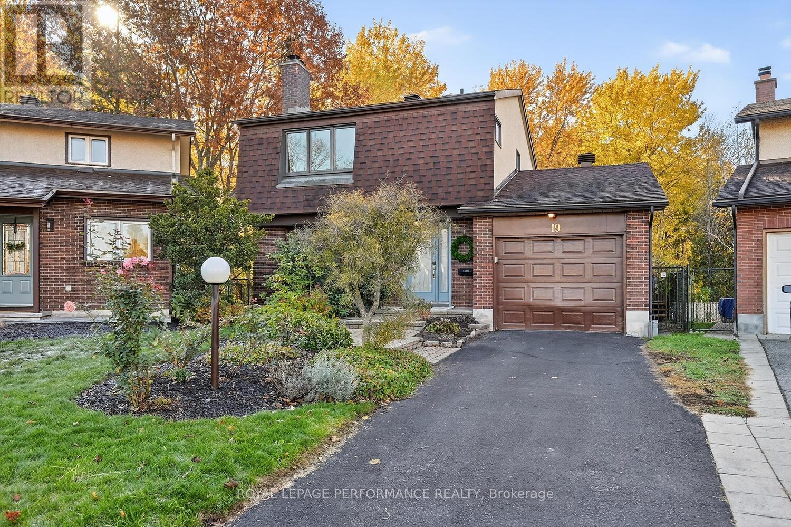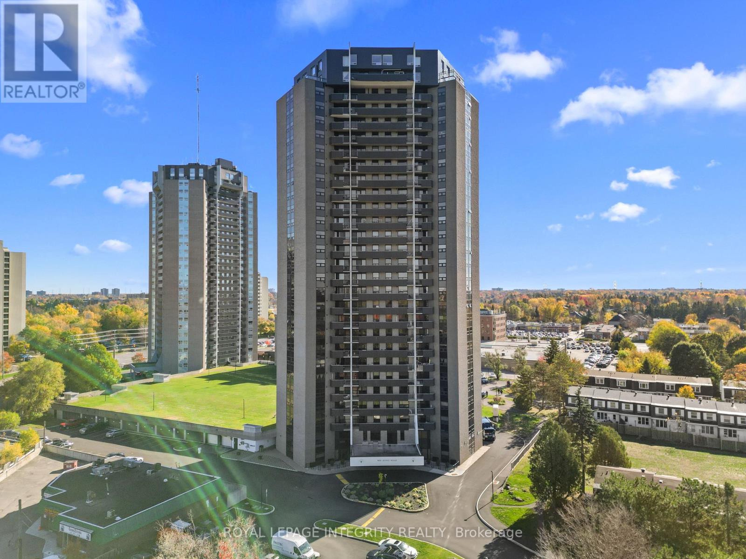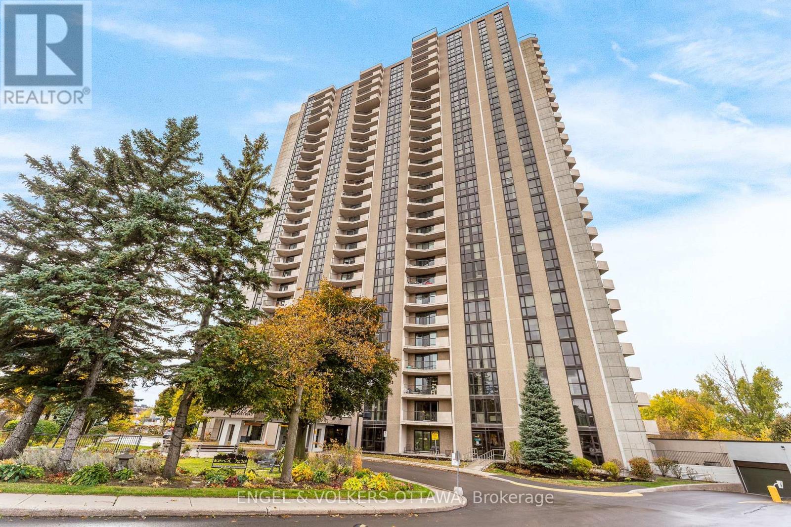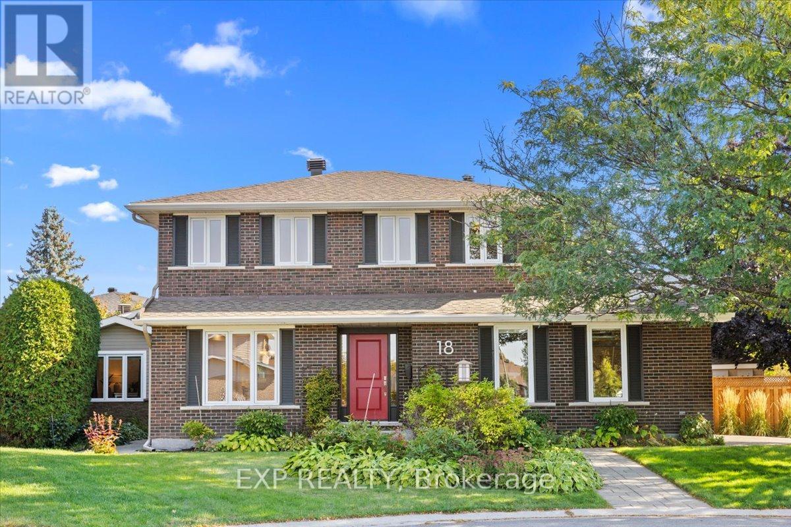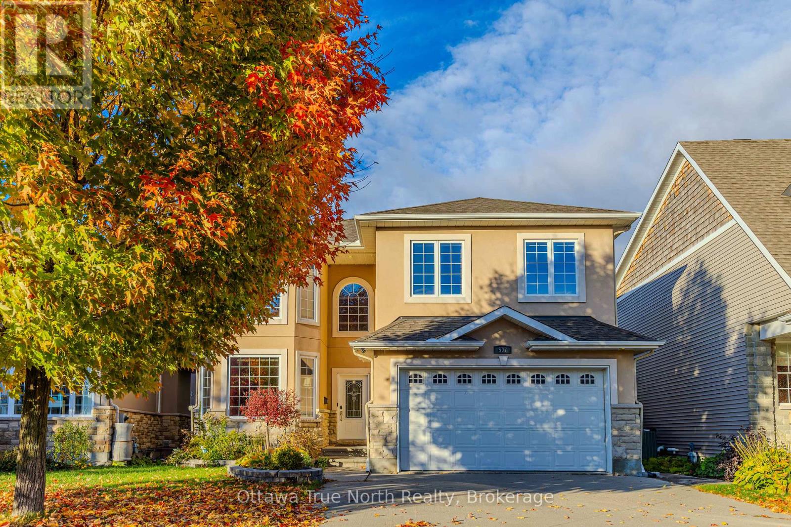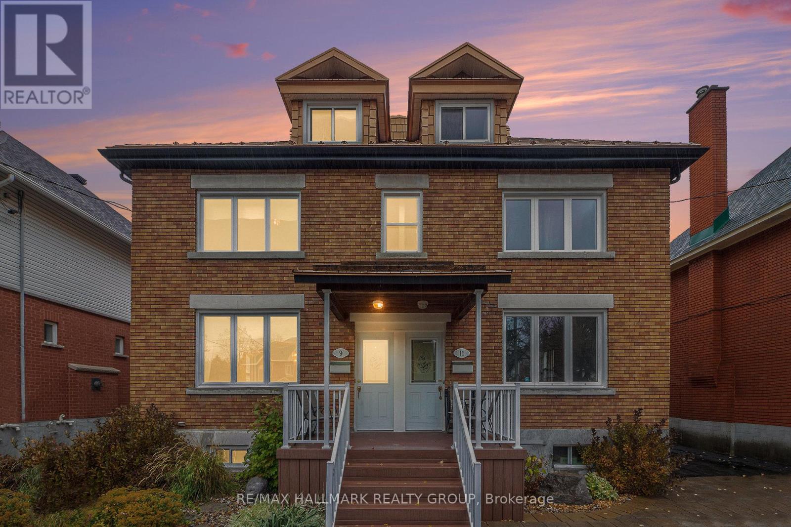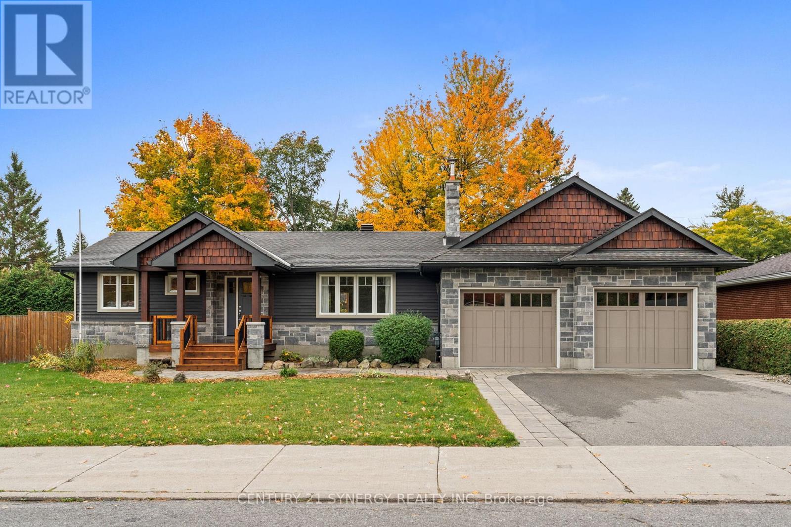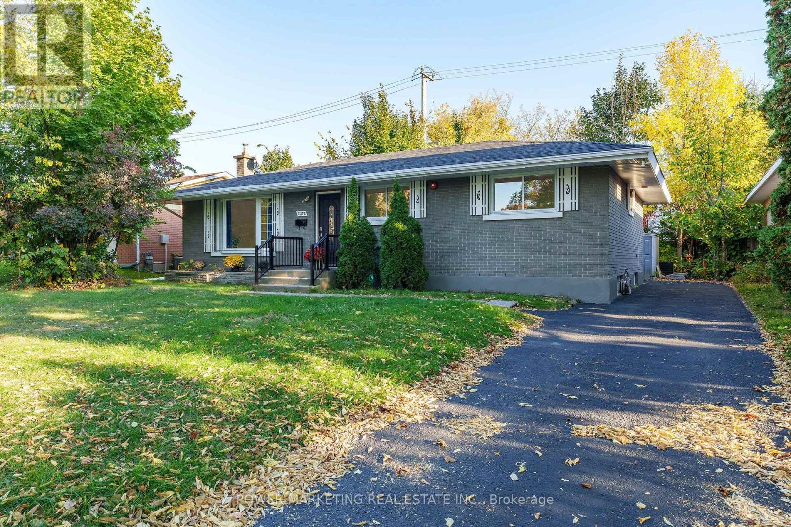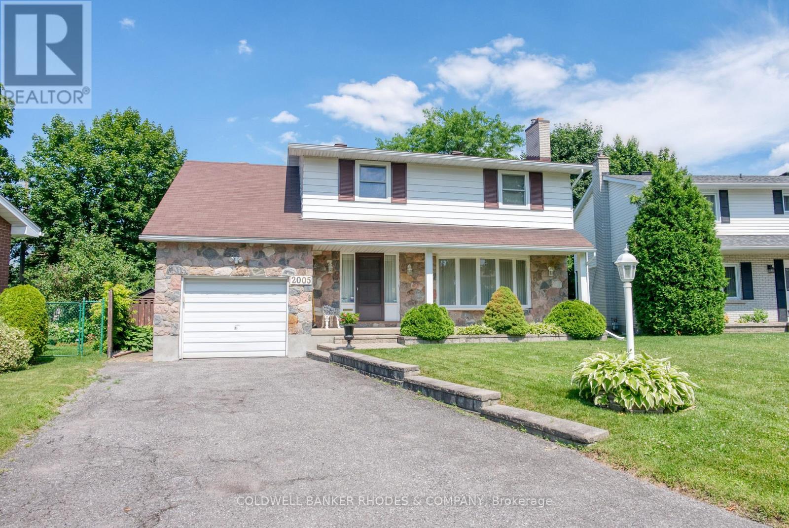- Houseful
- ON
- Ottawa
- Copeland Park
- 1281 Erindale Dr
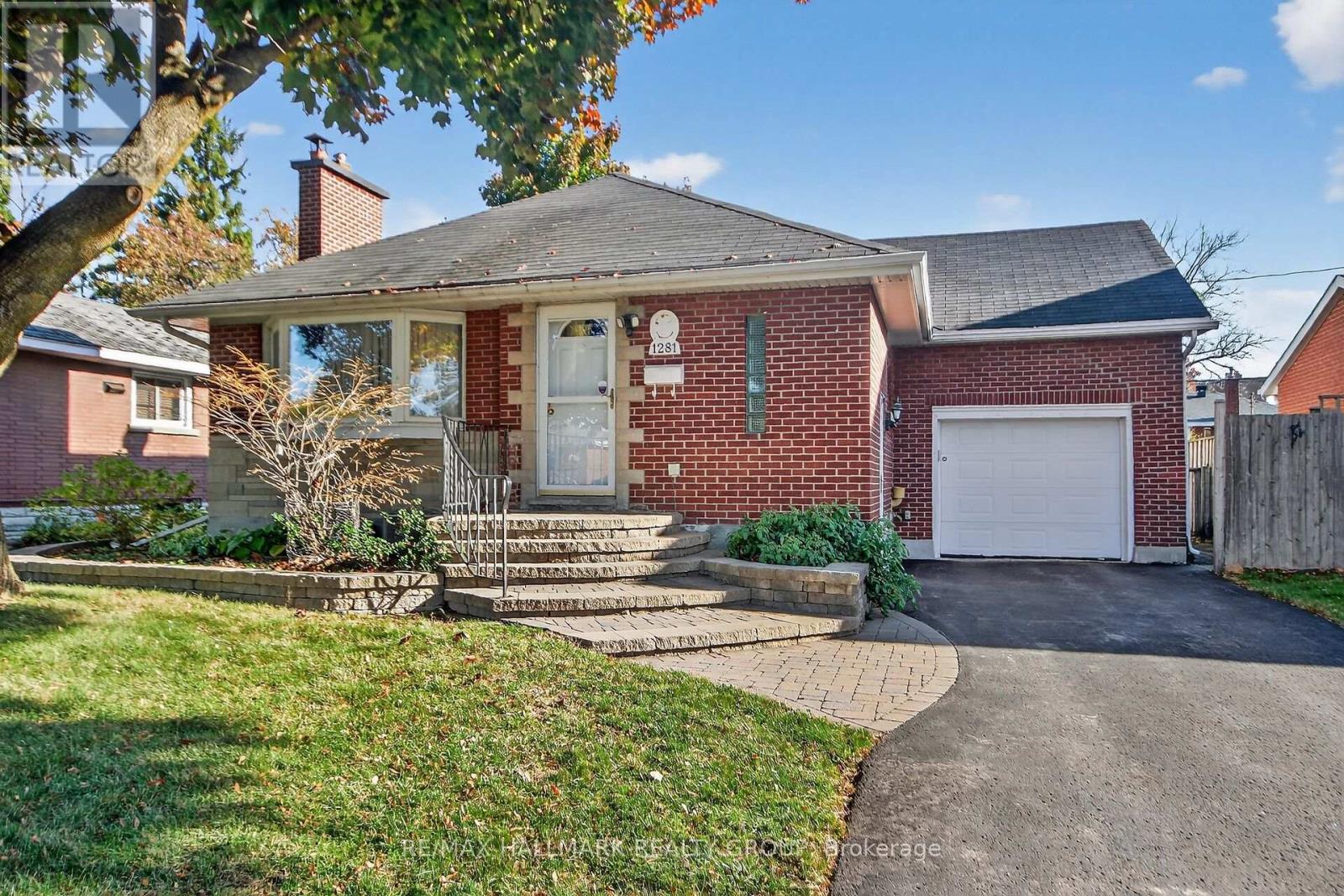
Highlights
Description
- Time on Housefulnew 5 hours
- Property typeSingle family
- Neighbourhood
- Median school Score
- Mortgage payment
Rare opportunity in the desirable community of Copeland Park, just minutes from shopping, Algonquin College, public transit, and quick access to Highway 417. This detached 3-bedroom home sits on a 52 x 102 ft lot and showcases timeless brick construction accented with stone and vinyl. The main level features hardwood floors and a bright kitchen with maple cabinetry, granite counters, and tiled backsplash. It also offers two well-sized bedrooms, one with a sliding door walkout to the backyard deck, and a 3-piece bathroom with tiled floors and shower. The upper half level includes a spacious third bedroom with an abundance of closet space. The lower level offers excellent income potential or multigenerational living, with a convenient side door entrance providing direct access. The fully fenced backyard is well maintained, complete with landscaped areas, a flower bed, and a large shed. Parking for up to three vehicles, including an attached garage with rear door access to the backyard. This home is equipped with a Generac home generator for a peace of mind. Whether you're looking to move in, rent out, or invest long-term, this home offers tremendous value for families and investors in one of Ottawa's most central and connected communities. (id:63267)
Home overview
- Cooling Central air conditioning
- Heat source Natural gas
- Heat type Forced air
- Sewer/ septic Sanitary sewer
- # total stories 2
- Fencing Fully fenced, fenced yard
- # parking spaces 4
- Has garage (y/n) Yes
- # full baths 1
- # total bathrooms 1.0
- # of above grade bedrooms 3
- Flooring Hardwood, tile
- Has fireplace (y/n) Yes
- Community features Community centre, school bus
- Subdivision 5406 - copeland park
- Lot desc Landscaped
- Lot size (acres) 0.0
- Listing # X12489360
- Property sub type Single family residence
- Status Active
- Utility 4.05m X 5.27m
Level: Basement - Recreational room / games room 4.38m X 7.34m
Level: Basement - Recreational room / games room 2.25m X 3.69m
Level: Basement - Laundry 1.64m X 3.99m
Level: Basement - Kitchen 3.84m X 3.41m
Level: Main - 2nd bedroom 3.18m X 4.17m
Level: Main - Bedroom 3.83m X 3.2m
Level: Main - Great room 3.96m X 6.06m
Level: Main - Bathroom 2.39m X 1.47m
Level: Main - 3rd bedroom 3.53m X 4.01m
Level: Upper
- Listing source url Https://www.realtor.ca/real-estate/29046720/1281-erindale-drive-ottawa-5406-copeland-park
- Listing type identifier Idx

$-1,733
/ Month

