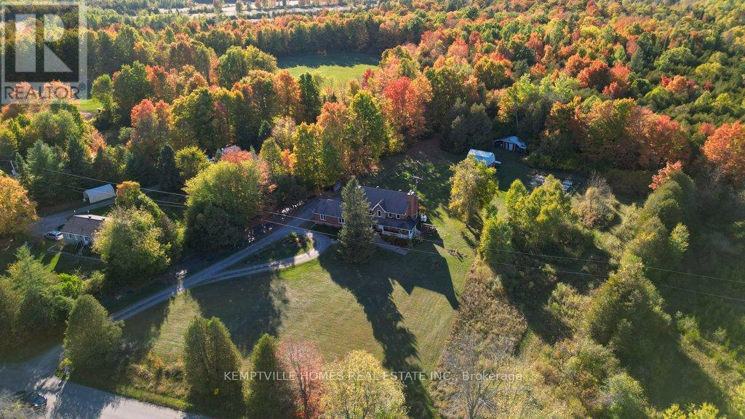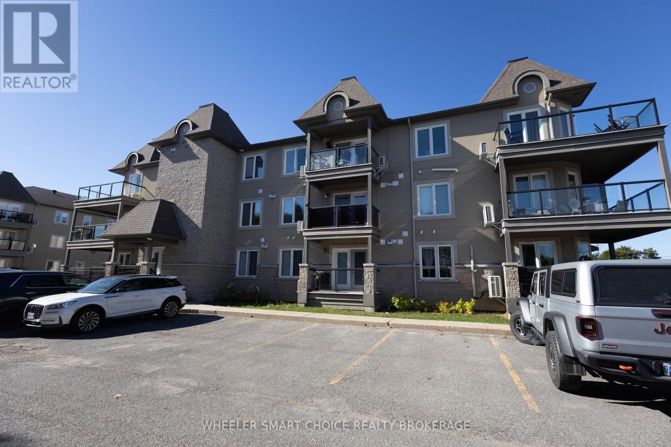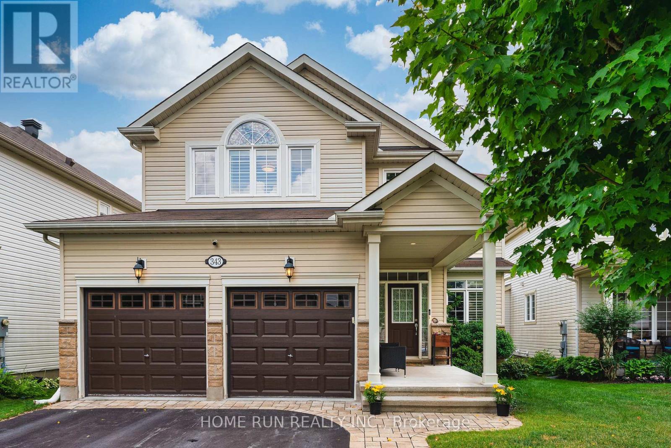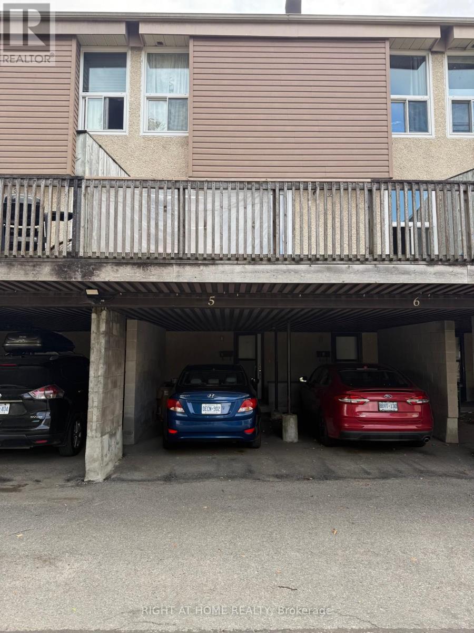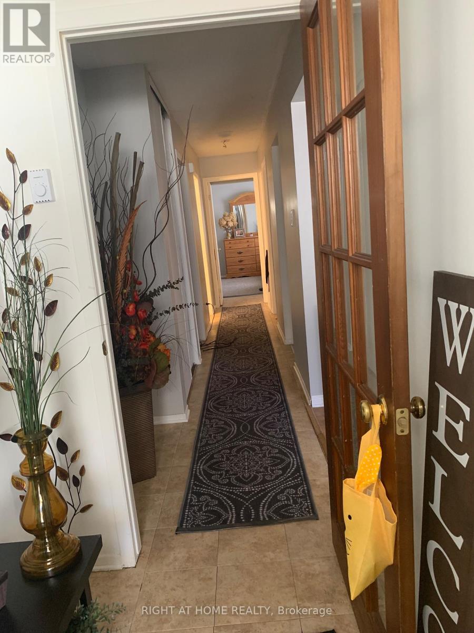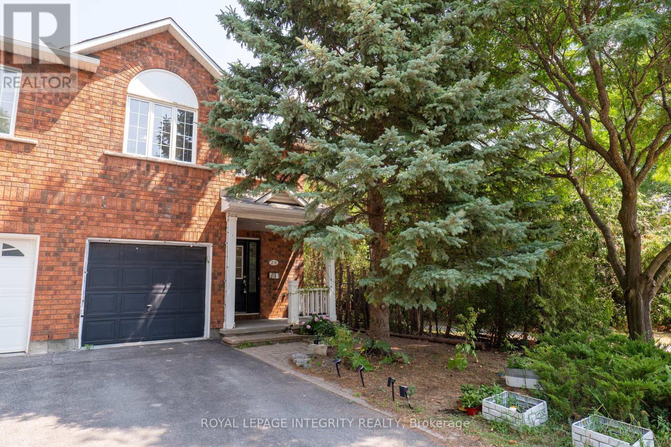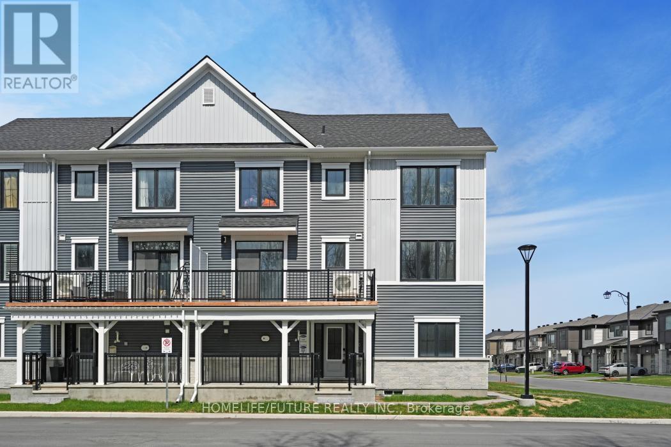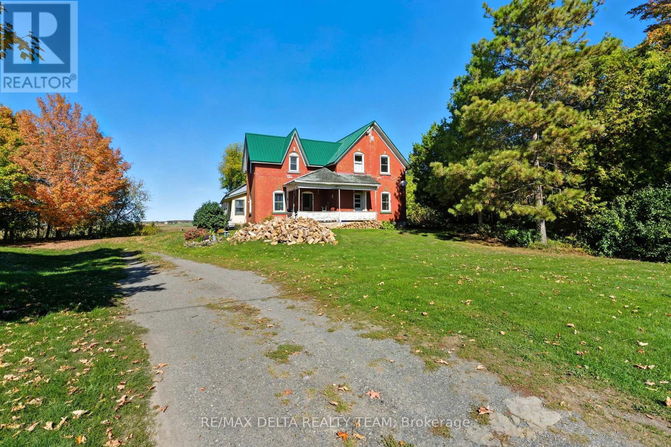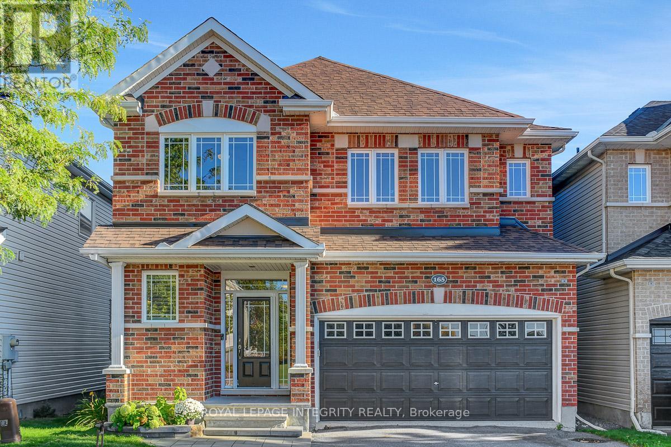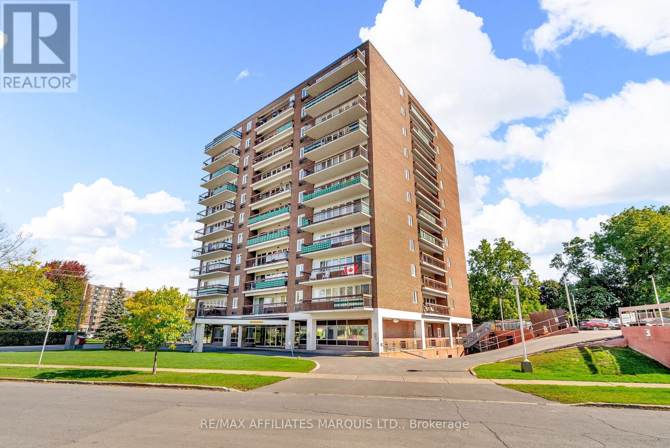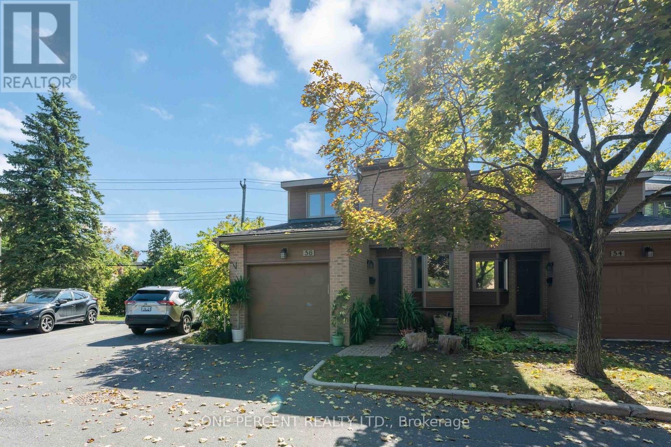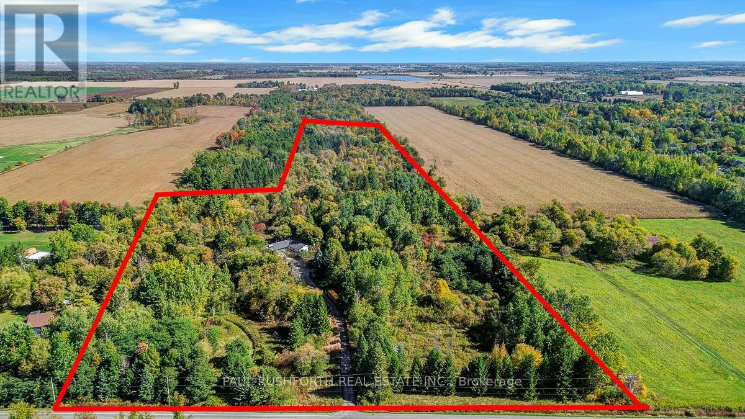
Highlights
This home is
13%
Time on Houseful
5 Days
School rated
6.5/10
Ottawa
4.33%
Description
- Time on Housefulnew 5 days
- Property typeSingle family
- StyleBungalow
- Median school Score
- Mortgage payment
Nestled on over 14 acres this property has endless possibilities. This is the perfect opportunity for investors, developers, contractors and anyone with a dream. The existing U-shaped home has great bones, geothermal heat plus 8 bedrooms and 5 bathrooms on the main floor. Full walk-out basement with rough-in for bathroom. Two 100amp panels and two furnaces. Amazing Edwards location only 25 minutes to downtown Ottawa. Close to grocery, restaurants and other amenities. Put on your work gloves and get to work creating your fantasy property. Being sold as-is. As per Seller direction , no conveyance of offers until Friday, October 3rd at 6PM. (id:63267)
Home overview
Amenities / Utilities
- Heat type Forced air
- Has pool (y/n) Yes
- Sewer/ septic Septic system
Exterior
- # total stories 1
- # parking spaces 10
Interior
- # full baths 2
- # half baths 3
- # total bathrooms 5.0
- # of above grade bedrooms 8
- Has fireplace (y/n) Yes
Location
- Subdivision 1605 - osgoode twp north of reg rd 6
- Directions 1404285
Overview
- Lot size (acres) 0.0
- Listing # X12428640
- Property sub type Single family residence
- Status Active
Rooms Information
metric
- Utility 2.41m X 3.34m
Level: Basement - Recreational room / games room 5.4m X 8.45m
Level: Basement - Utility 5.82m X 3.49m
Level: Basement - Dining room 7.26m X 2.44m
Level: Main - Bedroom 3.59m X 3.61m
Level: Main - Laundry 2.95m X 6.12m
Level: Main - Bathroom 1.52m X 1.37m
Level: Main - Kitchen 4.34m X 5.4m
Level: Main - Bathroom 2.39m X 3.58m
Level: Main - Bathroom 3.85m X 1.89m
Level: Main - Living room 6.13m X 7.27m
Level: Main - Eating area 2.84m X 4.48m
Level: Main - Bathroom 1.54m X 1.54m
Level: Main - Primary bedroom 3.58m X 4.83m
Level: Main - Den 3.47m X 3.63m
Level: Main - Bedroom 3.51m X 3.5m
Level: Main - Foyer 3.71m X 2.34m
Level: Main - Bedroom 3.56m X 4.69m
Level: Main - Bathroom 3.76m X 3.51m
Level: Main - Bedroom 3.85m X 3.5m
Level: Main
SOA_HOUSEKEEPING_ATTRS
- Listing source url Https://www.realtor.ca/real-estate/28916927/1287-8th-line-road-ottawa-1605-osgoode-twp-north-of-reg-rd-6
- Listing type identifier Idx
The Home Overview listing data and Property Description above are provided by the Canadian Real Estate Association (CREA). All other information is provided by Houseful and its affiliates.

Lock your rate with RBC pre-approval
Mortgage rate is for illustrative purposes only. Please check RBC.com/mortgages for the current mortgage rates
$-1,706
/ Month25 Years fixed, 20% down payment, % interest
$
$
$
%
$
%

Schedule a viewing
No obligation or purchase necessary, cancel at any time
Nearby Homes
Real estate & homes for sale nearby

