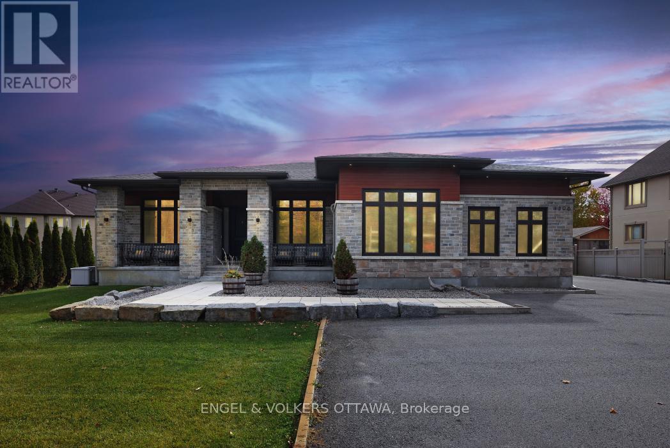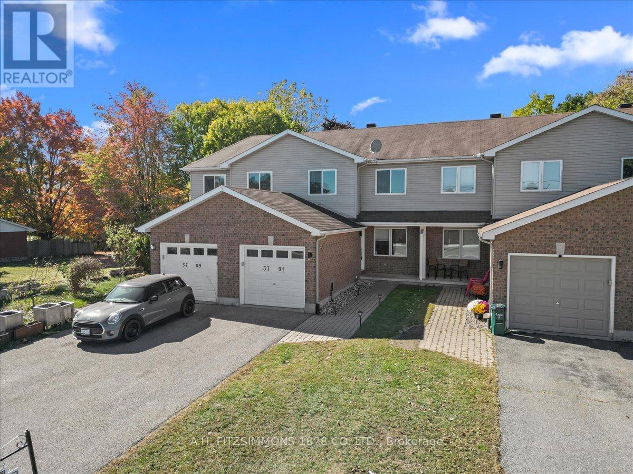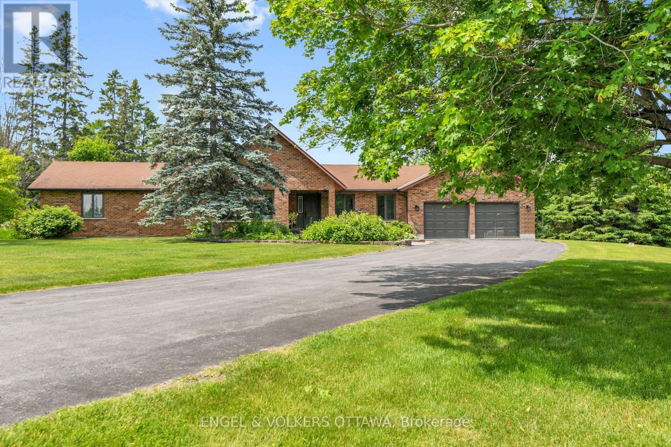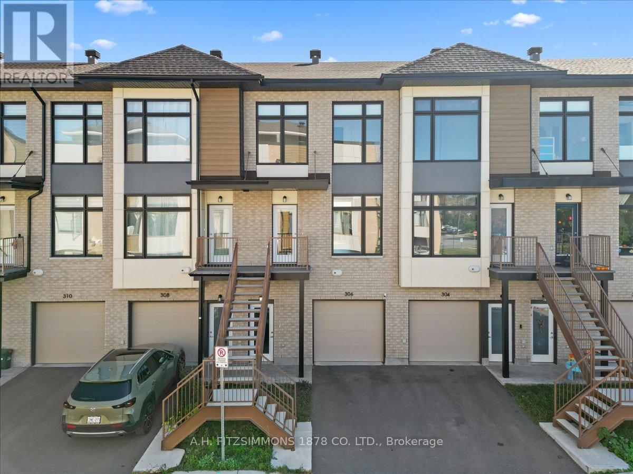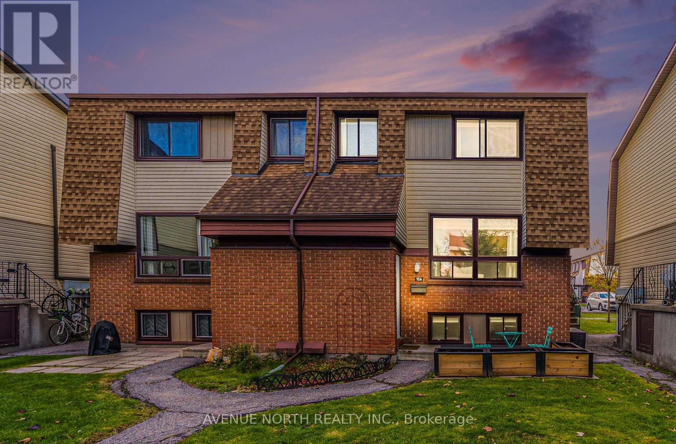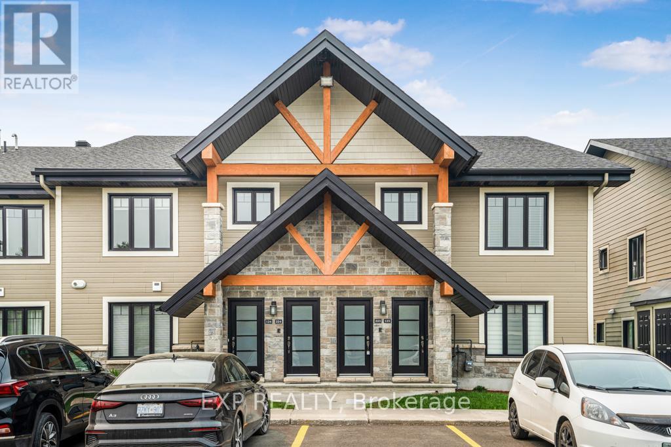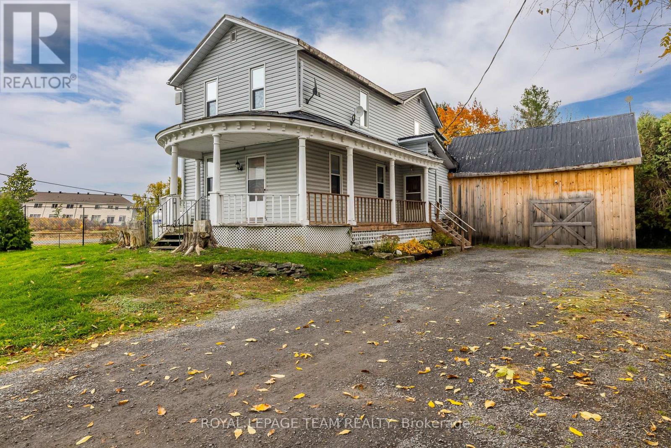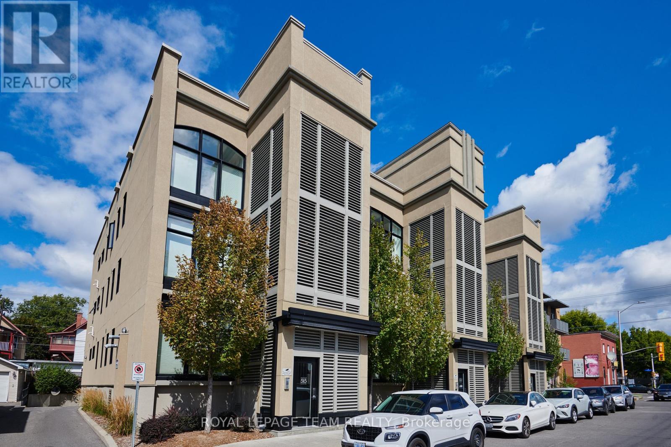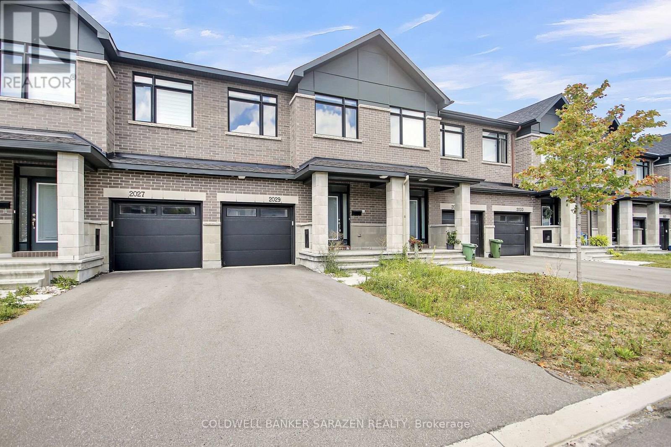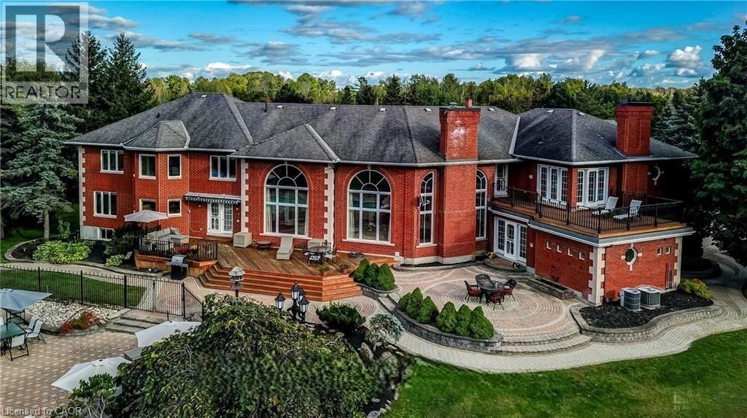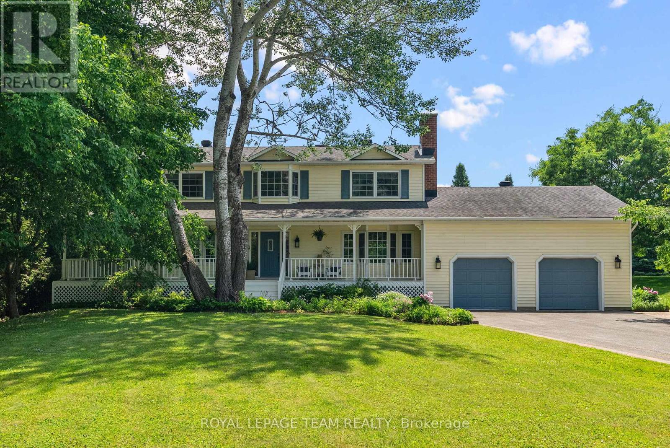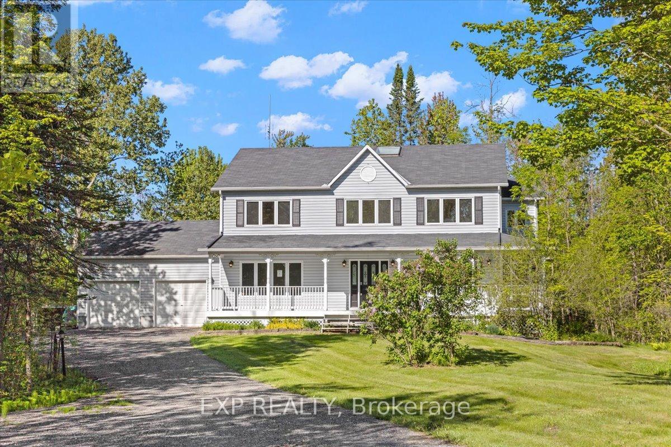
Highlights
Description
- Time on Houseful45 days
- Property typeSingle family
- Median school Score
- Mortgage payment
Looking for peace, privacy, and the charm of country living without sacrificing convenience? This beautiful 4-bedroom, 4-bathroom home is nestled on an expansive 4+ acre treed lot with no rear neighbours, offering the perfect blend of space, nature, and accessibility just minutes from town amenities and highway access. Set well back from the road on a gently elevated lot, the home boasts timeless curb appeal with a welcoming flagstone path leading to a spacious front porch ideal for quiet mornings or relaxing evenings. Inside, the main floor offers a classic and functional layout with formal living and dining rooms, a cozy family room with a wood-burning fireplace, and a bright eat-in kitchen designed for everyday comfort and entertaining. A main-floor den adds flexible space for a home office or hobby room. Upstairs, you'll find four generously sized bedrooms, including a private primary suite. The fully finished lower level offers even more living space, featuring a spacious rec room, a den, a full bathroom, and plenty of storage, making it perfect for a growing family, guests, or multi-use needs. Step outside to your own private retreat an expansive, tree-lined backyard with a large deck ideal for summer gatherings, BBQs, or simply enjoying the peaceful natural surroundings. Mature trees and a sense of seclusion make this property feel like a true escape from the everyday. This rare offering combines the best of country living with easy access to city conveniences all set on a remarkable 4+ acre lot in a highly desirable estate community. (id:63267)
Home overview
- Cooling Central air conditioning
- Heat source Propane
- Heat type Forced air
- Sewer/ septic Septic system
- # total stories 2
- # parking spaces 10
- Has garage (y/n) Yes
- # full baths 3
- # half baths 1
- # total bathrooms 4.0
- # of above grade bedrooms 4
- Subdivision 9105 - huntley ward (south west)
- Directions 2171008
- Lot size (acres) 0.0
- Listing # X12400294
- Property sub type Single family residence
- Status Active
- Primary bedroom 7.77m X 5.3m
Level: 2nd - 4th bedroom 4.31m X 3.02m
Level: 2nd - 3rd bedroom 4.7m X 4.18m
Level: 2nd - 2nd bedroom 4.7m X 5.17m
Level: 2nd - Den 3.46m X 3.88m
Level: Lower - Recreational room / games room 11.45m X 7.13m
Level: Lower - Living room 3.86m X 5.17m
Level: Main - Eating area 3.11m X 4.18m
Level: Main - Laundry 2.26m X 2.99m
Level: Main - Kitchen 2.93m X 4.18m
Level: Main - Office 4.01m X 2.46m
Level: Main - Family room 4.7m X 3.79m
Level: Main - Foyer 3.01m X 4.12m
Level: Main - Dining room 3.17m X 4.79m
Level: Main
- Listing source url Https://www.realtor.ca/real-estate/28855278/129-lady-slipper-way-ottawa-9105-huntley-ward-south-west
- Listing type identifier Idx

$-2,533
/ Month

