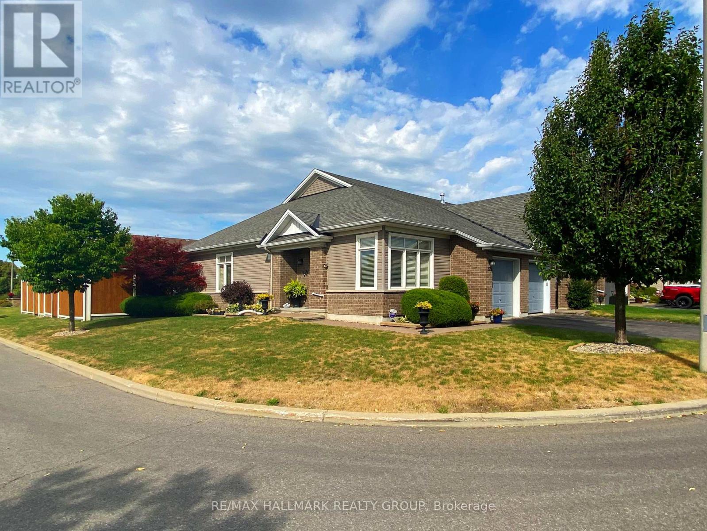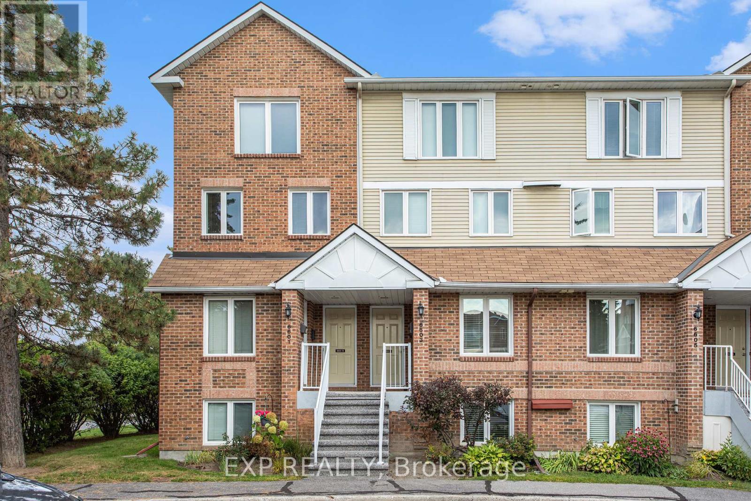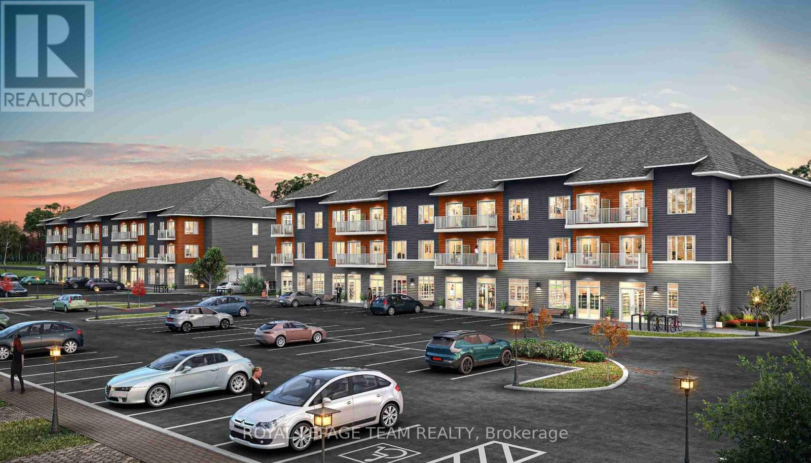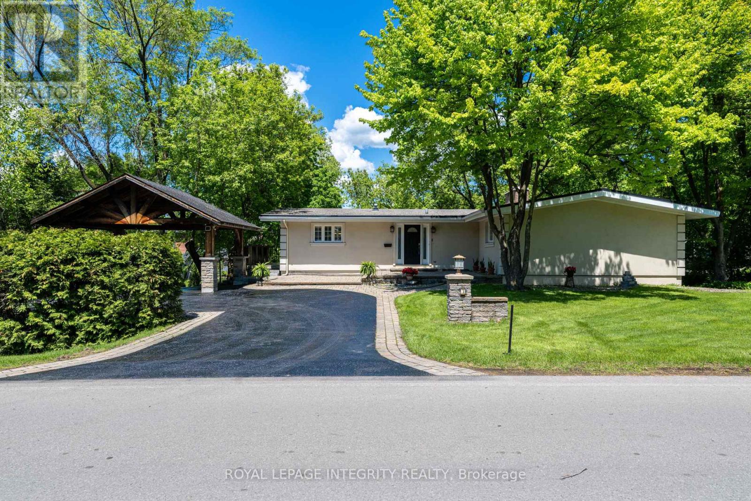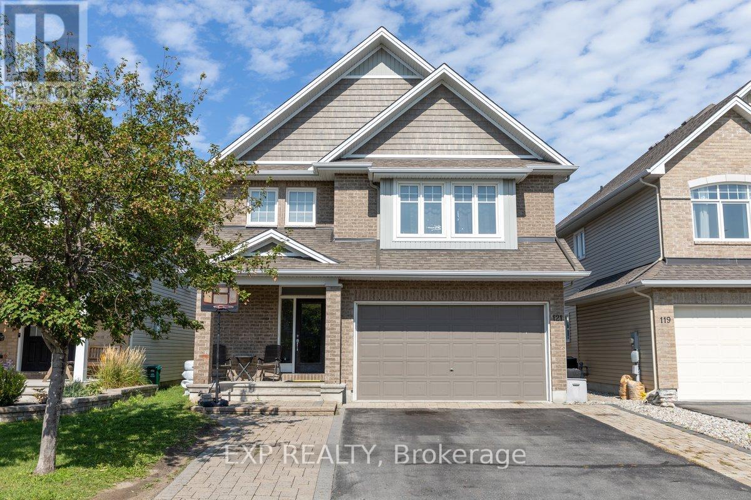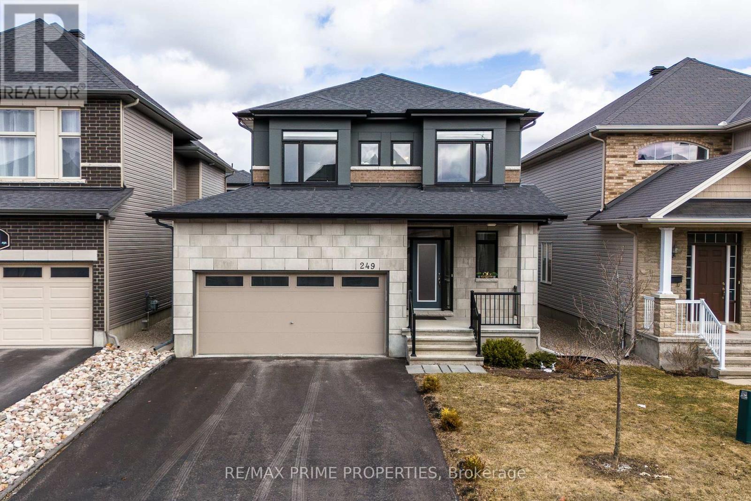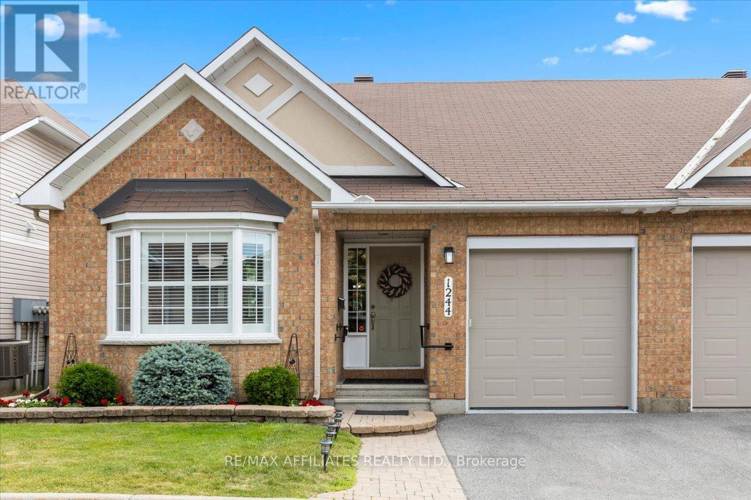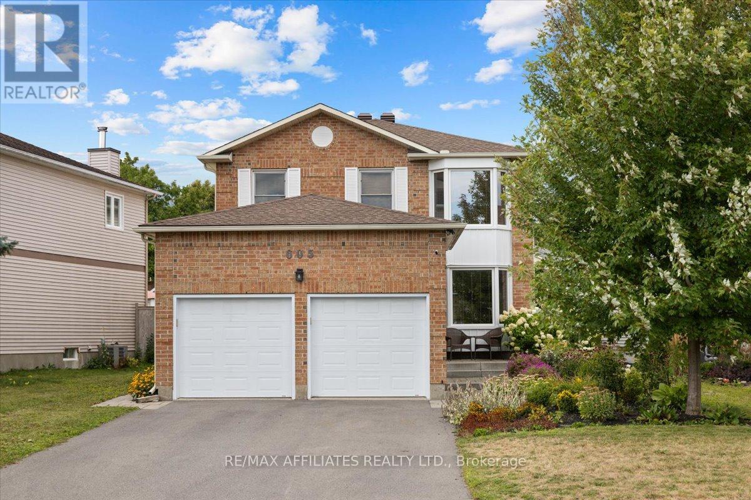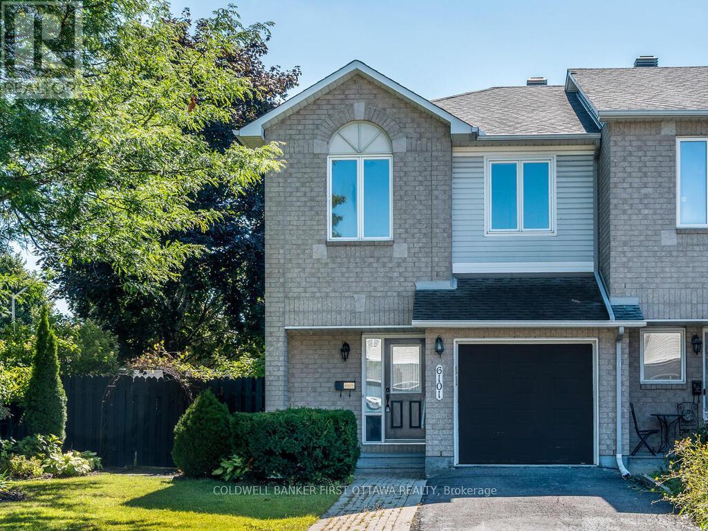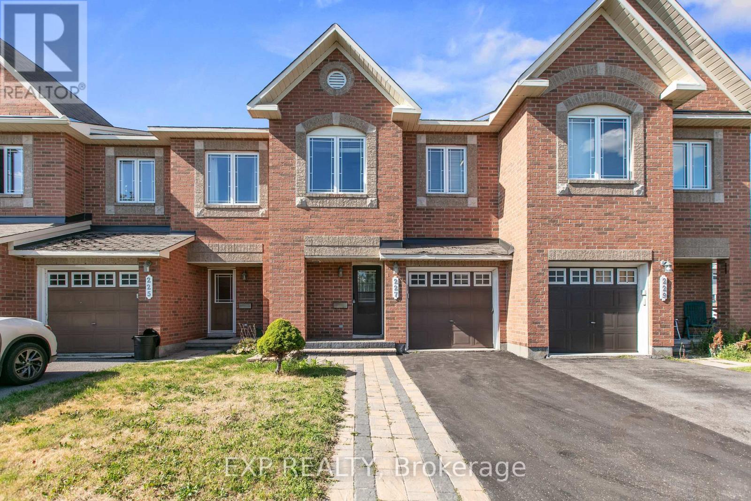
Highlights
Description
- Time on Houseful65 days
- Property typeSingle family
- Median school Score
- Mortgage payment
Welcome to this well maintained single family home located in the family friendly and well established neighbourhood of Convent Glen. Situated on a desirable corner lot with mature trees, this home offers a classic red brick exterior, double wide driveway leading to a covered front porch. Open kitchen with tiled flooring, sleek stainless steel appliances, abundant soft close cabinetry, recess double sink, stylish tiled backsplash, opened up to eating area and sliding glass doors lead to backyard access. Adjacent to the kitchen is the spacious family room w/ a cozy wood burning fireplace and hardwood flooring. The formal dining room and living room flow seamlessly with large windows filling the space with light. Powder room w/ updated quartz countertop vanity. Enjoy added convenience w/ main floor laundry and indoor access to the double car garage. 4 generously sized bedrooms upstairs all w/ newly installed tight weave berber carpet. Primary bedroom w/ large windows, walk-in closet, 4 piece ensuite w/ separate stand-up shower and tub. Second full bath upstairs w/ large quartz countertop vanity. The partially finished basement is waiting for your personal touch drywall and ceiling is complete. Large backyard complete w/ wooden deck. Located near amenities, schools, parks, public transit this home has it all for growing families! (id:55581)
Home overview
- Cooling Central air conditioning
- Heat source Natural gas
- Heat type Forced air
- Sewer/ septic Sanitary sewer
- # total stories 2
- Fencing Fully fenced, fenced yard
- # parking spaces 6
- Has garage (y/n) Yes
- # full baths 2
- # half baths 1
- # total bathrooms 3.0
- # of above grade bedrooms 4
- Has fireplace (y/n) Yes
- Subdivision 2007 - convent glen south
- Directions 2160011
- Lot size (acres) 0.0
- Listing # X12255534
- Property sub type Single family residence
- Status Active
- 3rd bedroom 4.27m X 3.44m
Level: 2nd - 2nd bedroom 3.4m X 3.44m
Level: 2nd - 4th bedroom 2.92m X 2.72m
Level: 2nd - Primary bedroom 4.29m X 3.22m
Level: 2nd - Recreational room / games room 5.03m X 11.3m
Level: Basement - Living room 3.29m X 4.04m
Level: Main - Family room 4.48m X 3.32m
Level: Main - Kitchen 3.29m X 4.28m
Level: Main - Dining room 3.29m X 3.06m
Level: Main
- Listing source url Https://www.realtor.ca/real-estate/28543390/1293-parc-du-village-road-ottawa-2007-convent-glen-south
- Listing type identifier Idx

$-1,933
/ Month

