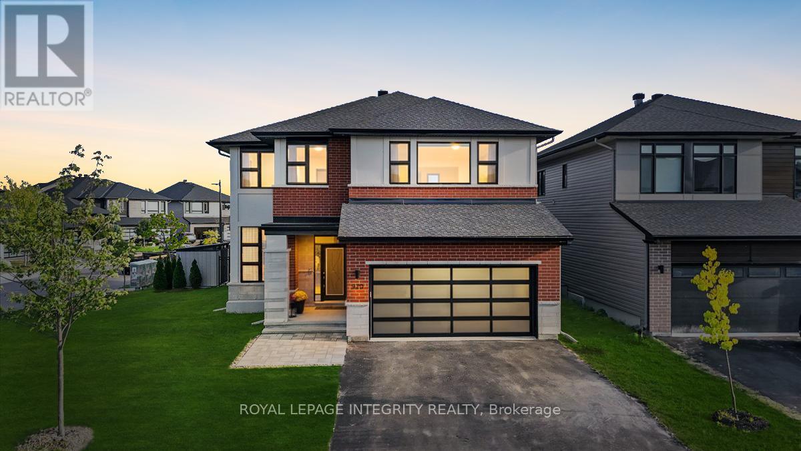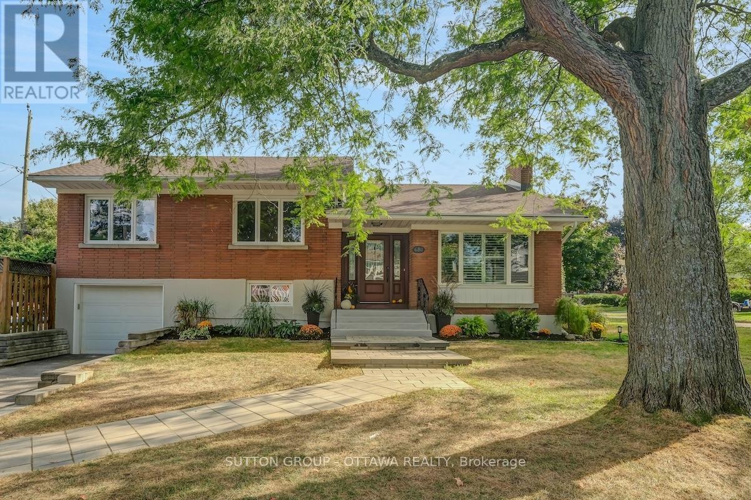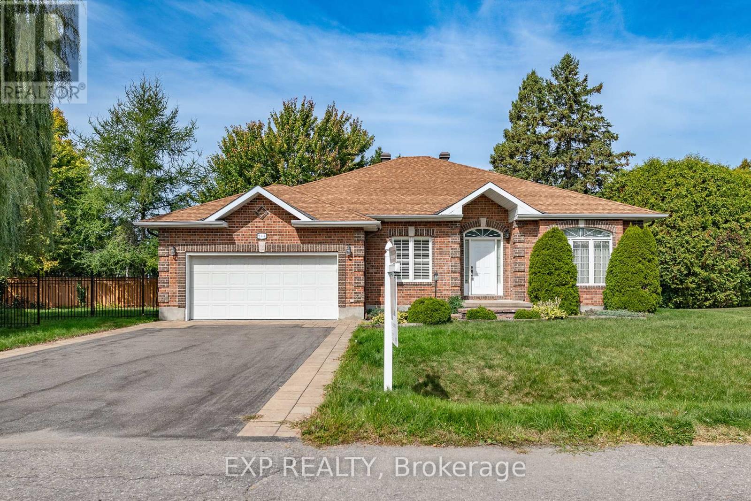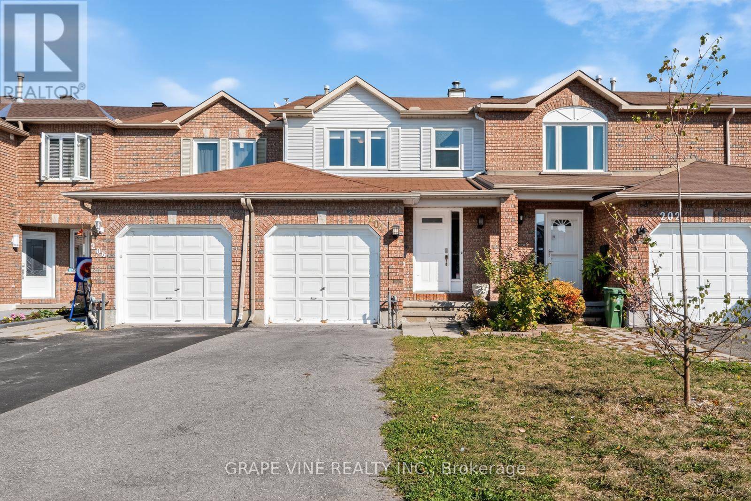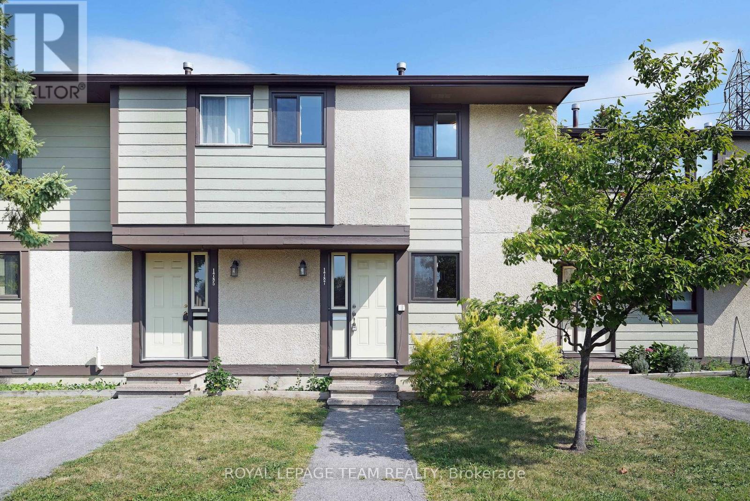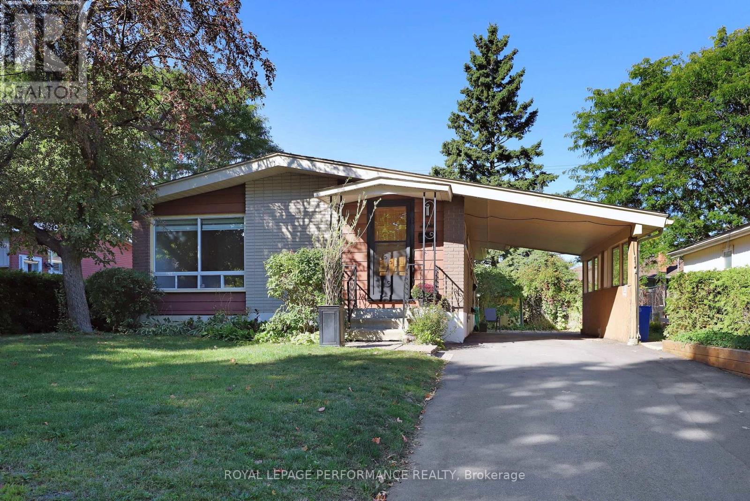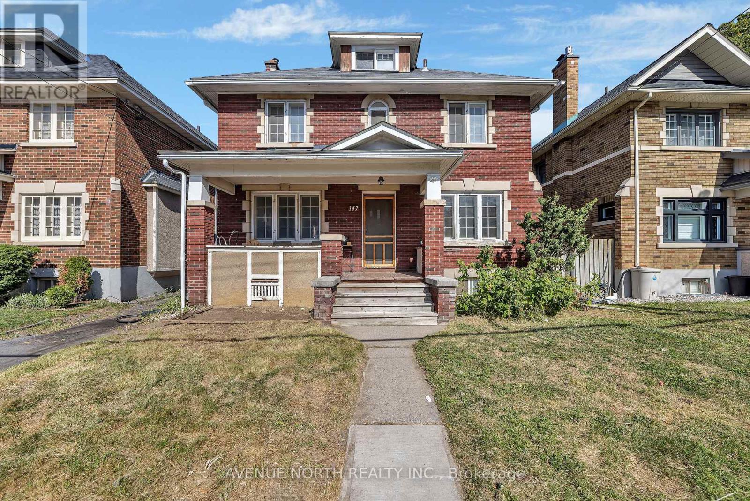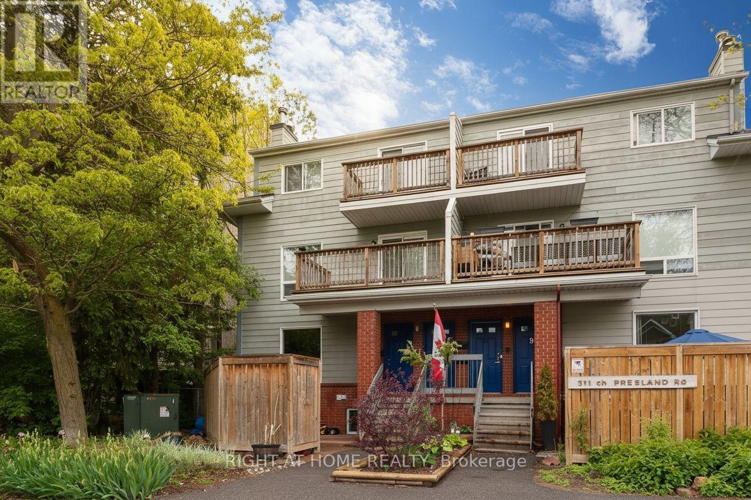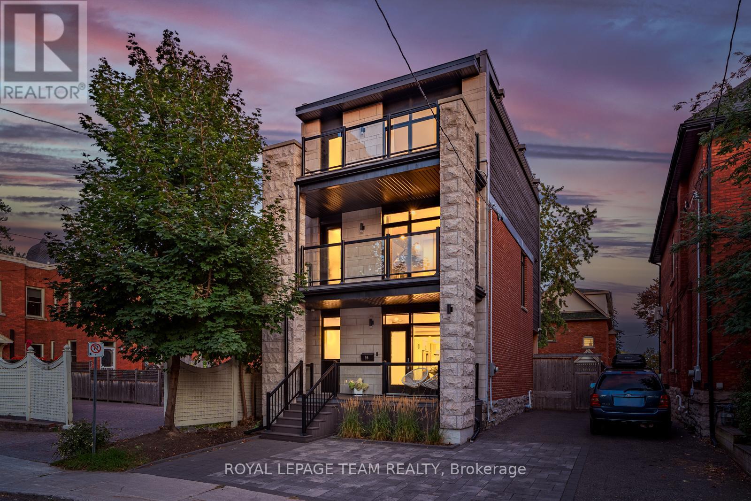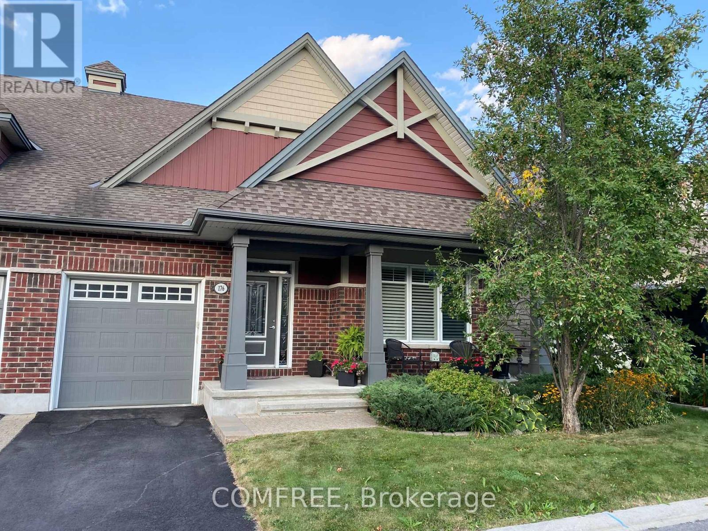- Houseful
- ON
- Ottawa
- Hunt Club Park
- 214 Briston Private
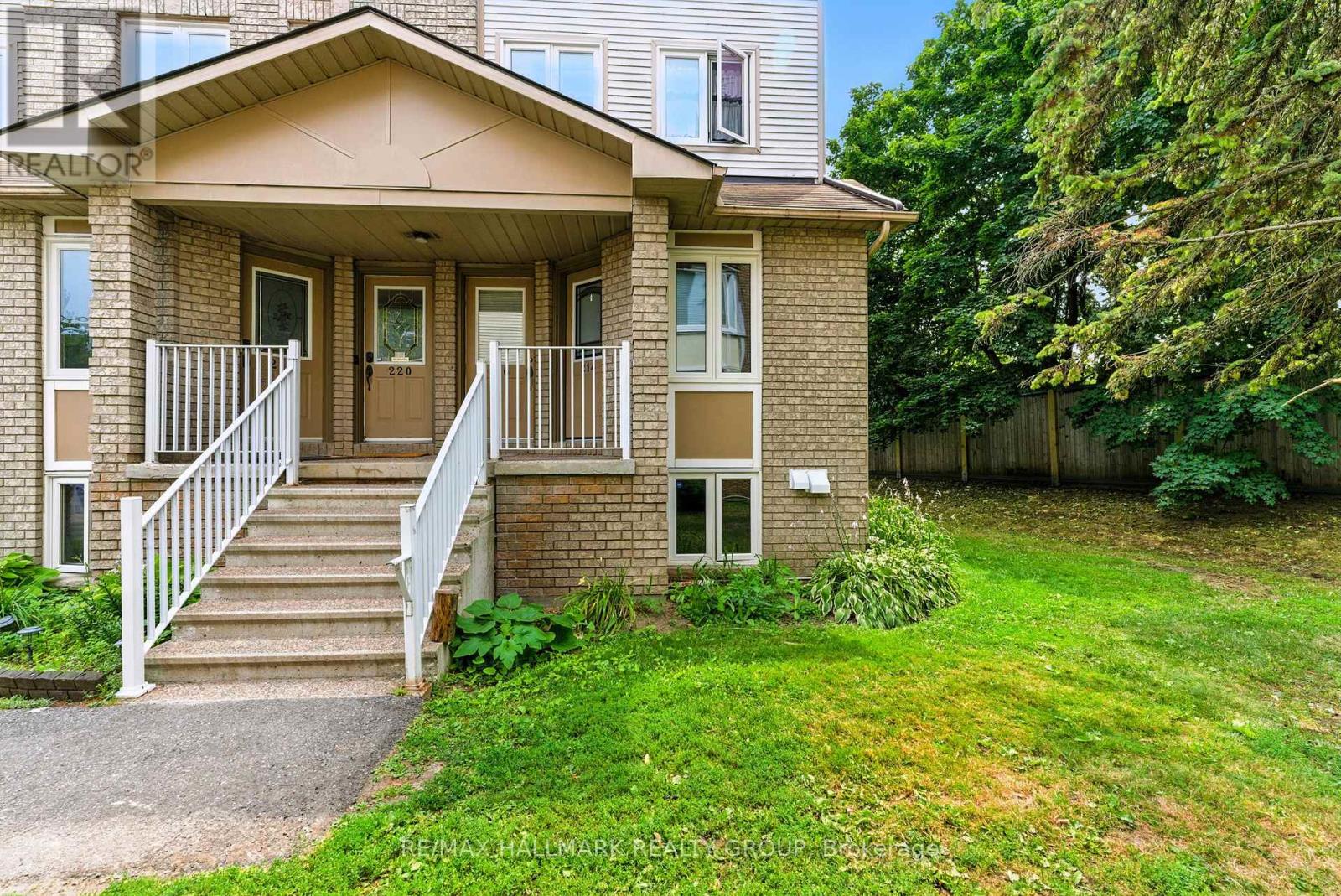
Highlights
Description
- Time on Houseful52 days
- Property typeSingle family
- Neighbourhood
- Median school Score
- Mortgage payment
Your private retreat awaits at 214 Briston Private! A bright and spacious 2-bedroom lower-level corner unit offering privacy and peace surrounded by lush greenspace on both the back and side. The open-concept living and dining area is anchored by a cozy wood fireplace, while the kitchen offers a functional layout with a breakfast bar ideal for casual meals and easy entertaining. Large windows flood the space with natural light and offer tranquil views of surrounding greenery. Step outside to your private backyard patio and soak in the calm, natural surroundings. Lower level includes 2 good size bedrooms with ample closets, ensuite laundry and storage closet. Low condo fees and only hydro as an extra make this an affordable and stress-free lifestyle. Located in a well-managed community with easy access to parks, transit, and shopping this is a perfect opportunity for first-time buyers, downsizers, or investors. (id:63267)
Home overview
- Heat source Electric
- Heat type Baseboard heaters
- # parking spaces 1
- # full baths 1
- # half baths 1
- # total bathrooms 2.0
- # of above grade bedrooms 2
- Has fireplace (y/n) Yes
- Community features Pet restrictions
- Subdivision 3808 - hunt club park
- Lot size (acres) 0.0
- Listing # X12313967
- Property sub type Single family residence
- Status Active
- 2nd bedroom 3.85m X 3.49m
Level: Lower - Bathroom 2.05m X 1.24m
Level: Lower - Laundry Measurements not available
Level: Lower - Primary bedroom 3.65m X 3.58m
Level: Lower - Living room 5.17m X 4.26m
Level: Main - Kitchen 3.65m X 2.13m
Level: Main - Dining room 3.83m X 2.81m
Level: Main
- Listing source url Https://www.realtor.ca/real-estate/28667549/214-briston-private-ottawa-3808-hunt-club-park
- Listing type identifier Idx

$-538
/ Month

