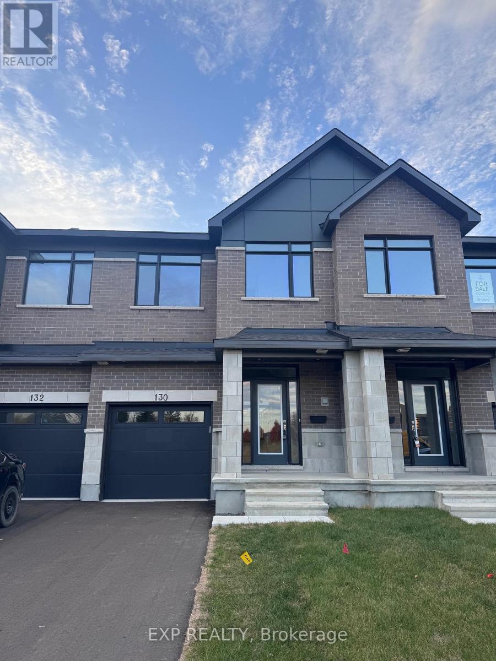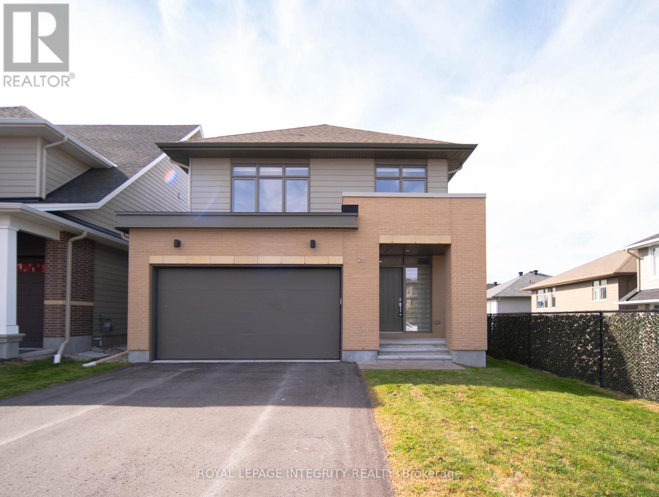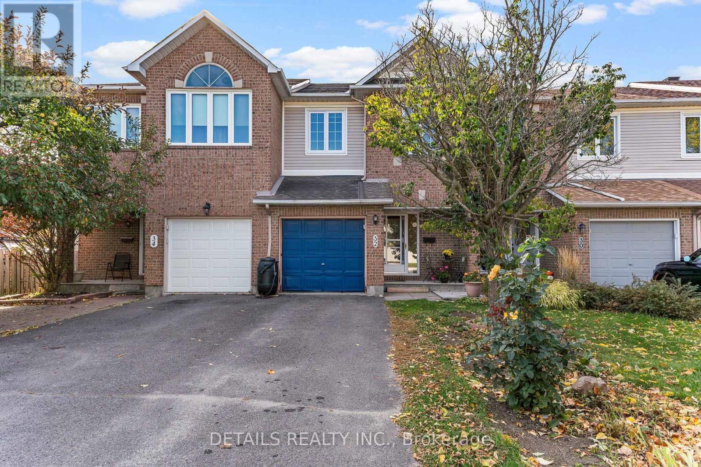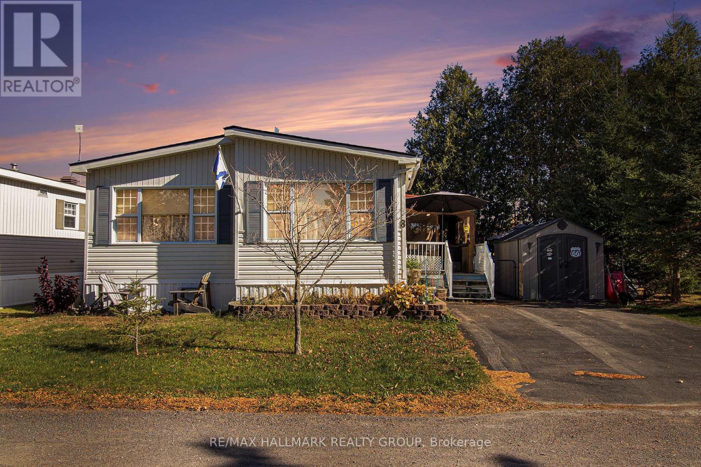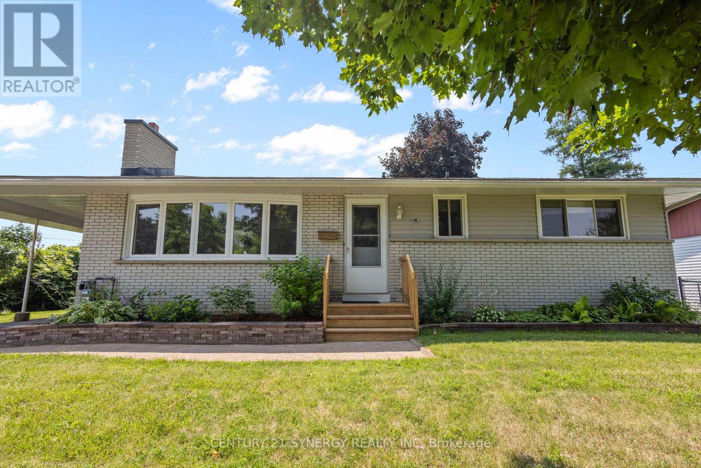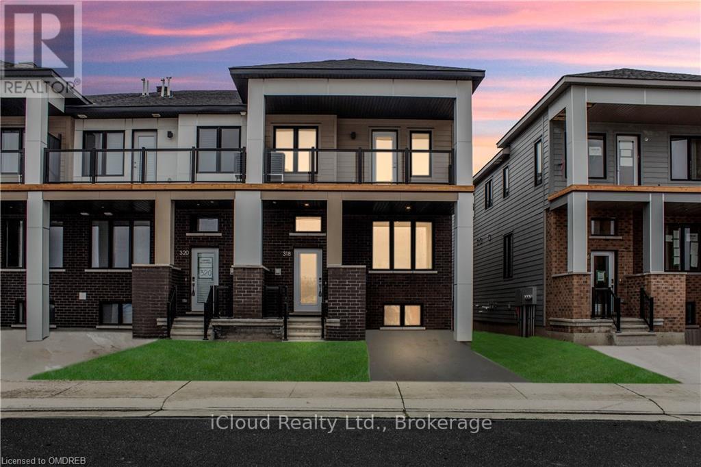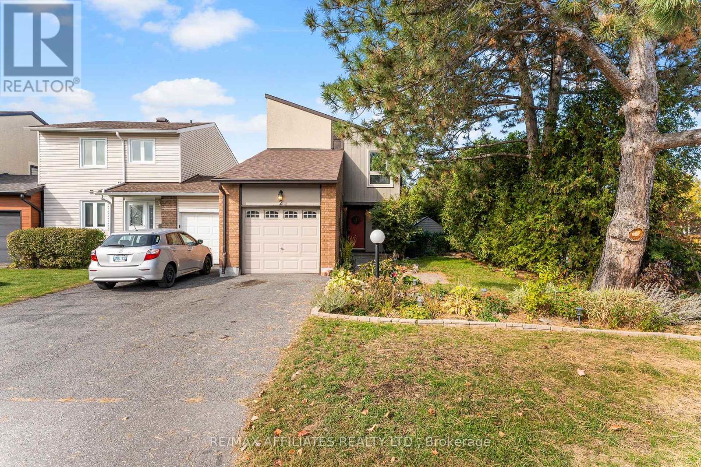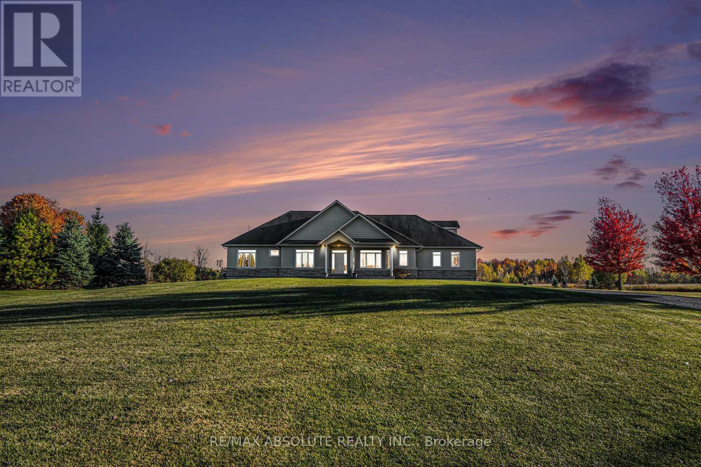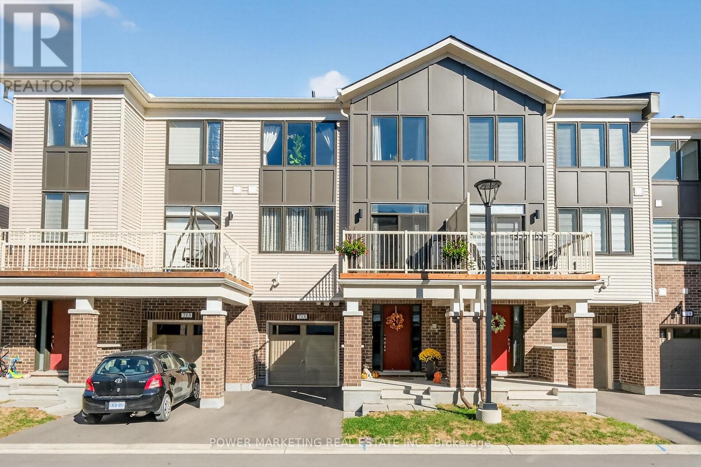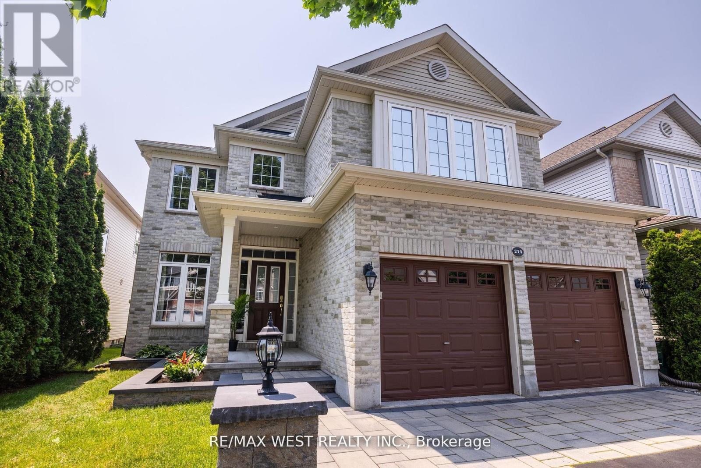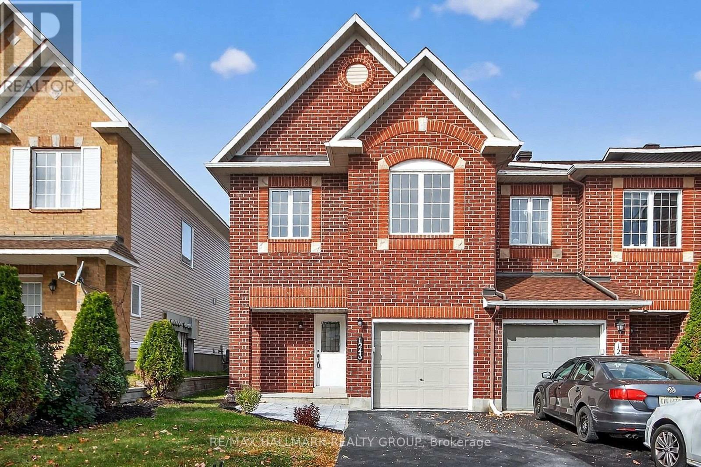- Houseful
- ON
- Ottawa
- Stittsville
- 13 Beechgrove Gdns
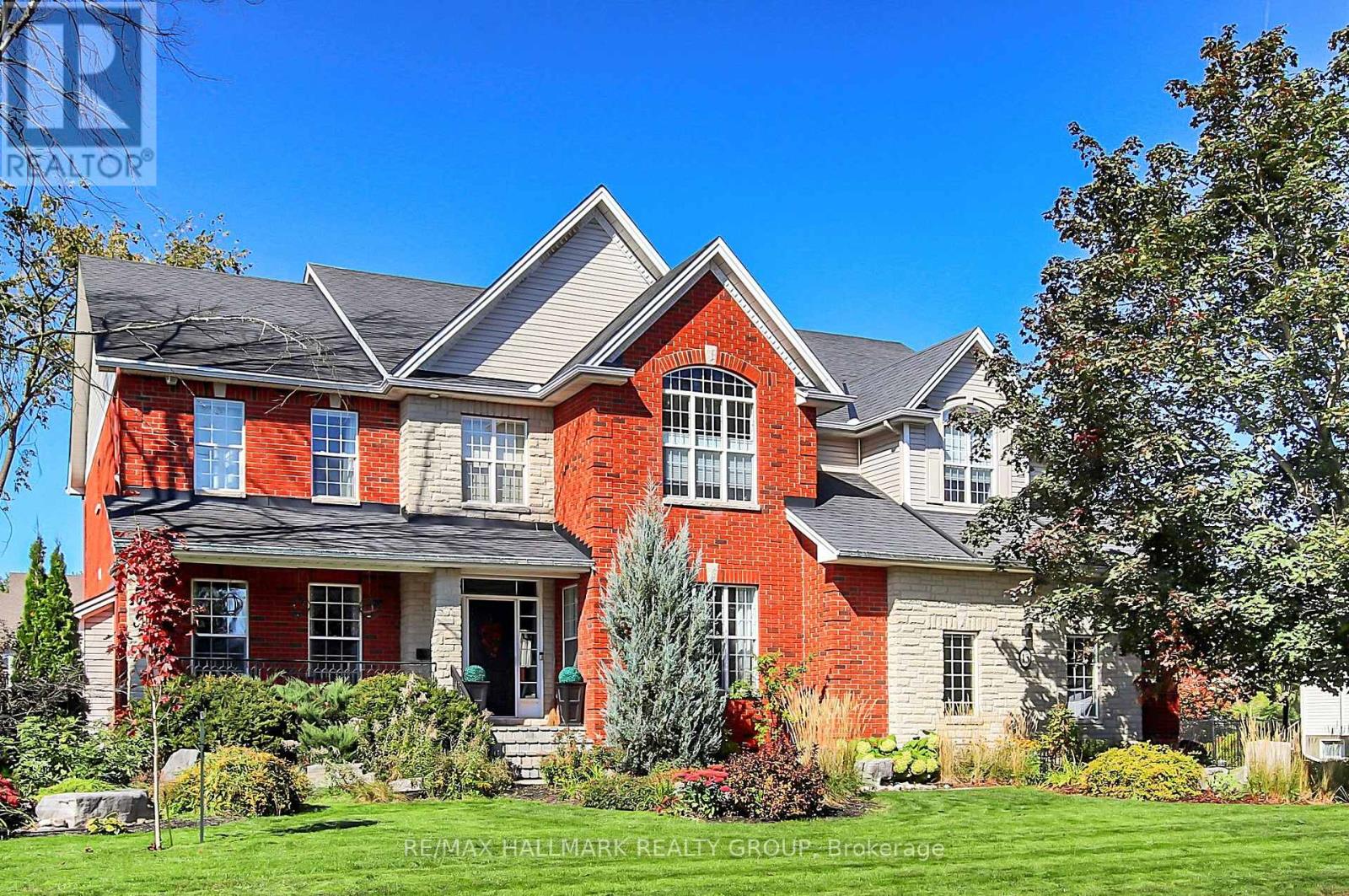
Highlights
Description
- Time on Houseful51 days
- Property typeSingle family
- Neighbourhood
- Median school Score
- Mortgage payment
Open House September 28, 2-4. Welcome to 13 Beechgrove Gardens, nestled on a rare, large, private lot in the heart of Stittvilles most sought-after neighbourhood. This impressive all brick home is surrounded by stunning landscaping, including a serene pond, mature greenery, a 9-zone irrigation system, a three-season built-in room and bosting a three-car garage with beautifully interlocked driveway, walkway and front porch. .Upon entering, you are greeted by a grand foyer that opens to an elegant open-to-above living room with 20-foot ceilings, countless windows and a stunning fireplace. The main floor features a private office, powder room, family room with second fireplace, an oversized dining room, complete with a butlers pantry, seamlessly connecting to the open kitchen. The kitchen boasts a walk-in pantry, a bright eating area, and a spacious mudroom/laundry with a second staircase leading to the soundproof family room above. The sun-filled three-season room with a hot tub overlooks the beautifully landscaped backyard.Upstairs, you will find four generous bedrooms, including a luxurious primary retreat with its own private balcony, a two-sided fireplace leading to the ensuite, and a walk-in closet. Bedroom 2 features its own ensuite, while Bedrooms 3 and 4 share a Jack-and-Jill bath.The lower level is designed for entertainment and relaxation, featuring oversized windows in the expansive recreation room, a fifth bedroom currently utilized as a games room, and abundant storage space.This is a rare opportunity to own a remarkable home in a coveted locationperfect for family living and entertaining. FURNACES AND AC'S UPDATE SEPT 2025 (id:63267)
Home overview
- Cooling Central air conditioning
- Heat source Natural gas
- Heat type Forced air
- Sewer/ septic Sanitary sewer
- # total stories 2
- # parking spaces 8
- Has garage (y/n) Yes
- # full baths 3
- # half baths 1
- # total bathrooms 4.0
- # of above grade bedrooms 5
- Has fireplace (y/n) Yes
- Subdivision 8203 - stittsville (south)
- Directions 1903528
- Lot desc Landscaped
- Lot size (acres) 0.0
- Listing # X12370932
- Property sub type Single family residence
- Status Active
- Bathroom 6.11m X 3.6m
Level: 2nd - Primary bedroom 7.1m X 4.41m
Level: 2nd - 4th bedroom 5.42m X 3.67m
Level: 2nd - 2nd bedroom 4.53m X 4.25m
Level: 2nd - Family room 7.03m X 6.69m
Level: 2nd - 3rd bedroom 4.25m X 4.25m
Level: 2nd - Games room 4.54m X 4.25m
Level: Basement - Recreational room / games room 6.3m X 6.25m
Level: Basement - Other 17.74m X 9.13m
Level: Basement - Kitchen 6.23m X 4.51m
Level: Main - Sunroom 6.62m X 6.08m
Level: Main - Laundry 6.23m X 2.13m
Level: Main - Living room 6.93m X 6.3m
Level: Main - Eating area 4.51m X 291m
Level: Main - Dining room 5.43m X 4.18m
Level: Main - Office 4.25m X 4.23m
Level: Main - Office 4.59m X 4.36m
Level: Main - Pantry 1.79m X 1.32m
Level: Main
- Listing source url Https://www.realtor.ca/real-estate/28792098/13-beechgrove-gardens-ottawa-8203-stittsville-south
- Listing type identifier Idx

$-5,333
/ Month

