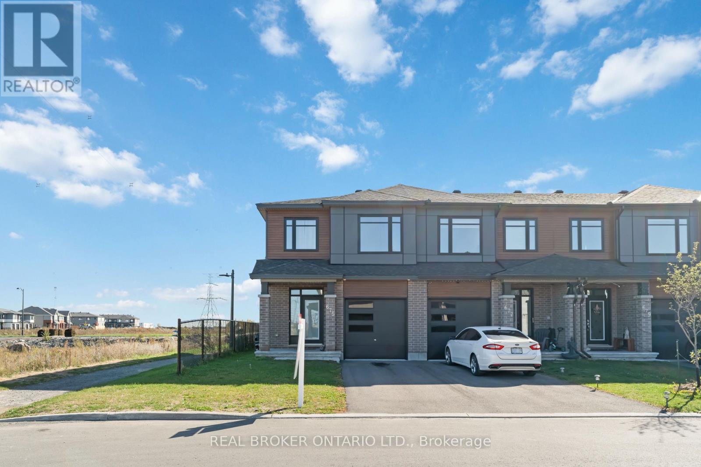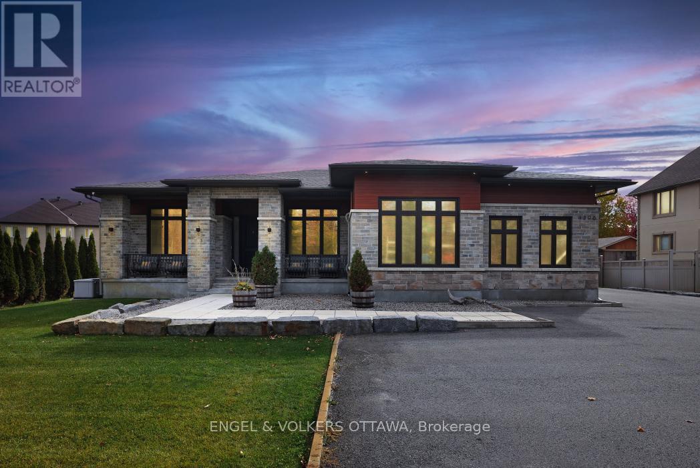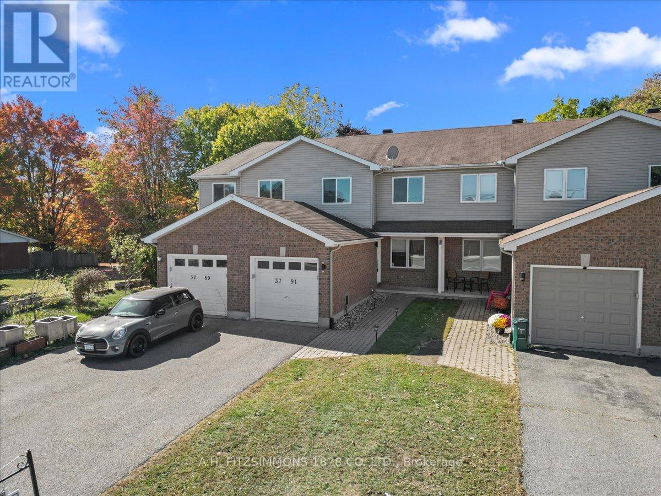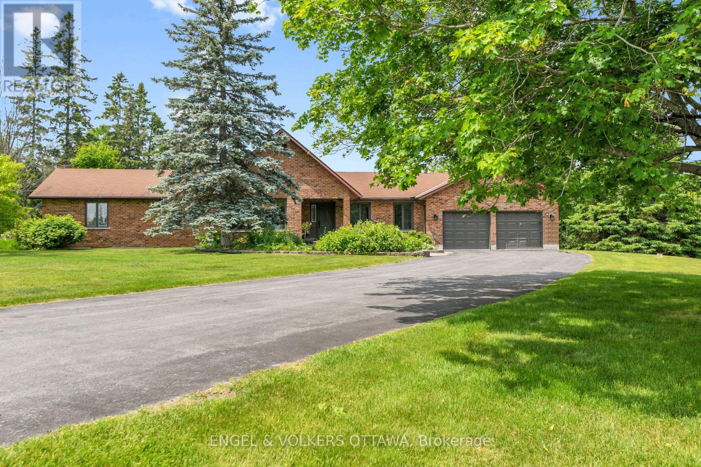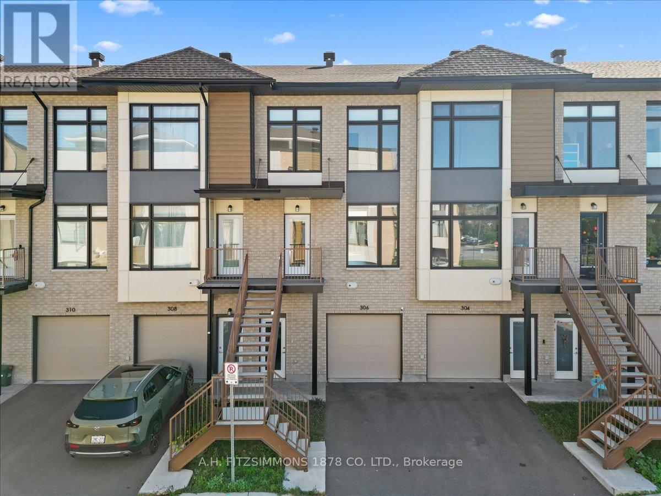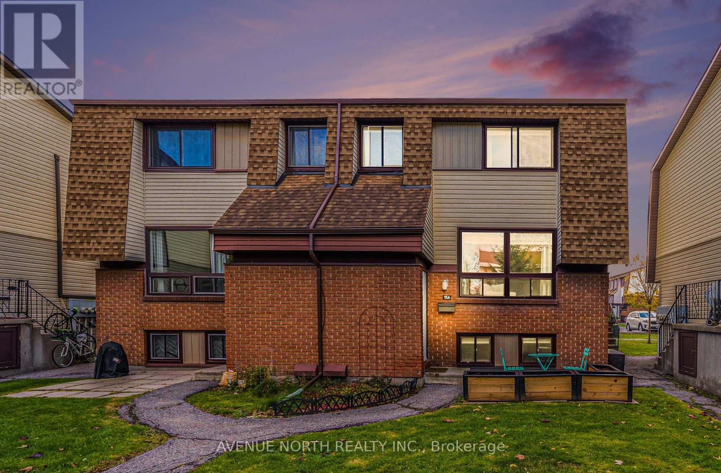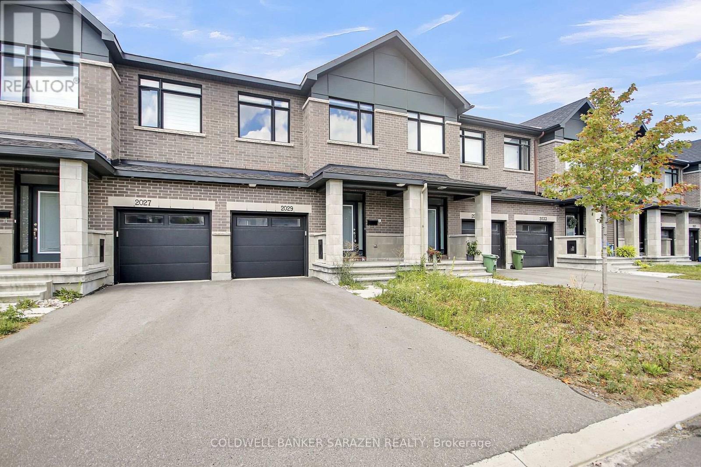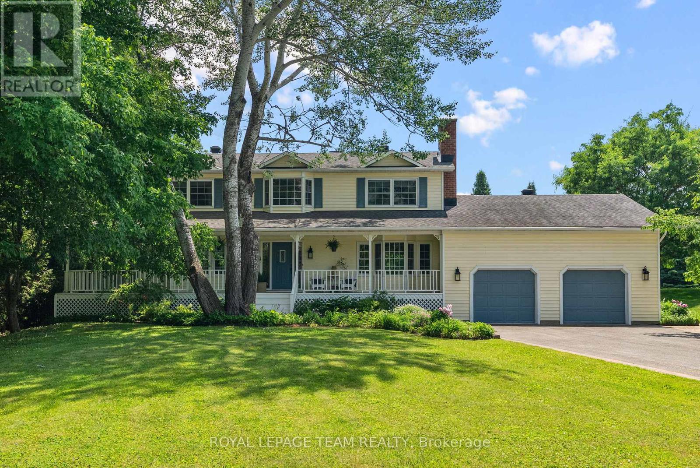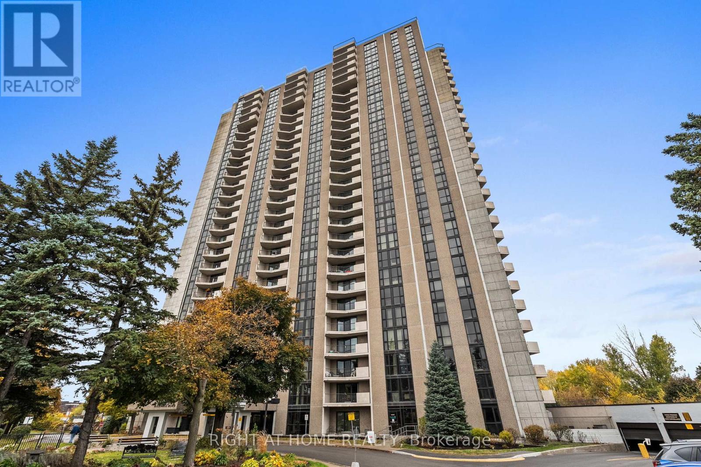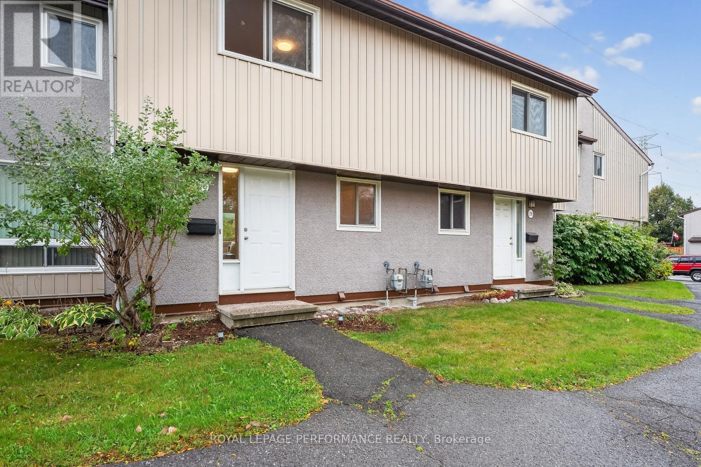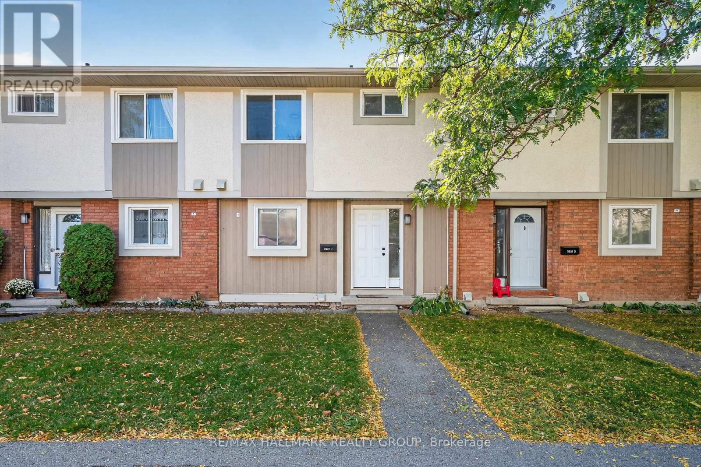- Houseful
- ON
- Ottawa
- Stittsville
- 13 Eileen Cres
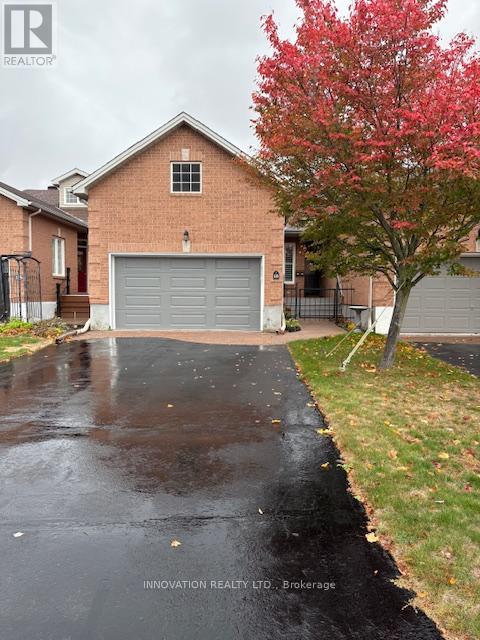
Highlights
Description
- Time on Housefulnew 5 days
- Property typeSingle family
- StyleBungalow
- Neighbourhood
- Median school Score
- Mortgage payment
Welcome to this absolutely immaculate and beautifully presented freehold walkout bungalow style home. Adult oriented community of Forest Creek with nature paths, conservation area around the corner. Close to all best amenities that Stittsville has to offer. Private front porch for enjoyment of drinking morning coffee or reading a book. Open concept living area full of natural light, 9 ft windows, screened back upper deck. Lovely Living rm with cozy electric fireplace,. Sunny Kitchen and Dining rm with a view of very private backyard. Main floor laundry. Primary bedroom offers a generous furniture space, his and hers closets, beautifully renovated ensuite bath with stand up shower and bathtub. Second bdrm on main level is a great space for visitors or can be used as home office/ den. Access to a full bathroom. The lower walkout level brings plenty of natural light. Perfect place for family gatherings, games, hobbies/ crafts. Lots of space in open storage area but it can easily be turned into additional living space. Rough in for future bath. The deep and open backyard offers lots of privacy with a park like setting. Mature trees and hedges. The partly covered lower stone patio is a great space to relax. Generous garage with upgraded epoxy floor. No condo fees here, no stress of special assessments- stress free living. Easy to maintain. Local traffic only. Close to all fantastic amenities including shopping, restaurants, pharmacies, golf course only 3 min away, CTC, Cardel recreation center. Poole Creek conservation area is only a minute walk, walking trails, Trans Canada trail, visit near by ponds and so much more. Estate sale with a flexible closing available. Must be viewed to be truly appreciated. (id:63267)
Home overview
- Cooling Central air conditioning
- Heat source Natural gas
- Heat type Forced air
- Sewer/ septic Sanitary sewer
- # total stories 1
- # parking spaces 6
- Has garage (y/n) Yes
- # full baths 1
- # half baths 1
- # total bathrooms 2.0
- # of above grade bedrooms 2
- Has fireplace (y/n) Yes
- Subdivision 8202 - stittsville (central)
- Lot size (acres) 0.0
- Listing # X12476572
- Property sub type Single family residence
- Status Active
- Den 4.31m X 4.26m
Level: Lower - Family room 3.96m X 3.65m
Level: Lower - 2nd bedroom 3.65m X 2.74m
Level: Main - Dining room 3.96m X 3.04m
Level: Main - Kitchen 3.04m X 3.04m
Level: Main - Primary bedroom 4.06m X 3.96m
Level: Main - Bathroom Measurements not available
Level: Main - Bathroom Measurements not available
Level: Main - Laundry Measurements not available
Level: Main - Living room 4.31m X 4.26m
Level: Main
- Listing source url Https://www.realtor.ca/real-estate/29020281/13-eileen-crescent-ottawa-8202-stittsville-central
- Listing type identifier Idx

$-1,733
/ Month

