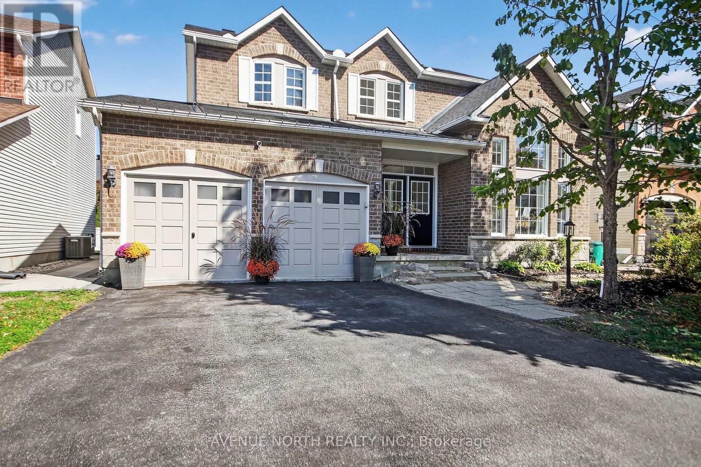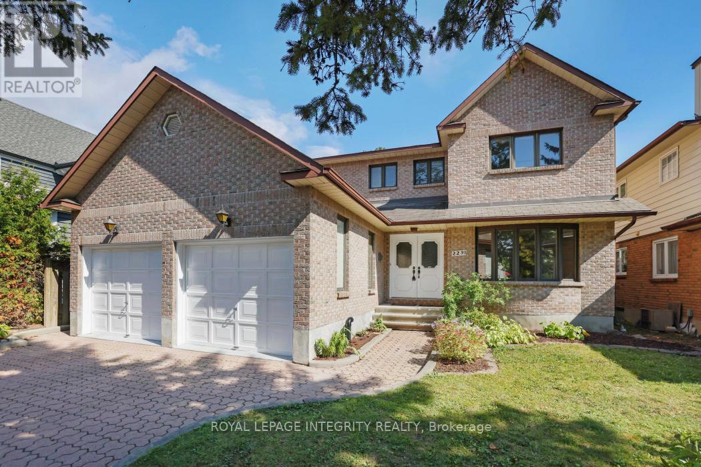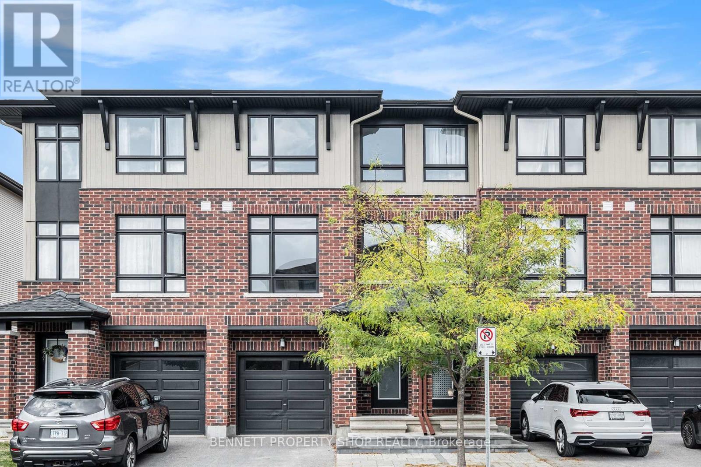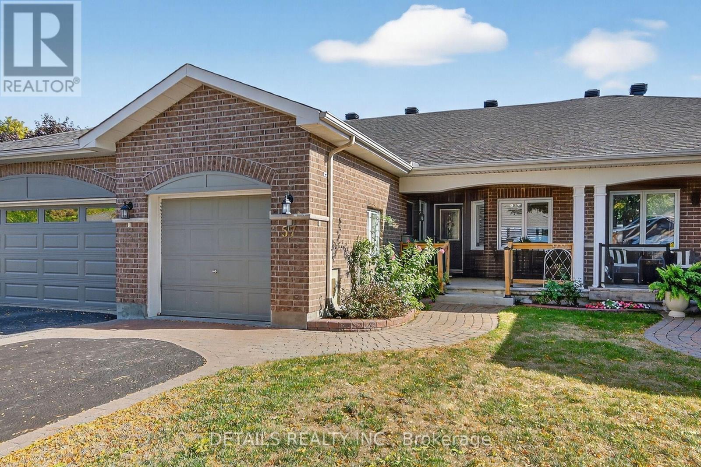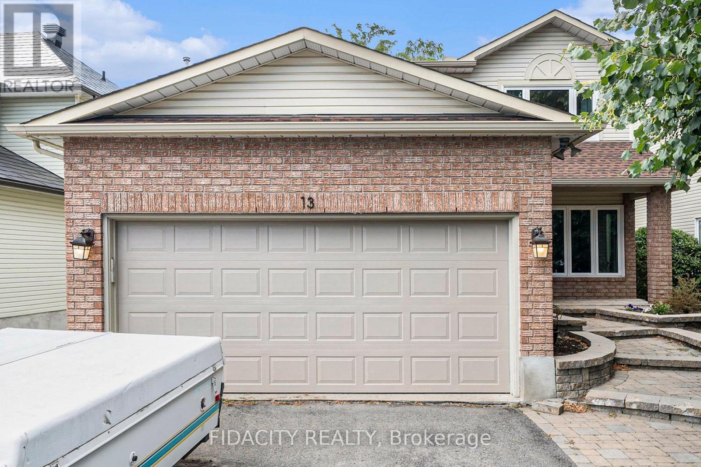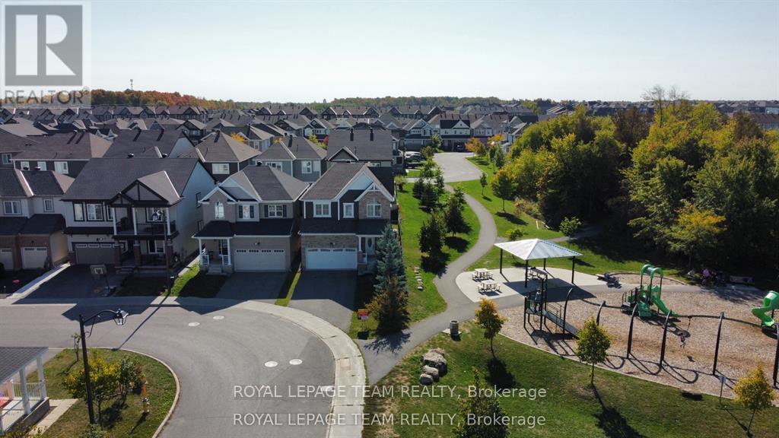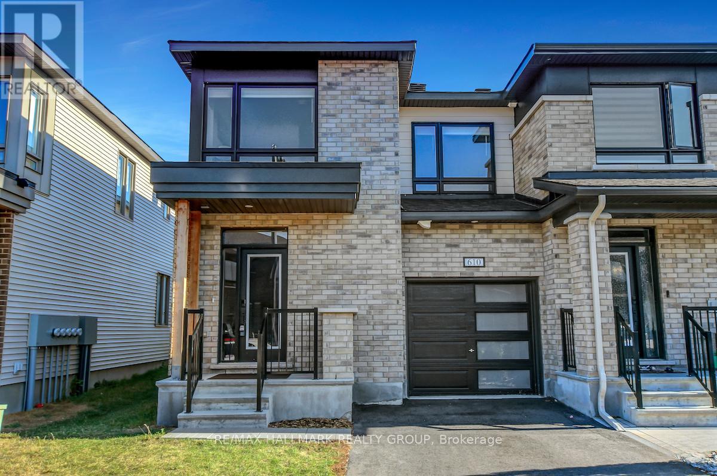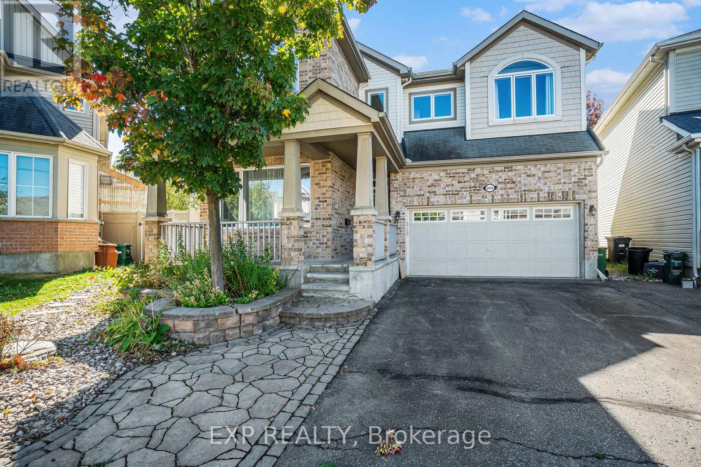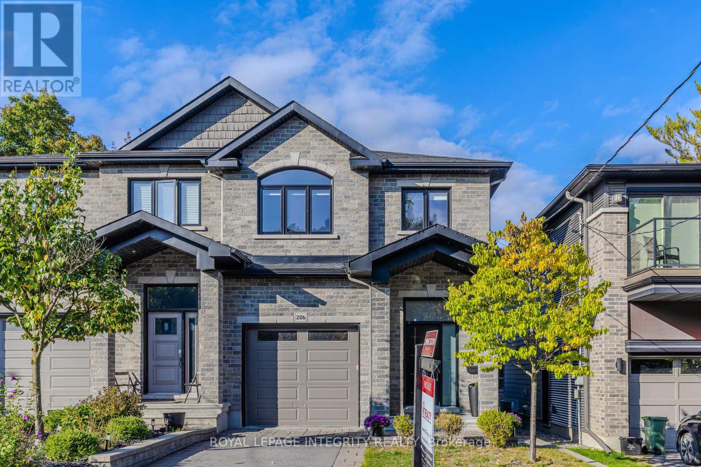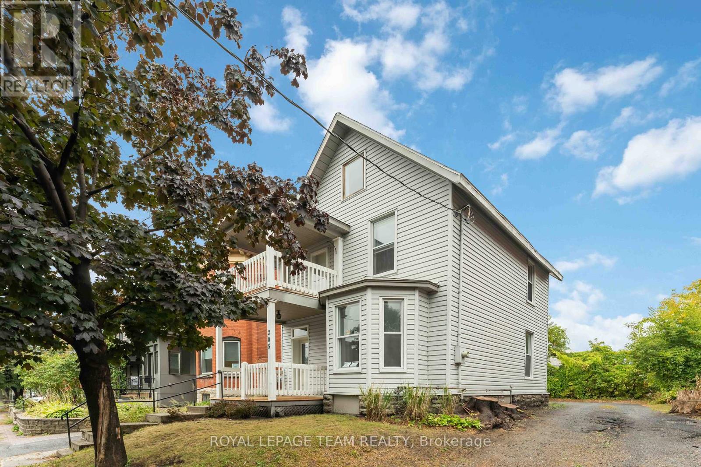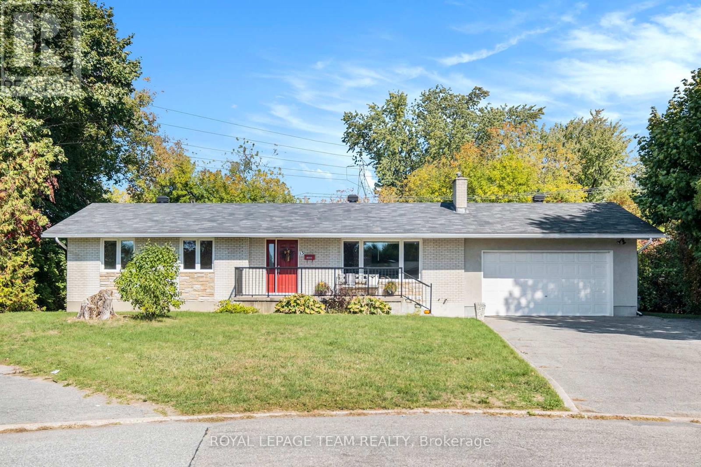
Highlights
Description
- Time on Housefulnew 2 hours
- Property typeSingle family
- StyleBungalow
- Neighbourhood
- Median school Score
- Mortgage payment
OPEN HOUSE SUN OCT 5th 2:00-4:00pm - Welcome to 13 Pritchard Drive your new forever home! Cozy up this fall in a home that can grow with you! Featuring 4 bedrooms on the main floor, 2 dens in the finished basement, 2 kitchens, 2 living/dining spaces, 2 full bathrooms, 2 sets of laundry and direct access from the garage to the lower level this home offers room to grow as your family grows! Or, maybe you have a home-based business or work-from-home situation that would benefit from a main collaborative space/play area, second kitchen, laundry, and two private offices the possibilities are endless! Nestled into a mature, tree-lined street in one of Ottawas top neighbourhoods, this bungalow has all the updates to move in & enjoy life. Featuring hardwood flooring throughout the main level AND basement, a decorative fireplace in the living-room, updated vinyl windows, and a front porch just begging for seasonal décor and a cute bench. The private, pie-shaped backyard has an interlock patio, lush greenery and storage shed. Steps to the existing OC Transpo Transitway AND two future LRT stops (Knoxdale and Nepean Sportsplex). Walk to school, parks, recreation, hiking trails, bicycling networks and more! (id:63267)
Home overview
- Cooling Central air conditioning
- Heat type Forced air
- Sewer/ septic Sanitary sewer
- # total stories 1
- # parking spaces 6
- Has garage (y/n) Yes
- # full baths 2
- # total bathrooms 2.0
- # of above grade bedrooms 4
- Has fireplace (y/n) Yes
- Community features Community centre
- Subdivision 7606 - manordale
- Lot desc Landscaped
- Lot size (acres) 0.0
- Listing # X12435825
- Property sub type Single family residence
- Status Active
- Recreational room / games room 6.63m X 4.13m
Level: Basement - Kitchen 5.97m X 3.23m
Level: Basement - Utility 4.78m X 3.95m
Level: Basement - Den 4.21m X 3.23m
Level: Basement - Den 4.23m X 2.87m
Level: Basement - Bathroom 2.73m X 3.23m
Level: Basement - Cold room 6.63m X 2.18m
Level: Basement - 2nd bedroom 3.25m X 3.04m
Level: Main - 3rd bedroom 3.04m X 3.04m
Level: Main - Dining room 2.76m X 3.58m
Level: Main - Bathroom 1.6m X 3.58m
Level: Main - Kitchen 2.5m X 3.58m
Level: Main - Primary bedroom 3.33m X 3.73m
Level: Main - Living room 7.37m X 3.79m
Level: Main - 4th bedroom 2.76m X 3.58m
Level: Main
- Listing source url Https://www.realtor.ca/real-estate/28932180/13-pritchard-drive-ottawa-7606-manordale
- Listing type identifier Idx

$-2,200
/ Month

