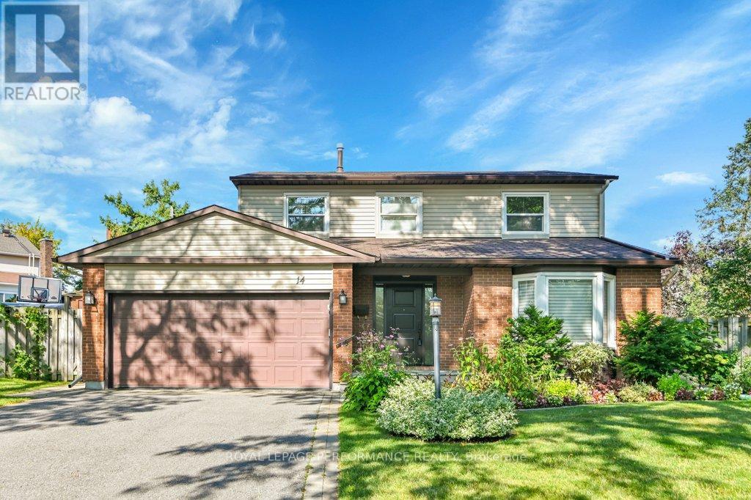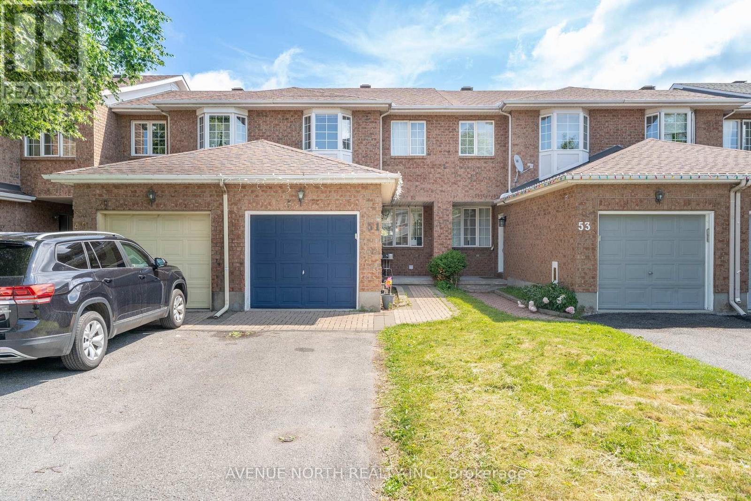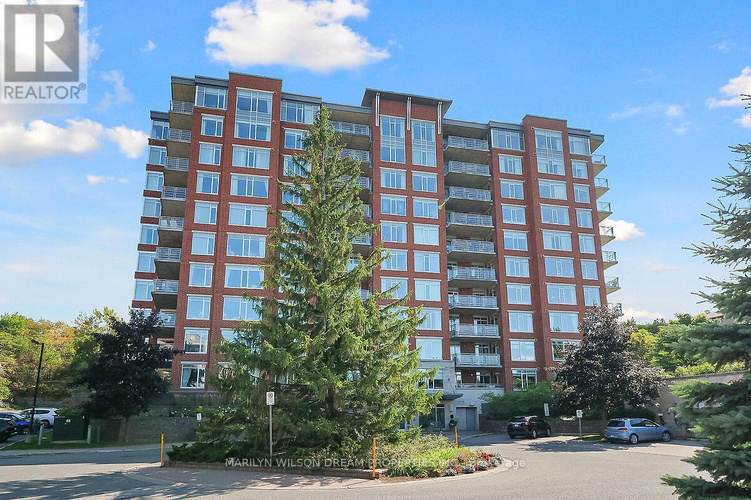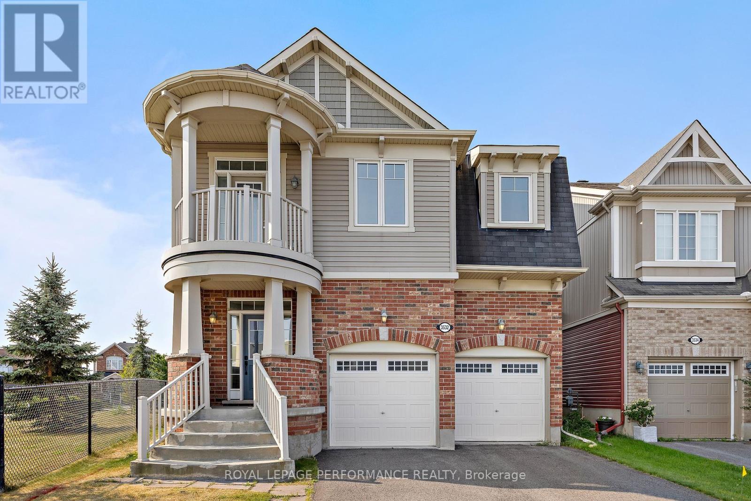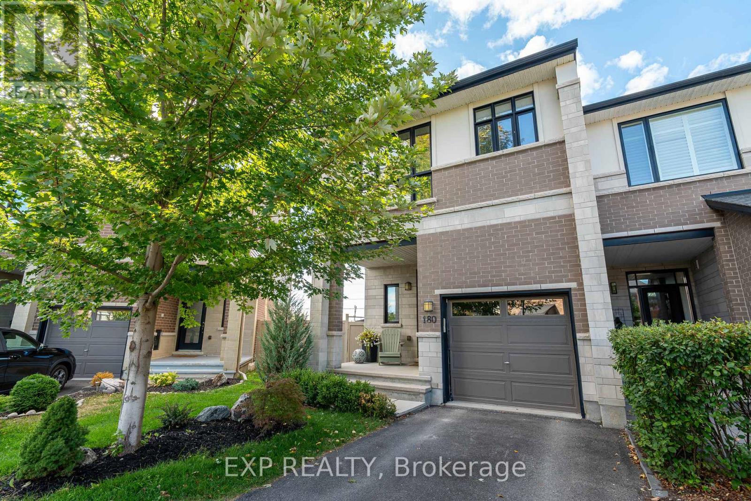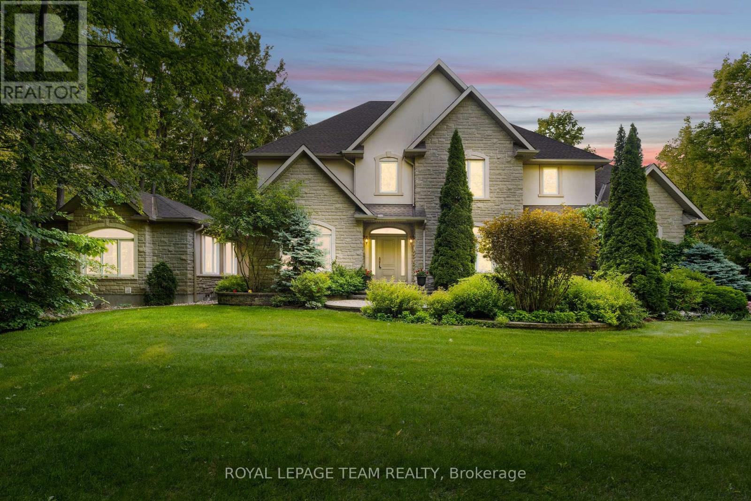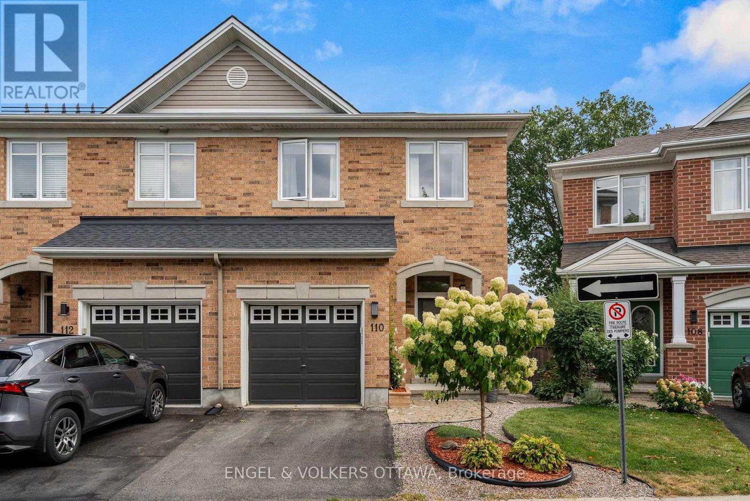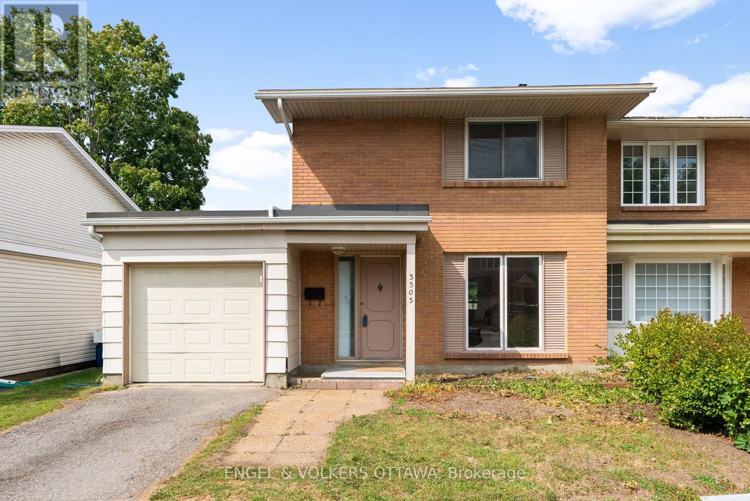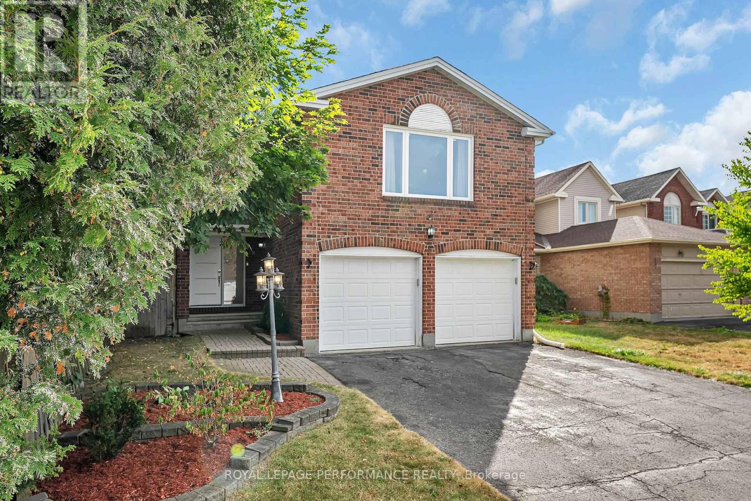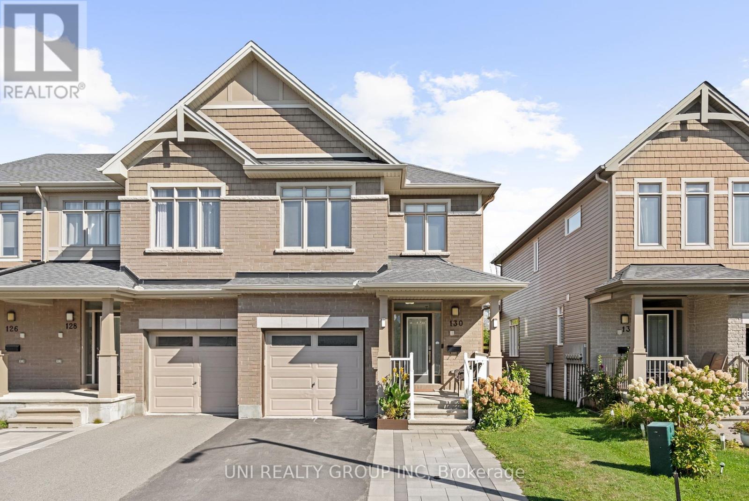
Highlights
Description
- Time on Housefulnew 5 hours
- Property typeSingle family
- Median school Score
- Mortgage payment
NO REAR Neighbour! Rarely END UNIT 4 Beds, 3 Baths & Over 2,200 Sq. Ft. Townhouse showcasing designer finishes and a private backyard retreat. Elegant main level with 9-ft ceilings, rich hardwood floors, pot lights, and a chef-inspired kitchen featuring granite counters, SS appliances, and ample cabinets. A stylish mudroom with laundry adds convenience. Upstairs, the primary suite offers a walk-in closet and spa-worthy 5 piece ensuite with double sinks, frameless glass shower & soaker tub. Three additional bedrooms and a full bath complete this level. The finished basement boasts a cozy gas fireplace and abundant storage. Step outside to your private oasis with a composite deck and natural gas BBQ line. Close to top schools, shops, dining, parks & transit. Don't miss out and book a showing now! (id:63267)
Home overview
- Cooling Central air conditioning
- Heat source Natural gas
- Heat type Forced air
- Sewer/ septic Sanitary sewer
- # total stories 2
- # parking spaces 3
- Has garage (y/n) Yes
- # full baths 2
- # half baths 1
- # total bathrooms 3.0
- # of above grade bedrooms 4
- Has fireplace (y/n) Yes
- Community features Community centre
- Subdivision 2602 - riverside south/gloucester glen
- Directions 1797486
- Lot size (acres) 0.0
- Listing # X12392125
- Property sub type Single family residence
- Status Active
- Bathroom Measurements not available
Level: 2nd - Bathroom Measurements not available
Level: 2nd - 4th bedroom 3.43m X 3m
Level: 2nd - 2nd bedroom 3.71m X 2.67m
Level: 2nd - 3rd bedroom 3.66m X 2.74m
Level: 2nd - Primary bedroom 4.98m X 3.15m
Level: 2nd - Recreational room / games room 5.48m X 5m
Level: Lower - Utility Measurements not available
Level: Lower - Great room 5.89m X 3.76m
Level: Main - Dining room 3.4m X 3.23m
Level: Main - Kitchen 3.99m X 2.49m
Level: Main - Foyer Measurements not available
Level: Main - Mudroom Measurements not available
Level: Main - Laundry Measurements not available
Level: Main
- Listing source url Https://www.realtor.ca/real-estate/28837176/130-hawkeswood-drive-ottawa-2602-riverside-southgloucester-glen
- Listing type identifier Idx

$-1,810
/ Month

