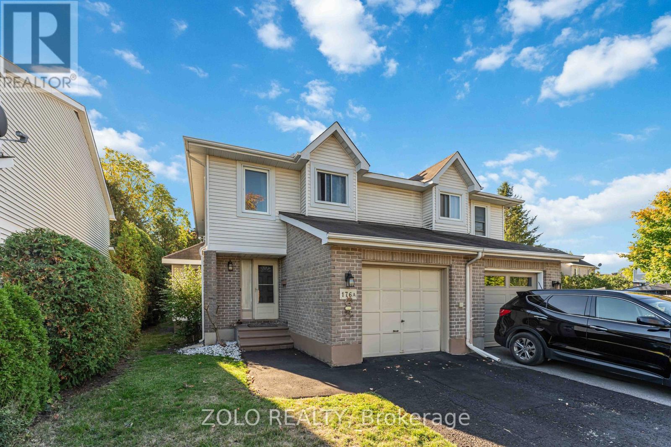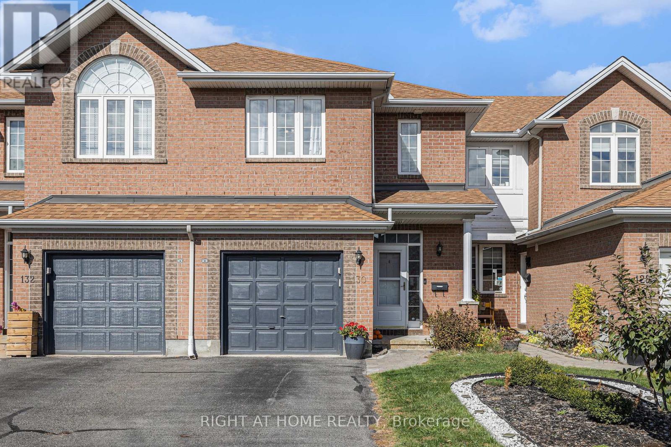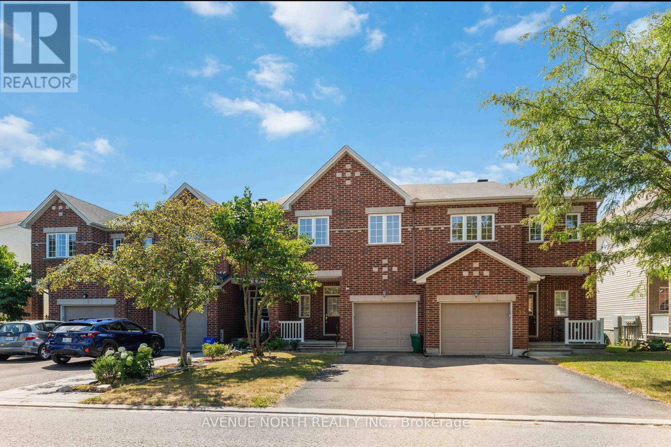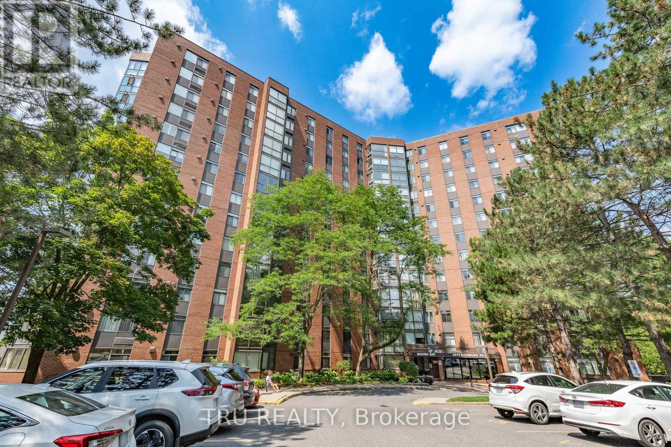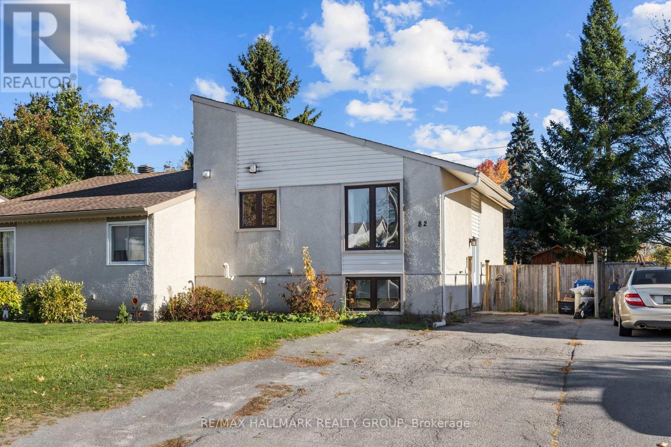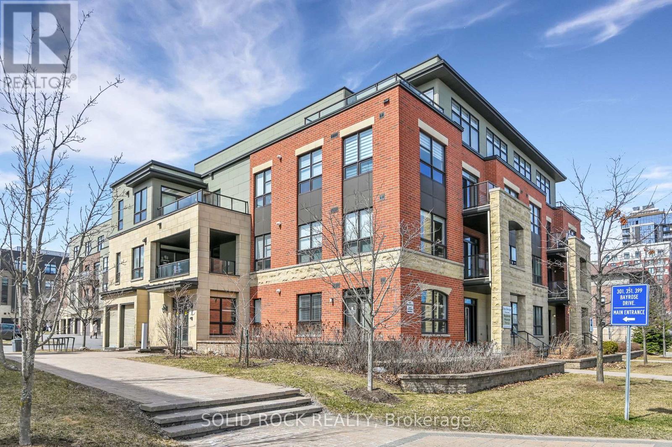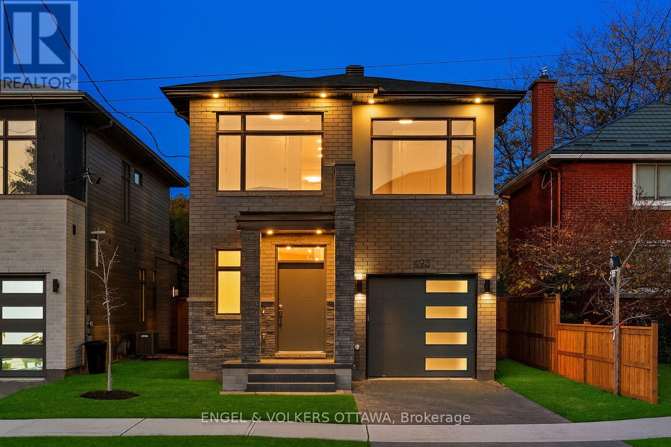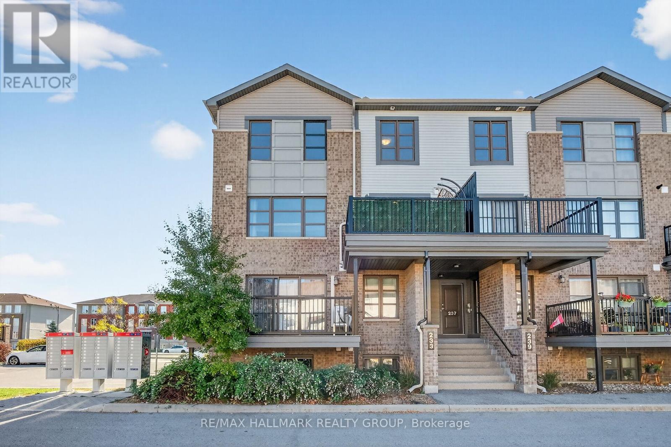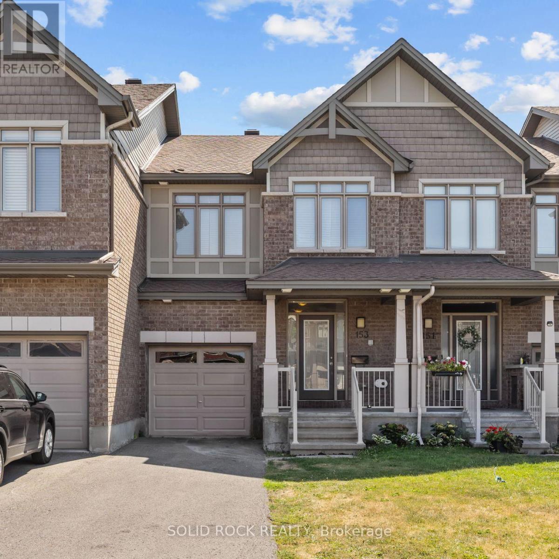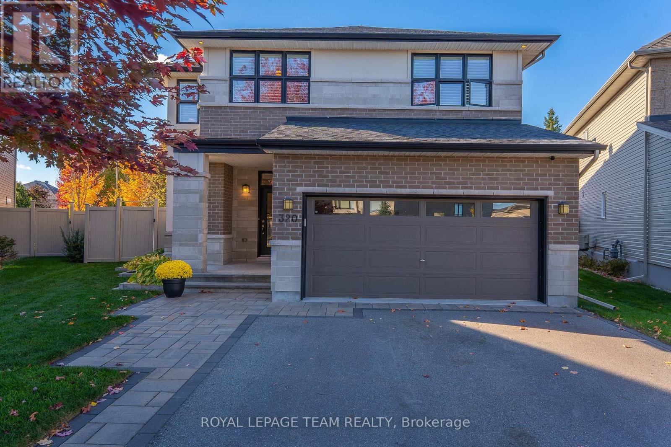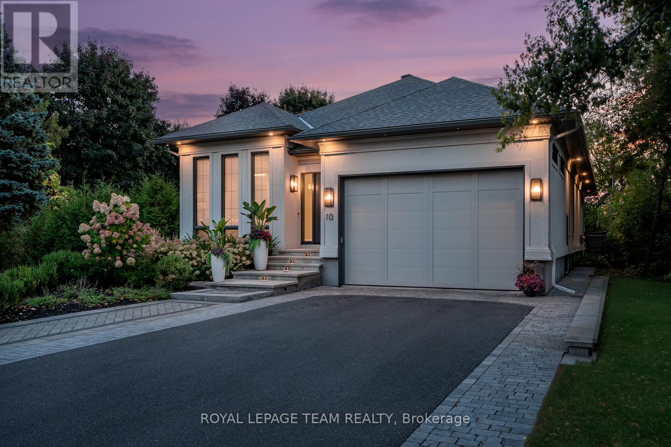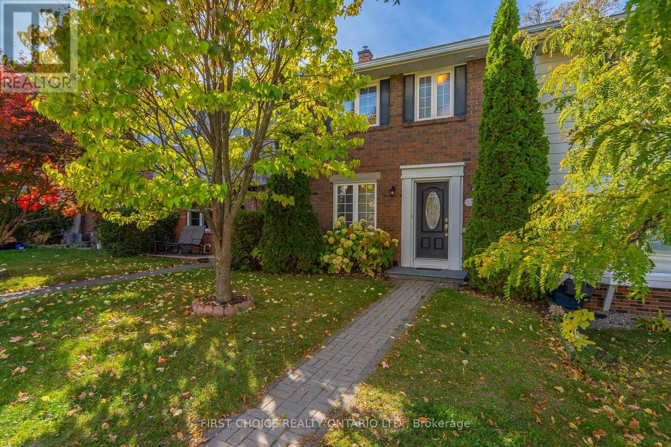
Highlights
Description
- Time on Housefulnew 21 hours
- Property typeSingle family
- Neighbourhood
- Median school Score
- Mortgage payment
Open House Saturday Oct 18th 11-1pm and Sunday Oct 19th, 2-4pm. New Listing! Perfect for first-time home buyers or those looking to downsize. Walk into the bright main floor featuring: foyer, hardwood flooring leading you into an open living and dining area with a cozy gas fireplace, and a large patio door that fills the space with natural light. The modern kitchen boasts quartz countertops, stainless steel appliances, and a spacious island, loads on cupboards...the perfect space to make dinner or entertain while you cook, and main floor powder room. Upstairs offers three generously sized bedrooms each room w/ good sized closets, hardwood throughout upper level. and good sized full bathroom. The partially finished basement includes a large family room ideal as a playroom, home office, or guest space and this lower level is complete w/full bathroom! Note: lower level also offers built in storage in the large utility room. Outside, enjoy a fully fenced backyard with a newer deck, pergola, and storage shed, perfect retreat for relaxing or entertaining. This beautifully updated 3-bedroom, 3-bath home offers comfort, style, and an unbeatable location near Algonquin College and Queensway Carleton Hospital and is just steps from public transit, schools, shopping, and parks. Move-in ready with updates through out this home is a must-see! 24 hrs Irrevocable on all offers as per form 244. Monthly association fee of $205, covers common space parking spot and parking lot maintenance, maintenance of common areas and snow removal. (id:63267)
Home overview
- Cooling Central air conditioning
- Heat source Natural gas
- Heat type Forced air
- Sewer/ septic Sanitary sewer
- # total stories 2
- # parking spaces 1
- # full baths 2
- # half baths 1
- # total bathrooms 3.0
- # of above grade bedrooms 3
- Has fireplace (y/n) Yes
- Subdivision 6301 - redwood park
- Directions 2145637
- Lot size (acres) 0.0
- Listing # X12467340
- Property sub type Single family residence
- Status Active
- 2nd bedroom 3.68m X 3.04m
Level: 2nd - 3rd bedroom 3.45m X 2.74m
Level: 2nd - Primary bedroom 4.26m X 3.04m
Level: 2nd - Bathroom Measurements not available
Level: 2nd - Bathroom Measurements not available
Level: Lower - Family room 5.58m X 4.03m
Level: Lower - Foyer Measurements not available
Level: Main - Dining room 4.77m X 2.43m
Level: Main - Living room 4.26m X 3.54m
Level: Main - Kitchen 4.36m X 3.04m
Level: Main
- Listing source url Https://www.realtor.ca/real-estate/29000533/1306-morrison-drive-ottawa-6301-redwood-park
- Listing type identifier Idx

$-1,304
/ Month

