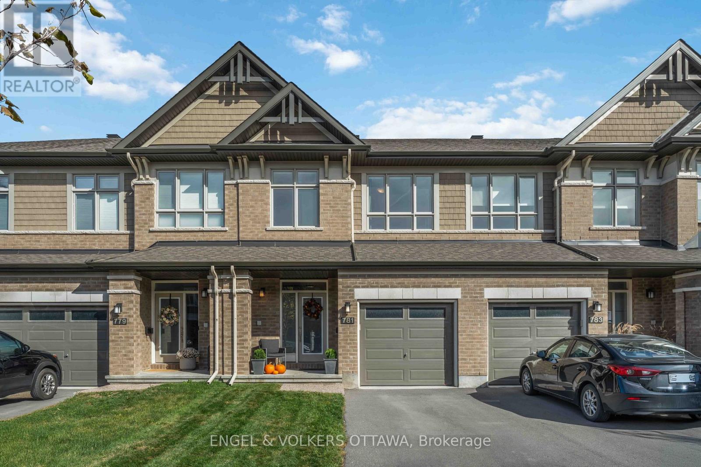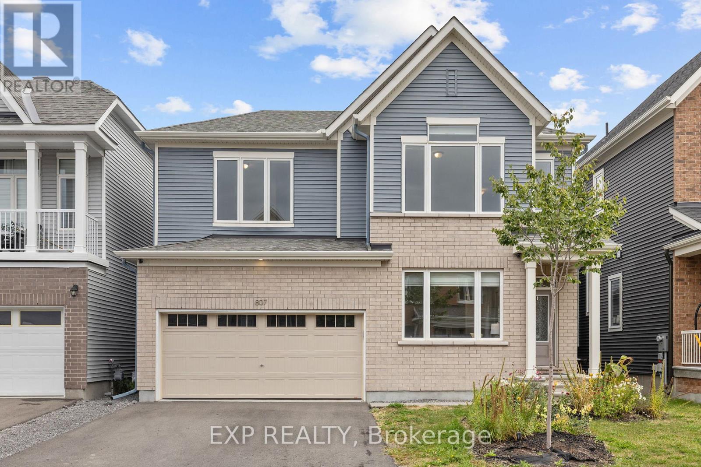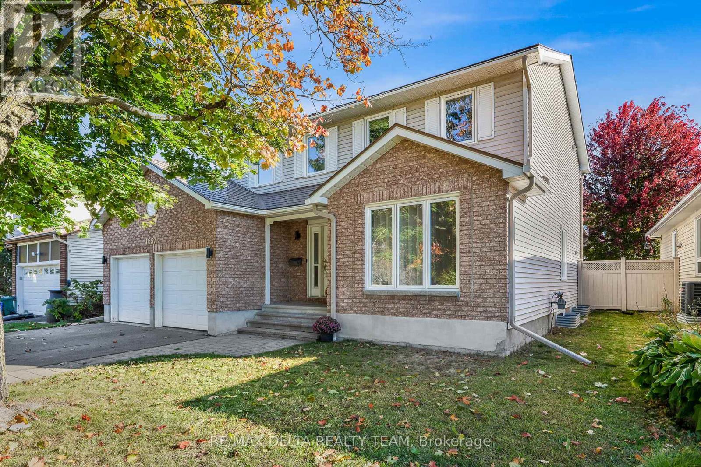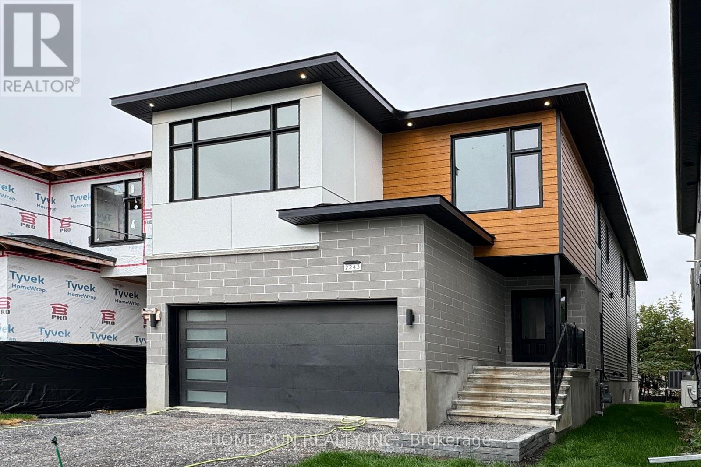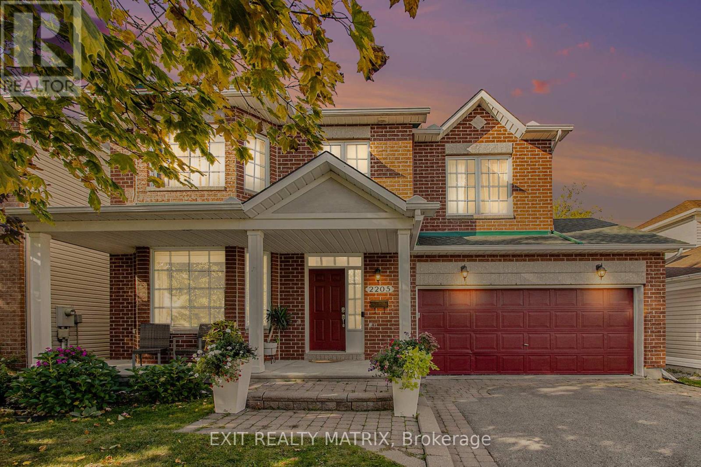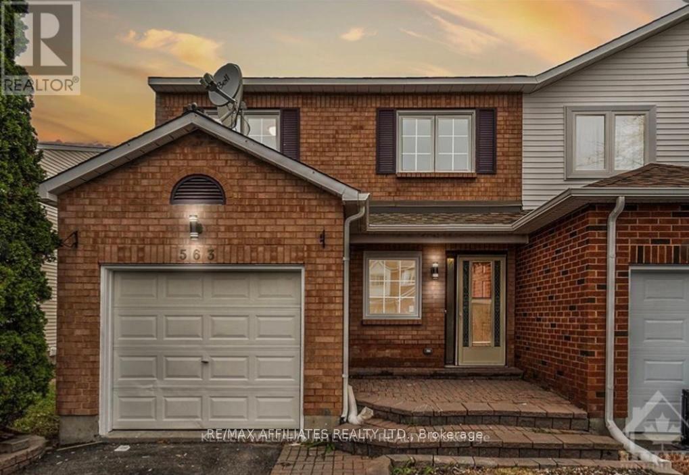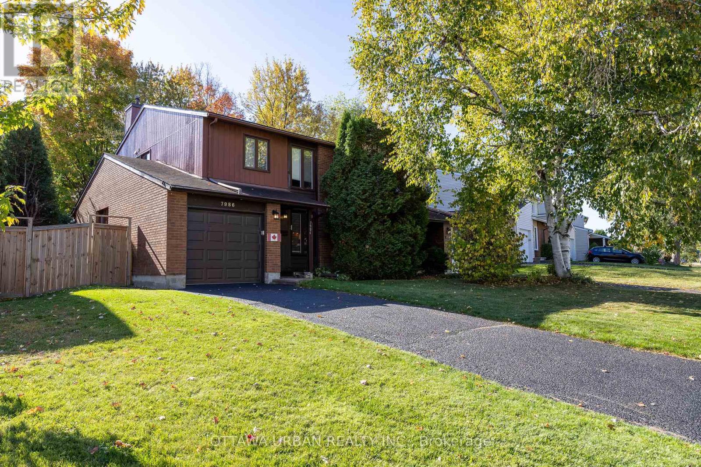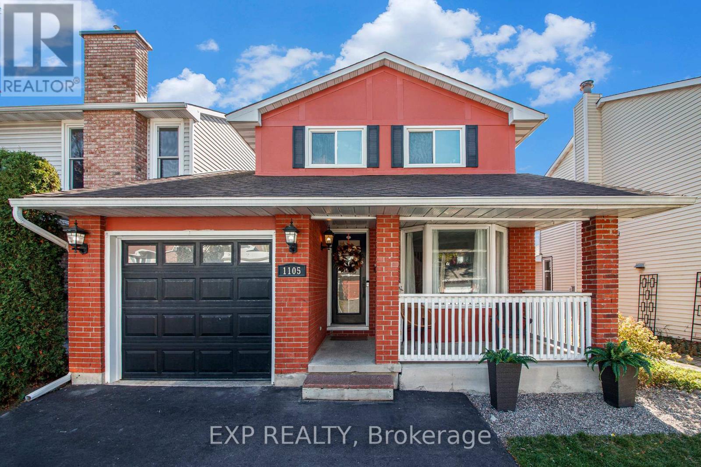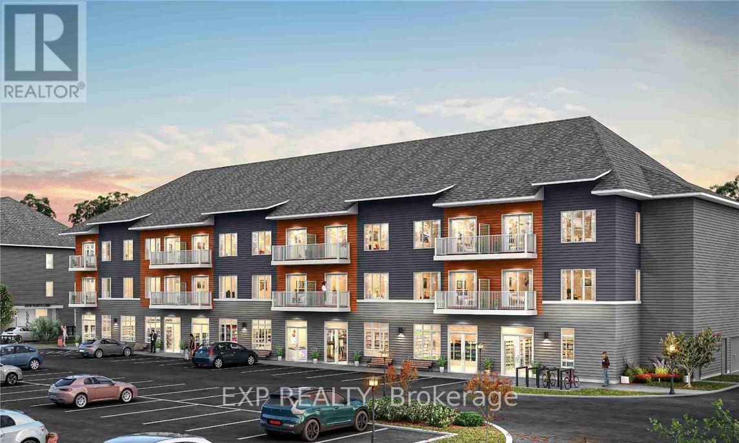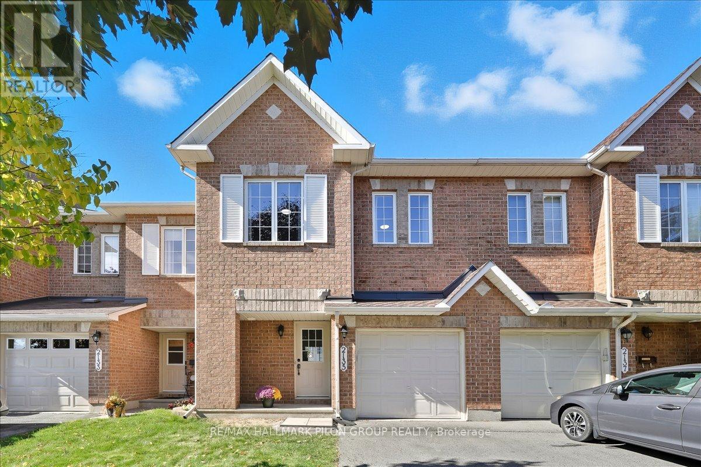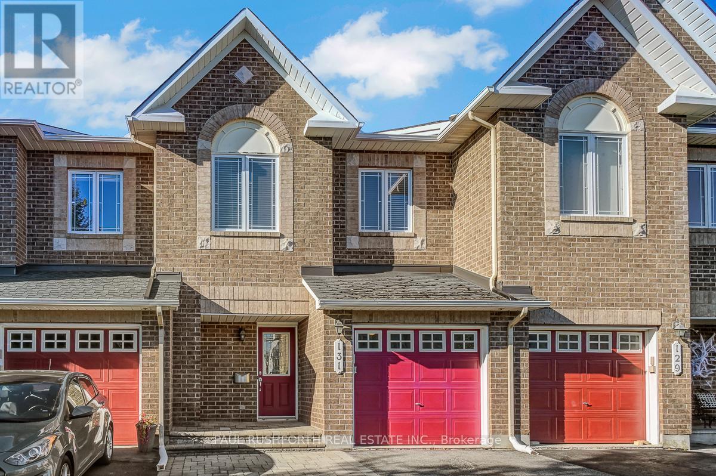
Highlights
Description
- Time on Housefulnew 24 hours
- Property typeSingle family
- Neighbourhood
- Median school Score
- Mortgage payment
Step into this beautifully maintained Minto Empire model townhome offering 3 bedrooms, 2.5 bathrooms, and a thoughtfully designed layout perfect for modern family living. Nestled in a quiet, family friendly neighbourhood, this move in ready home combines comfort, style, and quality finishes throughout. The main level welcomes you with a bright foyer featuring a convenient 2 piece powder room and inside access to the finished garage. Sun filled large windows and gleaming hardwood floors create a warm and inviting atmosphere throughout the open concept living and dining areas, highlighted by a cozy gas fireplace. From the dining area, patio doors open to a large entertainment sized deck, overlooking the fully fenced backyard with a hot tub, a perfect retreat for relaxing or hosting friends. The well appointed kitchen offers granite countertops, generous cabinet and counter space, built-in glass racks, a perfect setup for everyday living and entertaining. Upstairs, the spacious primary bedroom impresses with a walk-in closet and a 4 piece ensuite featuring granite counters. Two additional well sized bedrooms and another full bathroom, also finished with granite countertops, complete the second level, ideal for family or guests. The finished basement provides a comfortable family room with built-in speakers, laundry area, ample storage and bathroom rough-in, offering flexibility for your lifestyle needs. Well cared for, move in ready, and located in a welcoming community close to parks, schools, and everyday amenities, this home is the complete package. Some photos have been virtually staged (id:63267)
Home overview
- Cooling Central air conditioning
- Heat source Natural gas
- Heat type Forced air
- Sewer/ septic Sanitary sewer
- # total stories 2
- # parking spaces 3
- Has garage (y/n) Yes
- # full baths 2
- # half baths 1
- # total bathrooms 3.0
- # of above grade bedrooms 3
- Has fireplace (y/n) Yes
- Subdivision 1118 - avalon east
- Directions 1404285
- Lot size (acres) 0.0
- Listing # X12468467
- Property sub type Single family residence
- Status Active
- Bathroom 2.83m X 1.52m
Level: 2nd - 2nd bedroom 2.94m X 3.91m
Level: 2nd - 3rd bedroom 2.89m X 3.59m
Level: 2nd - Bathroom 2.52m X 3.29m
Level: 2nd - Primary bedroom 4.02m X 5.24m
Level: 2nd - Utility 3.18m X 7.05m
Level: Basement - Recreational room / games room 3.74m X 7.3m
Level: Basement - Dining room 2.39m X 3.56m
Level: Main - Living room 3.52m X 5.46m
Level: Main - Kitchen 2.99m X 3.54m
Level: Main - Bathroom 1.37m X 1.58m
Level: Main
- Listing source url Https://www.realtor.ca/real-estate/29002640/131-montmorency-way-ottawa-1118-avalon-east
- Listing type identifier Idx

$-1,640
/ Month

