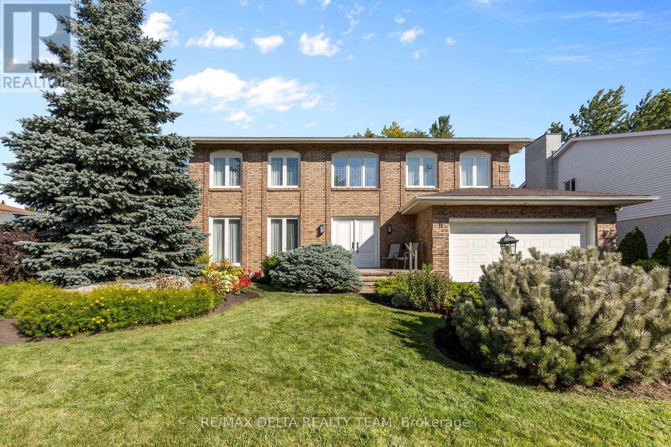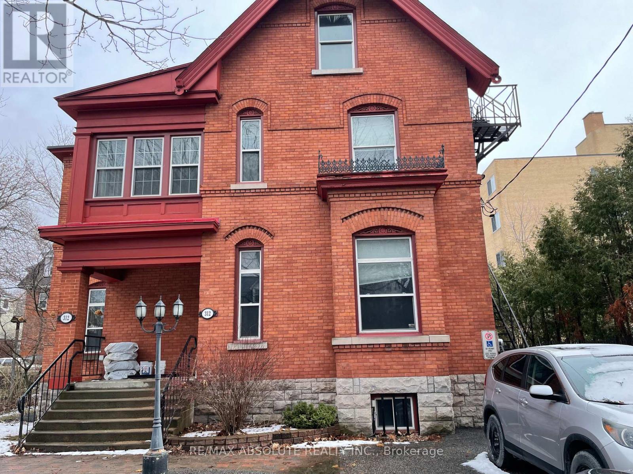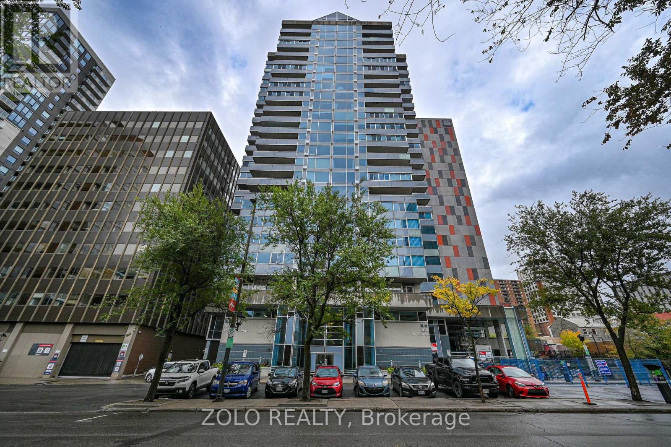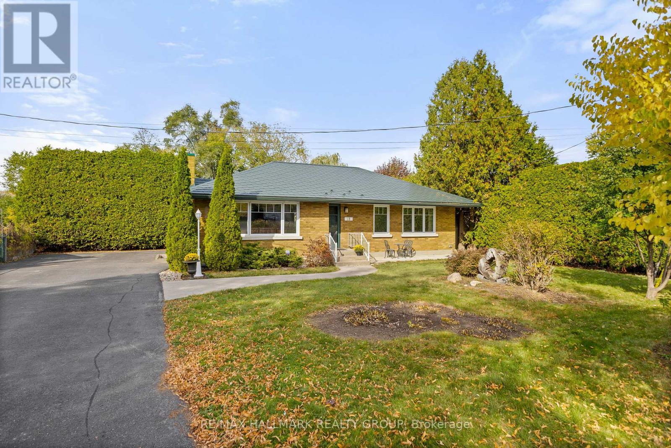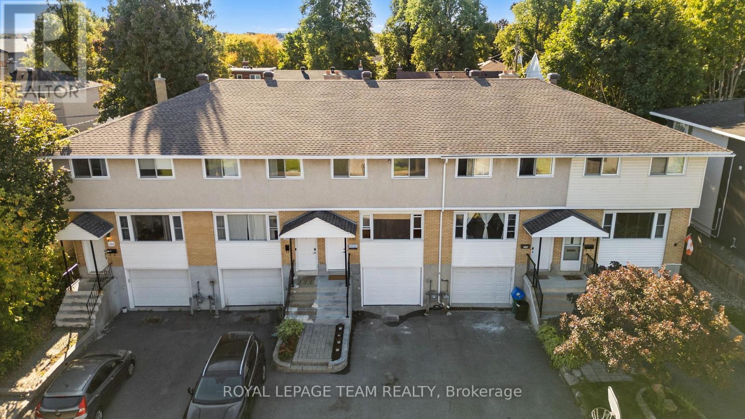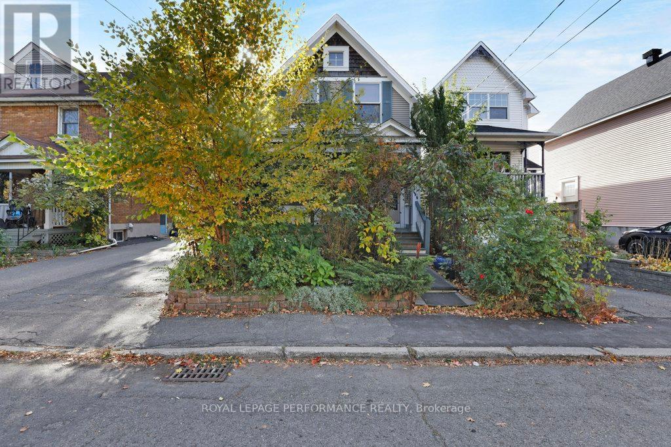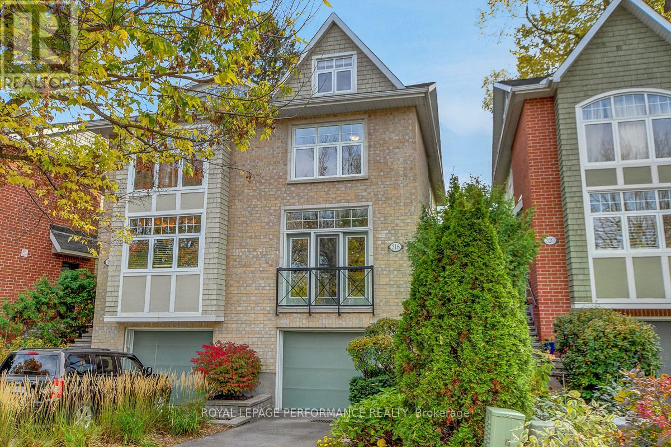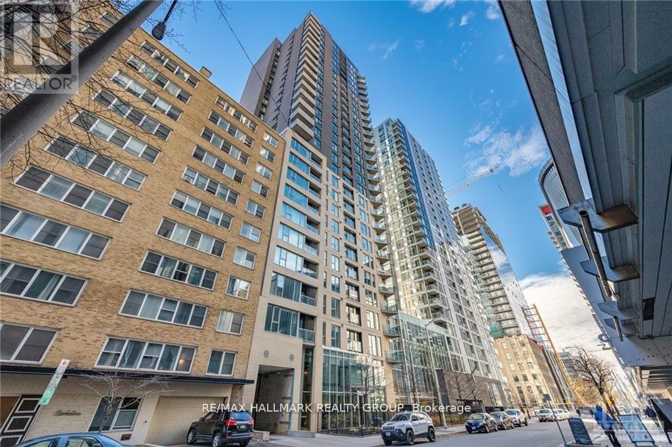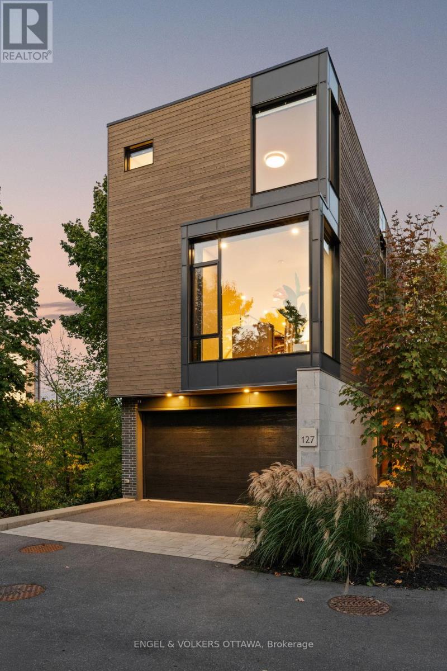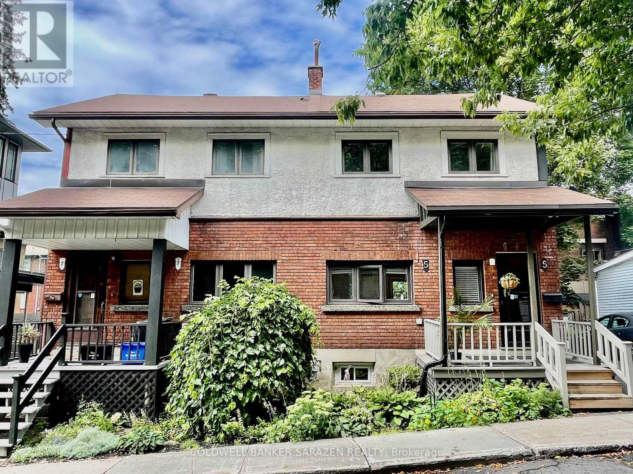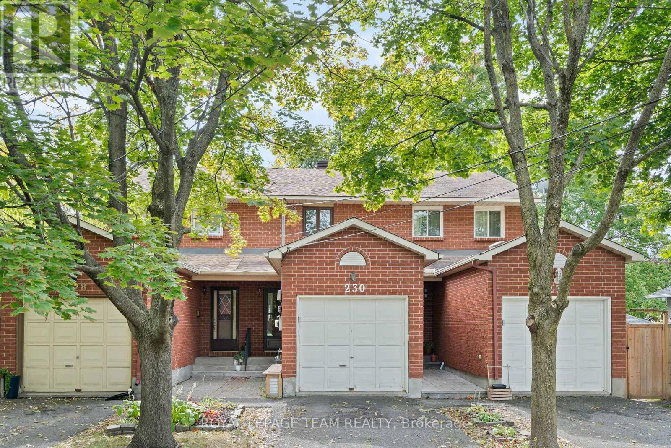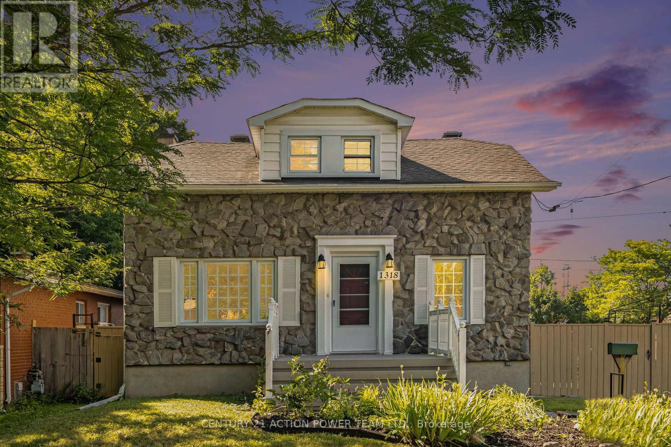
Highlights
Description
- Time on Houseful90 days
- Property typeSingle family
- Neighbourhood
- Median school Score
- Mortgage payment
Spacious Hunt Club gem on a corner lot. Discover the perfect blend of comfort, convenience, and charm in this inviting 1.5-storey home on Brookline Avenue, nestled in the sought-after Hunt Club neighbourhood. This 3 bedrooms & 2 bathrooms has ample space for families or those seeking room to grow. A separate garage to easily store your vehicles, tools, or hobby essentials. The fenced-in yard is a private oasis for pets, kids, and outdoor gatherings with the corner lot you have added space and curb appeal with plenty of natural light streaming in. Step inside to find an ideal layout designed for ease and everyday comfort. The sunlit living spaces exude warmth, while the 1.5-storey design offers a distinctive charm that stands out from the rest. Located just minutes from everything you need, this home provides unbeatable access to shopping, schools, restaurants, and public transit. Whether you're running errands, dining out, or commuting to work, everything is conveniently close. This is more than just a home it's your next chapter, packed with potential for family memories or quiet retreats. Don't miss the opportunity to make it yours. (id:63267)
Home overview
- Cooling Central air conditioning
- Heat source Natural gas
- Heat type Forced air
- Sewer/ septic Sanitary sewer
- # total stories 2
- # parking spaces 3
- Has garage (y/n) Yes
- # full baths 2
- # total bathrooms 2.0
- # of above grade bedrooms 3
- Flooring Hardwood
- Subdivision 3803 - ellwood
- Directions 1722063
- Lot size (acres) 0.0
- Listing # X12300456
- Property sub type Single family residence
- Status Active
- 2nd bedroom 3.81m X 3.85m
Level: 2nd - Bathroom 2.34m X 1.61m
Level: 2nd - Primary bedroom 5.65m X 3.91m
Level: 2nd - Family room 5.17m X 3.83m
Level: Basement - Utility 2.55m X 3.99m
Level: Basement - Den 2.55m X 2.83m
Level: Basement - Bathroom 2.63m X 1.37m
Level: Basement - Living room 3.49m X 3.84m
Level: Main - Bedroom 2.71m X 3.01m
Level: Main - Kitchen 5.01m X 3.77m
Level: Main - Dining room 2.8m X 3.84m
Level: Main
- Listing source url Https://www.realtor.ca/real-estate/28638635/1318-brookline-avenue-ottawa-3803-ellwood
- Listing type identifier Idx

$-1,733
/ Month

