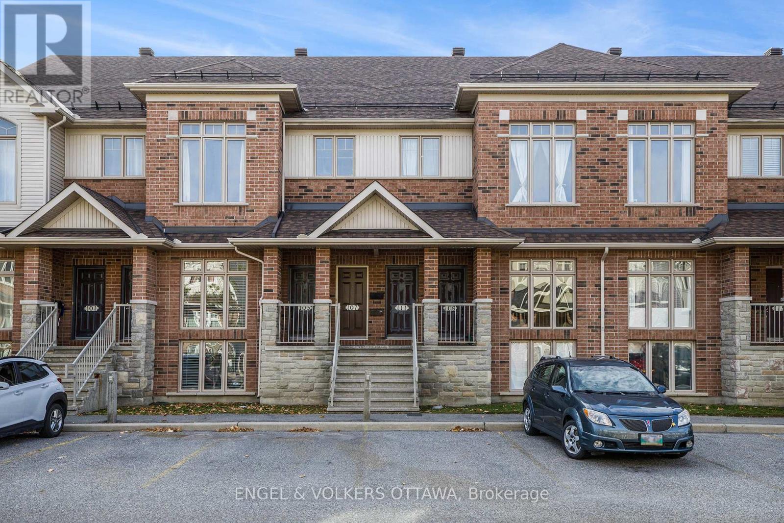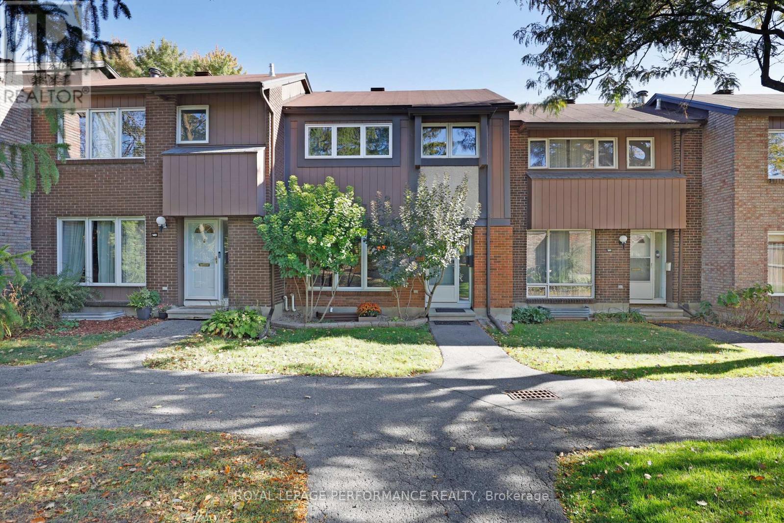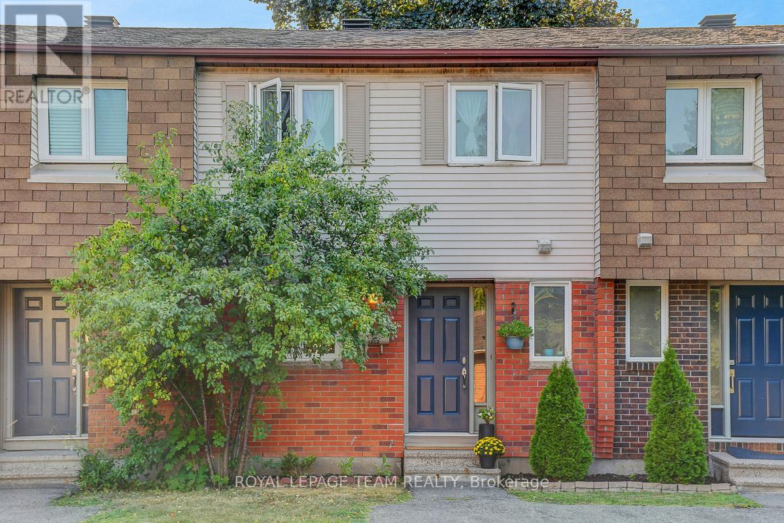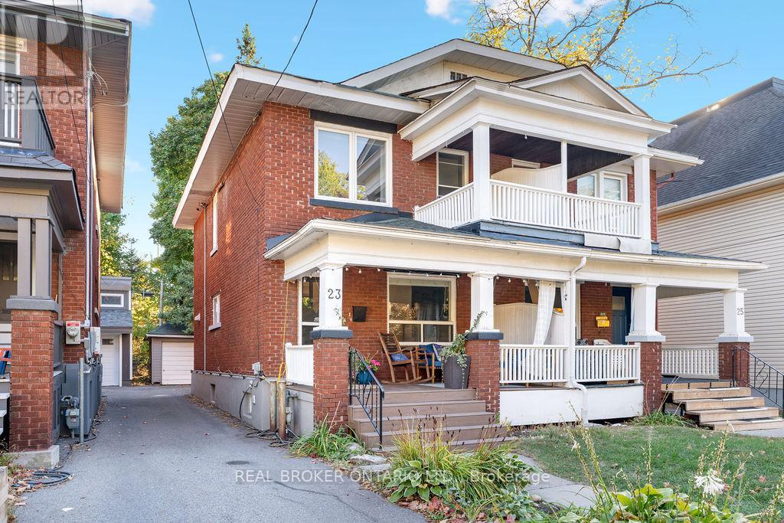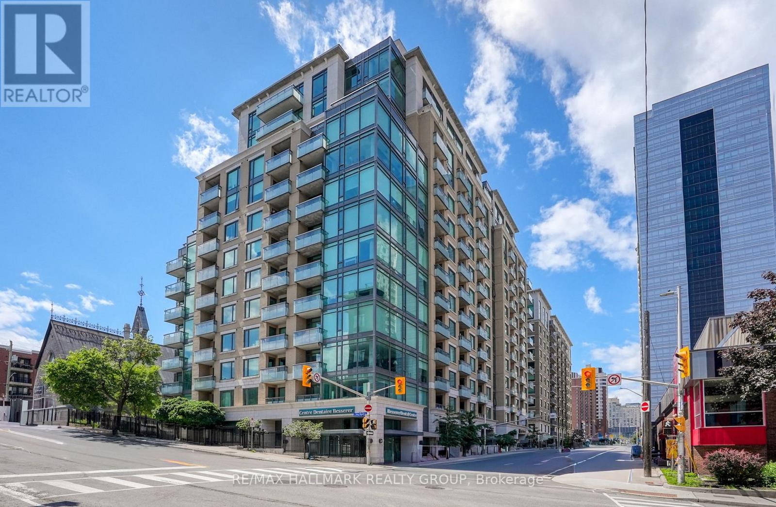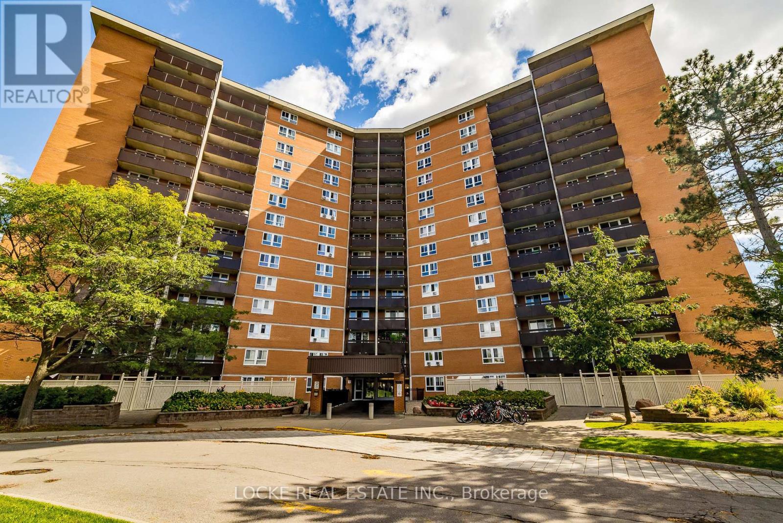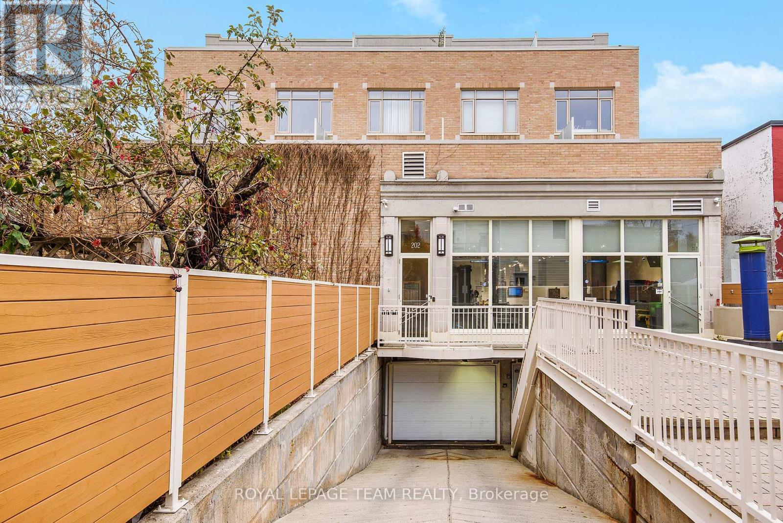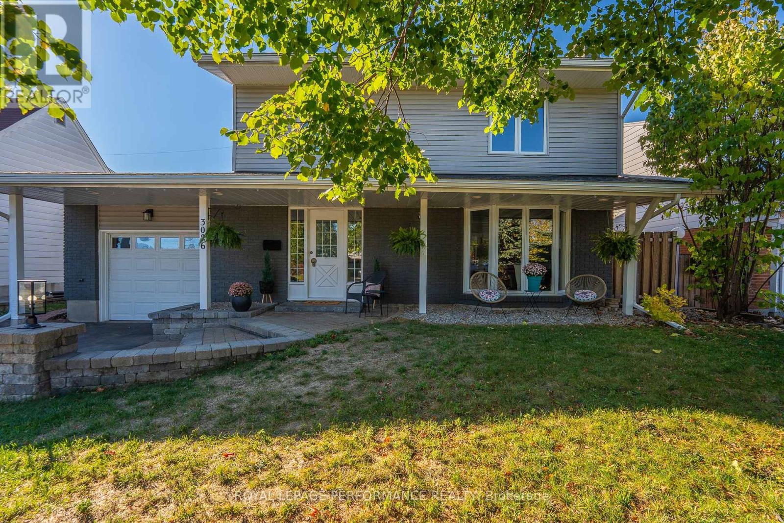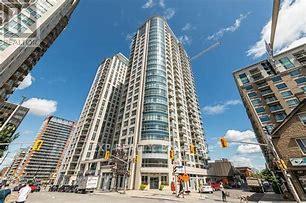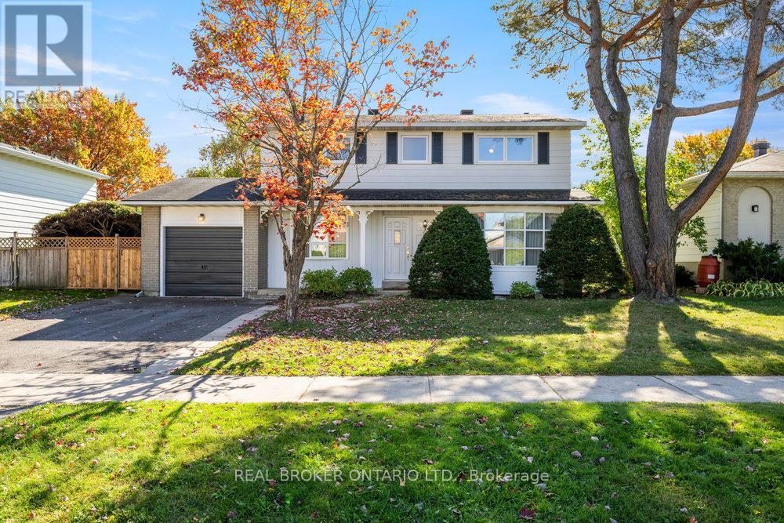- Houseful
- ON
- Ottawa
- Eastway Gardens
- 1327 Avenue S Ave
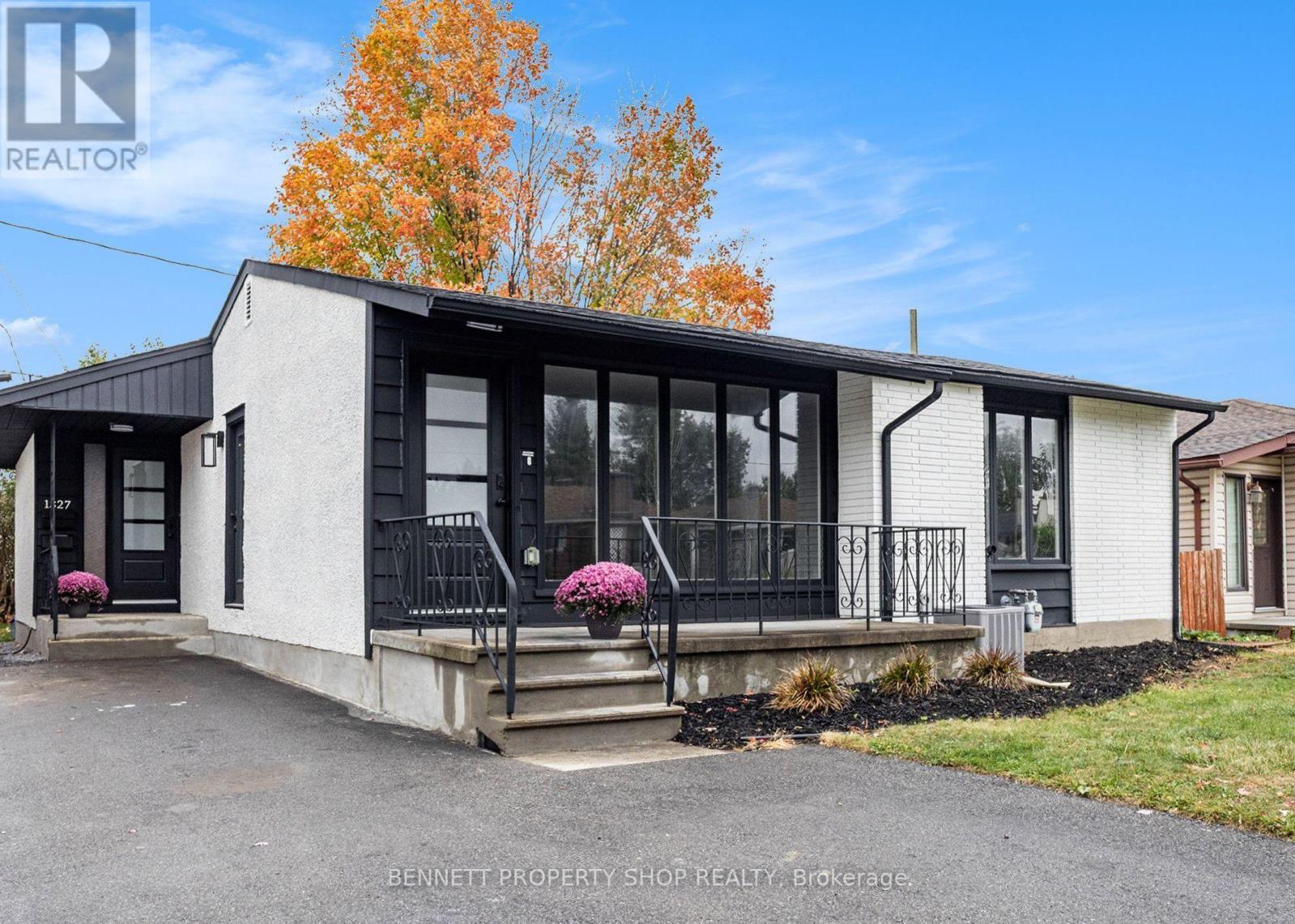
Highlights
Description
- Time on Housefulnew 4 hours
- Property typeSingle family
- StyleBungalow
- Neighbourhood
- Median school Score
- Mortgage payment
This fully renovated bungalow with secondary dwelling, located in one of the city's most convenient areas, is a turnkey gem for investors or homeowners seeking dual-income potential. The Upper unit was totally renovated from top to bottom in September 2025, including brand-new floors, Bathroom, Lighting, Stainless Steel Appliances, Quartz Countertops The lower unit, completed in 2022, also features three bedrooms, 2 Walk-in Closets, full bathroom with tiled stand-up Shower, and a separate entrance for privacy. Both units showcase durable luxury vinyl plank flooring, modern kitchens with quartz countertops, stainless steel appliances, and stylish tiled backsplashes. Strategically situated, the property is steps from the LRT and St. Laurent Mall via an underground tunnel, with easy access to the Queensway in both directions. With close proximity to Train Yards amenities, Parliament, CSIS, and Ottawa University, its one-of-a-kind location makes the property ideal for commuters. The backyard has been recently landscaped with fresh topsoil, sod, and mulch, enhancing curb appeal. With two separate hydro meters, the home easily generates $5000+/month plus hydro, offering significant returns for investors or the opportunity to pay off a mortgage in half the time. The upstairs unit is vacant, and downstairs tenants are set to move out by Novembers end, allowing you complete vacant possession. A comprehensive upgrade list is available for serious buyers, showcasing the meticulous care put into this income-generating property. Some photos are digitally enhanced. (id:63267)
Home overview
- Cooling Central air conditioning
- Heat source Natural gas
- Heat type Forced air
- Sewer/ septic Sanitary sewer
- # total stories 1
- Fencing Fenced yard
- # parking spaces 5
- # full baths 2
- # total bathrooms 2.0
- # of above grade bedrooms 6
- Subdivision 3601 - eastway gardens/industrial park
- Directions 2047937
- Lot desc Landscaped
- Lot size (acres) 0.0
- Listing # X12461771
- Property sub type Single family residence
- Status Active
- Kitchen 7.27m X 3.76m
Level: Lower - Primary bedroom 4.14m X 4.2m
Level: Lower - Bathroom 2.14m X 2.16m
Level: Lower - 2nd bedroom 2.49m X 3.23m
Level: Lower - Other 1.59m X 2.07m
Level: Lower - Living room 4.33m X 3.71m
Level: Lower - 3rd bedroom 4.47m X 3.61m
Level: Lower - Foyer 4.18m X 1.83m
Level: Main - Dining room 2.42m X 3.56m
Level: Main - Primary bedroom 4.14m X 3.82m
Level: Main - Living room 5.01m X 3.82m
Level: Main - 2nd bedroom 3m X 3.46m
Level: Main - Kitchen 2.58m X 3.62m
Level: Main - Bathroom 2.11m X 2.44m
Level: Main - 3rd bedroom 4.17m X 2.74m
Level: Main - Foyer 0.89m X 1.28m
Level: Main
- Listing source url Https://www.realtor.ca/real-estate/28988250/1327-avenue-s-avenue-ottawa-3601-eastway-gardensindustrial-park
- Listing type identifier Idx

$-2,317
/ Month

