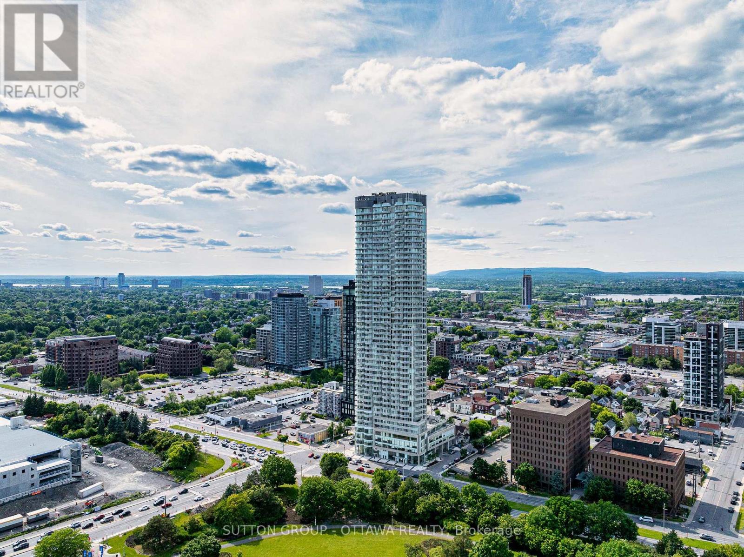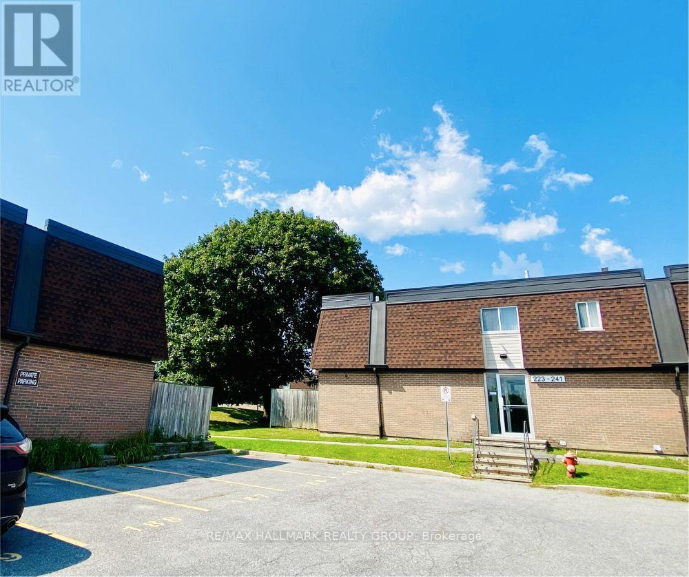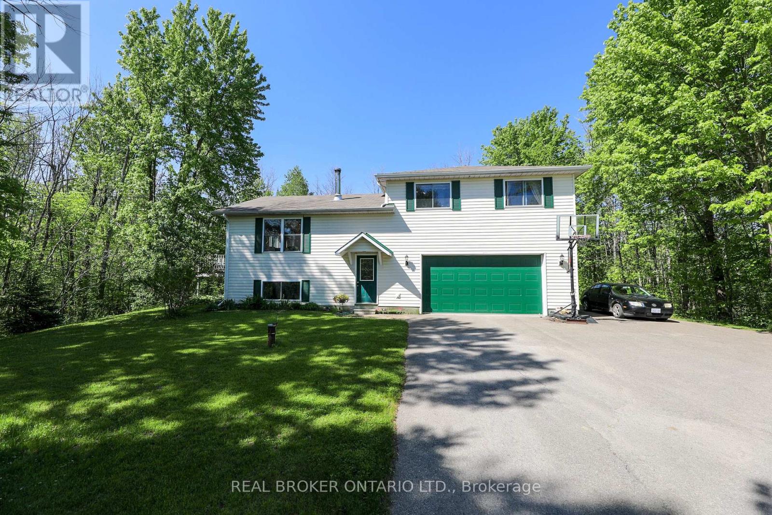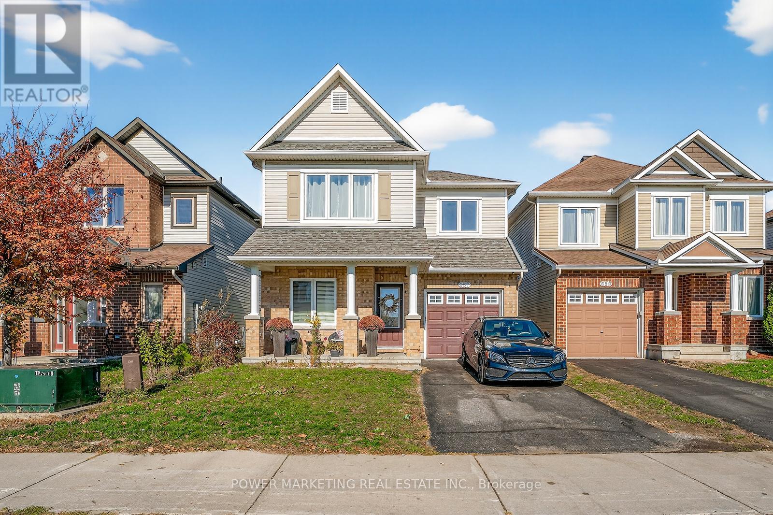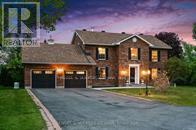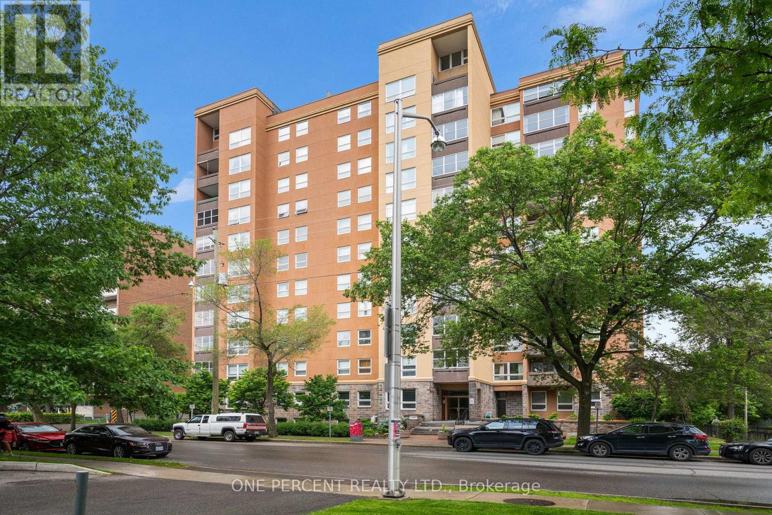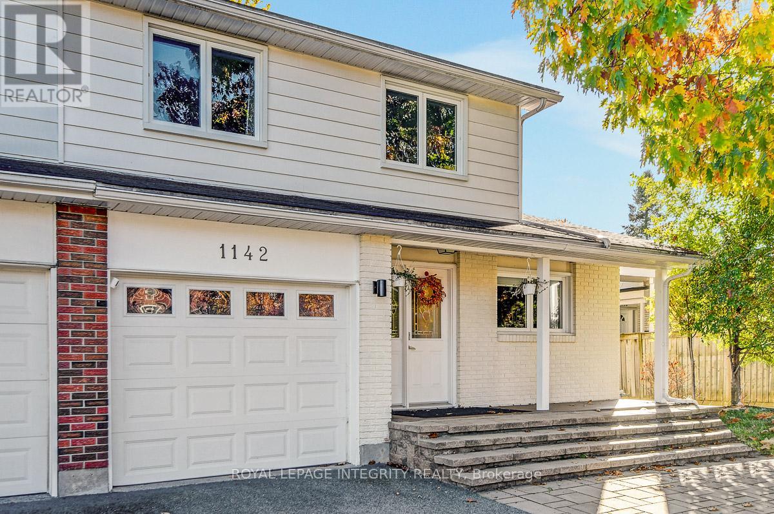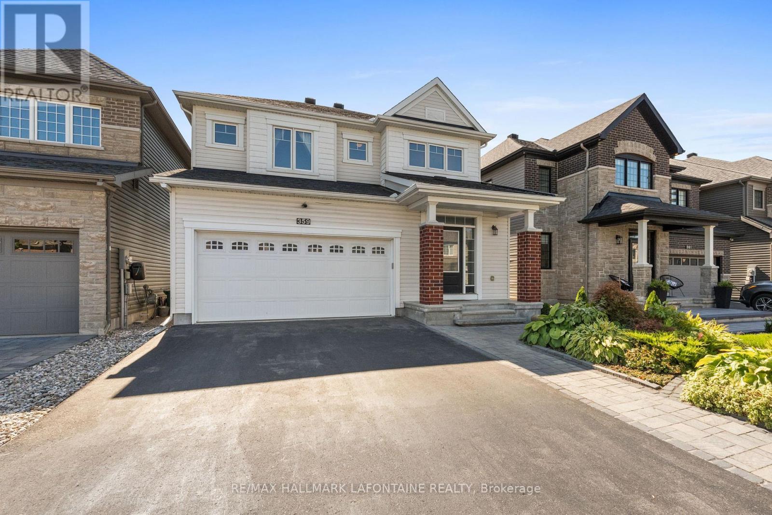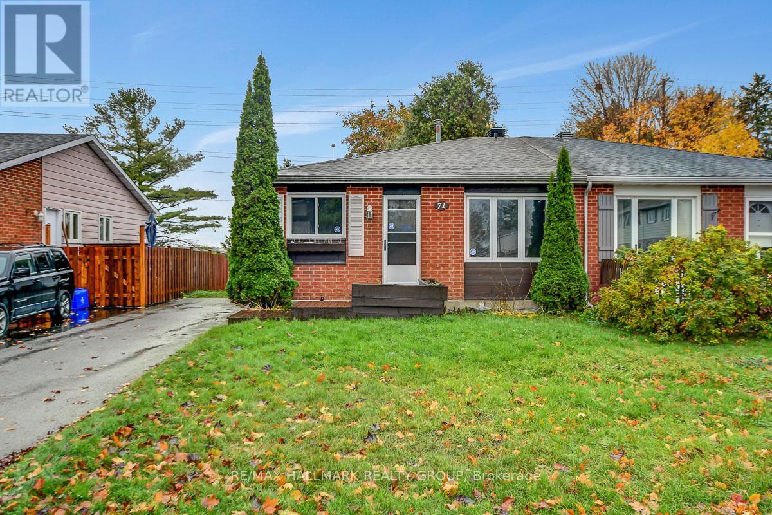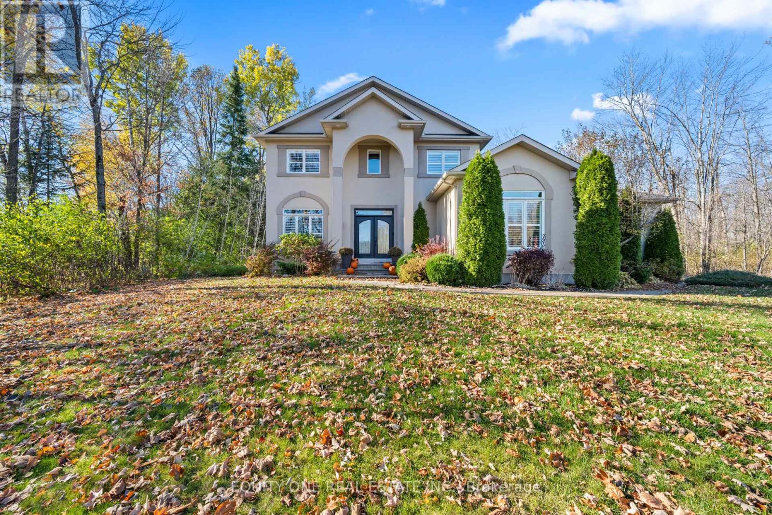
Highlights
Description
- Time on Housefulnew 10 hours
- Property typeSingle family
- Median school Score
- Mortgage payment
Your Private Country Oasis Awaits! Nestled on a stunning and private 2.143-acre treed lot, this beautiful detached 2-storey home offers the perfect blend of luxury, comfort, and nature. Surrounded by mature trees and walking trails, this property provides true rural serenity with the convenience of being just a short drive from town. Enjoy your own backyard retreat featuring a heated salt water inground pool, fully fenced yard, and plenty of space for outdoor entertaining and relaxation. Inside, the main floor is designed for both everyday living and hosting. A dedicated office with a large window provides the ideal work-from-home space. The custom Laurysen kitchen impresses with high-end stainless steel gas appliances, abundant cabinetry, walk in pantry and modern finishes. The bright, sun-filled living room with an elegant electric fireplace flows seamlessly into a spacious dining room, perfect for family gatherings. Step through the patio doors to a charming 3-season sunroom overlooking your private yard and pool. A convenient main floor bedroom, full bathroom, and mudroom with custom cubbies complete the main level. Upstairs, rich hardwood floors and staircase lead to a primary suite featuring a large walk-in closet with custom cabinetry and a luxurious 5-piece ensuite complete with a relaxing two-way gas fireplace. Two additional bedrooms, a full bathroom, and a laundry room add functionality and comfort.The finished lower level offers even more living space with a large recreation room, powder room, bedroom, and storage area-ideal for family movie nights or guests. Working from home is also a breeze with high speed fibre Internet. Experience the best of country living with modern upgrades, exceptional privacy, and beautiful surroundings. This home truly has it all - space, comfort, and elegance in a peaceful rural setting. (id:63267)
Home overview
- Cooling Central air conditioning
- Heat source Natural gas
- Heat type Forced air
- Has pool (y/n) Yes
- Sewer/ septic Septic system
- # total stories 2
- # parking spaces 10
- Has garage (y/n) Yes
- # full baths 3
- # half baths 1
- # total bathrooms 4.0
- # of above grade bedrooms 5
- Has fireplace (y/n) Yes
- Subdivision 9104 - huntley ward (south east)
- Lot size (acres) 0.0
- Listing # X12499828
- Property sub type Single family residence
- Status Active
- Bathroom 2.46m X 2.12m
Level: 2nd - 3rd bedroom 3.42m X 3.29m
Level: 2nd - Bathroom 4.14m X 3.1m
Level: 2nd - 2nd bedroom 3.35m X 3.23m
Level: 2nd - Laundry 2.55m X 2.3m
Level: 2nd - Primary bedroom 4.31m X 4.17m
Level: 2nd - 5th bedroom 3.99m X 2.86m
Level: Lower - Bathroom 1.78m X 1.58m
Level: Lower - Recreational room / games room 9.45m X 6.29m
Level: Lower - Office 3.58m X 3.12m
Level: Main - Dining room 4.53m X 3.73m
Level: Main - Living room 4.97m X 4.65m
Level: Main - 4th bedroom 3.45m X 3.13m
Level: Main - Bathroom 2.83m X 2.35m
Level: Main - Sunroom 3.09m X 2.92m
Level: Main - Kitchen 6.19m X 4.6m
Level: Main - Mudroom 2.89m X 1.51m
Level: Main
- Listing source url Https://www.realtor.ca/real-estate/29057262/133-arbourbrook-boulevard-ottawa-9104-huntley-ward-south-east
- Listing type identifier Idx

$-3,987
/ Month

