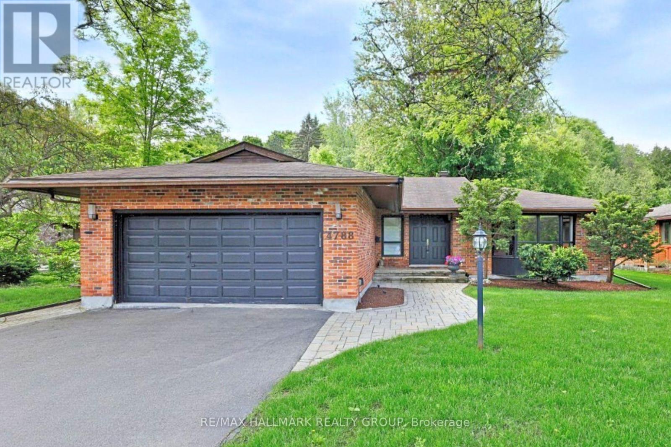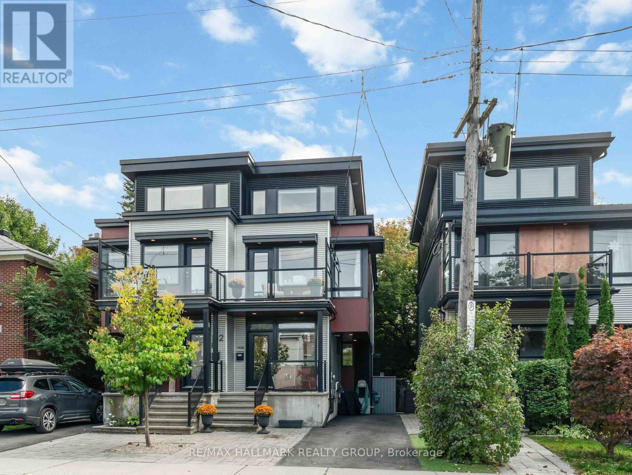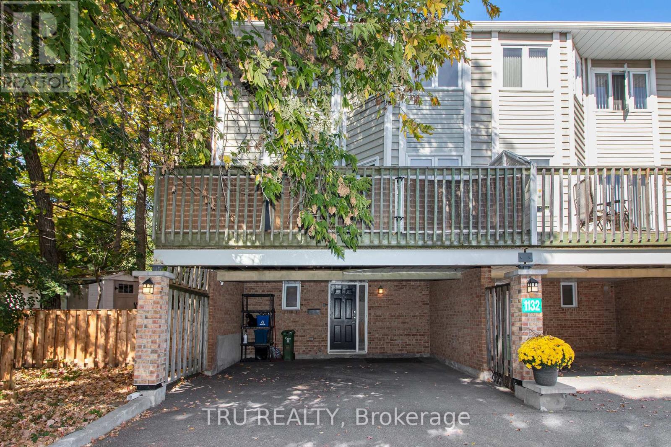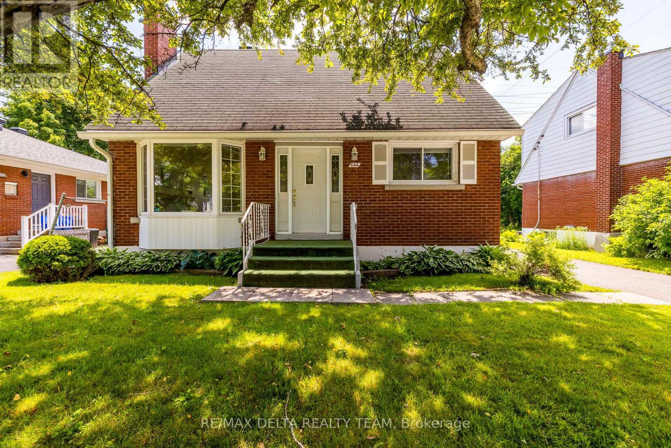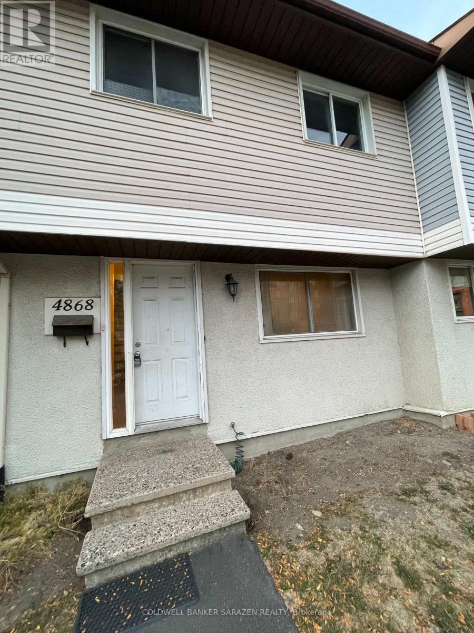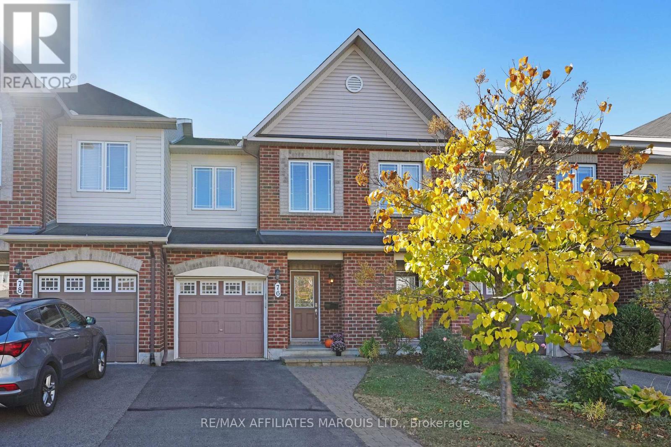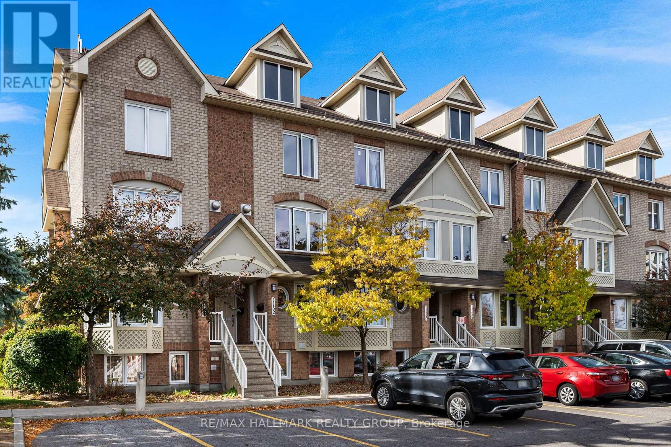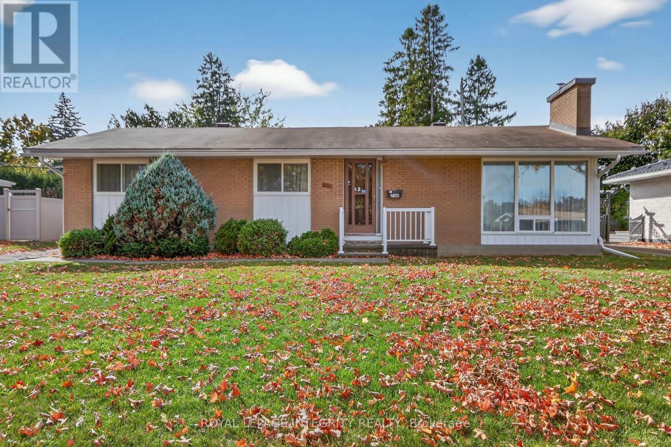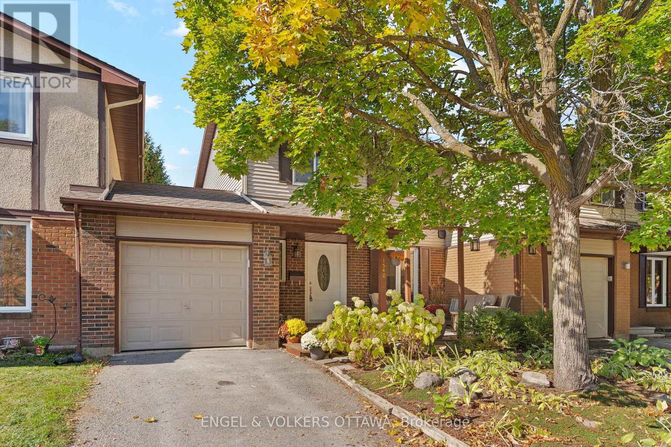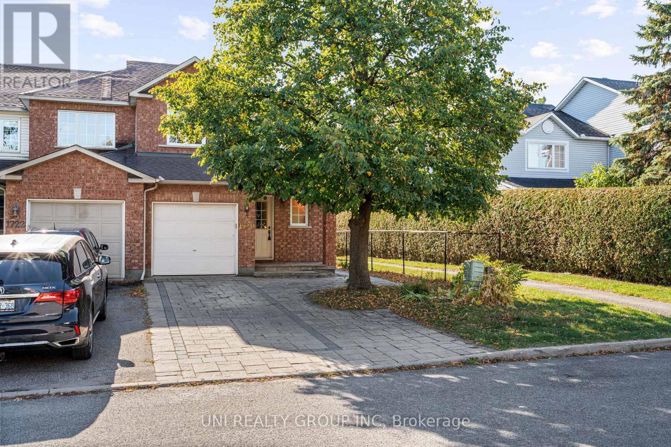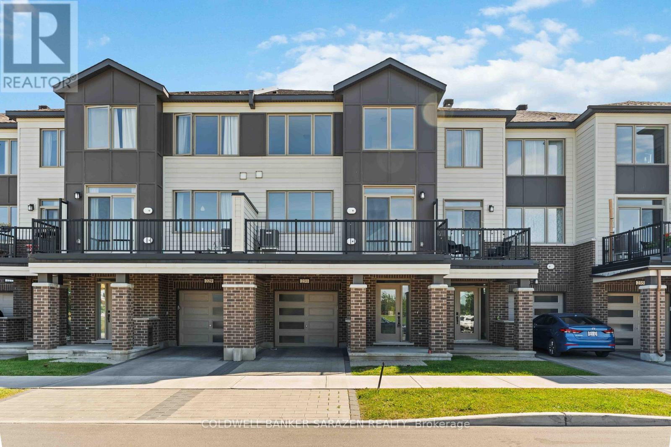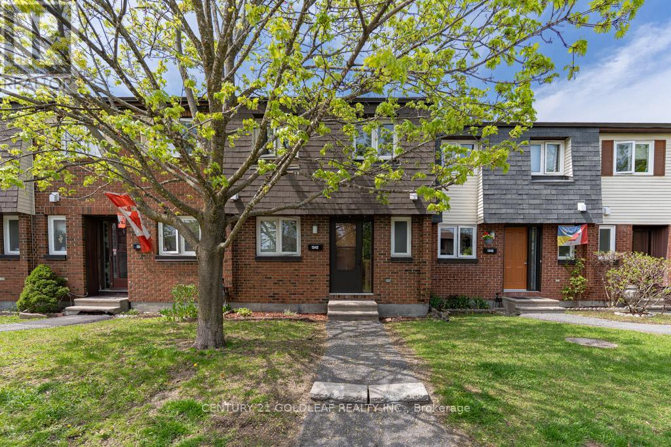
Highlights
Description
- Time on Houseful99 days
- Property typeSingle family
- Neighbourhood
- Median school Score
- Mortgage payment
Welcome to 1342 Cedarcroft crescent, a spacious bright townhome loaded with upgrades that include: a renovated kitchen with additional pantry & stainless steel appliances; renovated 2pc bathroom; upgraded main bathroom; newer windows; parquet flooring on the main floor; laminate on 2nd; a cosy lower level recreation room; a private fenced landscaped yard; modern decor; tile flooring in kitchen and foyer and barn style door to the master bedroom. Backing onto a treed pathway, you are a short walk to the Blair road walk over accessing the O-Train, The Gloucester centre, movie theatres, restaurants and major big box retailers. a truly walkable neighbourhood! 1 parking spot included! Great investment opportunity. Rents for similar homes are $2,550-$2,600 a 5.5% cap rate. (id:63267)
Home overview
- Cooling Window air conditioner
- Heat source Electric
- Heat type Baseboard heaters
- # total stories 2
- # parking spaces 1
- # full baths 1
- # half baths 1
- # total bathrooms 2.0
- # of above grade bedrooms 3
- Community features Pet restrictions
- Subdivision 2204 - pineview
- Directions 2193305
- Lot size (acres) 0.0
- Listing # X12283559
- Property sub type Single family residence
- Status Active
- 2nd bedroom 3.68m X 2.51m
Level: 2nd - Primary bedroom 4.47m X 3.35m
Level: 2nd - 3rd bedroom 2.66m X 2.2m
Level: 2nd - Bathroom 2.94m X 2.1m
Level: 2nd - Dining room 3.45m X 2.33m
Level: Ground - Kitchen 3.2m X 2.46m
Level: Ground - Living room 4.9m X 3.32m
Level: Ground - Foyer 3.1m X 1.2m
Level: Ground - Bathroom 1.4m X 1.1m
Level: Ground - Laundry 4.34m X 4m
Level: Lower - Family room 4.34m X 4m
Level: Lower
- Listing source url Https://www.realtor.ca/real-estate/28602194/1342-cedarcroft-crescent-ottawa-2204-pineview
- Listing type identifier Idx

$-609
/ Month

