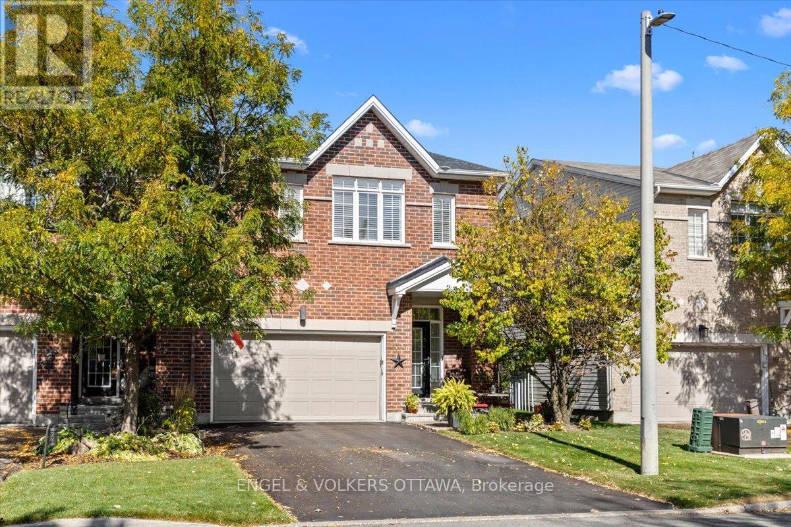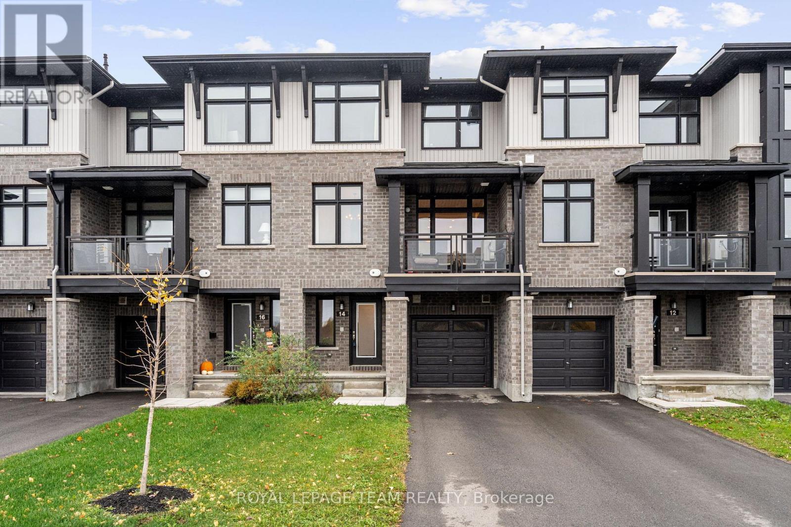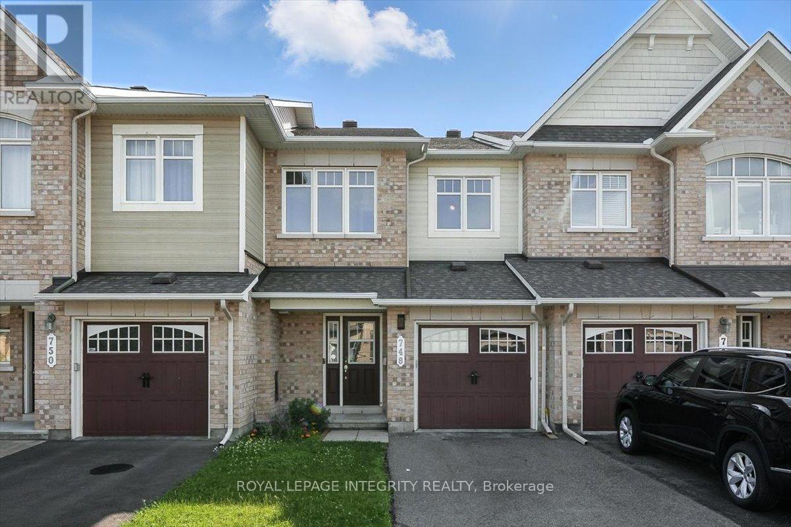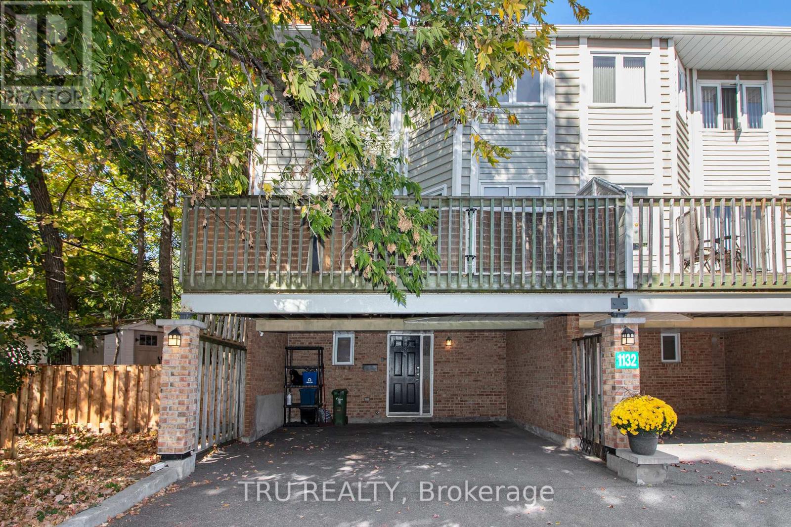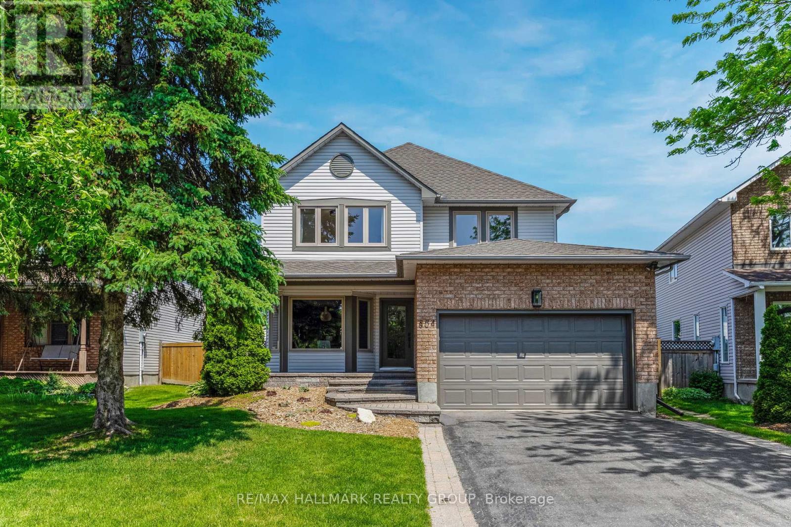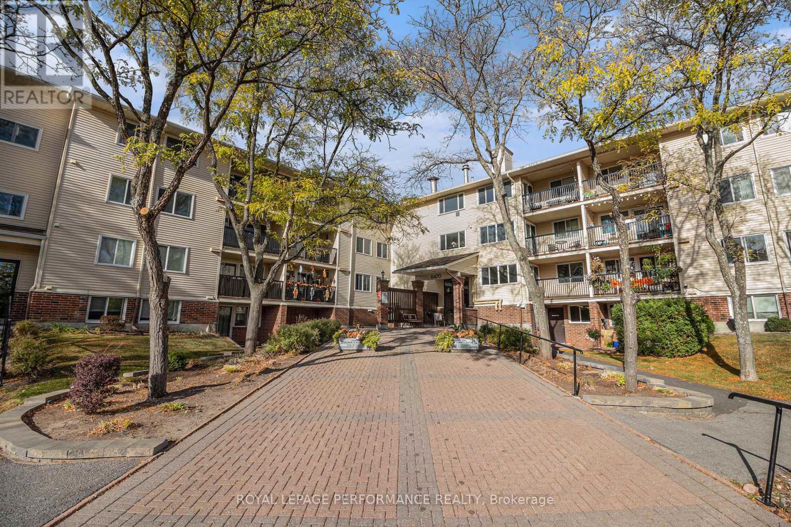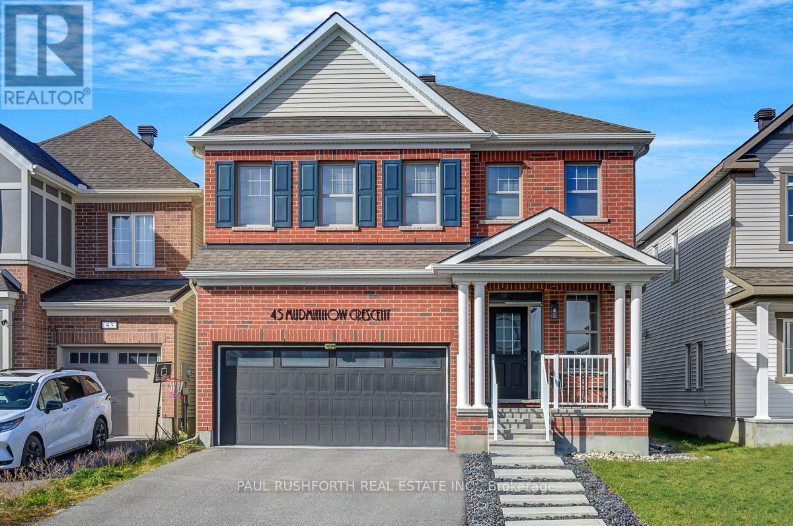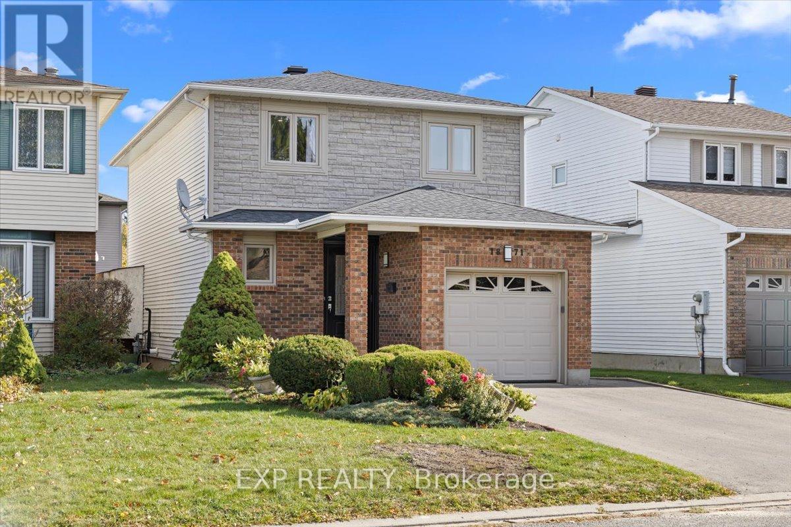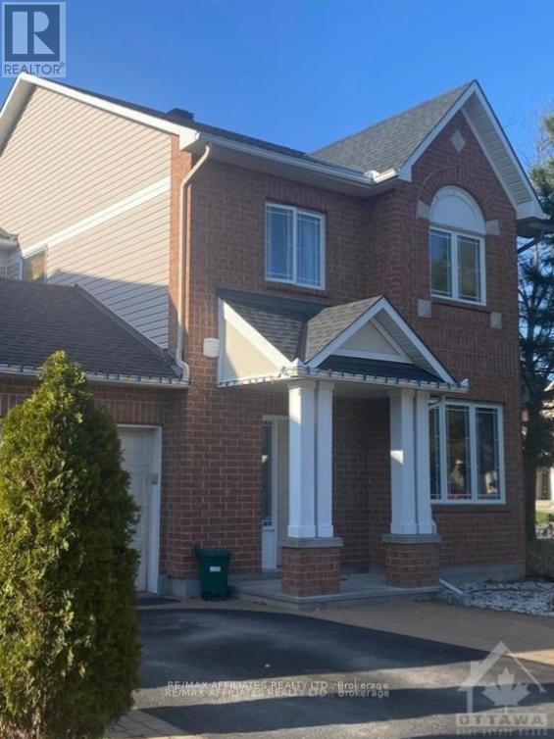- Houseful
- ON
- Ottawa
- Chateau Neuf
- 1345 Belcourt Blvd
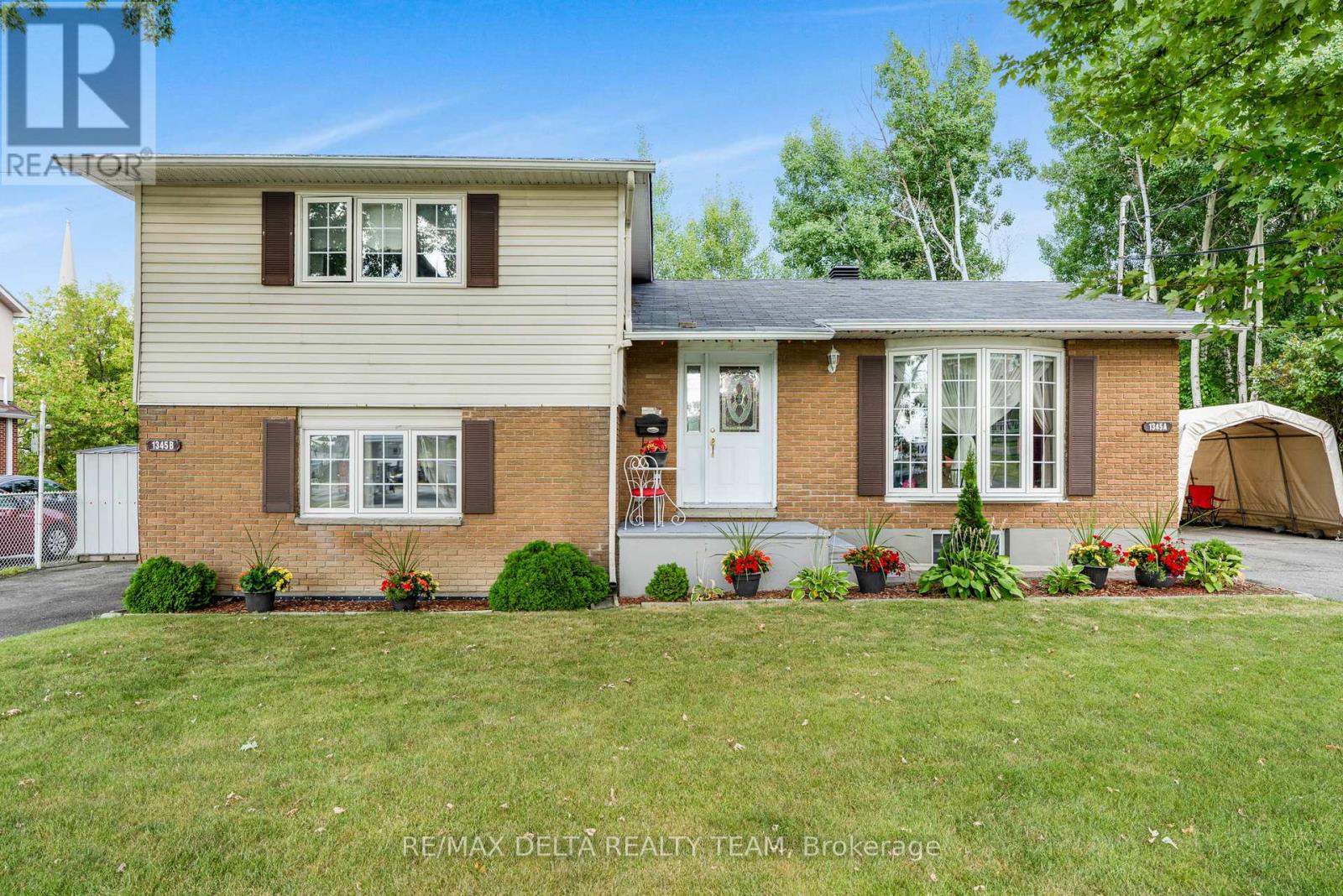
Highlights
Description
- Time on Houseful47 days
- Property typeSingle family
- Neighbourhood
- Median school Score
- Mortgage payment
Welcome to this rare opportunity in the heart of Central Orléans, ideally located within walking distance to schools, parks, shopping, restaurants, transit, and all essential amenities. This versatile side-split bungalow offers two separate living units, each with its own private entrance and driveway, making it an excellent choice for investors, developers, or multi-generational families. The main residence features three generous bedrooms, a full 4-piece bathroom, a bright and spacious living room, and an open-concept kitchen and dining area. The finished basement includes a 3-piece bathroom, laundry and storage room, as well as a large crawl space providing additional storage options. The secondary unit is a self-contained one-bedroom apartment with its own hydro meter, private entrance, and driveway ideal for generating rental income, hosting in-laws, or providing independent living space for family members. The property sits on a desirable lot with excellent potential for future redevelopment. With two distinct living areas, separate utilities, and an unbeatable location in Central Orléans, this property presents a unique opportunity in todays market .Don't miss out on this incredible investment or ownership option. 24hr Irrev. (id:63267)
Home overview
- Cooling Central air conditioning
- Heat source Natural gas
- Heat type Forced air
- Sewer/ septic Sanitary sewer
- # parking spaces 5
- # full baths 3
- # total bathrooms 3.0
- # of above grade bedrooms 4
- Subdivision 2011 - orleans/sunridge
- Lot size (acres) 0.0
- Listing # X12381301
- Property sub type Single family residence
- Status Active
- Recreational room / games room 4.81m X 4.98m
Level: Basement - Other 4.77m X 8.38m
Level: Basement - Kitchen 2.92m X 2.58m
Level: Main - Living room 4.93m X 3.94m
Level: Main - Kitchen 3.67m X 4.02m
Level: Main - Living room 3.05m X 5.04m
Level: Main - Dining room 3.56m X 4.02m
Level: Main - Bedroom 3.81m X 3.4m
Level: Main - Dining room 2.91m X 2.43m
Level: Main - Bedroom 3.47m X 2.71m
Level: Upper - Primary bedroom 5.09m X 3.12m
Level: Upper - Bedroom 3.47m X 3.18m
Level: Upper
- Listing source url Https://www.realtor.ca/real-estate/28814216/1345-belcourt-boulevard-ottawa-2011-orleanssunridge
- Listing type identifier Idx

$-2,333
/ Month




