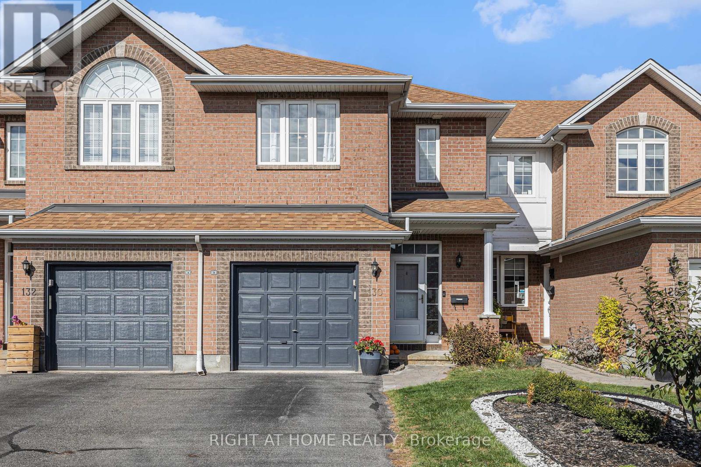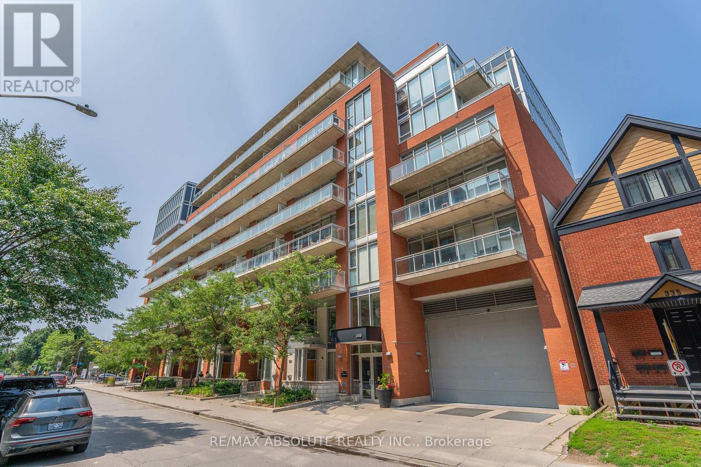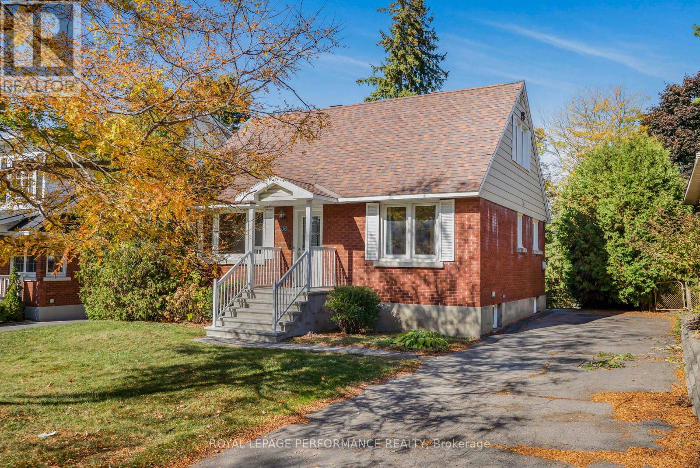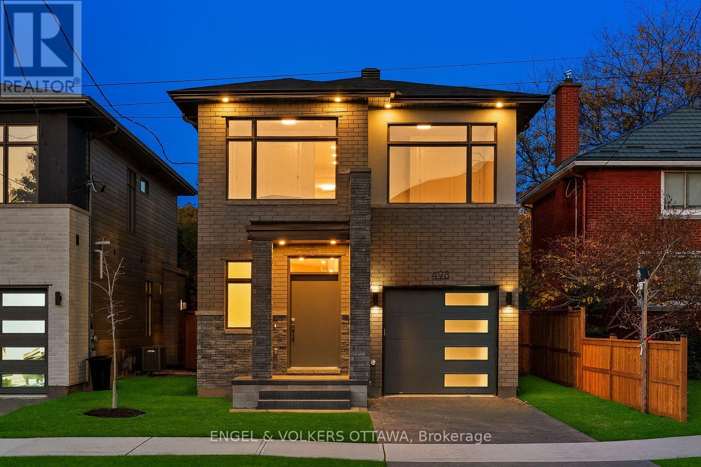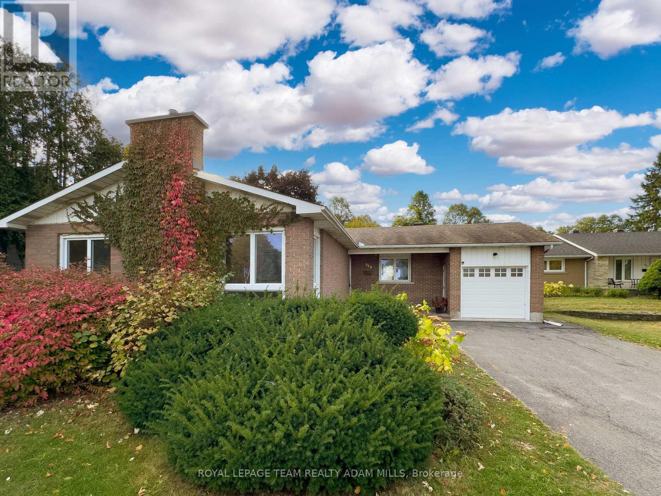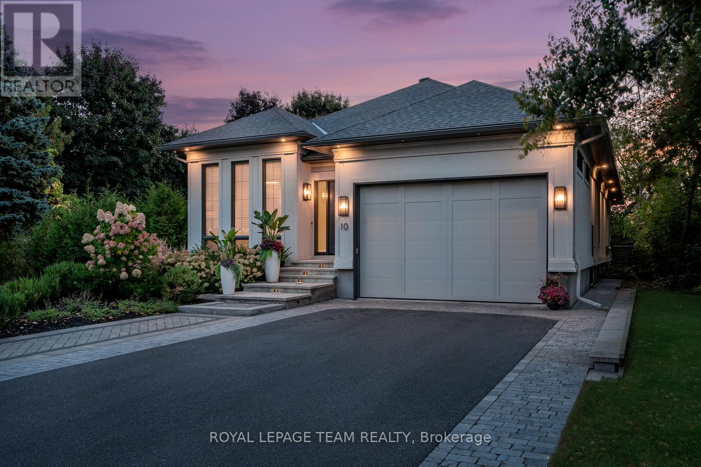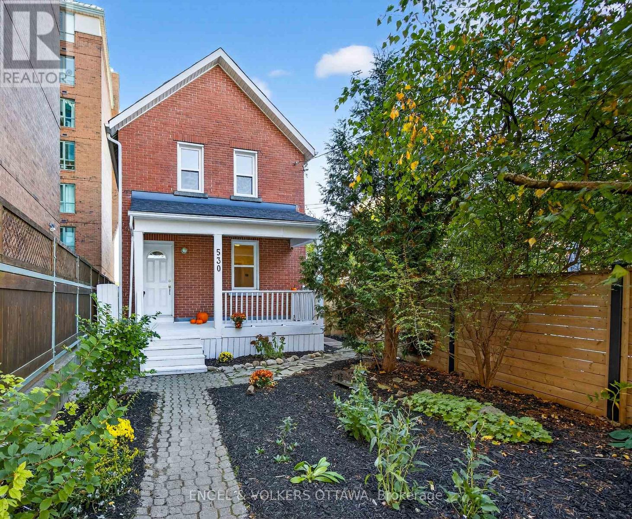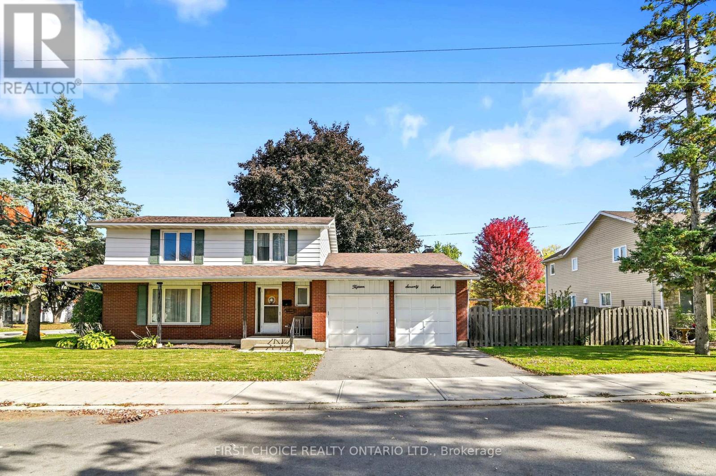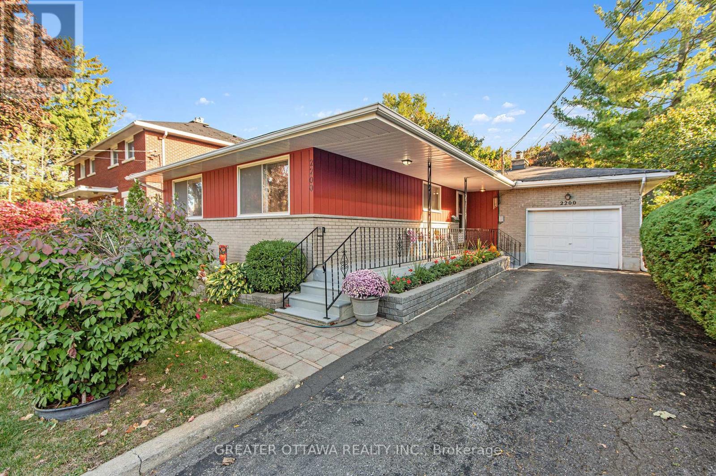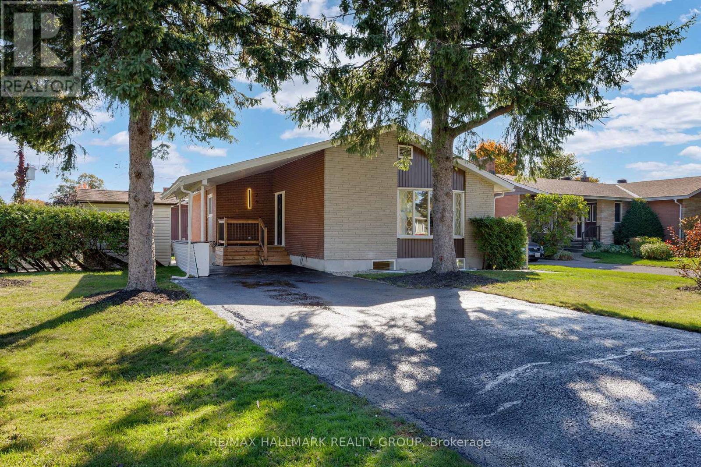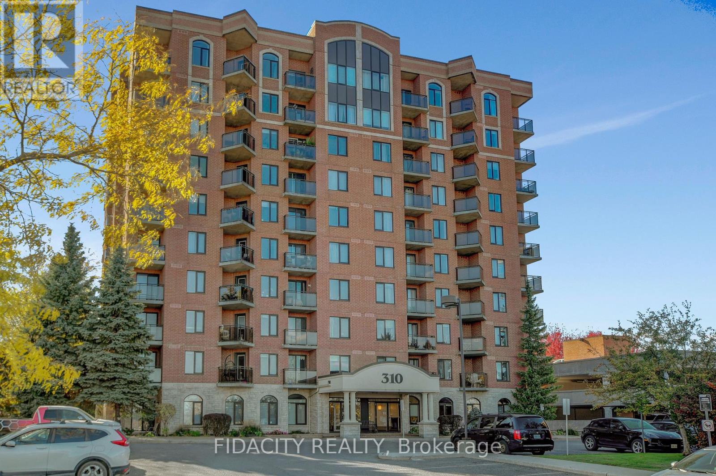- Houseful
- ON
- Ottawa
- Carlington
- 1346 Dorchester Ave
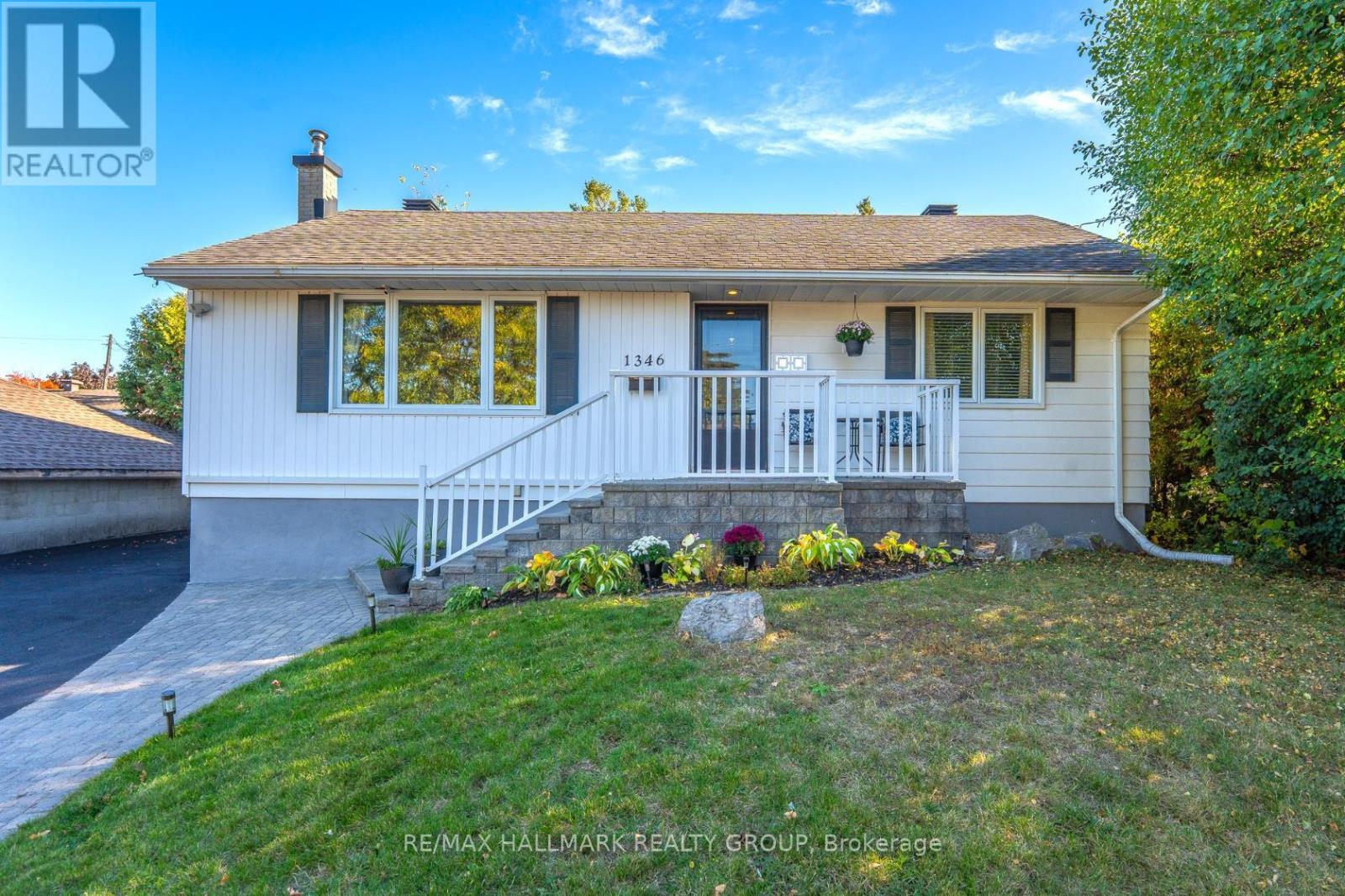
Highlights
Description
- Time on Housefulnew 30 hours
- Property typeSingle family
- StyleBungalow
- Neighbourhood
- Median school Score
- Mortgage payment
Welcome to your urban retreat - this updated 2+1 bedroom bungalow sits on an impressive 135 ft deep lot, offering privacy, charm, and unbeatable convenience! Ideally located just steps from the lush and scenic trails of the Experimental Farm, with quick access to transit, the 417, Civic Hospital, Dows Lake, and the trendy neighborhoods of Hintonburg and Wellington West. An inviting front porch welcomes you upon arrival, leading into a bright, open-concept living and dining area featuring hardwood floors and a large picture window. The refreshed eat-in kitchen boasts ample cupboard space, stainless steel appliances, and direct access to the backyard. Two good-sized bedrooms and an updated 4-piece bathroom complete the main level. The finished lower level offers an expansive recreation room with plenty of space for a home office, gym or play area - plus an additional bedroom and full bathroom for added convenience. The beautiful south-facing backyard is a private oasis, framed by mature cedar hedges and complete with a spacious deck - perfect for entertaining. This move-in-ready home perfectly blends, lifestyle, location and charm! 48 hours irrevocable for all offers. (id:63267)
Home overview
- Cooling Central air conditioning
- Heat source Natural gas
- Heat type Forced air
- Sewer/ septic Sanitary sewer
- # total stories 1
- # parking spaces 4
- # full baths 2
- # total bathrooms 2.0
- # of above grade bedrooms 3
- Community features Community centre
- Subdivision 5303 - carlington
- Directions 1403050
- Lot size (acres) 0.0
- Listing # X12466237
- Property sub type Single family residence
- Status Active
- Bedroom 3.4m X 3.1m
Level: Basement - Recreational room / games room 8.1m X 3.32m
Level: Basement - Laundry 3.71m X 1.1m
Level: Basement - Bathroom 2.1m X 1.19m
Level: Basement - Foyer 3.22m X 1.7m
Level: Main - Primary bedroom 3.76m X 3.03m
Level: Main - Kitchen 3.12m X 2.76m
Level: Main - Bathroom 2.31m X 2.14m
Level: Main - Bedroom 3.11m X 2.42m
Level: Main - Living room 5.54m X 4.19m
Level: Main - Eating area 3.12m X 2.42m
Level: Main
- Listing source url Https://www.realtor.ca/real-estate/28997584/1346-dorchester-avenue-ottawa-5303-carlington
- Listing type identifier Idx

$-1,693
/ Month

