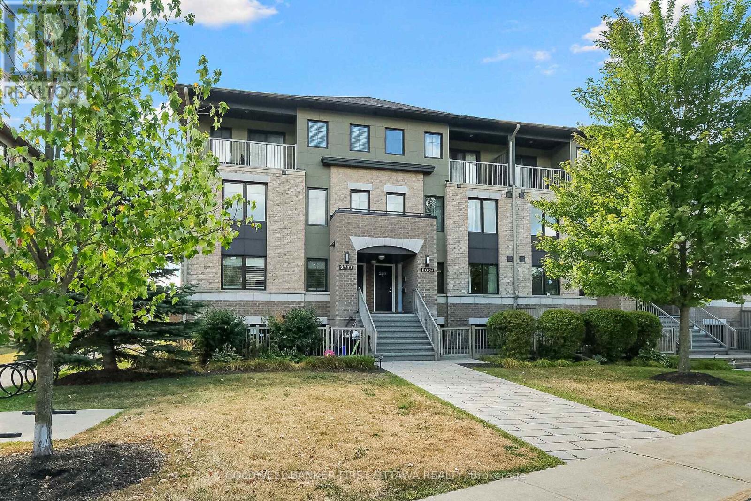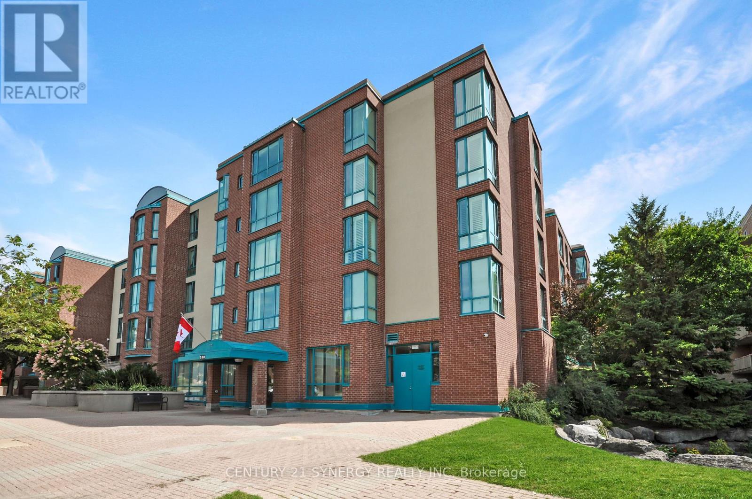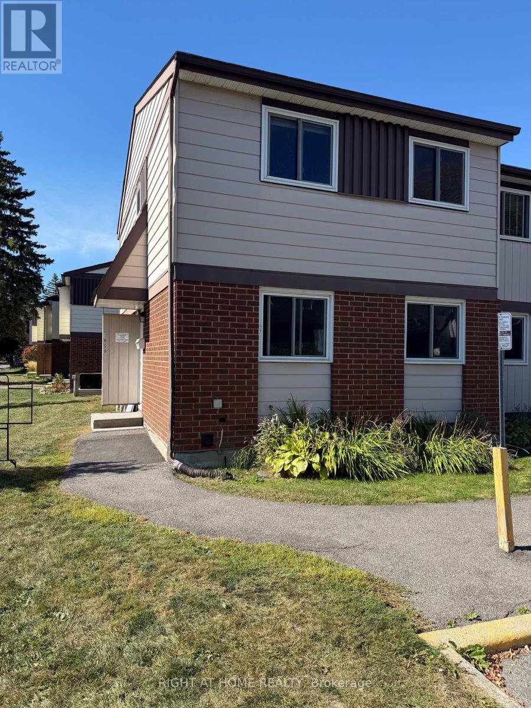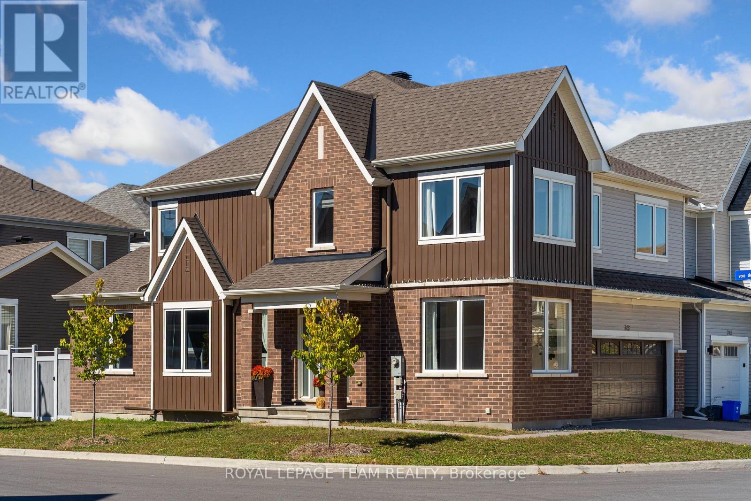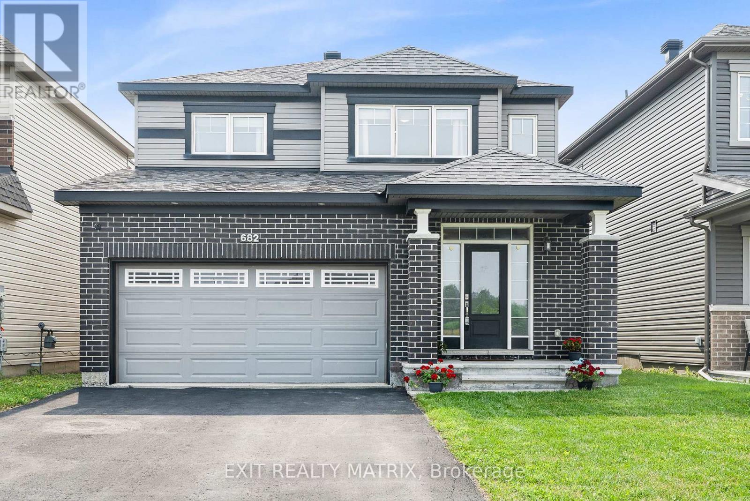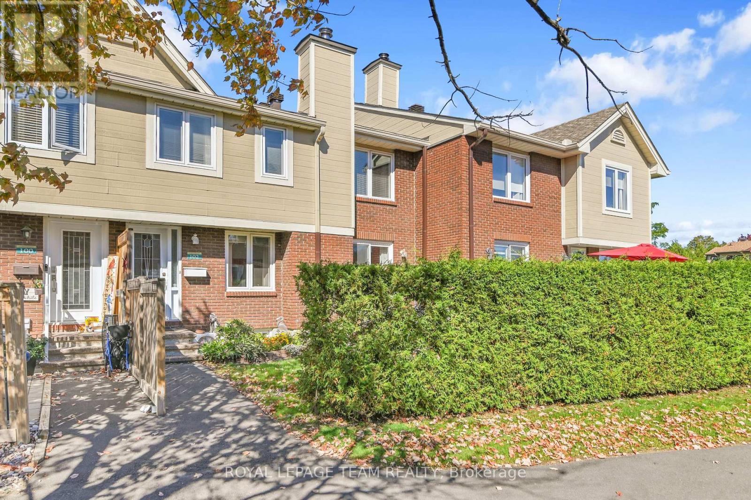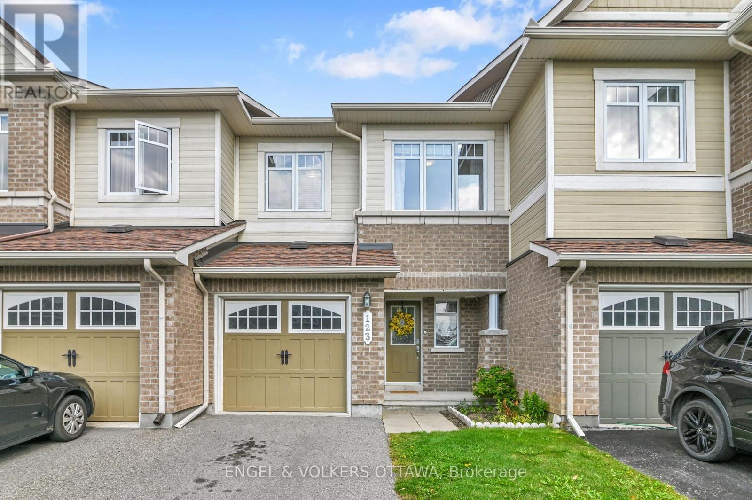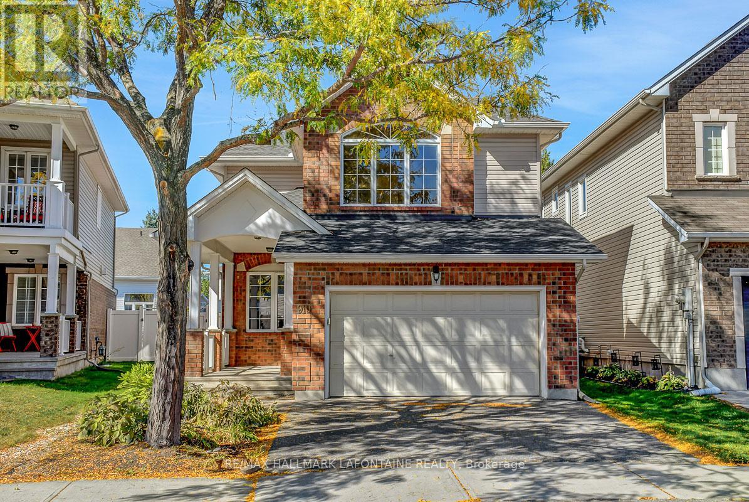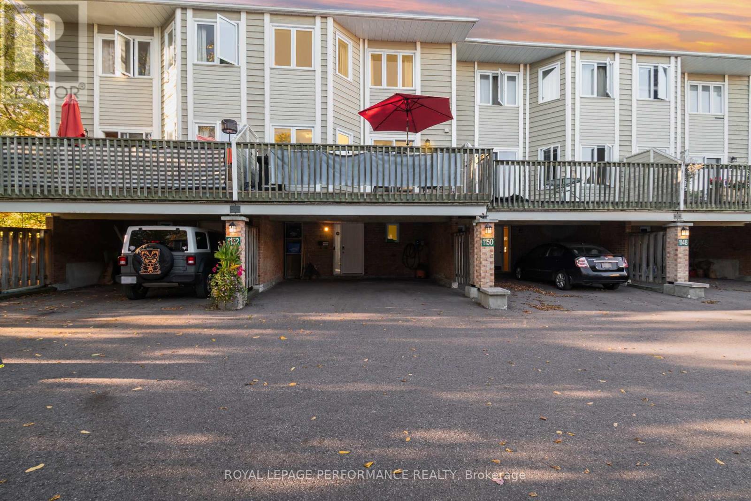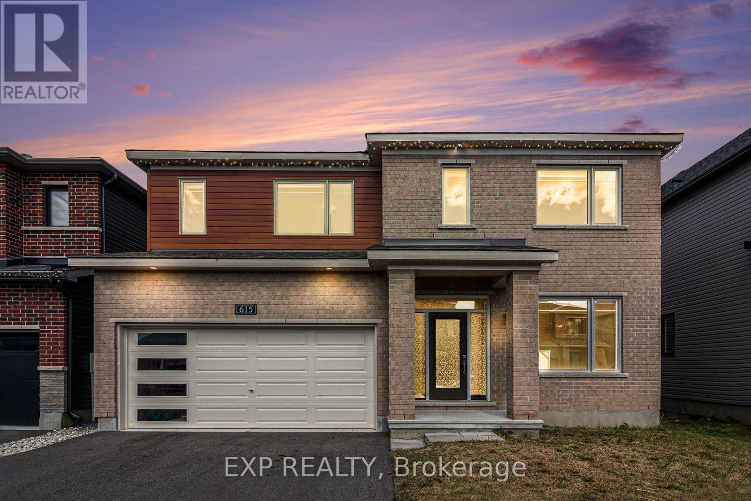- Houseful
- ON
- Ottawa
- Chapel Hill North
- 1354 Gaultois Ave
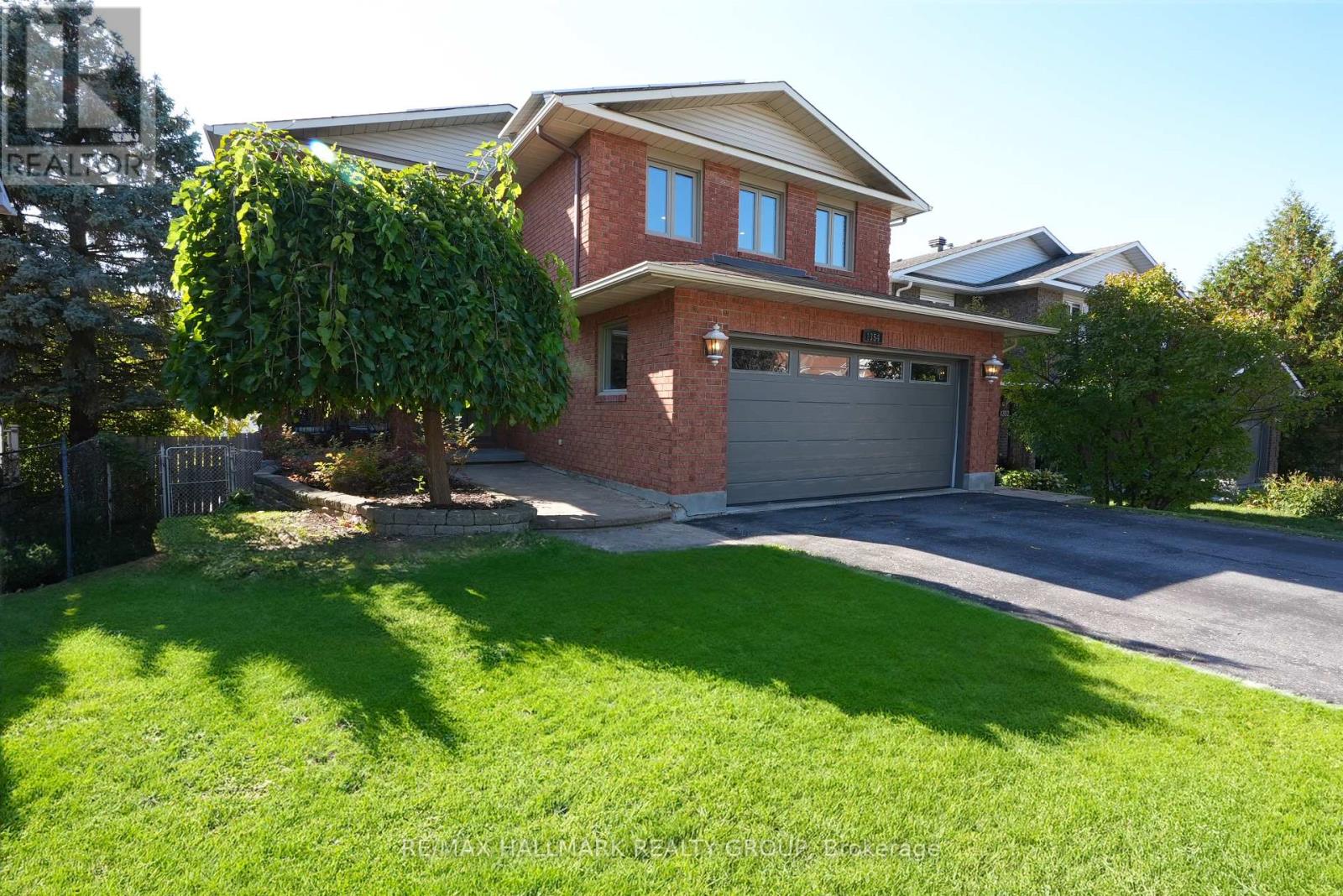
Highlights
Description
- Time on Housefulnew 20 hours
- Property typeSingle family
- Neighbourhood
- Median school Score
- Mortgage payment
OPEN HOUSE: Sunday October 5th from 2:00 to 4:00 pm. Spacious, sun-filled family home with walk-out in-law suite on a 41 x 121 lot, complete with a salt-water in-ground pool and southwest-facing backyard. The main level features formal living and dining rooms with gleaming hardwood, plus an eat-in kitchen offering abundant cabinetry and direct access to the second-floor deck perfect for barbecue season. A standout bonus is the oversized, open-concept family room over the garage with a natural-gas fireplace, an ideal spot for movie nights or game day. Upstairs, the primary retreat includes a walk-in closet and 4-piece ensuite, joined by two additional well-sized bedrooms and an updated family bath.The walk-out lower level provides superb flexibility: a bright 1-bedroom in-law suite with kitchen, dining and living areas, large picture window, its own bath & 2nd laundry... perfect as a teen retreat, guest space or multi-generational living and features a second natural-gas fireplace for added comfort. Practical touches throughout: two updated bathrooms, a real double-car garage (plus driveway parking for four), EV Car Ready, and rooftop solar panels generating approx. $3,000/year (varies). Quiet street close to shops, services and the mall; plenty of room to live, work and play. Lower level offers potential to pursue a legal second dwelling unit, subject to City approvals and Buyer due diligence. 3+1 bedrooms, 4 baths. A rare blend of space, versatility and resort-style backyard living in the heart of Orléans. Book your personal tour today and imagine summers by the pool with room for everyone. Floor Plans are Attached. (id:63267)
Home overview
- Cooling Central air conditioning
- Heat source Natural gas
- Heat type Forced air
- Has pool (y/n) Yes
- Sewer/ septic Sanitary sewer
- # total stories 2
- Fencing Fenced yard
- # parking spaces 6
- Has garage (y/n) Yes
- # full baths 3
- # half baths 1
- # total bathrooms 4.0
- # of above grade bedrooms 4
- Flooring Hardwood
- Has fireplace (y/n) Yes
- Subdivision 2010 - chateauneuf
- Lot desc Landscaped
- Lot size (acres) 0.0
- Listing # X12439327
- Property sub type Single family residence
- Status Active
- Bathroom 2.7m X 1.5m
Level: 2nd - Primary bedroom 5.4m X 3.9m
Level: 2nd - 3rd bedroom 3.9m X 2.7m
Level: 2nd - Bathroom 2.7m X 1.5m
Level: 2nd - Family room 6.4m X 5.7m
Level: 2nd - 2nd bedroom 3.9m X 4.5m
Level: 2nd - 4th bedroom 3.8m X 4m
Level: Lower - Kitchen 4m X 4.3m
Level: Lower - Utility 3.9m X 4.6m
Level: Lower - Recreational room / games room 3.7m X 5.1m
Level: Lower - Dining room 3.5m X 3.6m
Level: Main - Kitchen 4.2m X 4.4m
Level: Main - Living room 3.5m X 5.4m
Level: Main - Eating area 4.2m X 3.8m
Level: Main
- Listing source url Https://www.realtor.ca/real-estate/28939841/1354-gaultois-avenue-ottawa-2010-chateauneuf
- Listing type identifier Idx

$-2,797
/ Month

