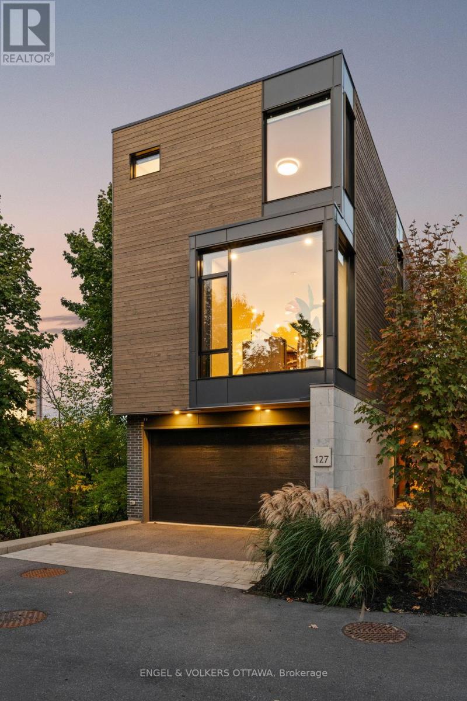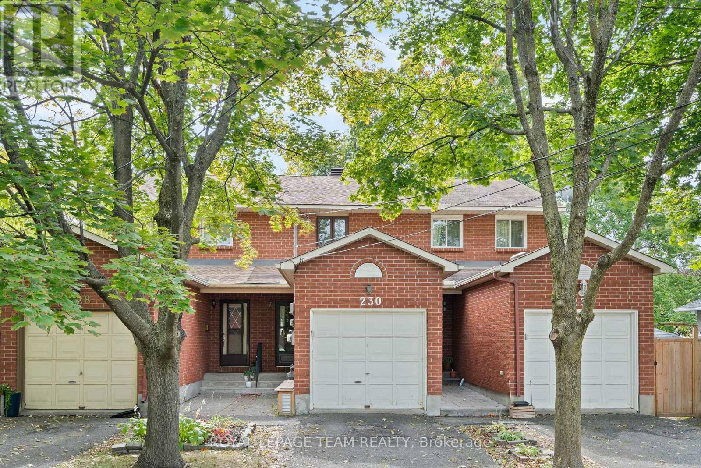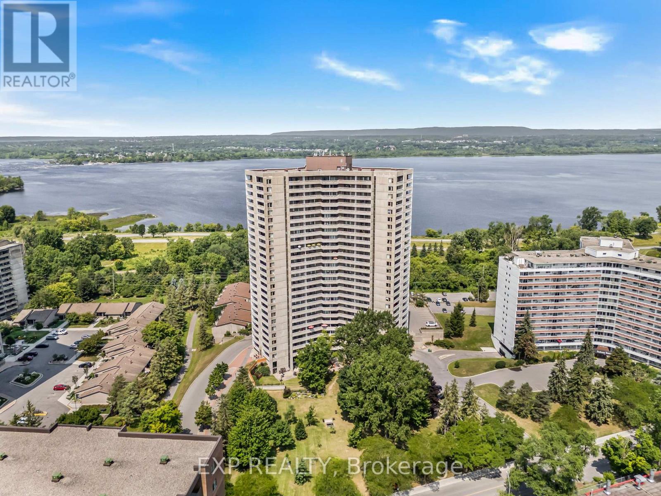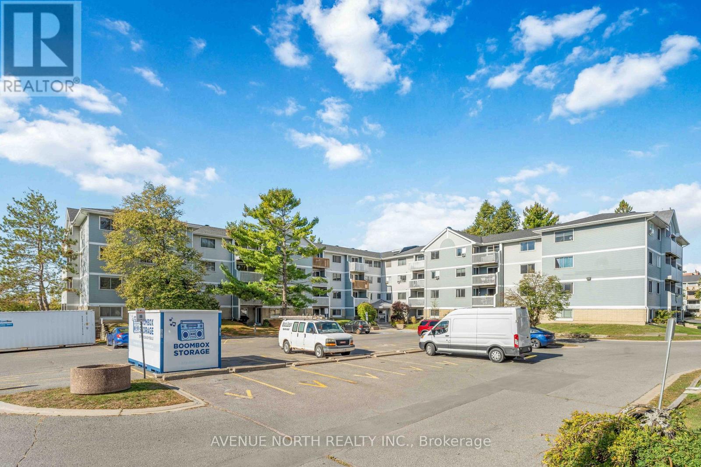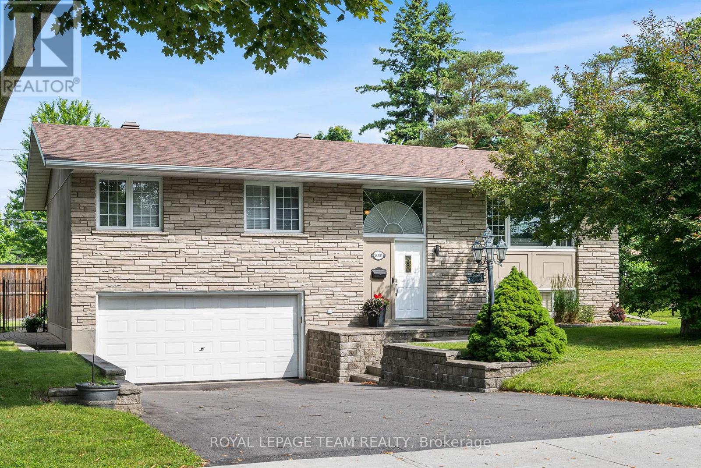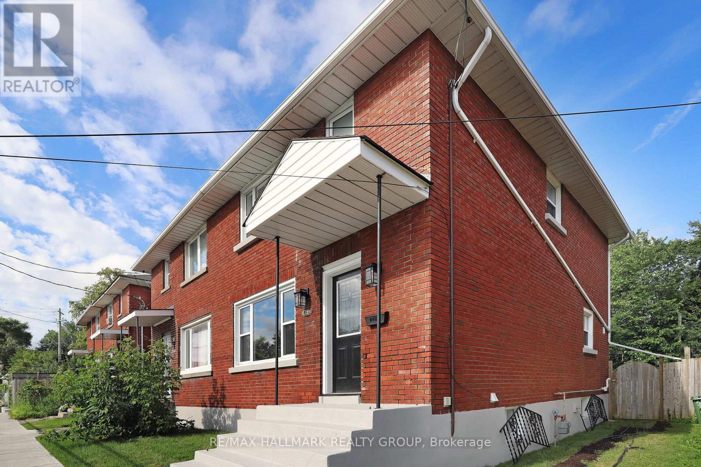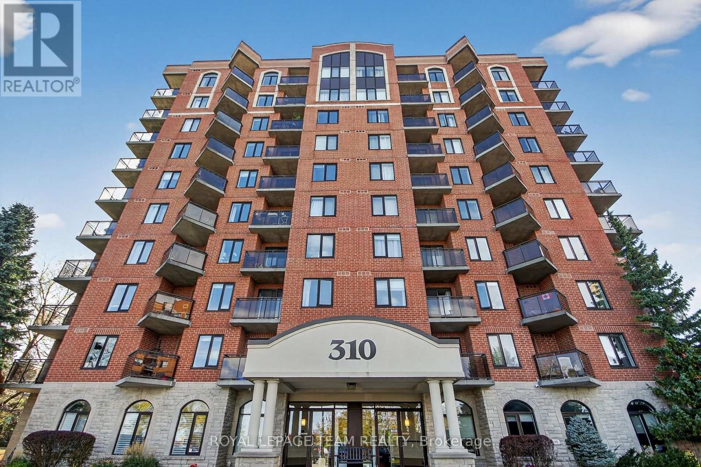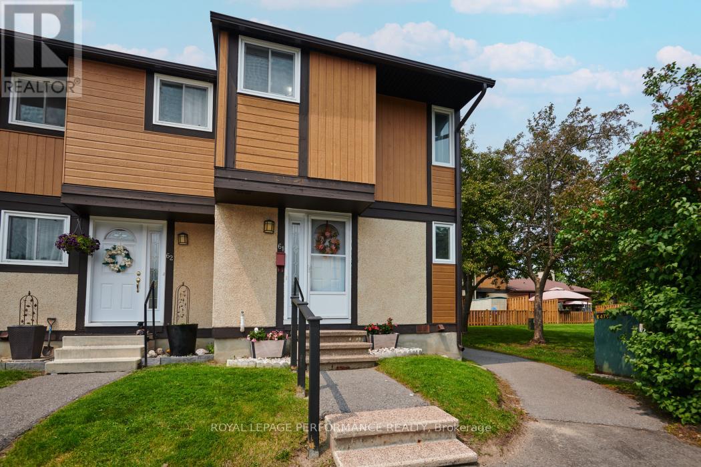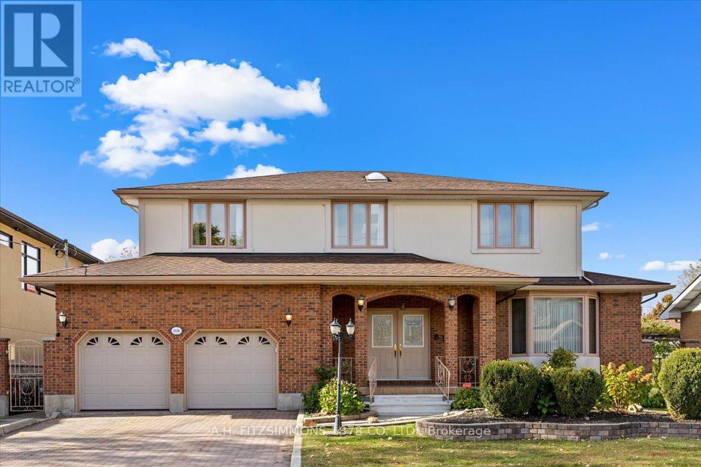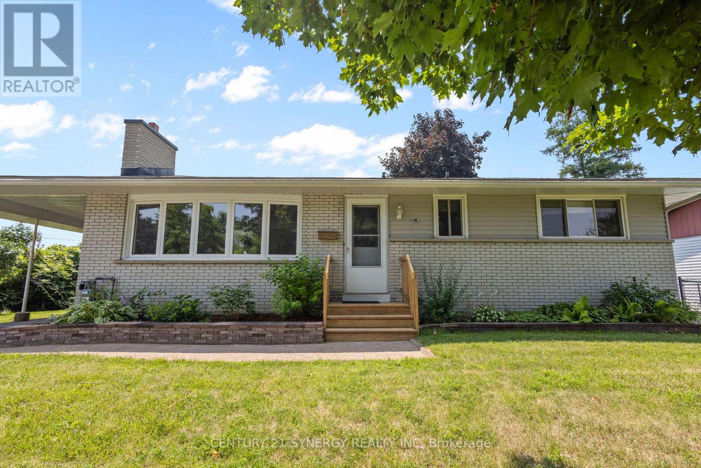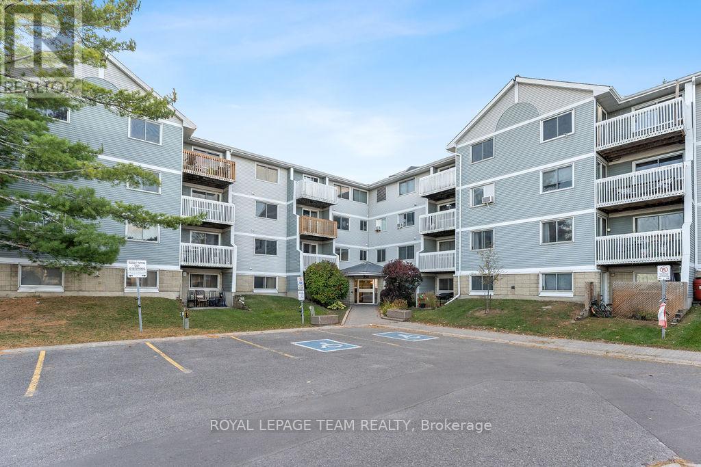- Houseful
- ON
- Ottawa
- Parkwood Hills
- 1102 1356 Meadowlands Dr E
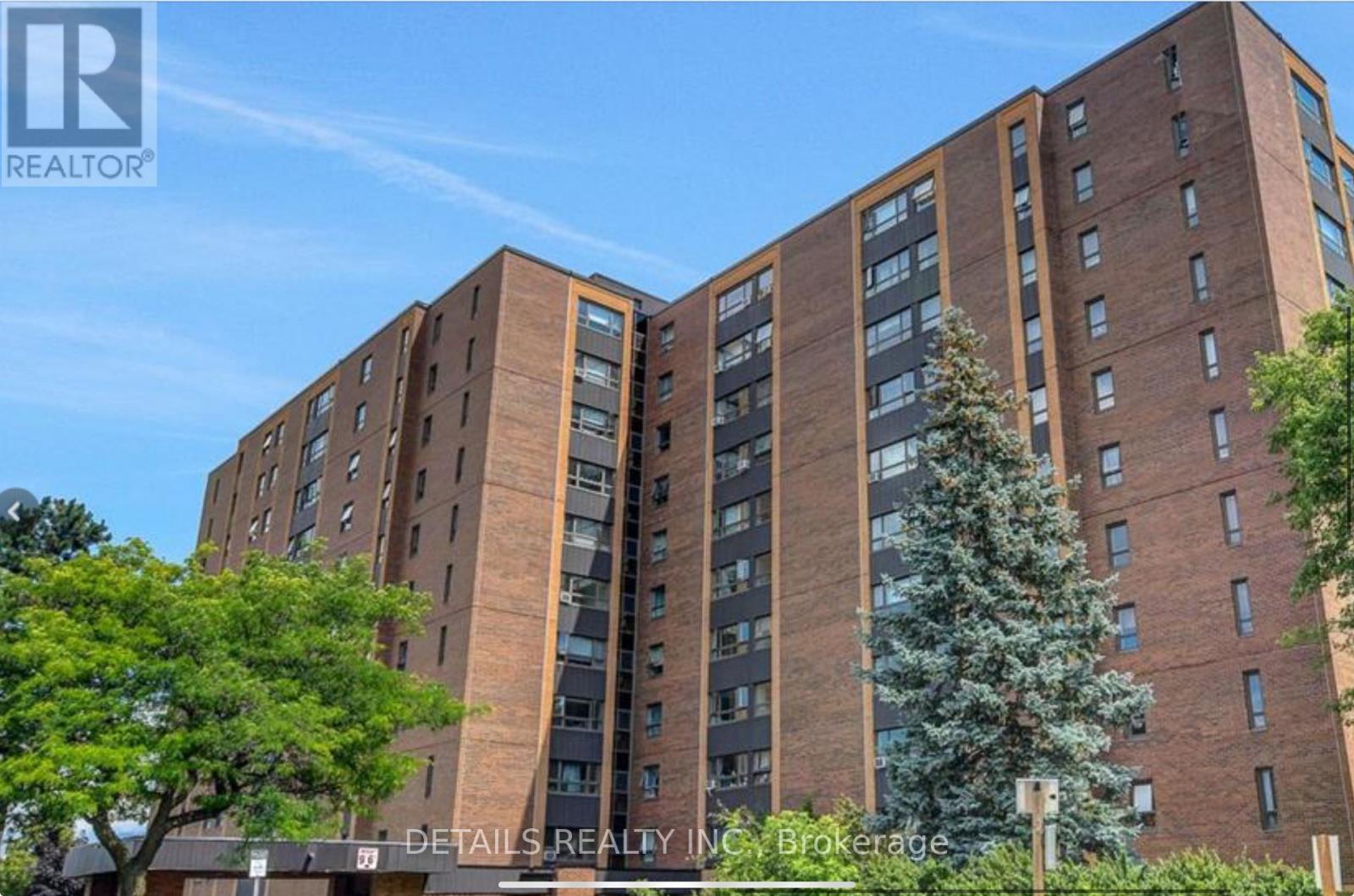
Highlights
Description
- Time on Houseful55 days
- Property typeSingle family
- Neighbourhood
- Median school Score
- Mortgage payment
Welcome to this sunlit and roomy condo at 1356 Meadowlands Drive. Offering two spacious bedrooms, a flexible den that can serve as a home office or guest space, and a full bathroom, this unit is a smart choice for first-time homeowners, those looking to downsize, or investors alike. The open-concept living and dining areas are warm and inviting, filled with natural light, and connect seamlessly to a practical kitchen with plenty of storage and counter space perfect for everyday meals or hosting friends. The den adds valuable versatility, whether used as a study, hobby room, or extra storage. The bathroom is well-maintained, and the entire condo is move-in ready. Being in one level means no stairs to navigate ideal for those seeking ease of access. You will also enjoy the benefit of a quieter corridor, nearby building amenities, and direct outdoor access to the landscaped green space and summer pool. Located close to shopping, public transit, schools, parks, and just minutes from both Algonquin College and Carleton University, this property blends comfort, convenience, and community in one attractive package. Currently Tenant occupied, Tenants can potentially stay if somebody buying as investment (id:63267)
Home overview
- Heat source Natural gas
- Heat type Hot water radiator heat
- # parking spaces 1
- Has garage (y/n) Yes
- # full baths 1
- # total bathrooms 1.0
- # of above grade bedrooms 2
- Community features Pet restrictions
- Subdivision 7202 - borden farm/stewart farm/carleton heights/parkwood hills
- Lot size (acres) 0.0
- Listing # X12365492
- Property sub type Single family residence
- Status Active
- Dining room 2.74m X 2.43m
Level: Flat - Primary bedroom 4.11m X 3.35m
Level: Flat - Kitchen 2.74m X 2.23m
Level: Flat - Living room 7.31m X 3.65m
Level: Flat
- Listing source url Https://www.realtor.ca/real-estate/28779261/1102-1356-meadowlands-drive-e-ottawa-7202-borden-farmstewart-farmcarleton-heightsparkwood-hills
- Listing type identifier Idx

$-10
/ Month

