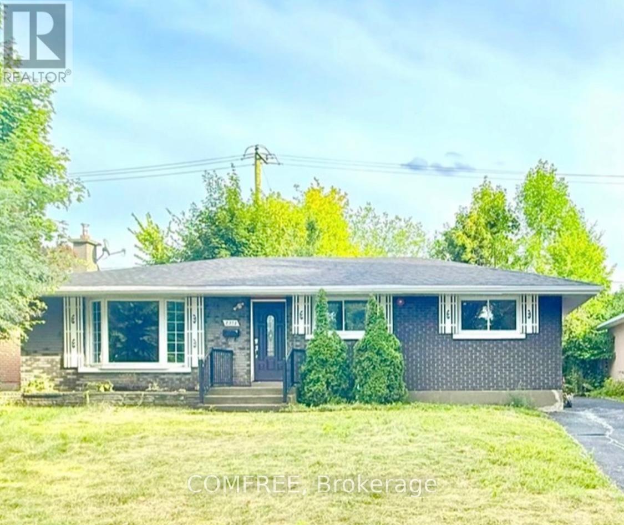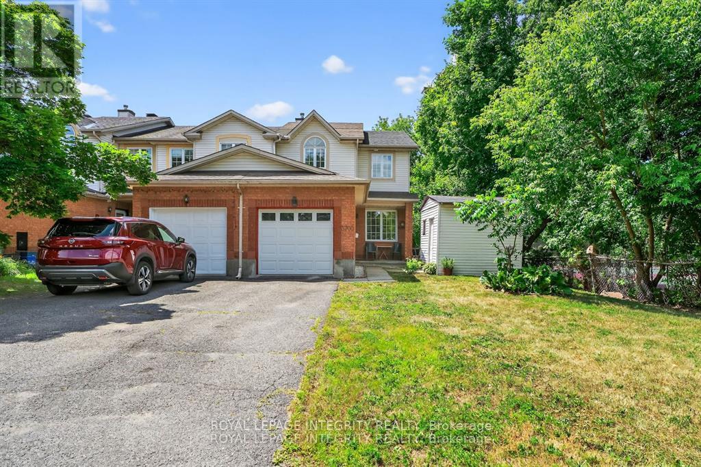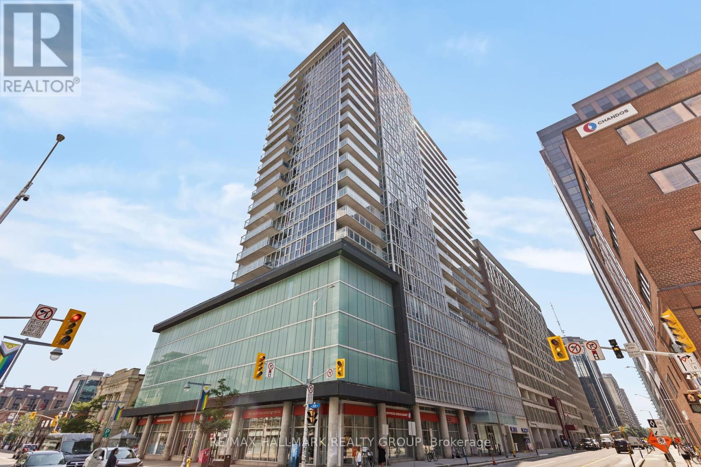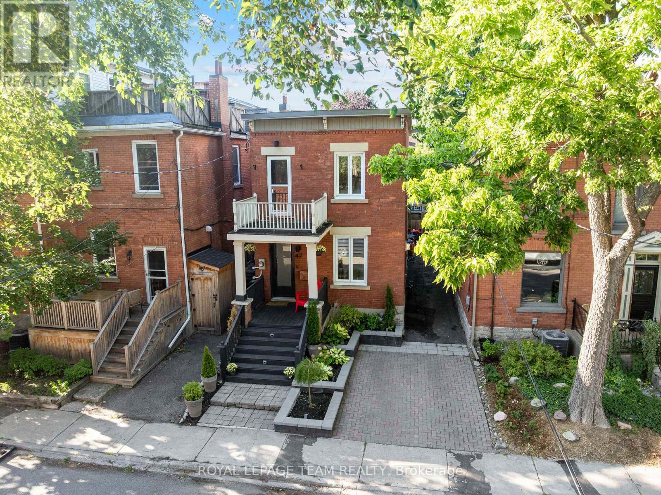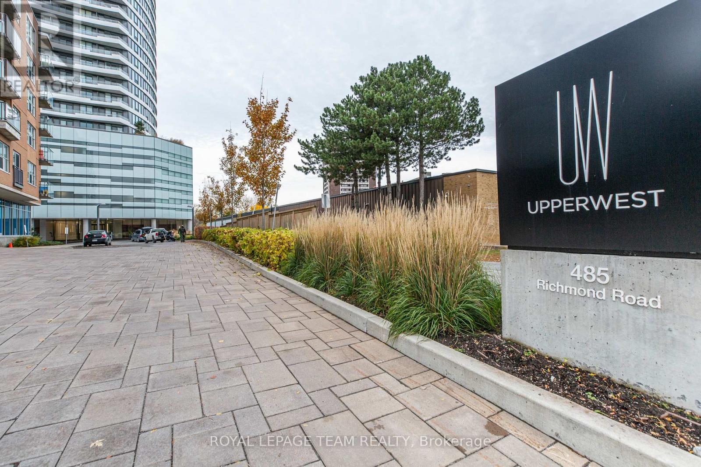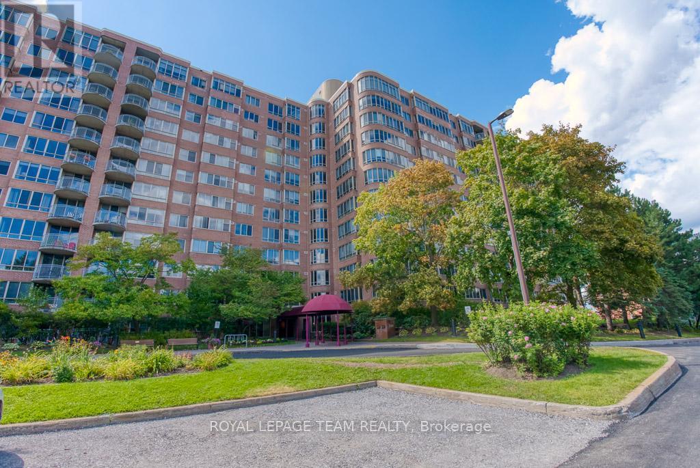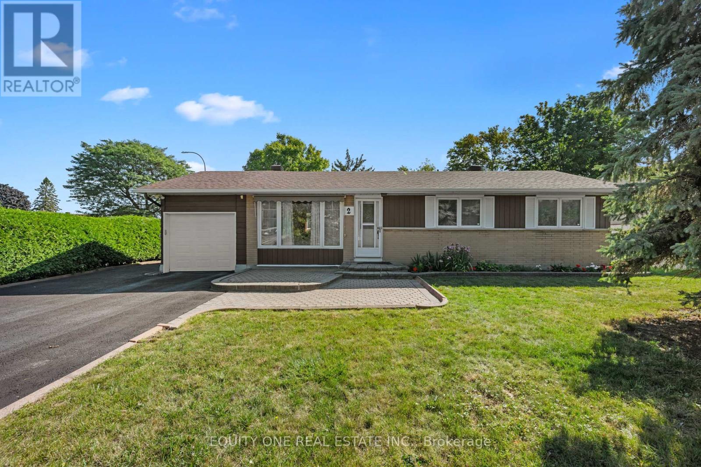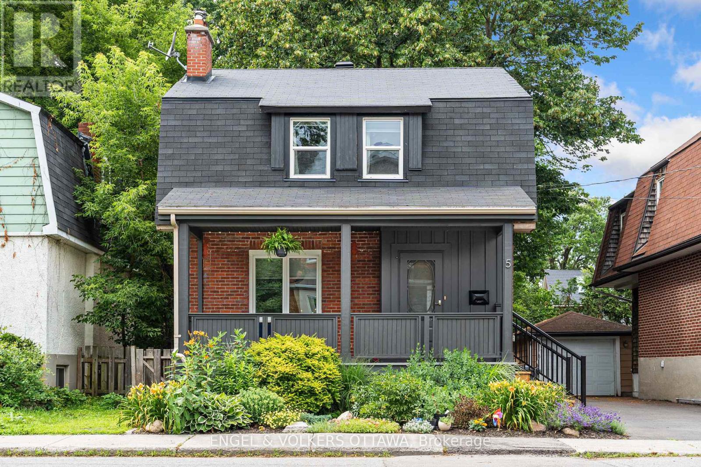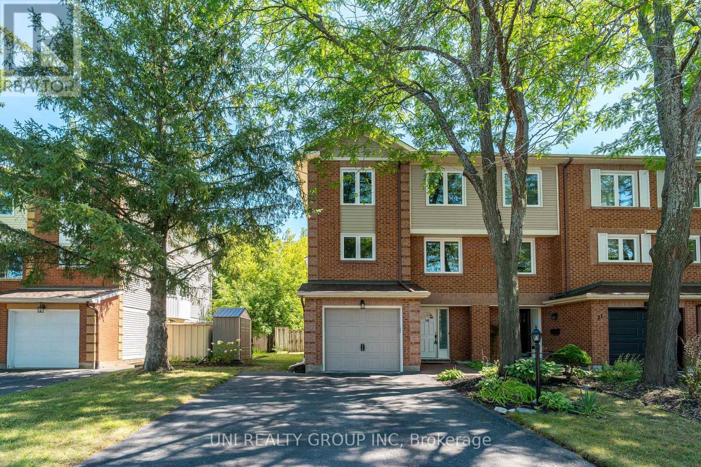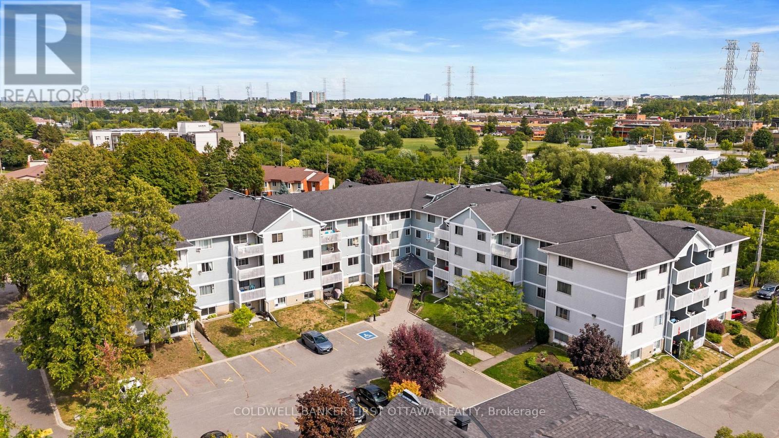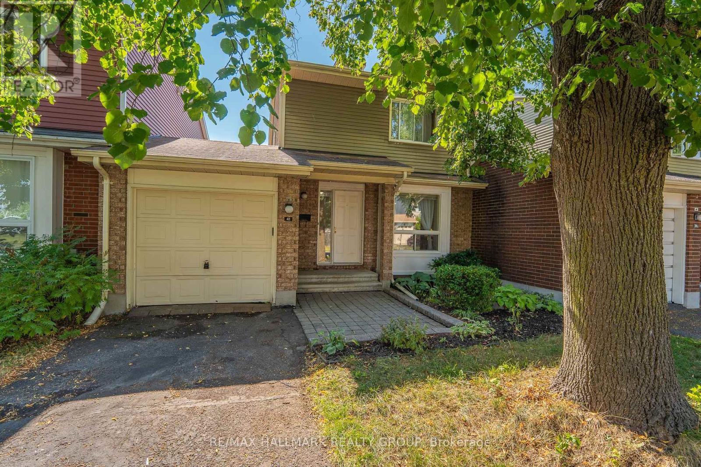- Houseful
- ON
- Ottawa
- Carlington
- 1357 Thames St
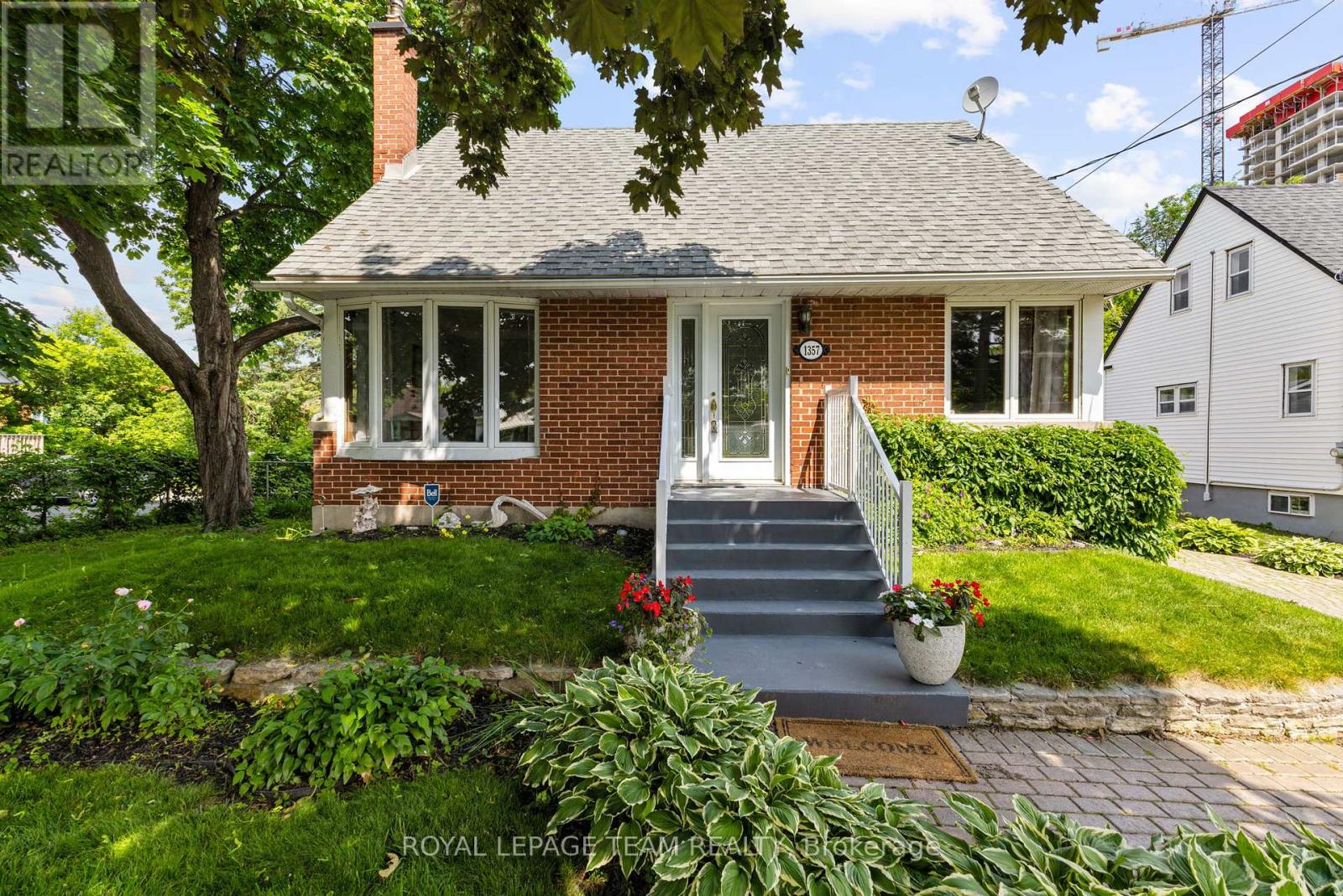
Highlights
Description
- Time on Houseful77 days
- Property typeSingle family
- Neighbourhood
- Median school Score
- Mortgage payment
Located on a quiet dead-end street, this lovely 2-bedroom home offers the perfect combination of comfort and privacy. The main floor includes a convenient office, ideal for working from home. Gleaming hardwood floors throughout add warmth, while the sun-soaked living spaces create a bright and inviting atmosphere.The updated windows provide plenty of natural light, and the finished basement offers extra living space. The private, fenced yard features an in-ground pool, perfect for summer gatherings, along with a massive irregular lot with over 76 feet of frontage and 139 feet of depth.Enjoy outdoor living with an oversized deck, ideal for pool parties and relaxing afternoons. Additional highlights include a detached garage, 40-year shingles on the roof, and R2G zoning for flexibility.Conveniently located within walking distance to transit, shopping, and quick highway access. (id:55581)
Home overview
- Cooling Central air conditioning
- Heat source Natural gas
- Heat type Forced air
- Has pool (y/n) Yes
- Sewer/ septic Sanitary sewer
- # total stories 2
- # parking spaces 4
- Has garage (y/n) Yes
- # full baths 1
- # total bathrooms 1.0
- # of above grade bedrooms 2
- Subdivision 5301 - carlington
- Directions 1820116
- Lot size (acres) 0.0
- Listing # X12235883
- Property sub type Single family residence
- Status Active
- Bedroom 3.37m X 3m
Level: 2nd - Primary bedroom 3.37m X 3.15m
Level: 2nd - Recreational room / games room 7.69m X 6.72m
Level: Lower - Living room 5.14m X 3.55m
Level: Main - Den 3m X 2.42m
Level: Main - Kitchen 3.53m X 3.15m
Level: Main - Dining room 3.1m X 2.92m
Level: Main
- Listing source url Https://www.realtor.ca/real-estate/28500316/1357-thames-street-ottawa-5301-carlington
- Listing type identifier Idx

$-2,213
/ Month

