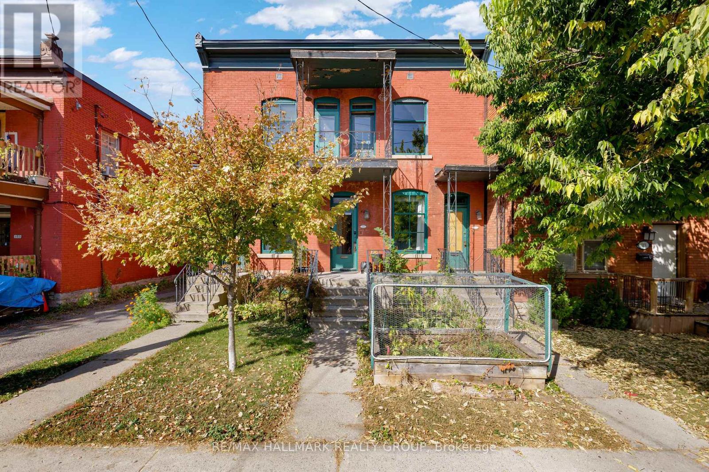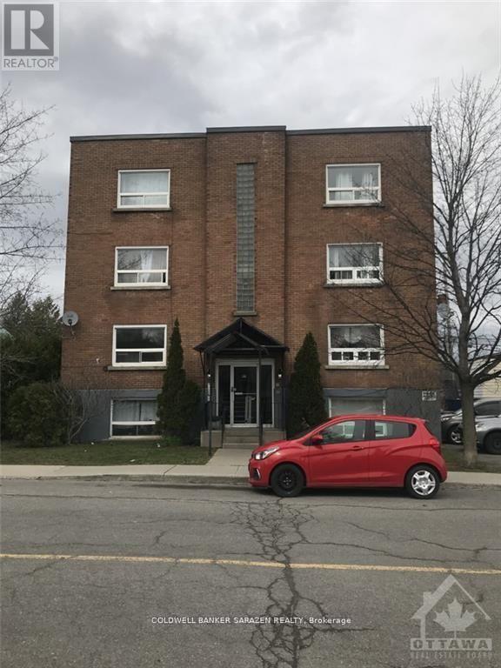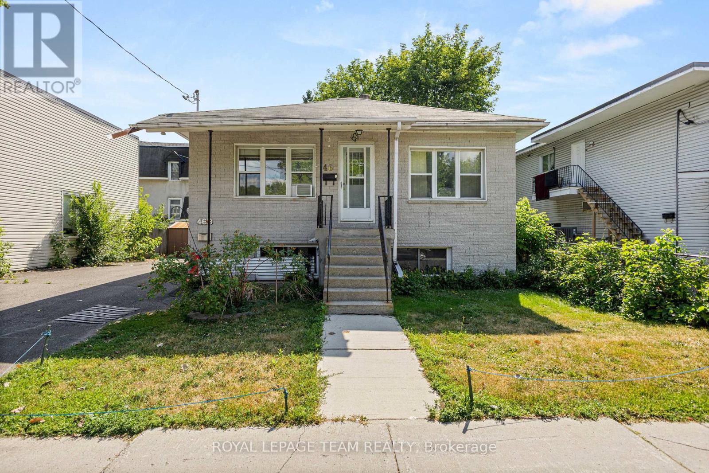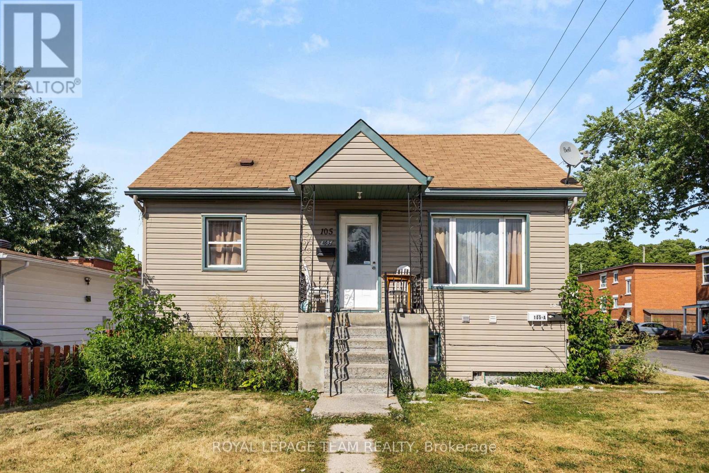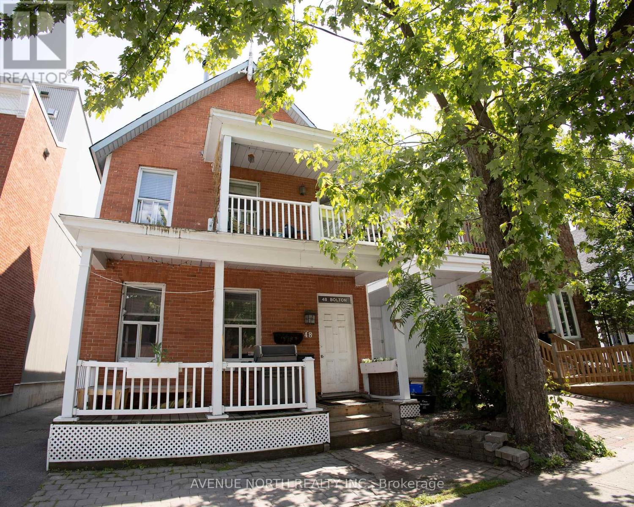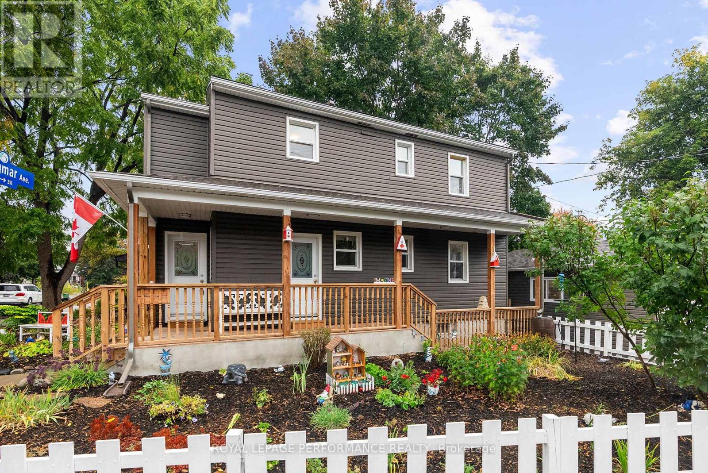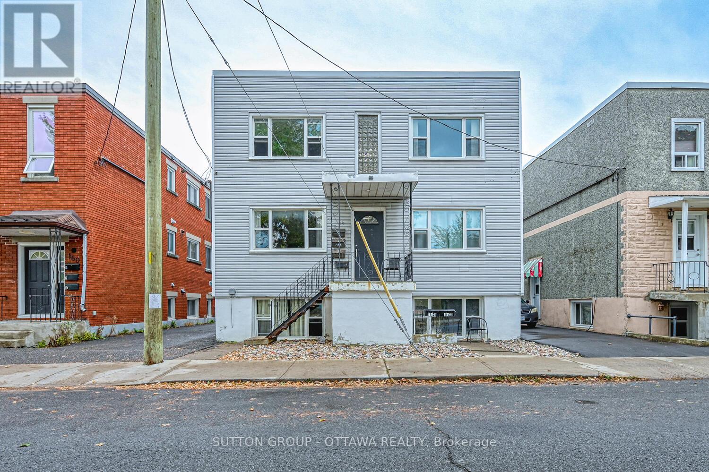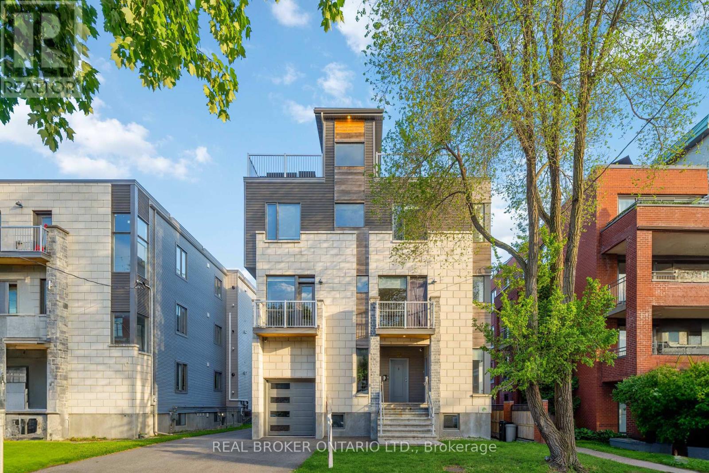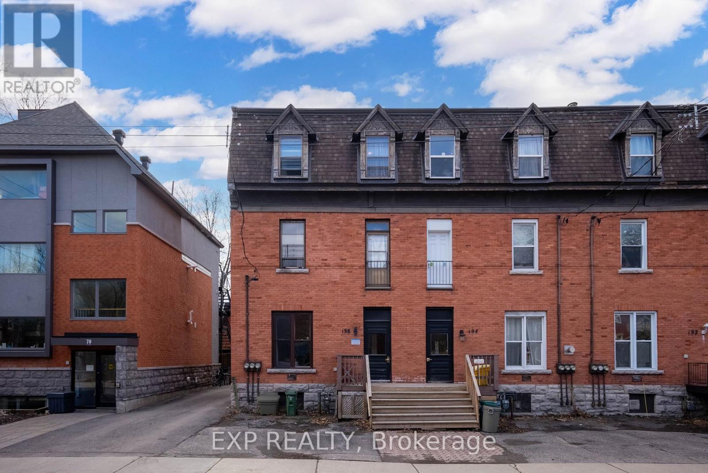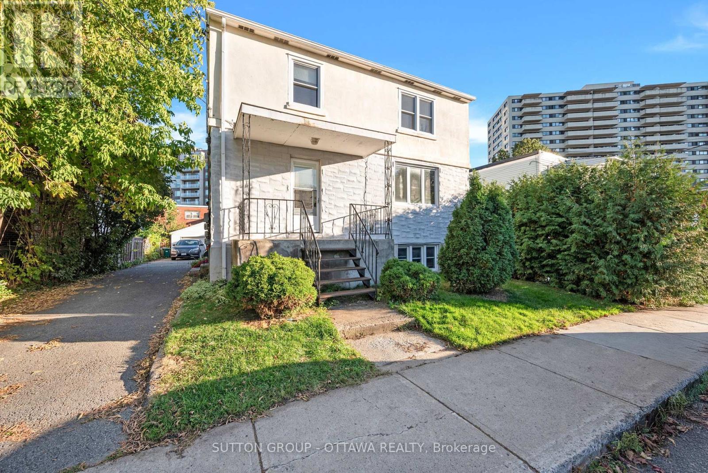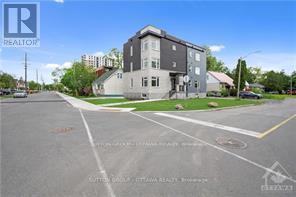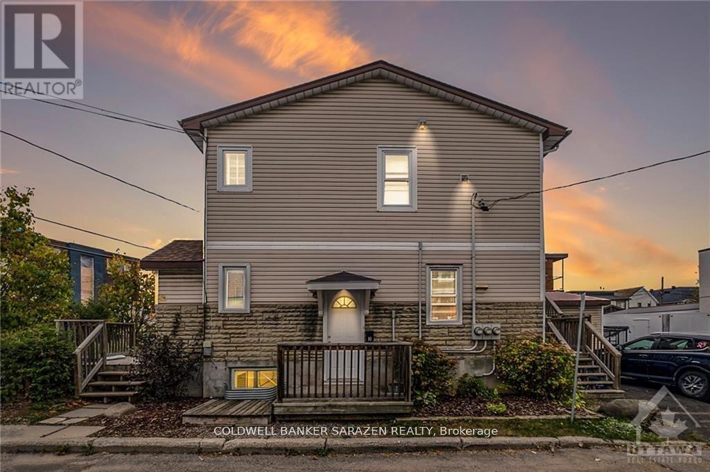
Highlights
Description
- Time on Houseful46 days
- Property typeMulti-family
- Neighbourhood
- Median school Score
- Mortgage payment
LARGE DUPLEX WITH EXCELLENT DEVELOPMENT POTENTIAL. 3 BEDROOM 1 BATHROOM MAIN AND 3 BEDROOM 1BATHROOM SECOND FLOOR UNITS EACH WITH A PRIVATE DECK/BALCONY. OVERSIZED HEATED GARAGE WITH 2 PCBATH( FLAT LEVEL BATH). THE BASEMENT HAS BEEN GUTTED BY THE INSURANCE AND PREVIOUSLY WAS A 1BEDROOM APARTMENT, HAS PLUMBING AND ELECTRICAL FOR KITCHEN AND BATHROOM, A LARGE AREA BESIDES HAS BEEN DUG OUT TO THE SAME GRADE AND WILL ACCOMMODATE 2 MORE BEDROOMS. POTENTIAL FOR THREE 3 BEDROOM APARTMENTS. THERE WAS A FIRE THAT WAS COVERED BY AND RESTORED THROUGH INSURANCE. MAIN AND SECOND FLOOR APARTMENT ARE NEWLY RENOVATED AS A RESULT BOTH WITH 3 BEDROOMS AND A 4 PIECE BATH, AS WELL AS IN UNIT LAUNDRY. NEW BOILER 2025, NEW ROOF 2024, BRAND NEW WINDOWS SECOND FLOOR 2024. LEASES:APT #1: THREE BEDRM MAIN FLOOR APT $2500+HYDRO; APT #2: THREE BEDROOM SECOND FLOOR APT. VACANT. 3 PARKING SPOTS RENTED FOR $100/MONTH . 5 MORE PARKING SPOTS AVAILABLE TO RENT. 2 DRIVEWAYS, SHED ON EAST SIDE OF PROPERTY. 24-28 hour notice for showings (id:63267)
Home overview
- Heat source Natural gas
- Heat type Baseboard heaters
- Sewer/ septic Sanitary sewer
- # total stories 2
- # parking spaces 8
- Has garage (y/n) Yes
- # full baths 2
- # half baths 1
- # total bathrooms 3.0
- # of above grade bedrooms 6
- Subdivision 3402 - vanier
- Directions 2240348
- Lot size (acres) 0.0
- Listing # X12379473
- Property sub type Multi-family
- Status Active
- 2nd bedroom 3.1m X 2.97m
Level: 2nd - Living room 4.41m X 3.5m
Level: 2nd - Primary bedroom 3.53m X 2.66m
Level: 2nd - 3rd bedroom 3.1m X 2.61m
Level: 2nd - Kitchen 5.41m X 3.22m
Level: 2nd - 2nd bedroom 3.07m X 2.61m
Level: Main - Dining room 3.35m X 3.76m
Level: Main - Kitchen 3.35m X 2.4m
Level: Main - Living room 3.96m X 4.1m
Level: Main - Primary bedroom 3.53m X 2.74m
Level: Main - 3rd bedroom 3.07m X 2.64m
Level: Other
- Listing source url Https://www.realtor.ca/real-estate/28810873/136-deschamps-avenue-ottawa-3402-vanier
- Listing type identifier Idx

$-2,333
/ Month

