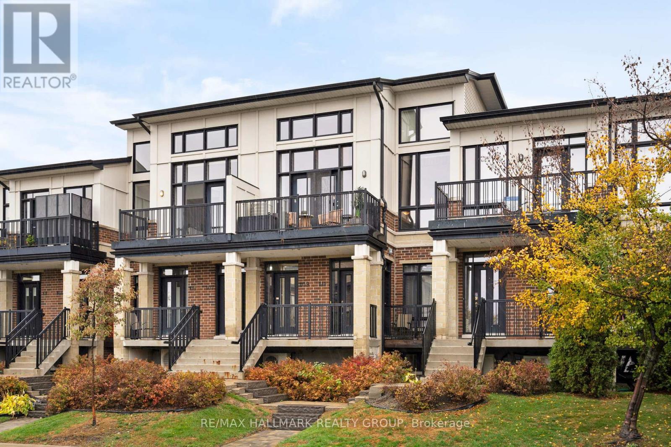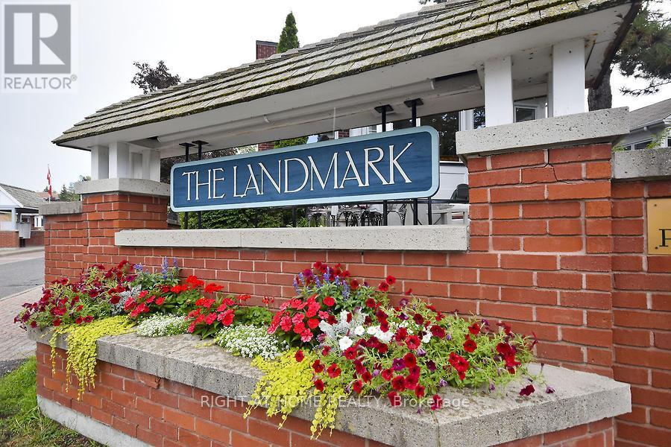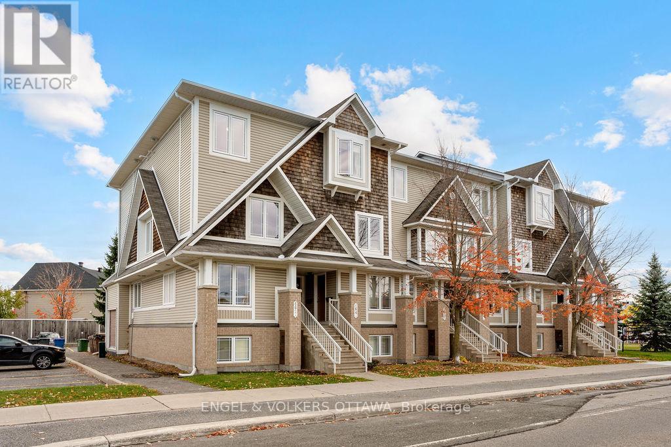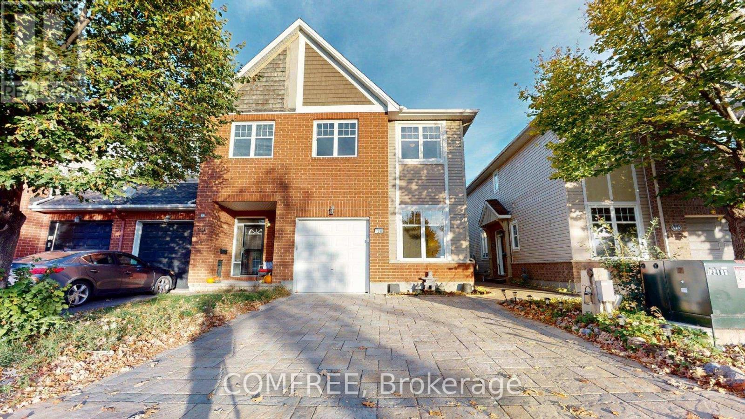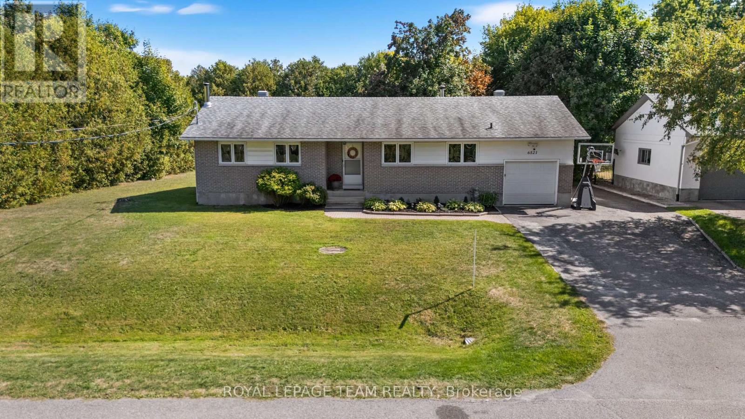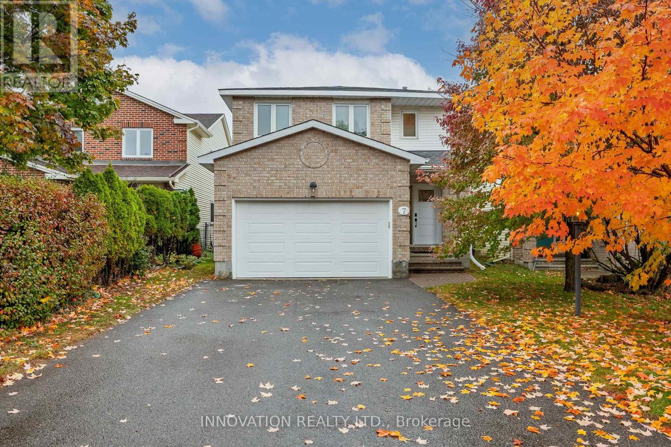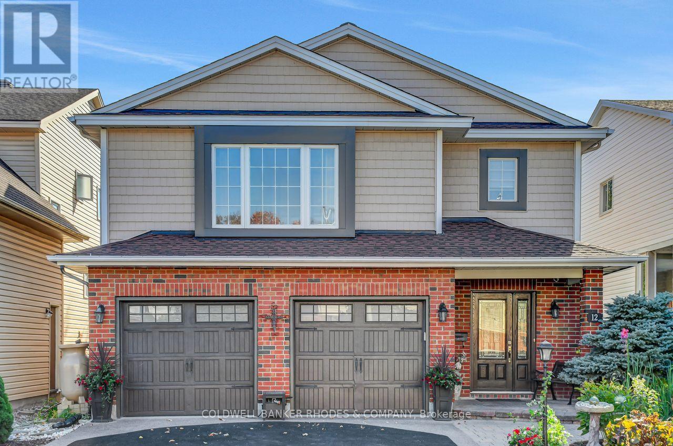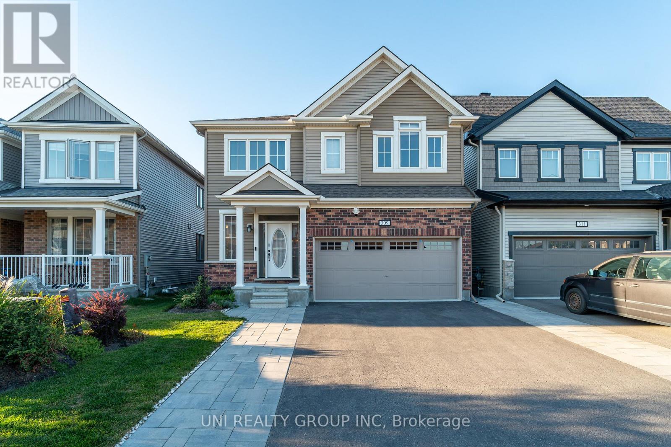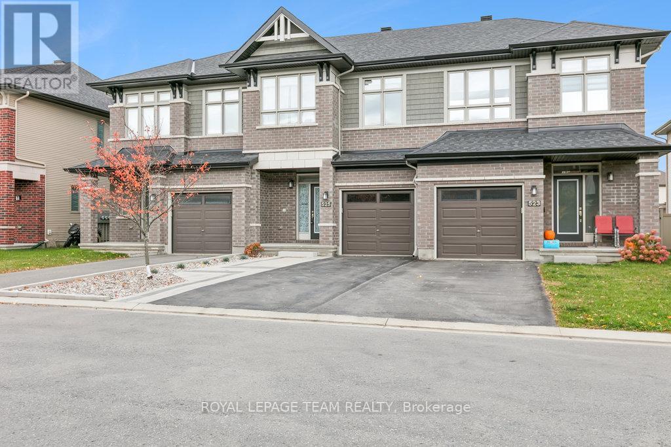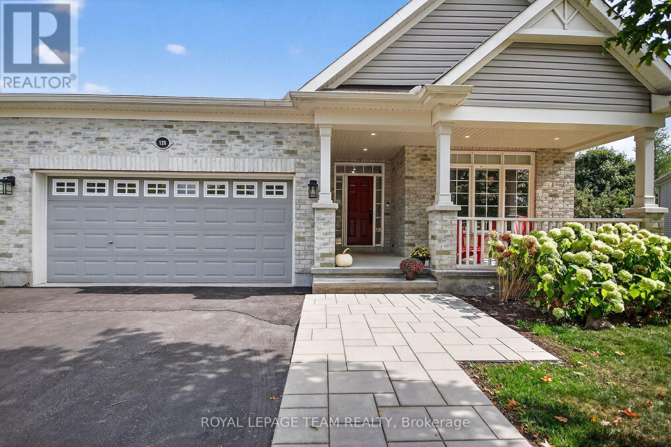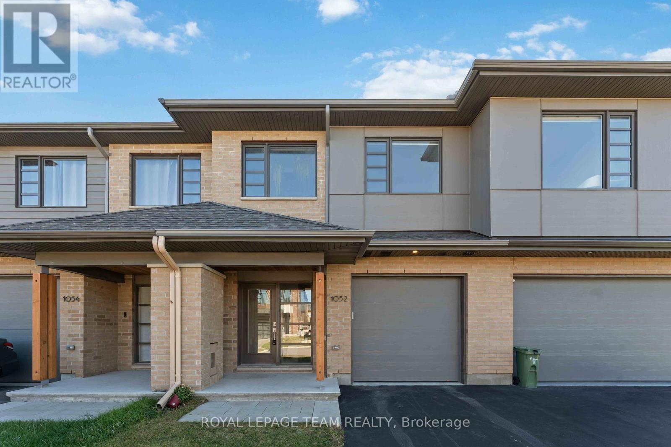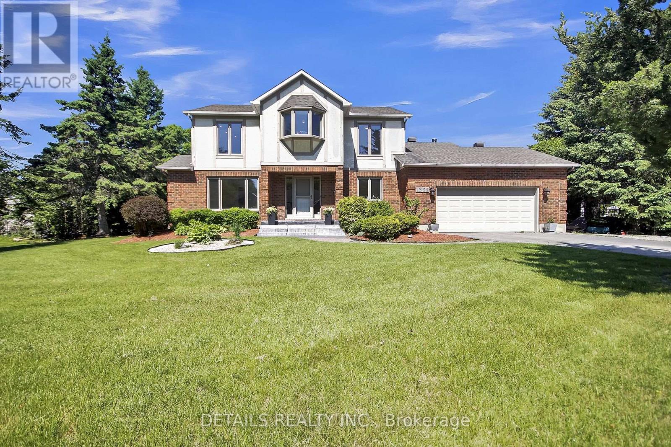
Highlights
Description
- Time on Houseful59 days
- Property typeSingle family
- Median school Score
- Mortgage payment
This grand beauty is situated on a private landscaped lot with inground heated pool, lounging area with gazebo and deck. A lovely home offering 3+1 bedrooms and 3 full, updated bathrooms in family oriented community. Main floor layout is ideal for family living with great flow through the bright kitchen with quartz counters, stainless steel appliances and sun filled breakfast area. The family room overlooks the kitchen, breakfast area and the very private backyard; and is crowned by the cozy brick surround wood fireplace. Need a little quiet for entertaining guests? No problem in the private living and dining rooms separated with french doors. The second level features a spacious primary bedroom with walk in closet and unique 5pc spa ensuite with graphic tile floors, separate tub, glass door shower and double stonelike vessel sinks. 2 more good size bedrooms and an updated main bathroom with double sinks, quartz counters and graphic vintage tiles finish this floor off. The finished basement offers more room for the growing family with a games area, rec room, office and plenty of storage. Unique second entrance from the garage down to the the basement allows for easy storage/retrieval of sports equipment or potential for future in law or income suite. This would make a wonderful home! Septic serviced every year, water treatment: uv light, sediment filter, reverse osmosis for drinking water. Furnace, hwt, appx 2022, windows replaced 2023 appx. Pool liner 2020. Generator. Book a showing today. All measurements appx. Some photos virtually staged. Quick close possible. (id:63267)
Home overview
- Cooling Central air conditioning
- Heat source Natural gas
- Heat type Forced air
- Has pool (y/n) Yes
- Sewer/ septic Septic system
- # total stories 2
- # parking spaces 10
- Has garage (y/n) Yes
- # full baths 3
- # total bathrooms 3.0
- # of above grade bedrooms 4
- Has fireplace (y/n) Yes
- Subdivision 1601 - greely
- Lot size (acres) 0.0
- Listing # X12362716
- Property sub type Single family residence
- Status Active
- Bathroom 3.3m X 3m
Level: 2nd - Primary bedroom 4.85m X 3.56m
Level: 2nd - Bedroom 6.5m X 3.7m
Level: 2nd - Bathroom 2.95m X 2.3m
Level: 2nd - Bedroom 4.8m X 3.22m
Level: 2nd - Other 2.88m X 1.3m
Level: 2nd - Foyer 2.46m X 2.1m
Level: Basement - Games room 3.2m X 3.1m
Level: Basement - Office 4.33m X 3.15m
Level: Basement - Other 5.9m X 2.8m
Level: Basement - Bedroom 3m X 3.9m
Level: Basement - Recreational room / games room 4.3m X 3.8m
Level: Basement - Family room 3.6m X 5.2m
Level: Main - Bathroom 3.6m X 1.4m
Level: Main - Foyer 3.1m X 1.95m
Level: Main - Eating area 3.5m X 2.6m
Level: Main - Laundry 2.3m X 2.5m
Level: Main - Dining room 3.4m X 3.8m
Level: Main - Kitchen 3.9m X 3.9m
Level: Main - Living room 4.5m X 3.9m
Level: Main
- Listing source url Https://www.realtor.ca/real-estate/28773119/1362-cornfield-crescent-ottawa-1601-greely
- Listing type identifier Idx

$-2,907
/ Month

