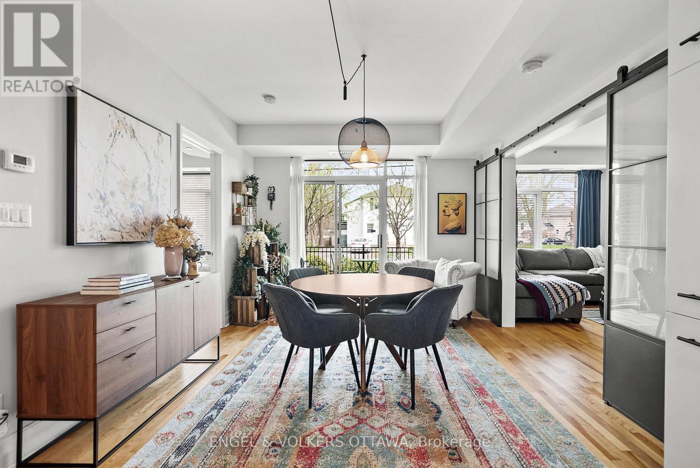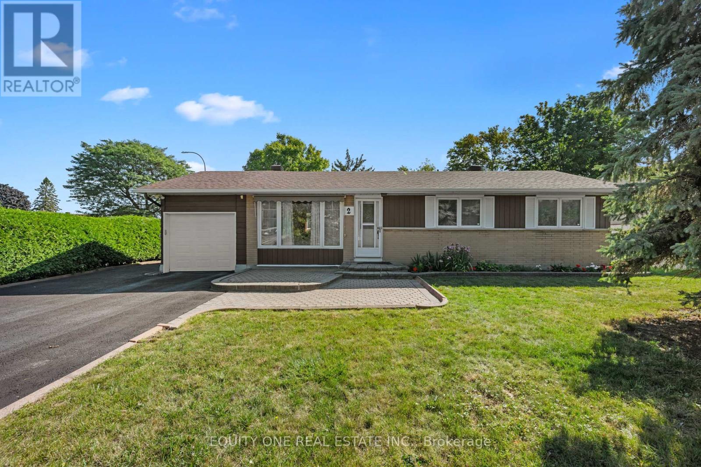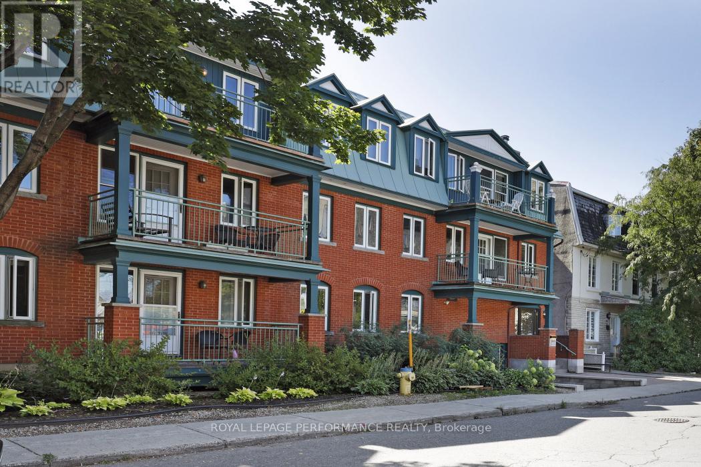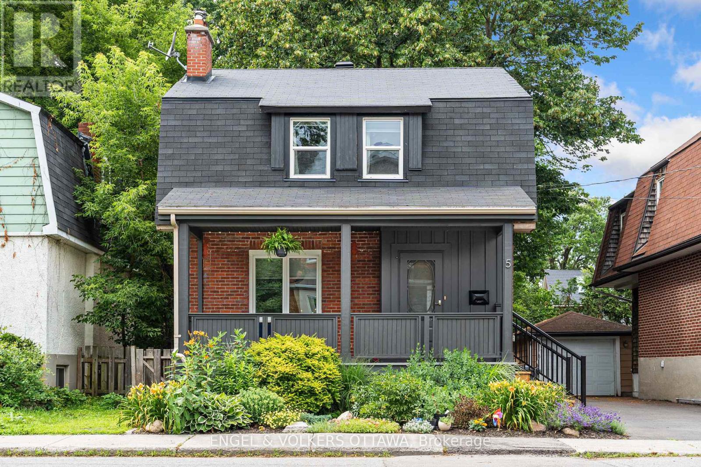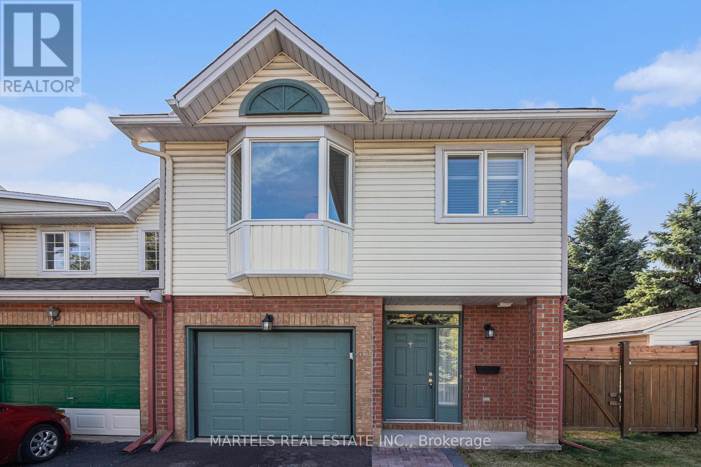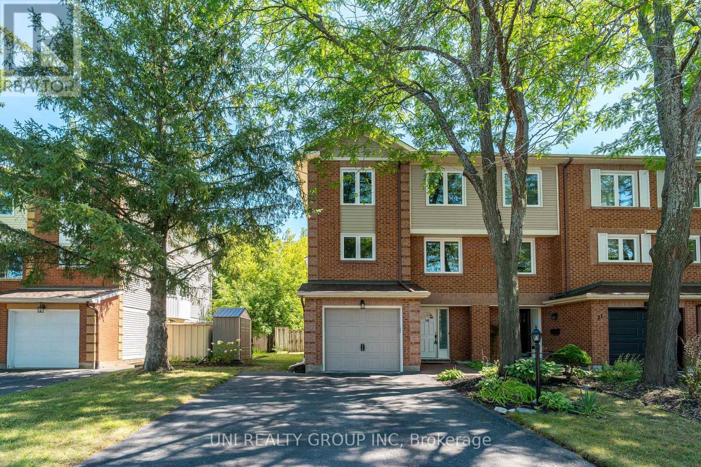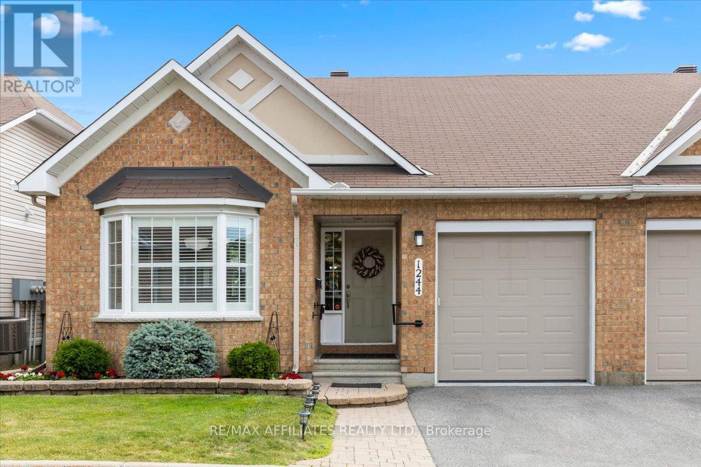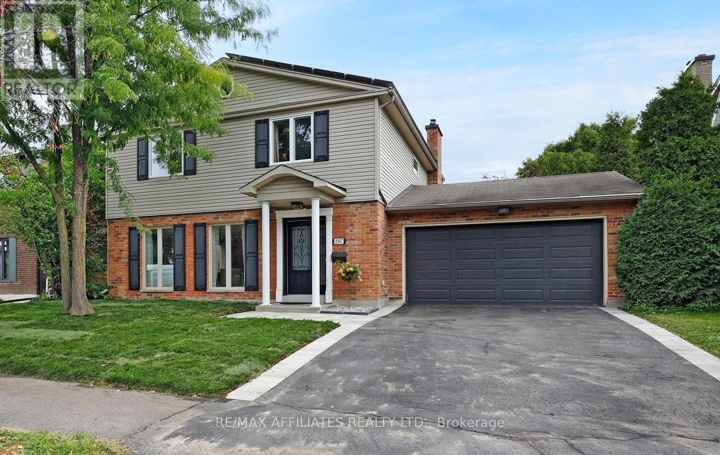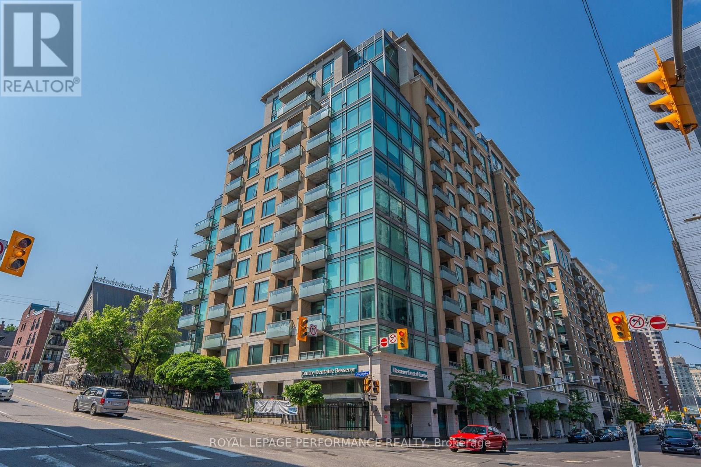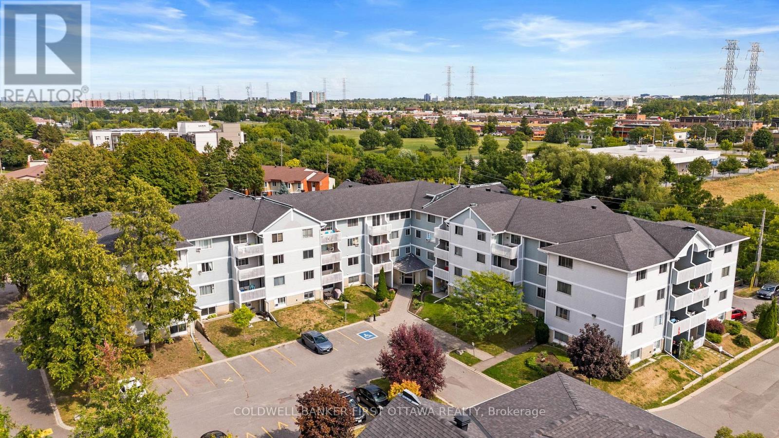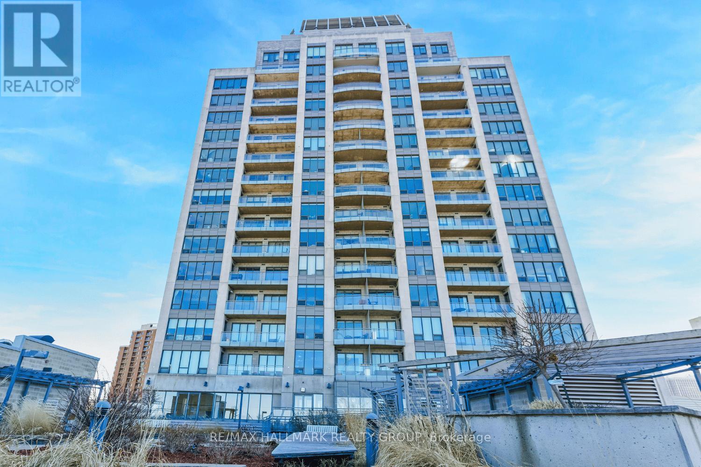- Houseful
- ON
- Ottawa
- Blossom Park
- 137 Stedman St
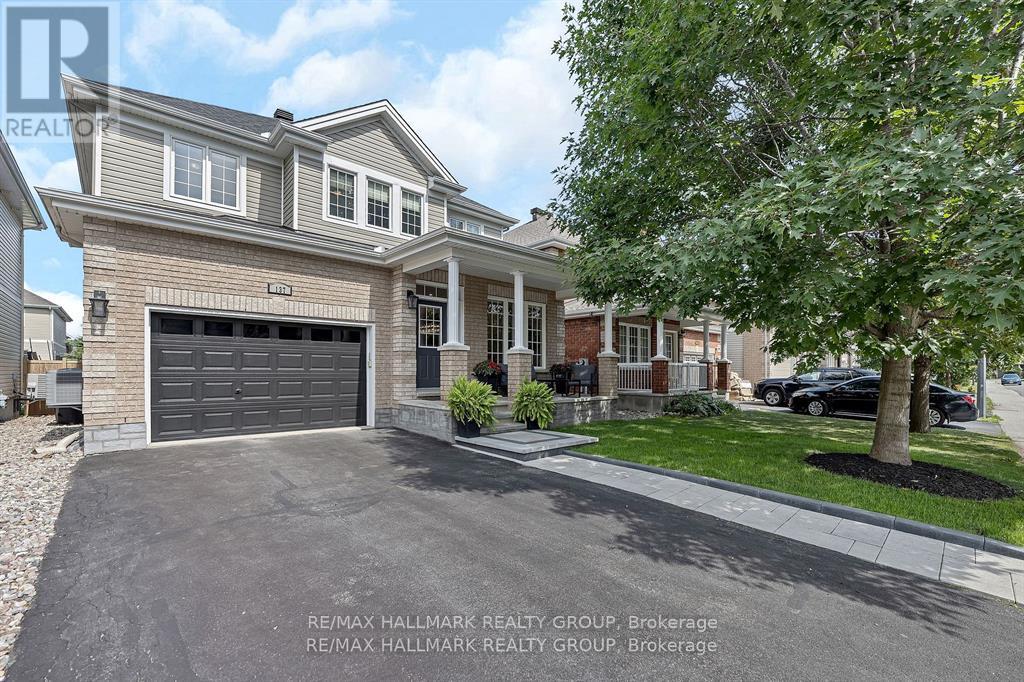
Highlights
Description
- Time on Housefulnew 3 days
- Property typeSingle family
- Neighbourhood
- Median school Score
- Mortgage payment
Open House Sunday September 7th, 2:00-4:00 p.m. Welcome to this beautifully maintained executive home offering 4 spacious bedrooms and 3 bathrooms in a quiet, family-friendly neighborhood. The main floor features a large ceramic-tiled foyer, formal living and dining rooms with oversized windows, and gleaming hardwood floors throughout. The gourmet kitchen includes quartz countertops, a center island with double sink, stainless steel appliances, pot lights, and a walk-in pantry with a glass door. The bright eat-in area opens to an expansive family room with a gas fireplace and dramatic floor-to-ceiling stone surround. Upstairs, the spacious primary suite boasts an oversized walk-in closet and updated luxurious ensuite. Three additional bedrooms and a full bathroom complete this level. The fully finished lower level includes a rec room, games area, gym space, and wet bar with luxury vinyl flooring and abundance of storage space. Enjoy the beautifully landscaped yard with multi-tiered interlock patio, perfect for entertaining and family gatherings. Close to schools, parks, transit, airport, and just 15 minutes to downtown! Many improvements and extras including: recent roof shingles, central air conditioner, gas furnace, rough-in bath in lower level, updated full bath, updated powder room. (id:63267)
Home overview
- Cooling Central air conditioning
- Heat source Natural gas
- Heat type Forced air
- Sewer/ septic Sanitary sewer
- # total stories 2
- # parking spaces 4
- Has garage (y/n) Yes
- # full baths 2
- # half baths 1
- # total bathrooms 3.0
- # of above grade bedrooms 4
- Has fireplace (y/n) Yes
- Subdivision 2605 - blossom park/kemp park/findlay creek
- Lot size (acres) 0.0
- Listing # X12374253
- Property sub type Single family residence
- Status Active
- 2nd bedroom 3.45m X 2.91m
Level: 2nd - 4th bedroom 3.45m X 3.01m
Level: 2nd - Bathroom 2.32m X 1.52m
Level: 2nd - Bathroom 4.4m X 3.11m
Level: 2nd - Primary bedroom 4.4m X 3.11m
Level: 2nd - 3rd bedroom 4.62m X 3.04m
Level: 2nd - Recreational room / games room 6.14m X 5.77m
Level: Lower - Sitting room 3.19m X 2.93m
Level: Lower - Utility 4.74m X 2.24m
Level: Lower - Other 3.08m X 2.7m
Level: Lower - Other 4.31m X 3.63m
Level: Lower - Dining room 4.67m X 3.6m
Level: Main - Kitchen 4.68m X 3.96m
Level: Main - Laundry 2.32m X 1.89m
Level: Main - Foyer 2.48m X 1.51m
Level: Main - Eating area 3.33m X 1.76m
Level: Main - Family room 4.49m X 3.96m
Level: Main - Bathroom 1.97m X 0.83m
Level: Main - Living room 3.07m X 2.49m
Level: Main
- Listing source url Https://www.realtor.ca/real-estate/28798705/137-stedman-street-ottawa-2605-blossom-parkkemp-parkfindlay-creek
- Listing type identifier Idx

$-2,400
/ Month

