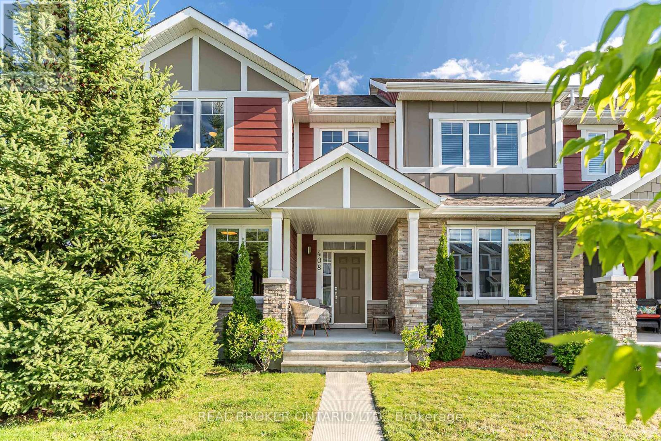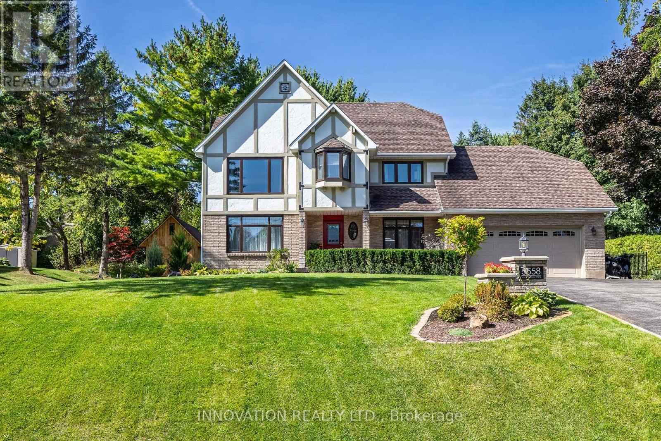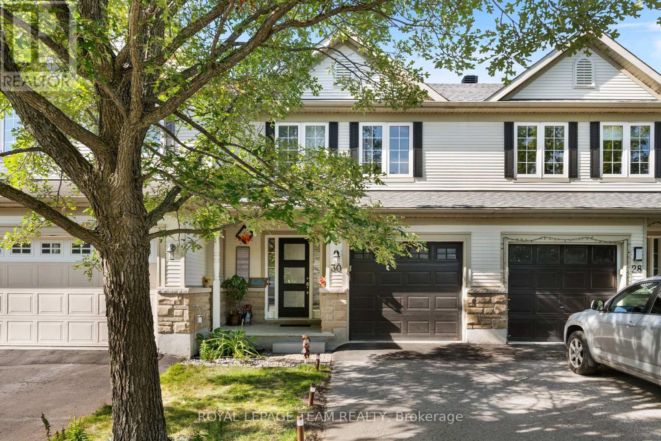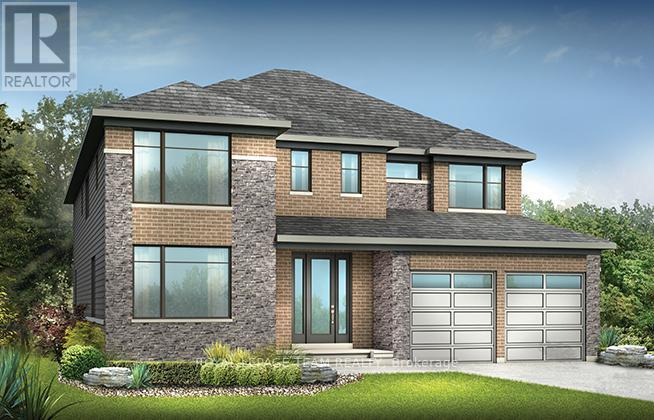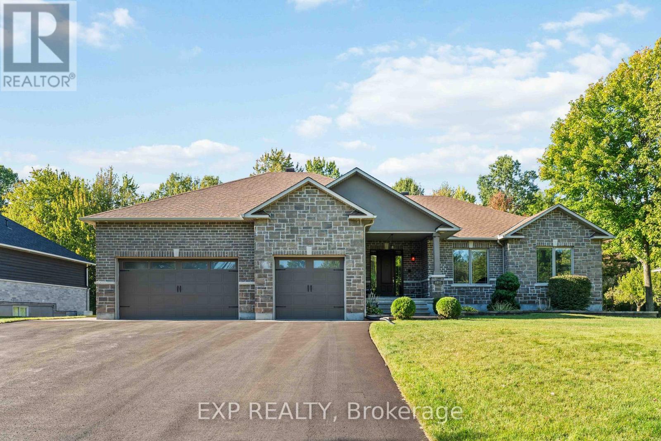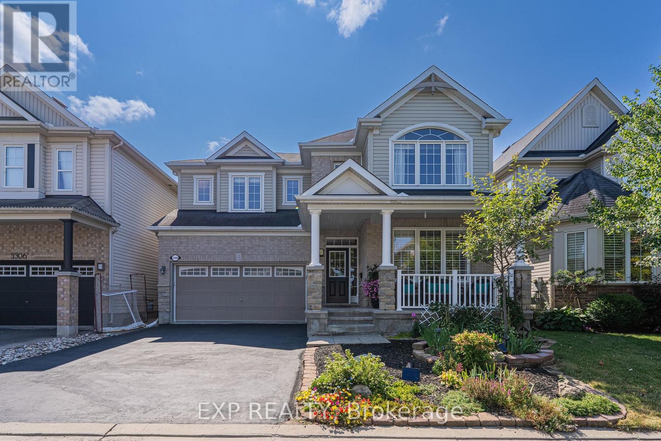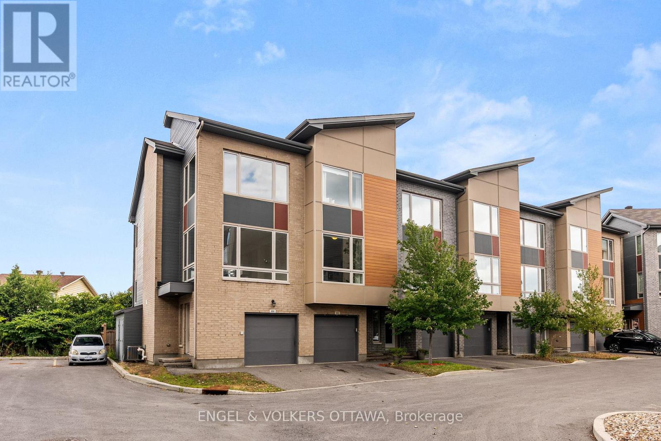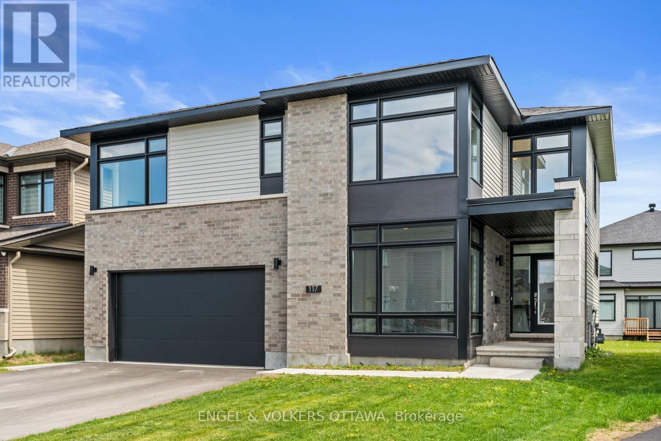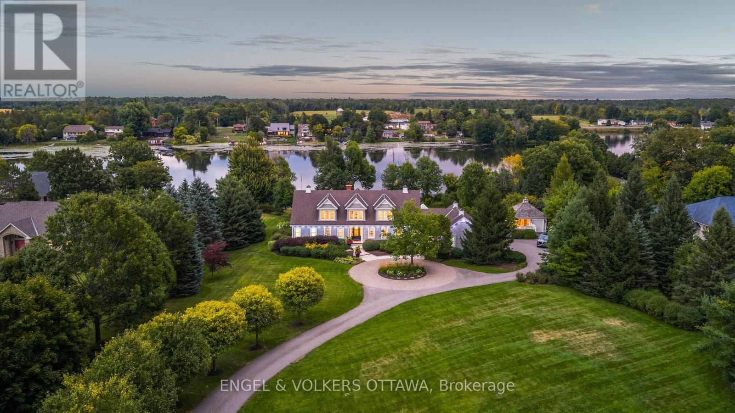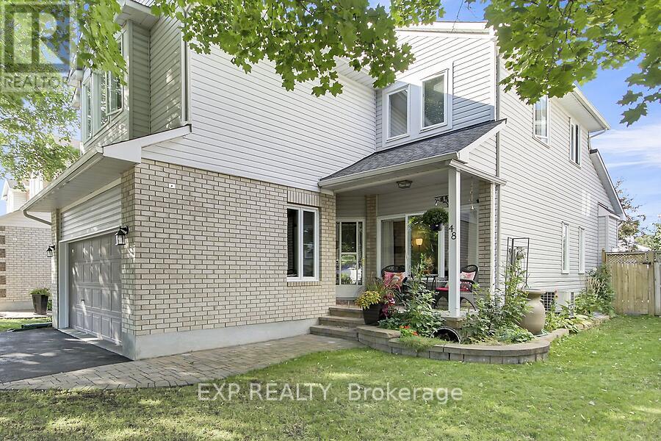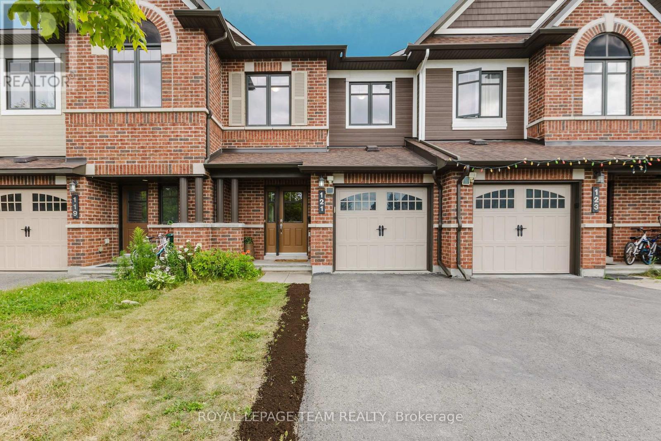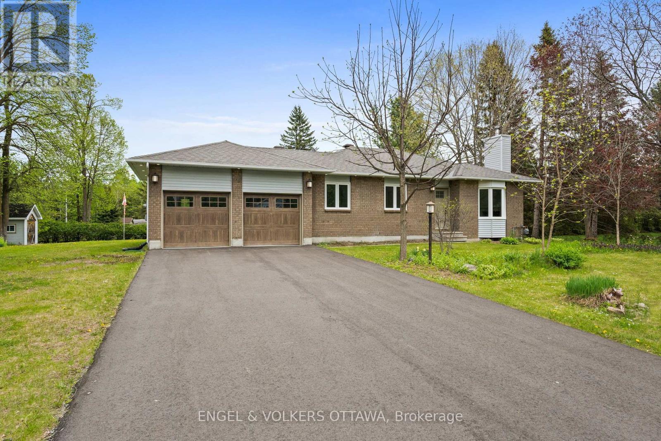
Highlights
Description
- Time on Houseful50 days
- Property typeSingle family
- StyleBungalow
- Median school Score
- Mortgage payment
Welcome home! Nestled on a spacious half-acre lot in the sought-after, family-friendly community of Greely, this beautifully renovated 4-bedroom, 2-bathroom detached bungalow offers modern living at its finest. Every inch of this home has been completely updated from the brand-new windows and doors to the never-before-used appliances, air conditioning, hot water tank, and water softener. The sleek, contemporary kitchen boasts high-end finishes, while the open-concept living and dining areas provide the perfect space for entertaining. The renovated bathrooms add a touch of luxury, and the bright, airy bedrooms ensure ultimate comfort. Step outside to enjoy your expansive backyard, offering plenty of spacefor family activities, gardening, or simply unwinding in your private retreat. The new garage doors complete this move-in-ready package. Located just minutes from Manotick Village, you'll have easy access to schools, shopping, cafes, and restaurants, all while enjoying the tranquility of suburban living. Don't miss this rare opportunity - schedule your showing today! (id:55581)
Home overview
- Cooling Central air conditioning
- Heat source Natural gas
- Heat type Forced air
- Sewer/ septic Septic system
- # total stories 1
- # parking spaces 8
- Has garage (y/n) Yes
- # full baths 2
- # total bathrooms 2.0
- # of above grade bedrooms 4
- Subdivision 1601 - greely
- Lot size (acres) 0.0
- Listing # X12311278
- Property sub type Single family residence
- Status Active
- 4th bedroom 4.94m X 4.71m
Level: Basement - Utility 7.43m X 8.57m
Level: Basement - Bathroom 2.96m X 2.37m
Level: Main - Bathroom 2.96m X 1.89m
Level: Main - 3rd bedroom 2.76m X 3.23m
Level: Main - Living room 4.93m X 4.13m
Level: Main - Primary bedroom 3.86m X 4.36m
Level: Main - Kitchen 3.89m X 3.25m
Level: Main - Dining room 3.37m X 2.37m
Level: Main - 2nd bedroom 3.26m X 3.23m
Level: Main
- Listing source url Https://www.realtor.ca/real-estate/28661597/1375-trebla-way-ottawa-1601-greely
- Listing type identifier Idx

$-2,131
/ Month

