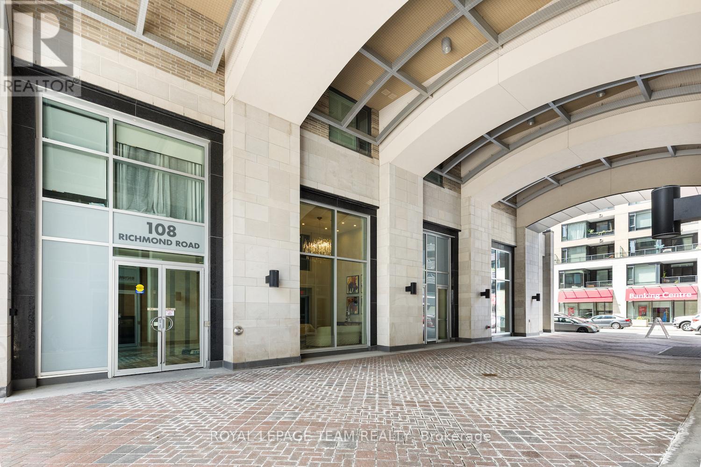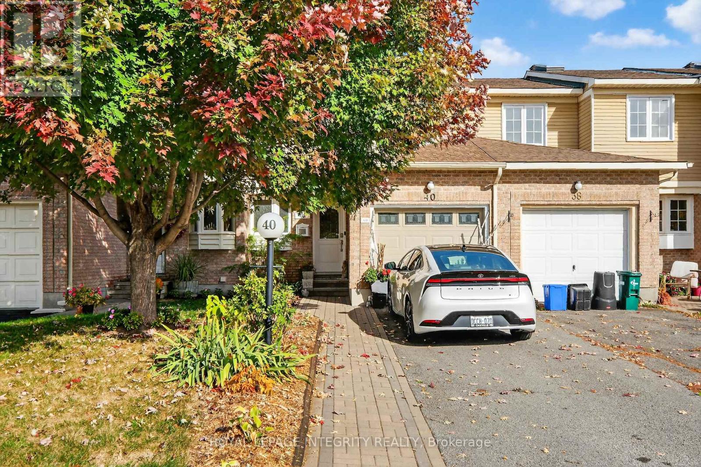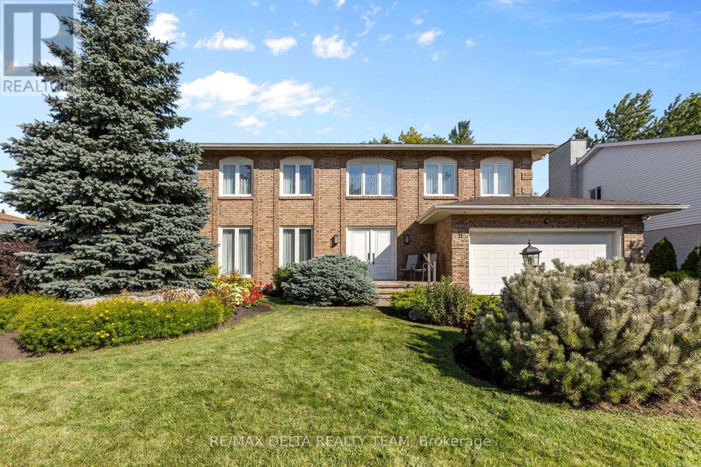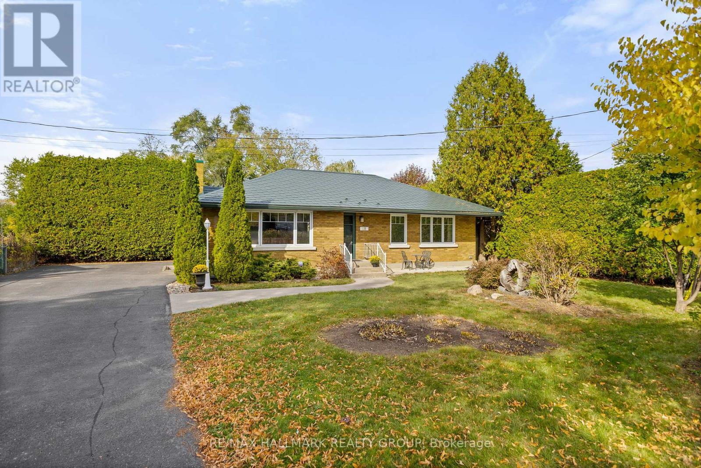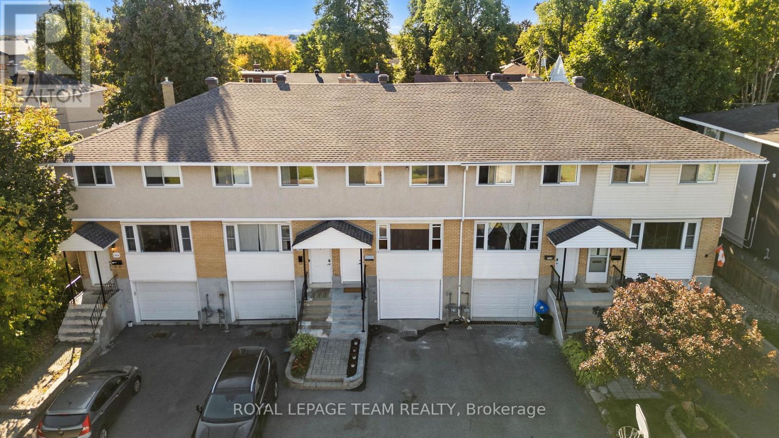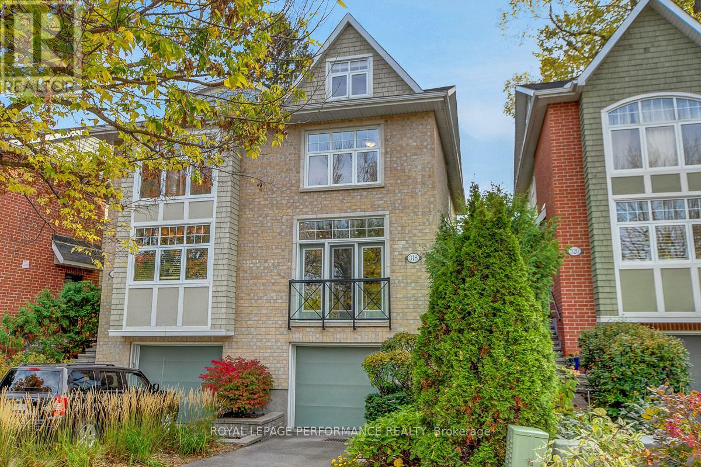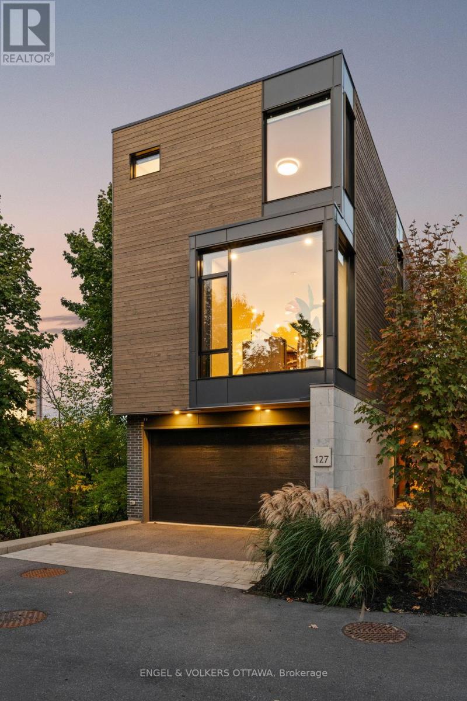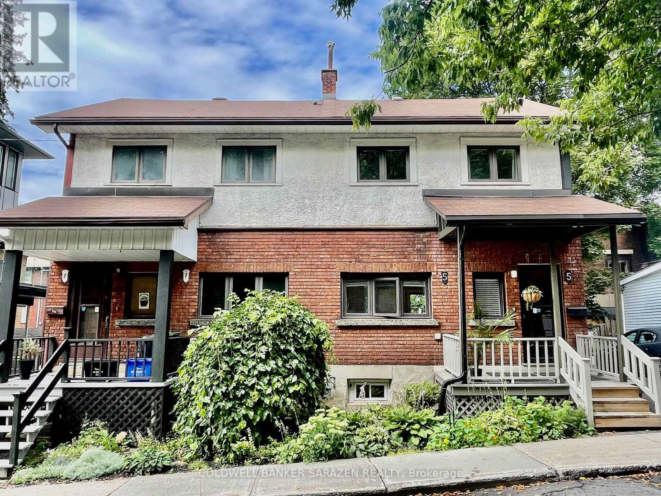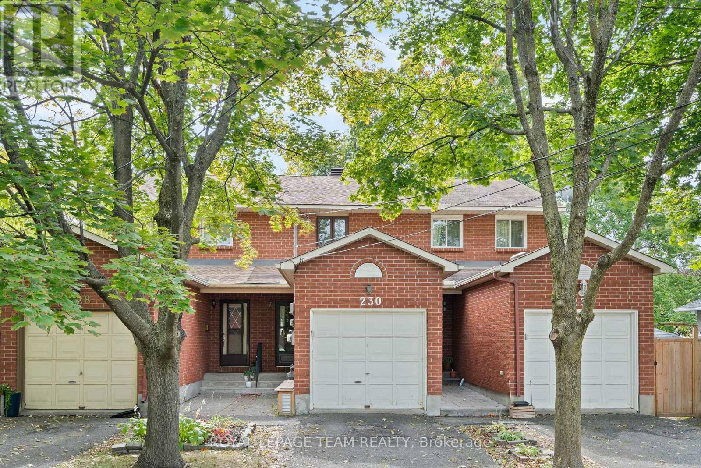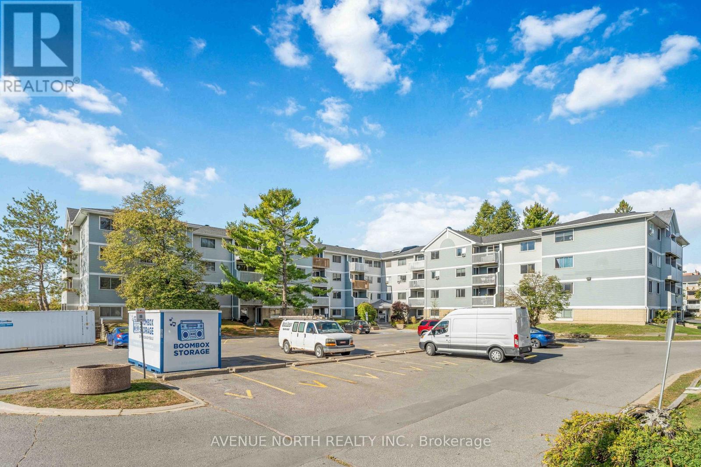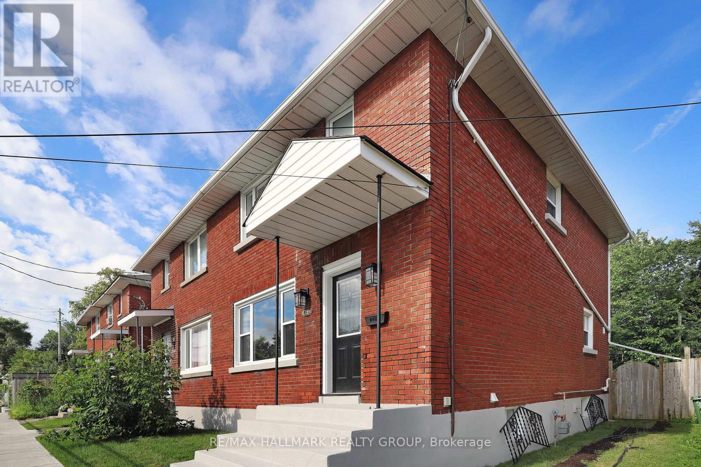- Houseful
- ON
- Ottawa
- Carleton Heights
- 1380 Prince Of Wales Drive #ph6
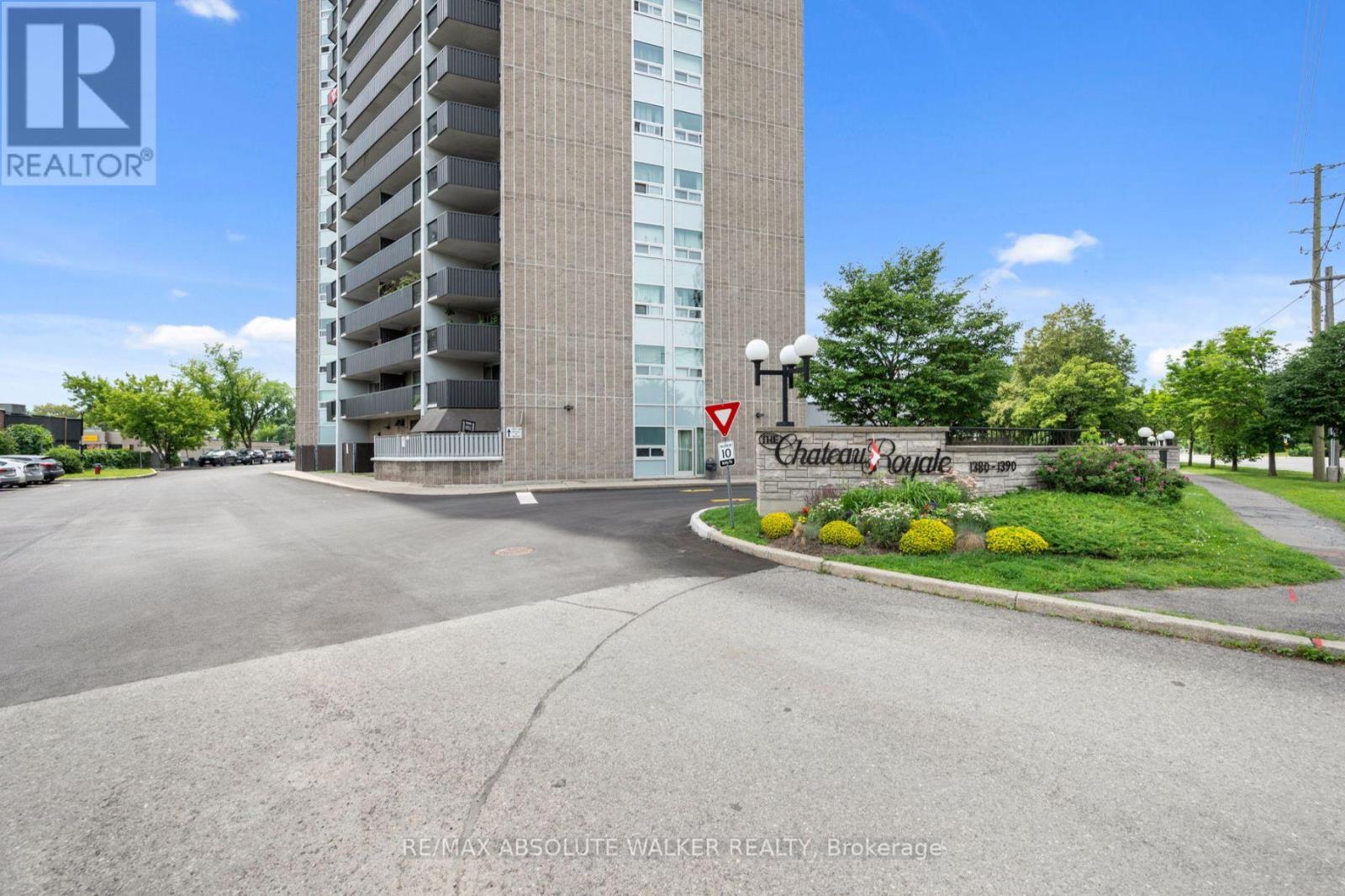
1380 Prince Of Wales Drive #ph6
1380 Prince Of Wales Drive #ph6
Highlights
Description
- Time on Houseful109 days
- Property typeSingle family
- Neighbourhood
- Median school Score
- Mortgage payment
RARELY AVAILABLE PENTHOUSE WITH STUNNING VIEWS! Experience the best of both worlds with this expansive, approximately 1,600 sqft (owner), two-storey penthouse that feels more like a sky-bound townhome than a condo. The thoughtfully designed main level features a generous kitchen with ample cabinetry and counter space, a grand living room, a versatile formal dining area, a convenient powder room, a dedicated storage area, and a cozy computer nook. Upstairs, you'll find three spacious bedrooms (currently set up as a two-bedroom), including a primary suite with its own full ensuite bath, plus a second full bathroom offering additional storage. Step outside onto your private, open-air terrace overlooking the cityscape and enjoy breathtaking views. Set in a secure, well-managed building loaded with amenities indoor pool and sauna, library, bicycle storage, car wash bay, and your own underground parking spot on the first level. All of this within walking distance to shops, dining, parks, and the beach. (id:63267)
Home overview
- Heat source Electric
- Heat type Baseboard heaters
- Has pool (y/n) Yes
- # total stories 2
- # parking spaces 1
- Has garage (y/n) Yes
- # full baths 2
- # half baths 1
- # total bathrooms 3.0
- # of above grade bedrooms 3
- Community features Pet restrictions
- Subdivision 4702 - carleton square
- Lot size (acres) 0.0
- Listing # X12260948
- Property sub type Single family residence
- Status Active
- Bedroom 4.19m X 5.87m
Level: 2nd - Loft 5.54m X 4.04m
Level: 2nd - Primary bedroom 3.35m X 4.9m
Level: 2nd - Dining room 3.33m X 2.64m
Level: Main - Living room 6.81m X 6.5m
Level: Main - Kitchen 3.28m X 3.45m
Level: Main - Foyer 3.56m X 2.21m
Level: Main
- Listing source url Https://www.realtor.ca/real-estate/28554737/ph6-1380-prince-of-wales-drive-ottawa-4702-carleton-square
- Listing type identifier Idx

$167
/ Month

