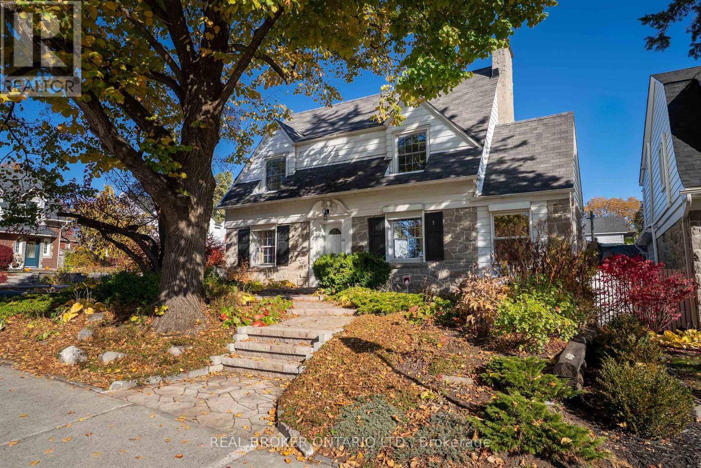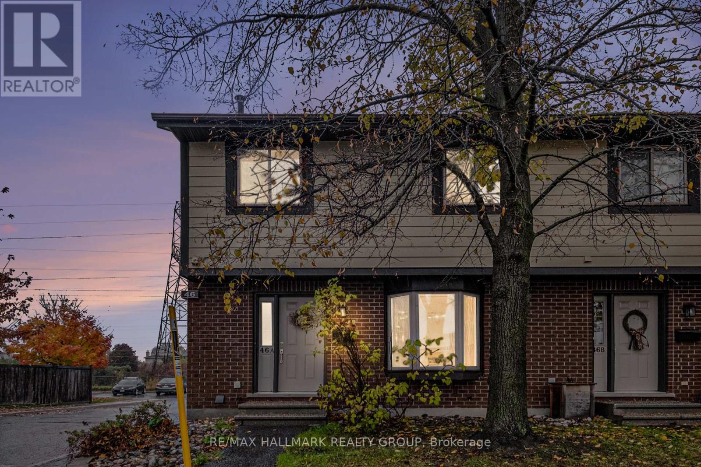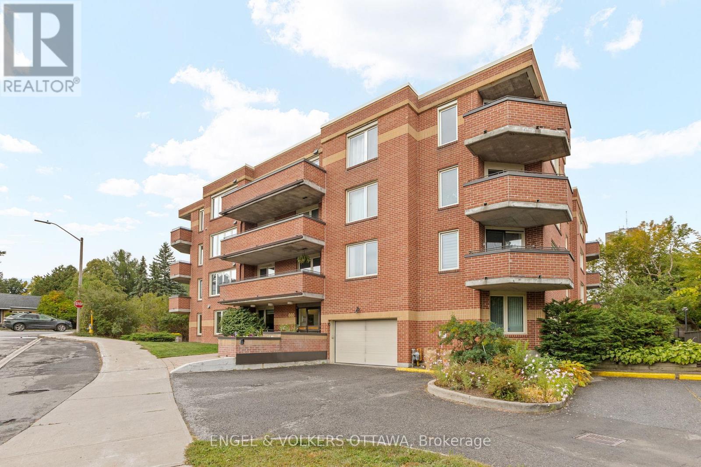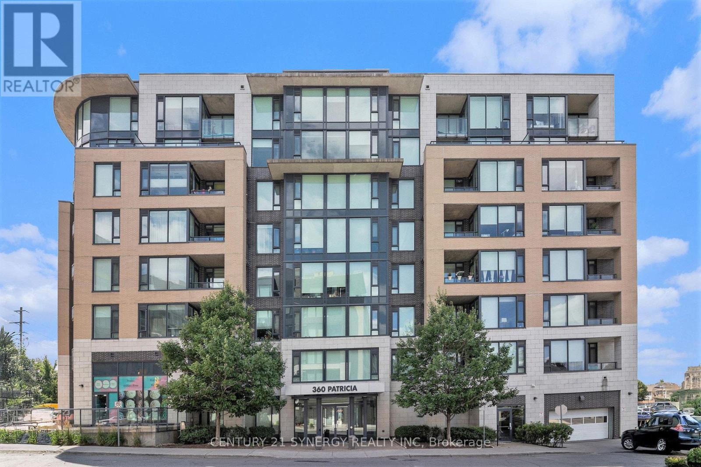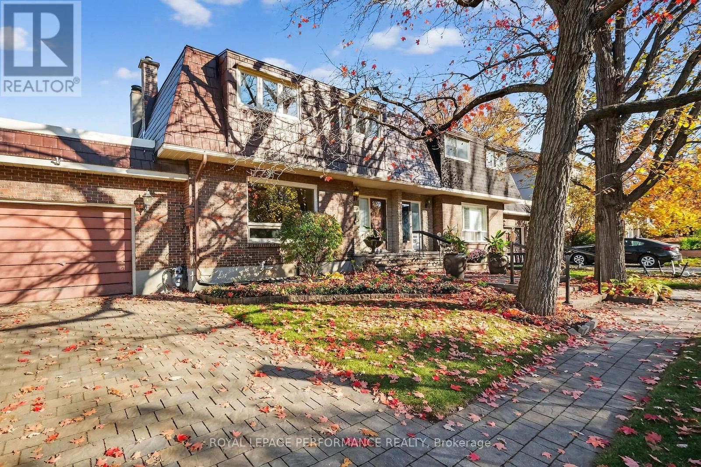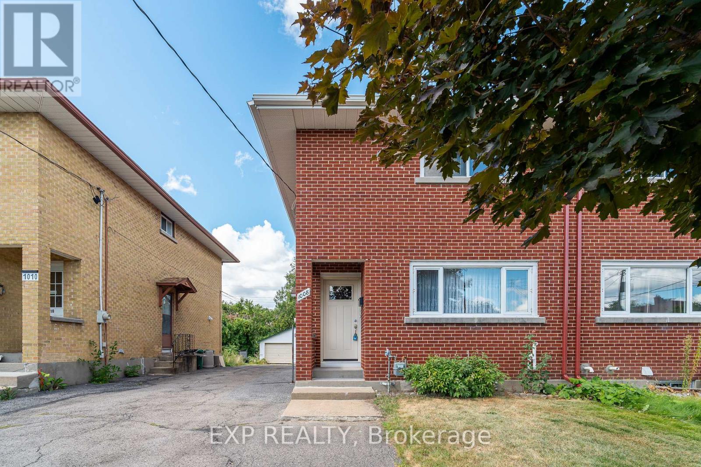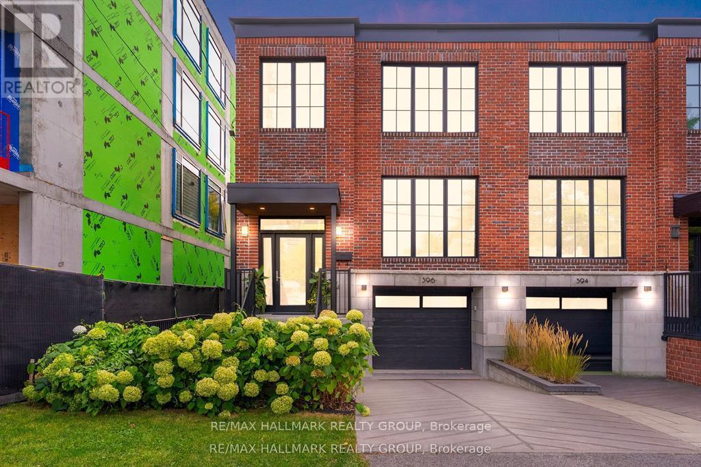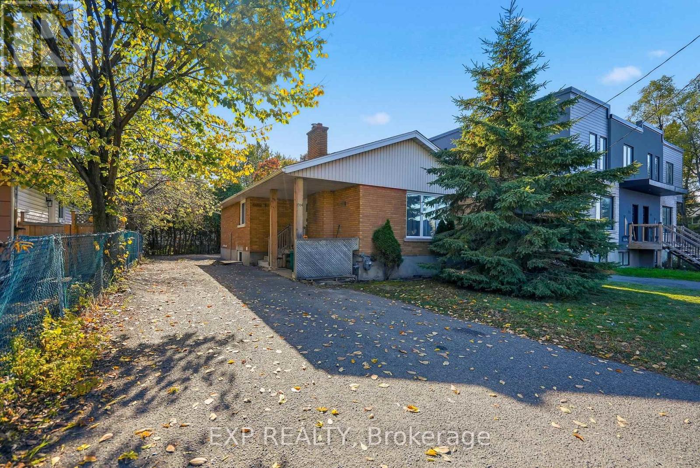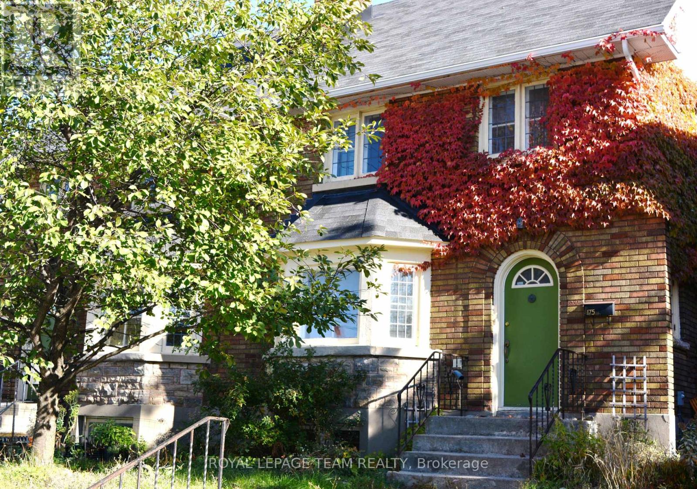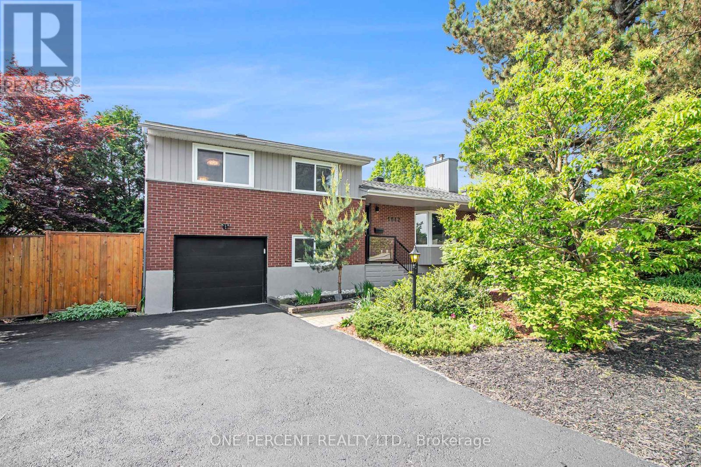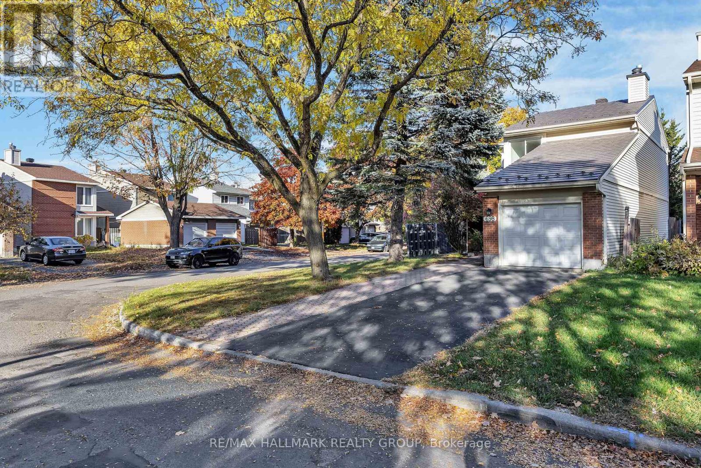- Houseful
- ON
- Ottawa
- Fisher Heights
- 1382 Fisher Ave
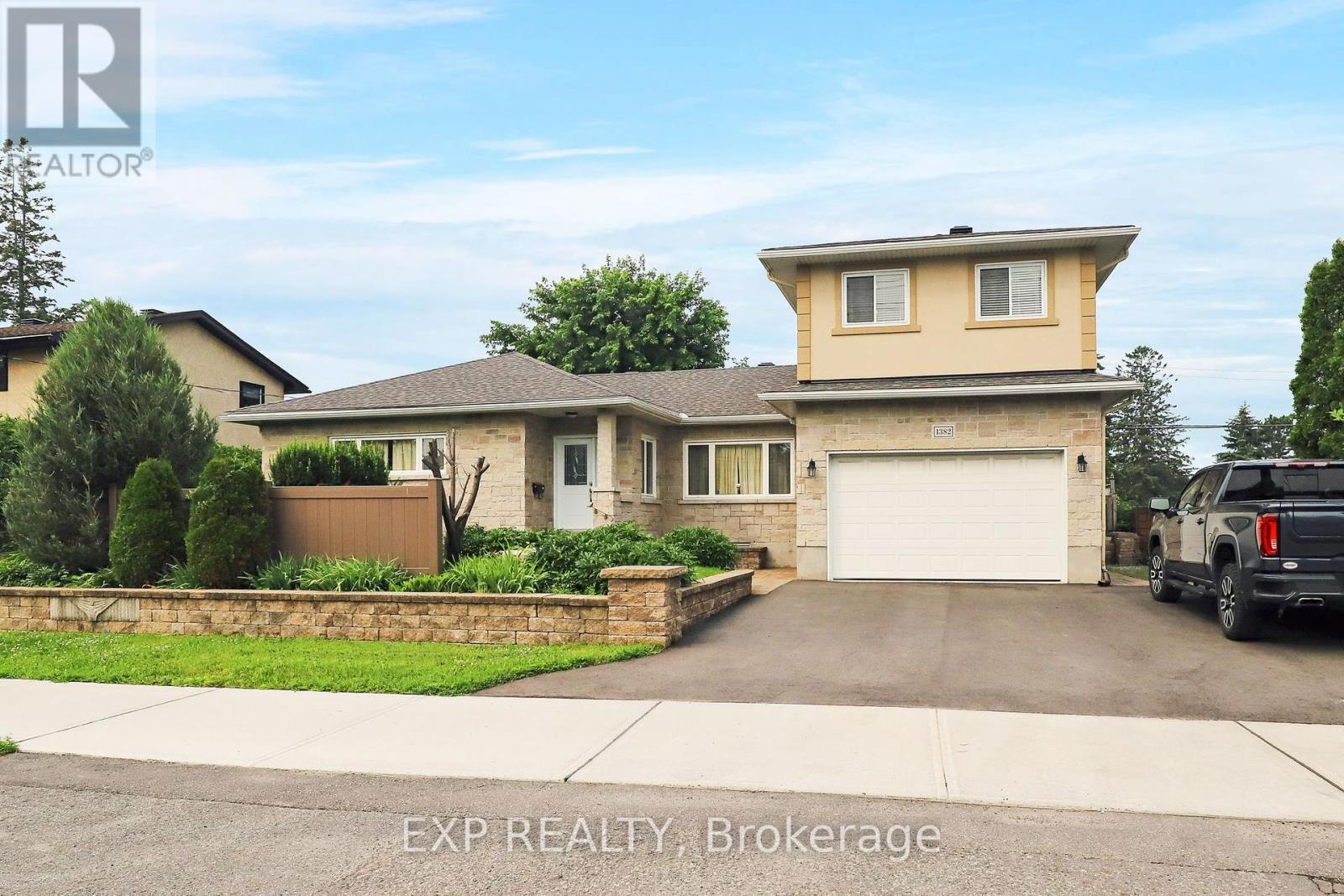
Highlights
Description
- Time on Houseful105 days
- Property typeSingle family
- StyleBungalow
- Neighbourhood
- Median school Score
- Mortgage payment
Welcome to 1382 Fisher Avenue, a solid full-stone bungalow with an in-law suite above the oversized 3-car garage, ideally located in one of Ottawas most central and desirable neighbourhoods. This home offers 5 bedrooms and 3 bathrooms, including a private in-law suite with its own entrance with access to the garage and yard, spacious living room, open-concept kitchenette, 4-piece bathroom, and walk-in closet, perfect for extended family, adult children, or tenant use. The main floor features hardwood floors throughout, an updated modern kitchen, renovated bathroom, and excellent natural light. The fully finished basement includes a large recreation room with new flooring, a bedroom, 3-piece bathroom, laundry room, wine cellar (cantina), and a huge storage area with access to the garage and yard. The garage includes 10-foot ceilings and convenient inside access to the home. Exterior features include a brand new paved driveway (2024), interlock in both front and backyard, a deck, gazebo, and storage shed, ideal for entertaining or relaxing. A perfect fit for multigenerational families or buyers seeking flexibility, space, and long-term value in a premium location. Updates: 3 Car Tandem Garage, upstairs in-law suit and landscape 2015. Roof 2015. New Windows. AC about 20yrs, works great. Appliances 2015. No stipple. Furnace 2010, works great. (id:63267)
Home overview
- Cooling Central air conditioning
- Heat source Natural gas
- Heat type Forced air
- Sewer/ septic Sanitary sewer
- # total stories 1
- # parking spaces 7
- Has garage (y/n) Yes
- # full baths 3
- # total bathrooms 3.0
- # of above grade bedrooms 5
- Subdivision 7201 - city view/skyline/fisher heights/parkwood hills
- Lot size (acres) 0.0
- Listing # X12294132
- Property sub type Single family residence
- Status Active
- Recreational room / games room 5.6m X 4.4m
Level: Basement - Cold room 3.22m X 1.64m
Level: Basement - Utility 7.04m X 4.3m
Level: Basement - 4th bedroom 12.02m X 11.03m
Level: Basement - Laundry 4.08m X 1.7m
Level: Basement - Bathroom 2.38m X 2.03m
Level: Basement - Foyer 1.52m X 2.75m
Level: Main - 2nd bedroom 3.65m X 2.75m
Level: Main - Bathroom 2.14m X 1.85m
Level: Main - Kitchen 6.4m X 3.67m
Level: Main - 3rd bedroom 4.58m X 3.35m
Level: Main - Dining room 3.36m X 2.46m
Level: Main - Living room 5.5m X 3.37m
Level: Main - Bedroom 3.07m X 2.49m
Level: Main - Living room 4.05m X 4.62m
Level: Upper - Kitchen 2.24m X 4.93m
Level: Upper - 5th bedroom 3.68m X 2.74m
Level: Upper - Bathroom 1.5m X 2.1m
Level: Upper
- Listing source url Https://www.realtor.ca/real-estate/28625166/1382-fisher-avenue-ottawa-7201-city-viewskylinefisher-heightsparkwood-hills
- Listing type identifier Idx

$-2,133
/ Month

