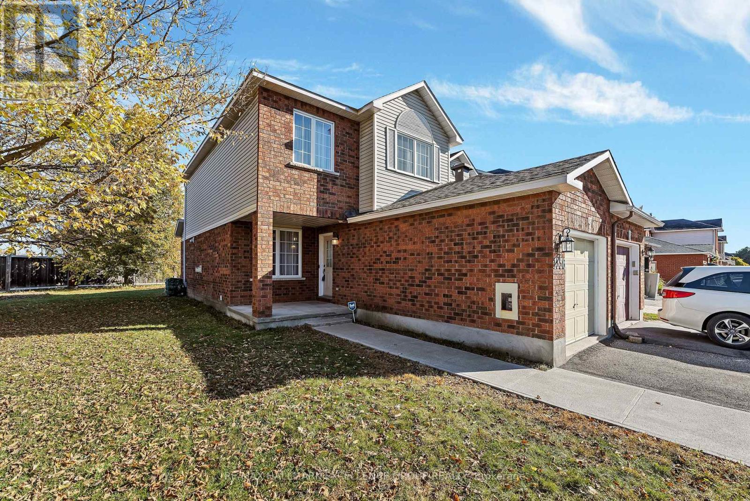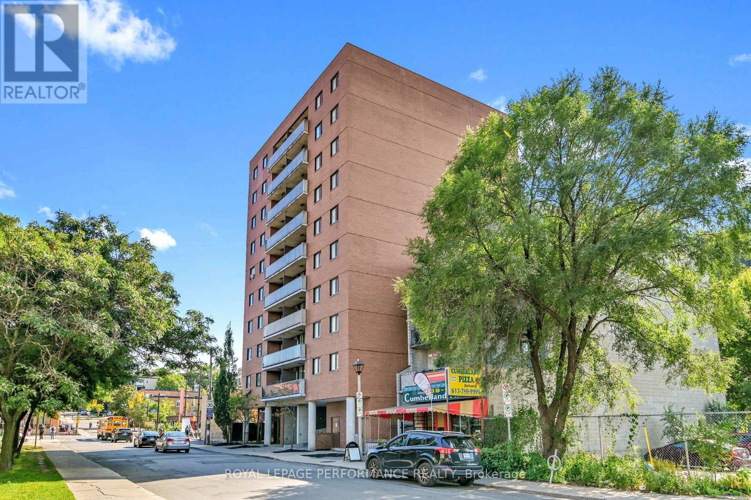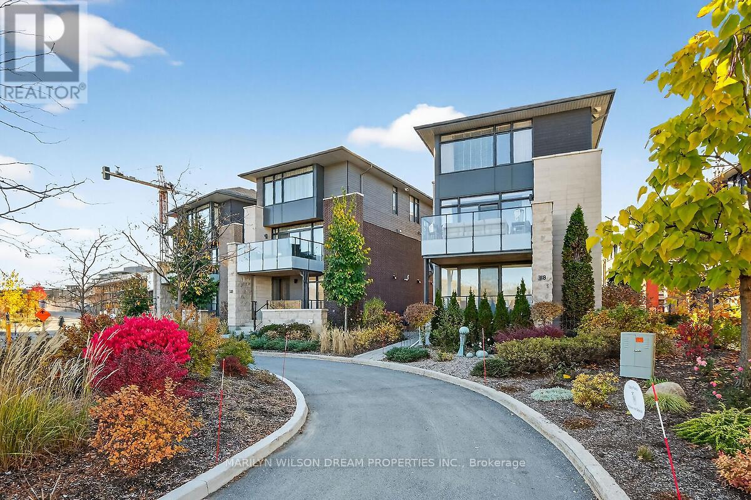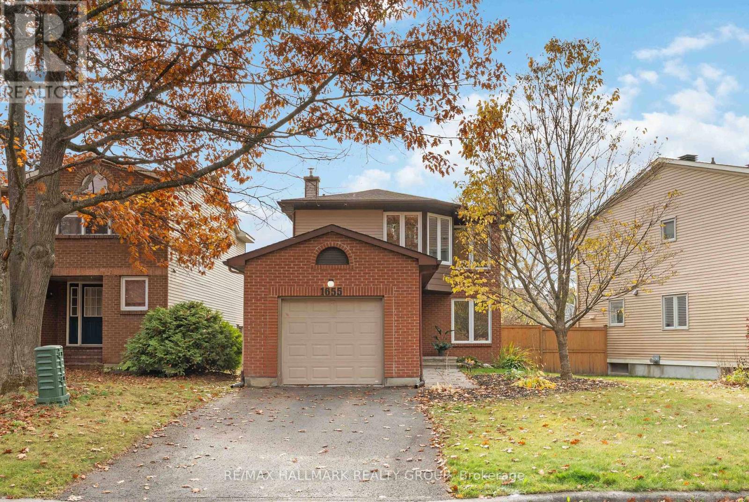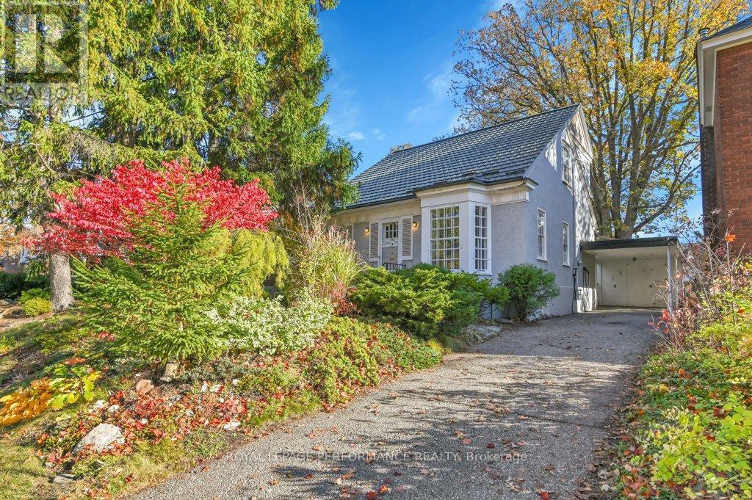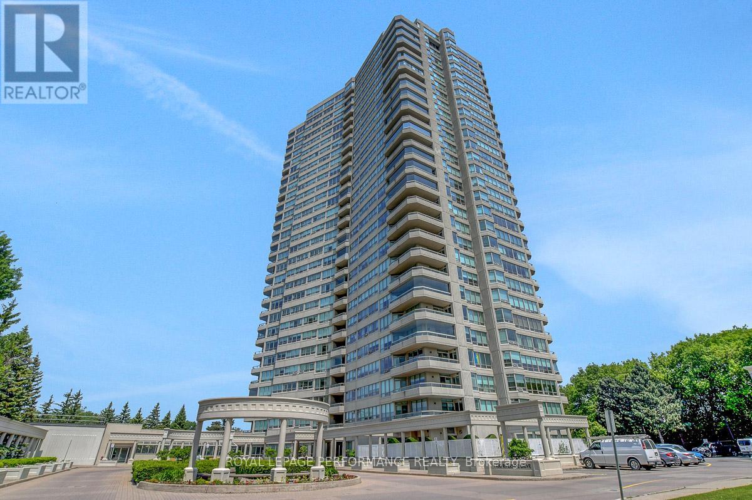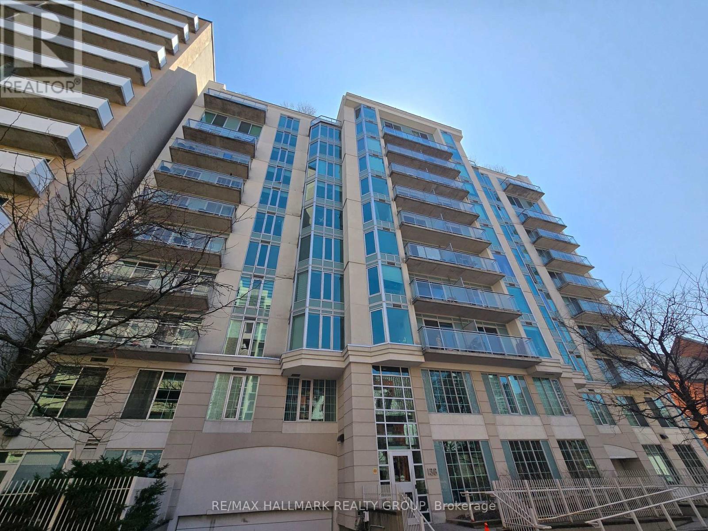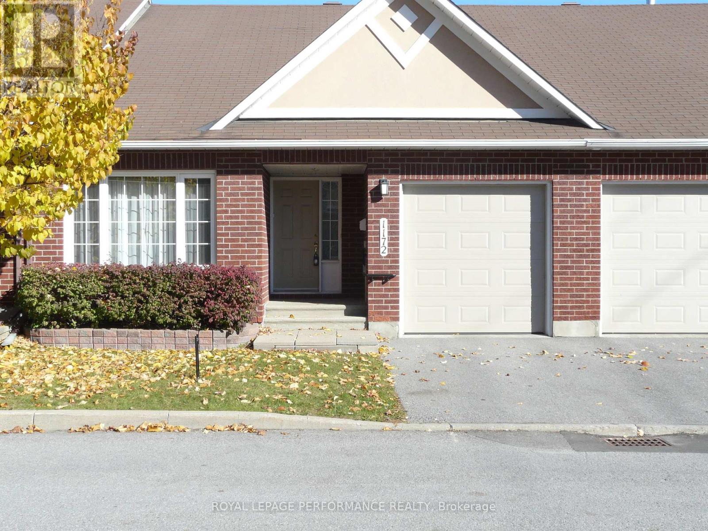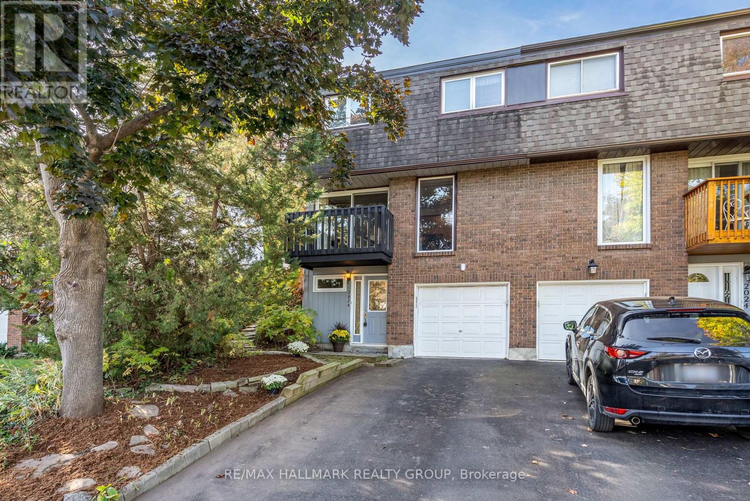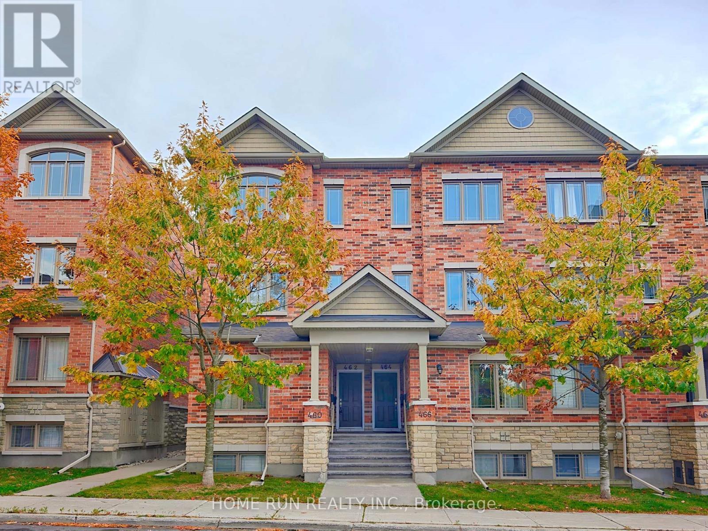- Houseful
- ON
- Ottawa
- Carson Grove
- 1386 Chicory Pl
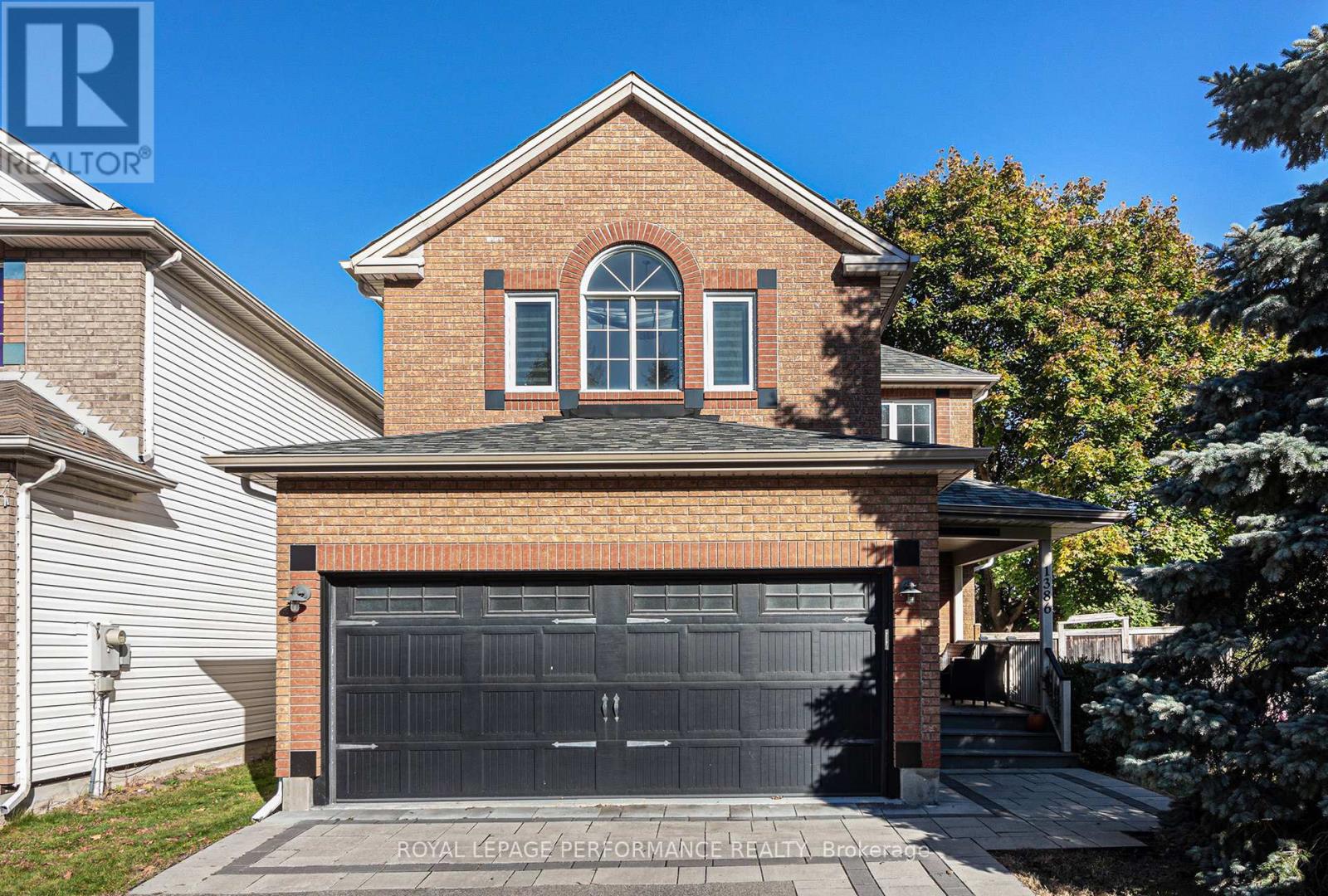
Highlights
Description
- Time on Housefulnew 18 hours
- Property typeSingle family
- Neighbourhood
- Median school Score
- Mortgage payment
Welcome to this IMPRESSIVE & Expansive (almost 2900sqft liv space) 4-Bedroom residence perfectly situated on a sought-after PREMIUM CORNER LOT in a desirable neighbourhood! This home offers a wonderful blend of style & functionality, complemented by a double-car garage, interlock landscaping & an inviting front porch. Step inside to a bright & inviting main floor featuring HARDWOOD flooring & pot lighting. The open-concept design creates seamless visual sight lines across the principal living areas, including a formal living & dining room ideal for entertaining. The kitchen is designed with a vibrant & welcoming atmosphere that balances earthy warmth tones with a rich tile palette. It boasts Granite countertops, a gas stove with chimney hood-fan, built-in oven & plenty of cabinetry for storage. The adjoining breakfast area opens through patio doors to a fully fenced backyard. A cozy family room w/a gas fireplace adds comfort, while a powder room, laundry area & inside access to the garage provide exceptional convenience. A curved staircase leads to the upper level featuring NEW HARDWOOD FLOORING (22)! The generous size primary suite is a true retreat, offering a relaxing sitting area, a walk-in closet & a beautifully updated 5-piece ENSUITE with double sinks & a luxurious soaker tub. Three additional ample size bedrooms-one featuring its own walk-in closet-share an updated full bathroom with double sinks, ensuring plenty of space for family or guests. The finished basement expands the living space with a large recreation room accented by laminate flooring, pot lights, custom built-ins & cabinetry with a media unit. A separate office or hobby room & a spacious utility area complete this level, offering both comfort & practicality. Peace of mind updates include: Roof(22), Furnace(17), AC(21). Ideally located near restaurants, grocery stores & a movie theatre, this home also provides easy access to Pineview Golf Course & major amenities! Offers @3pm on Mon Nov 3rd (id:63267)
Home overview
- Cooling Central air conditioning
- Heat source Natural gas
- Heat type Forced air
- Sewer/ septic Sanitary sewer
- # total stories 2
- Fencing Fully fenced, fenced yard
- # parking spaces 6
- Has garage (y/n) Yes
- # full baths 2
- # half baths 1
- # total bathrooms 3.0
- # of above grade bedrooms 4
- Flooring Hardwood
- Has fireplace (y/n) Yes
- Community features Community centre
- Subdivision 2202 - carson grove
- Lot desc Landscaped
- Lot size (acres) 0.0
- Listing # X12487715
- Property sub type Single family residence
- Status Active
- 2nd bedroom 4.56m X 4.03m
Level: 2nd - Bathroom 2.54m X 2.37m
Level: 2nd - 3rd bedroom 3.13m X 3.73m
Level: 2nd - 4th bedroom 3.26m X 2.88m
Level: 2nd - Primary bedroom 4.48m X 6.9m
Level: 2nd - Bathroom 3.26m X 3.42m
Level: 2nd - Office 4.35m X 4.22m
Level: Lower - Recreational room / games room 5.18m X 11.43m
Level: Lower - Utility 2.93m X 7.97m
Level: Lower - Dining room 3.28m X 2.95m
Level: Main - Eating area 2.63m X 3.22m
Level: Main - Living room 3.28m X 4.74m
Level: Main - Kitchen 3.38m X 3.22m
Level: Main - Bathroom 1.57m X 1.52m
Level: Main - Family room 3.1m X 4.97m
Level: Main - Foyer 5.13m X 4.49m
Level: Main - Laundry 1.57m X 1.79m
Level: Main
- Listing source url Https://www.realtor.ca/real-estate/29043971/1386-chicory-place-ottawa-2202-carson-grove
- Listing type identifier Idx

$-2,333
/ Month

