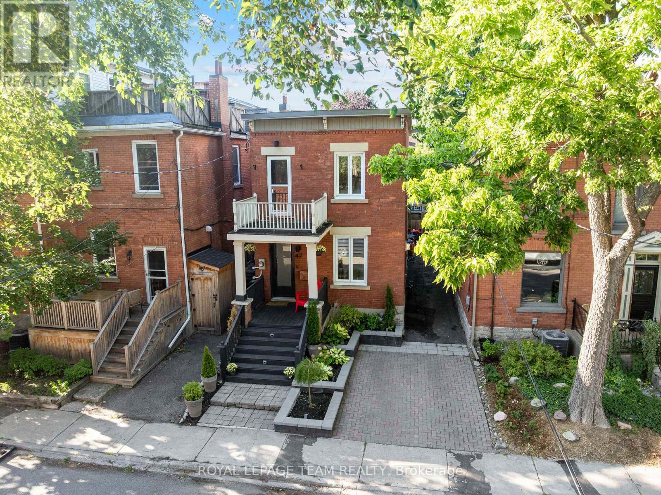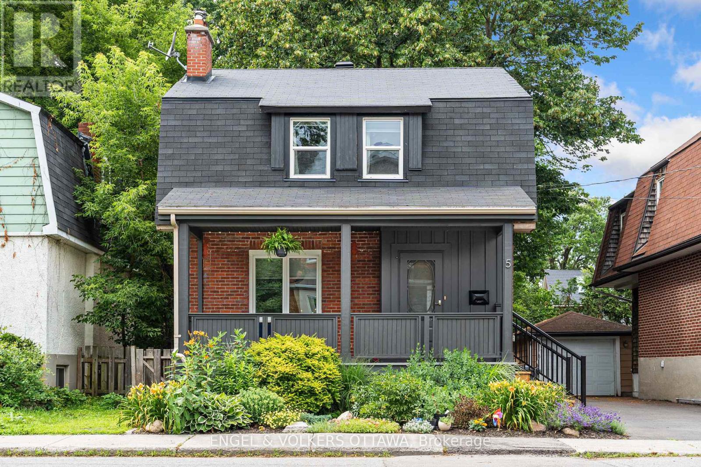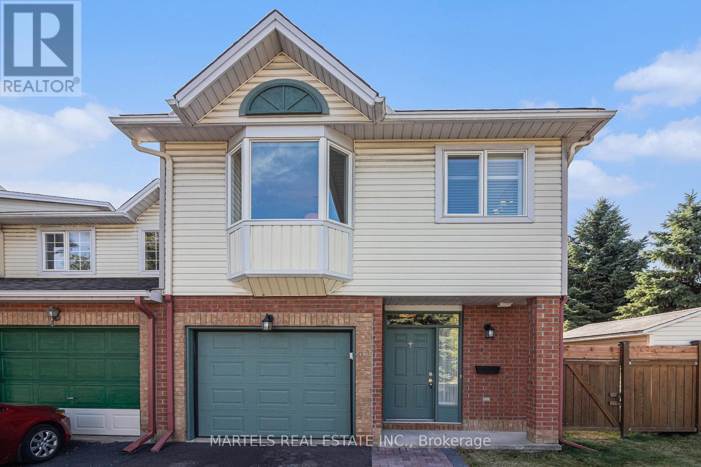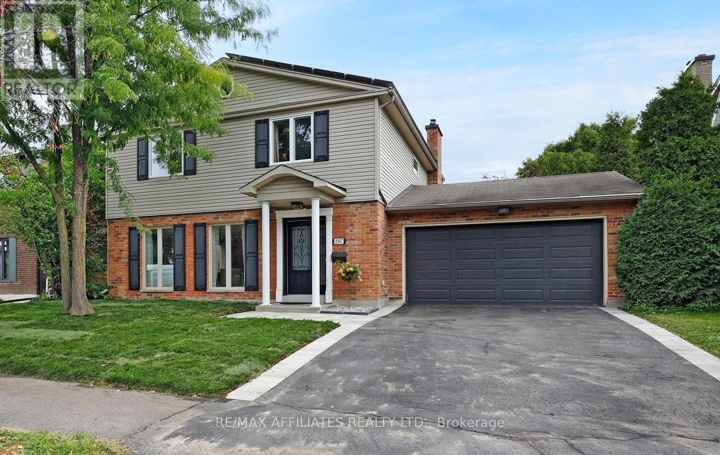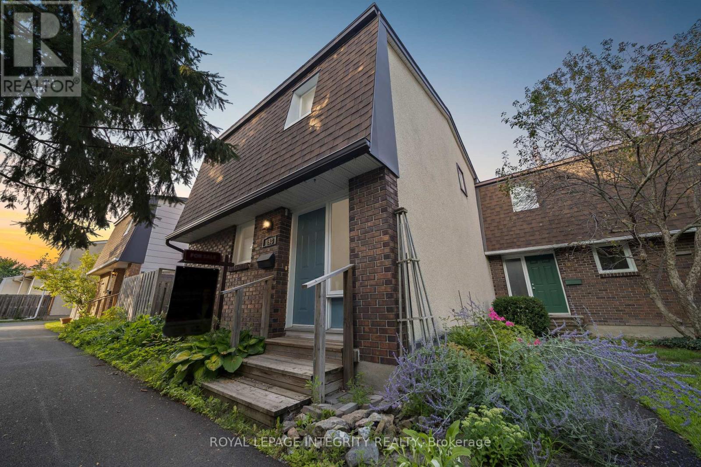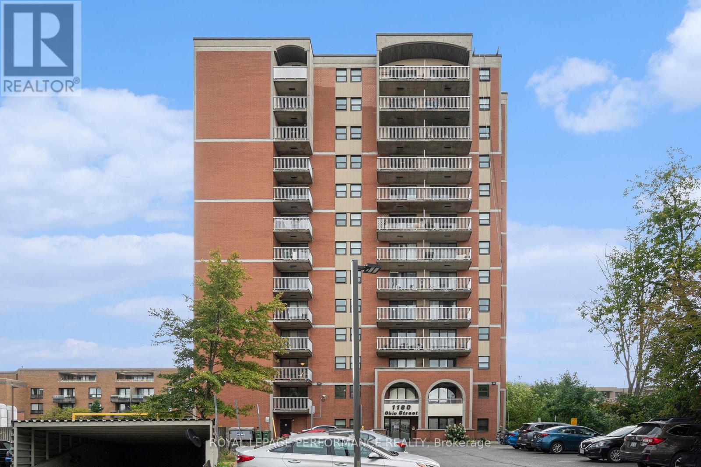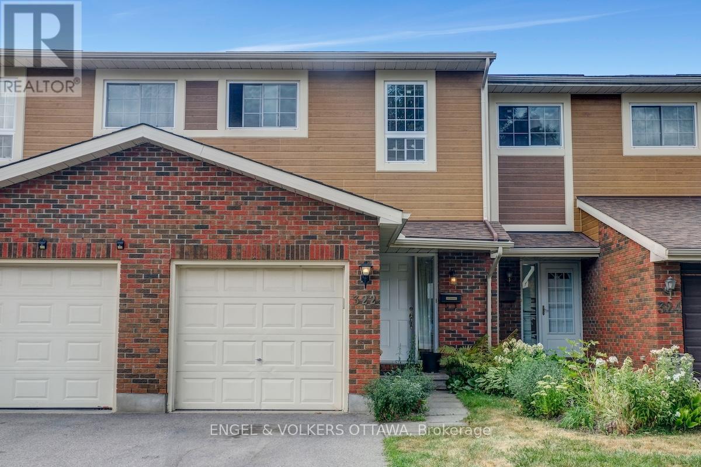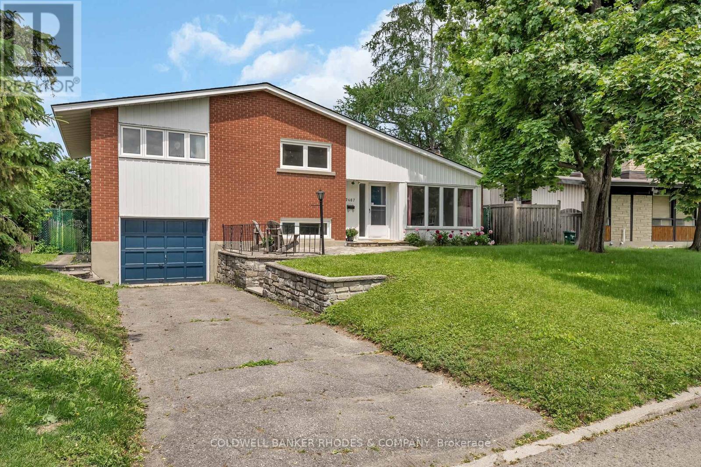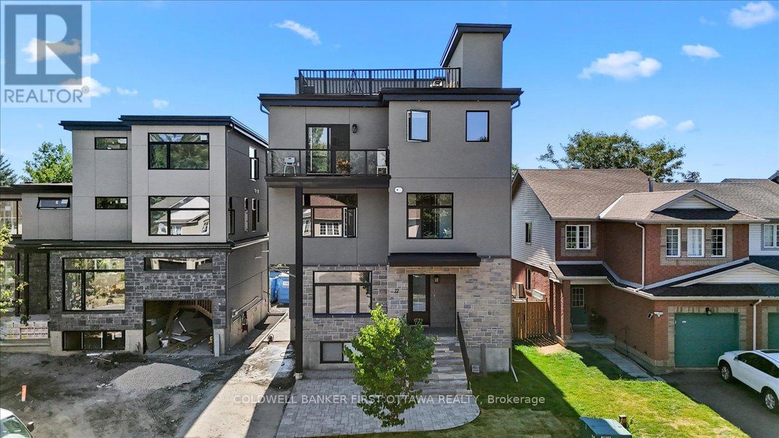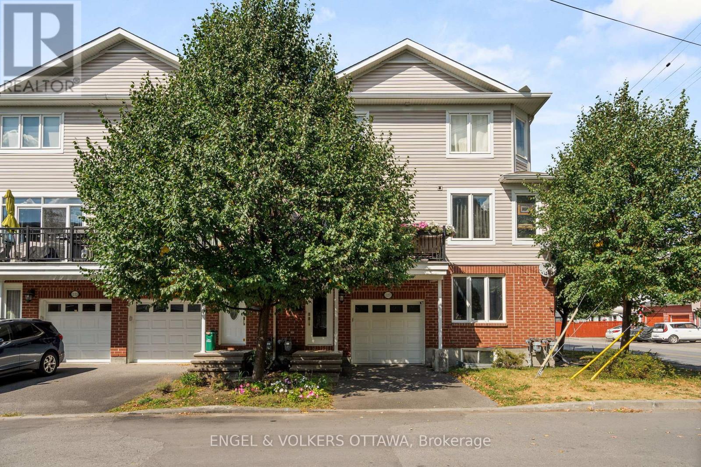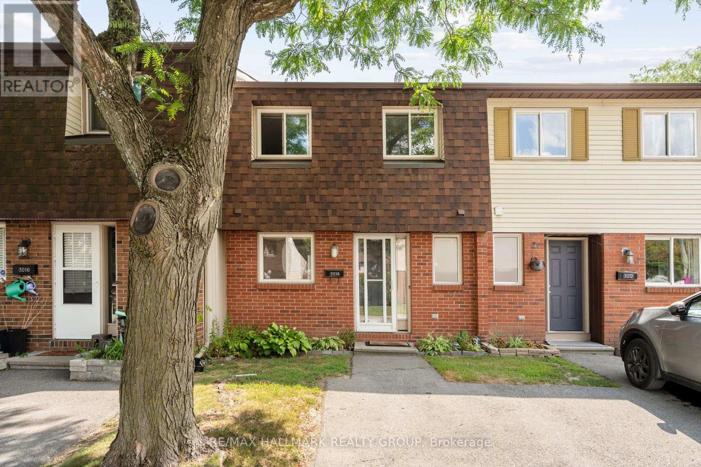- Houseful
- ON
- Ottawa
- Alta Vista
- 1388 Wesmar Dr
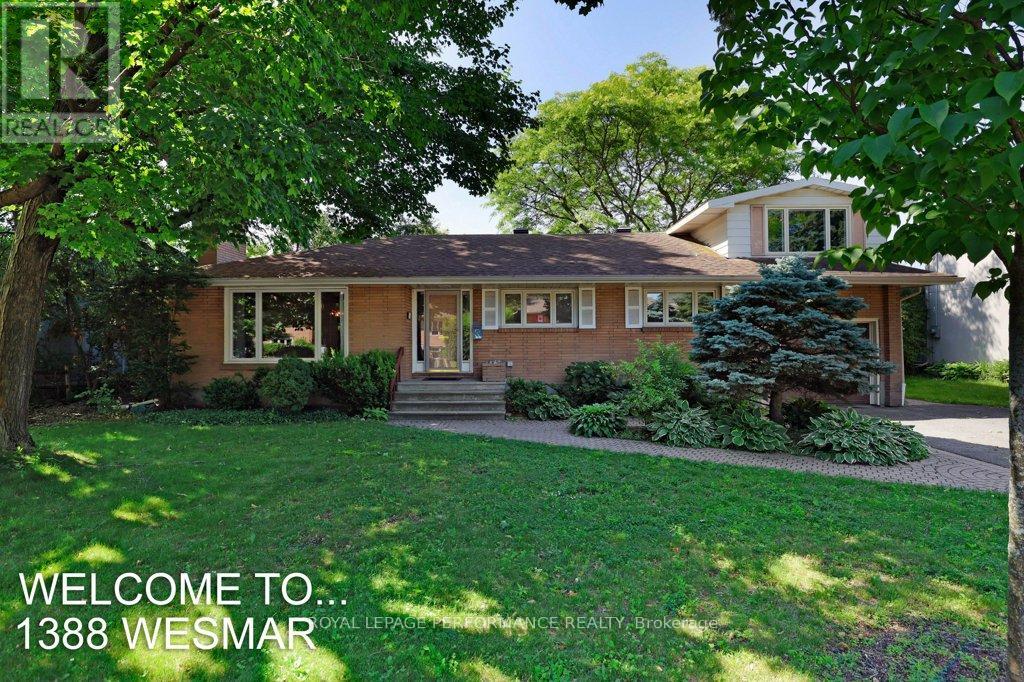
Highlights
Description
- Time on Houseful38 days
- Property typeSingle family
- StyleRaised bungalow
- Neighbourhood
- Median school Score
- Mortgage payment
Tucked away on a quiet cul-de-sac, this spacious 4-bedroom home sits on a generous 75 x 100 ft lot in one of Ottawas most family-friendly neighbourhoods. Loved and lived in for many years, this property is ready for its next chapteroffering an excellent canvas for those with a vision.Inside, youll find a bright south-facing family room, a master bedroom with ensuite, and hardwood floors throughout. Natural light pours in through skylights in the kitchen and main bathroom. Step outside to enjoy a large enclosed 3-season deck and a partially fenced yardideal for play, or relaxing in privacy. A unique bonus: a wine cellar awaits your finishing touch. Green space is located just at the end of the cul-de-sac, with schools, public transit just steps away, this home is perfectly located for growing families. A solid home with great bones and endless potentialbring your ideas and make it your own! 24 hours irrevocable on all offers. (id:55581)
Home overview
- Cooling Central air conditioning
- Heat source Natural gas
- Heat type Forced air
- Sewer/ septic Sanitary sewer
- # total stories 1
- Fencing Fenced yard
- # parking spaces 3
- Has garage (y/n) Yes
- # full baths 3
- # total bathrooms 3.0
- # of above grade bedrooms 4
- Flooring Tile, cork, hardwood, wood
- Has fireplace (y/n) Yes
- Subdivision 3607 - alta vista
- Lot size (acres) 0.0
- Listing # X12312379
- Property sub type Single family residence
- Status Active
- Bathroom 3.77m X 1.4m
Level: 2nd - Primary bedroom 4.94m X 3.8m
Level: 2nd - Laundry 5.55m X 4.71m
Level: Basement - Recreational room / games room 7.76m X 6.95m
Level: Basement - Office 4.26m X 2.9m
Level: Basement - Bathroom 3.61m X 1.65m
Level: Basement - Living room 5.18m X 4.31m
Level: Main - Kitchen 3.8m X 3.5m
Level: Main - 4th bedroom 4.16m X 2.7m
Level: Main - 2nd bedroom 2.9m X 2.54m
Level: Main - Dining room 3.65m X 2.12m
Level: Main - Bathroom 2.56m X 1.51m
Level: Main - Foyer 3.6m X 1.67m
Level: Main - Family room 5.14m X 4.6m
Level: Main - Sunroom 5.95m X 3.75m
Level: Main - 3rd bedroom 3.86m X 3.32m
Level: Main
- Listing source url Https://www.realtor.ca/real-estate/28664290/1388-wesmar-drive-ottawa-3607-alta-vista
- Listing type identifier Idx

$-2,104
/ Month

