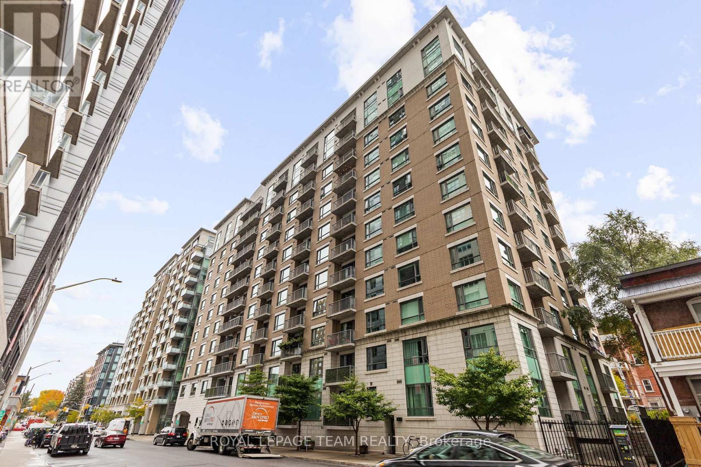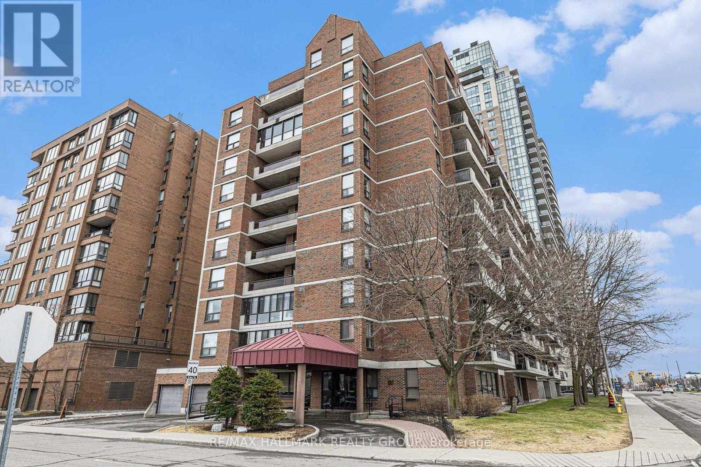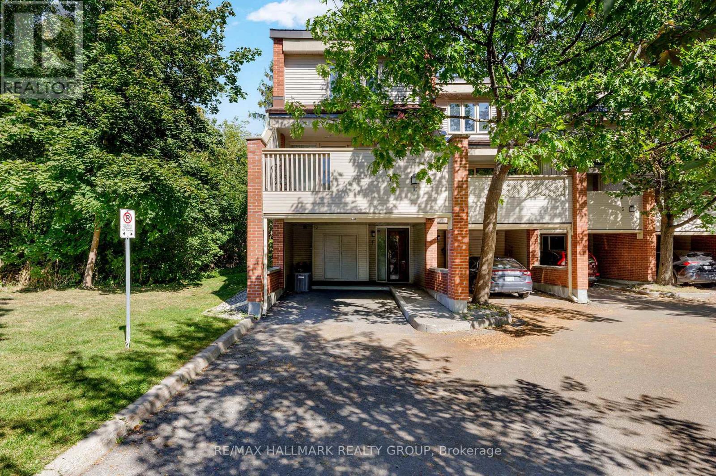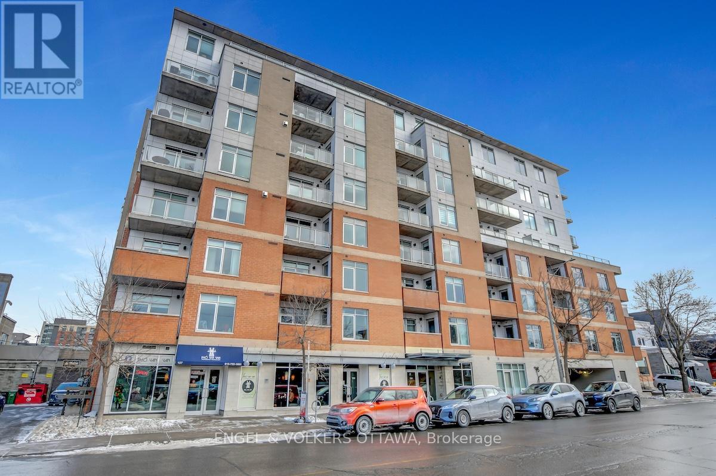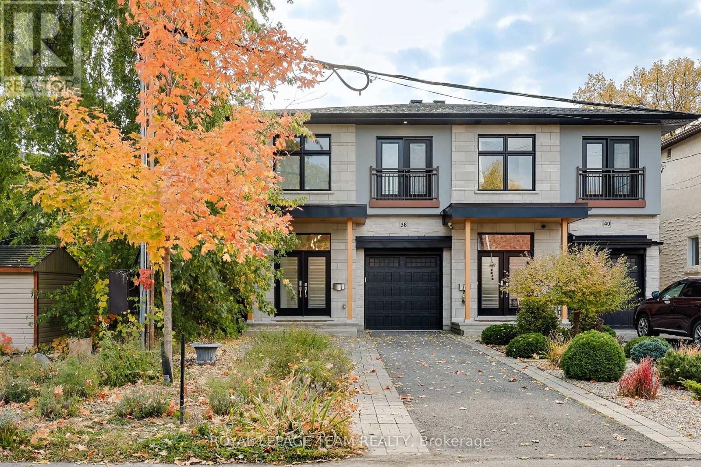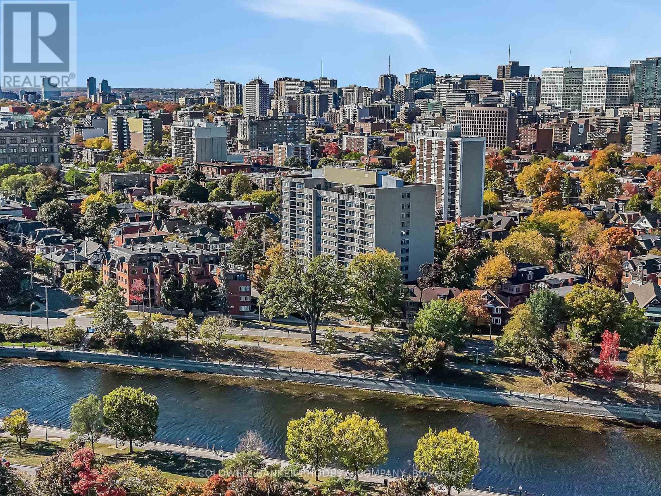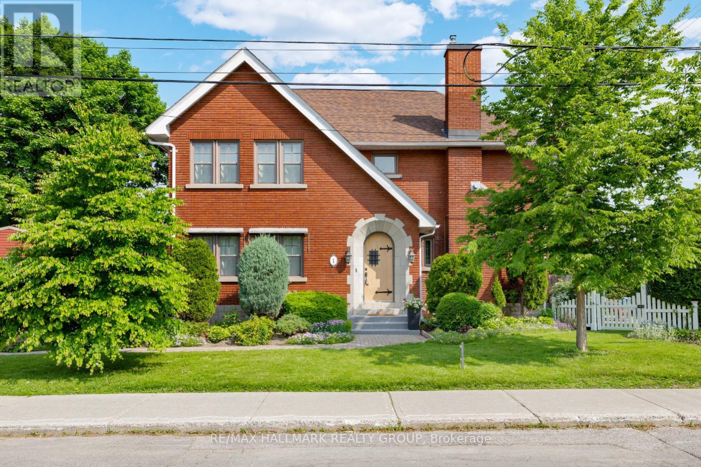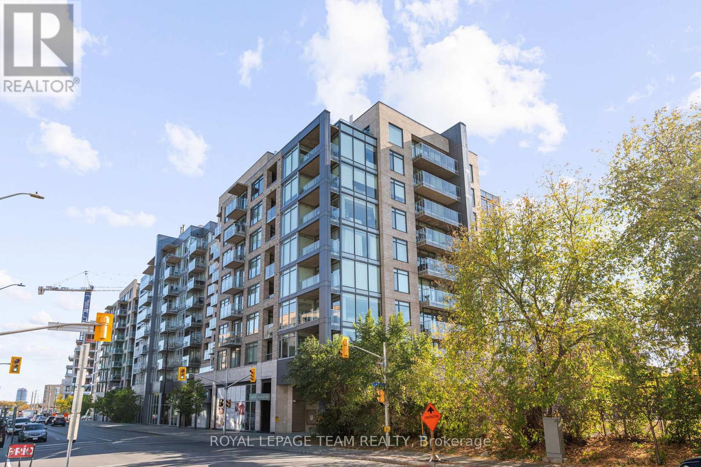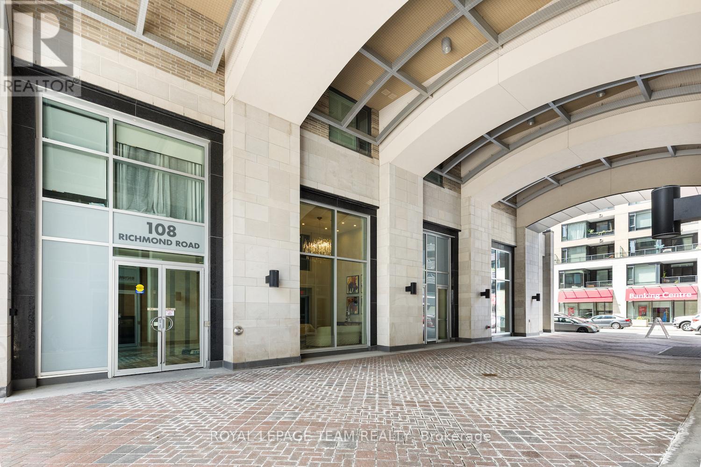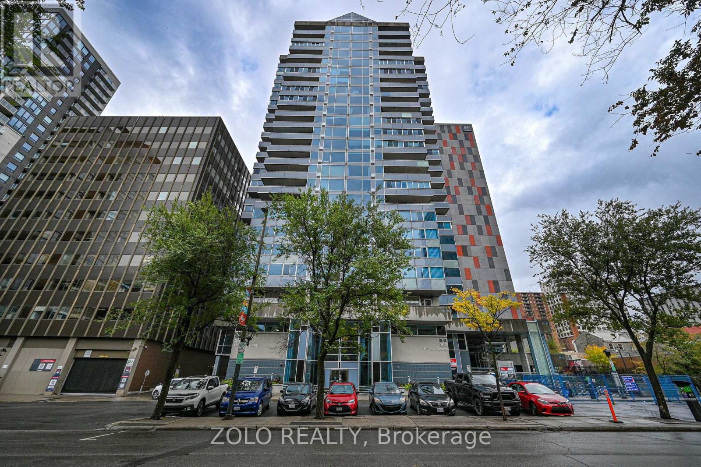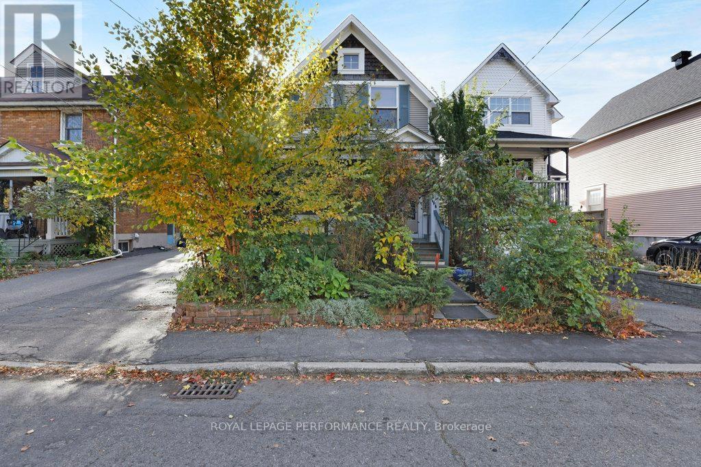- Houseful
- ON
- Ottawa
- West Centretown
- 139 Eccles St
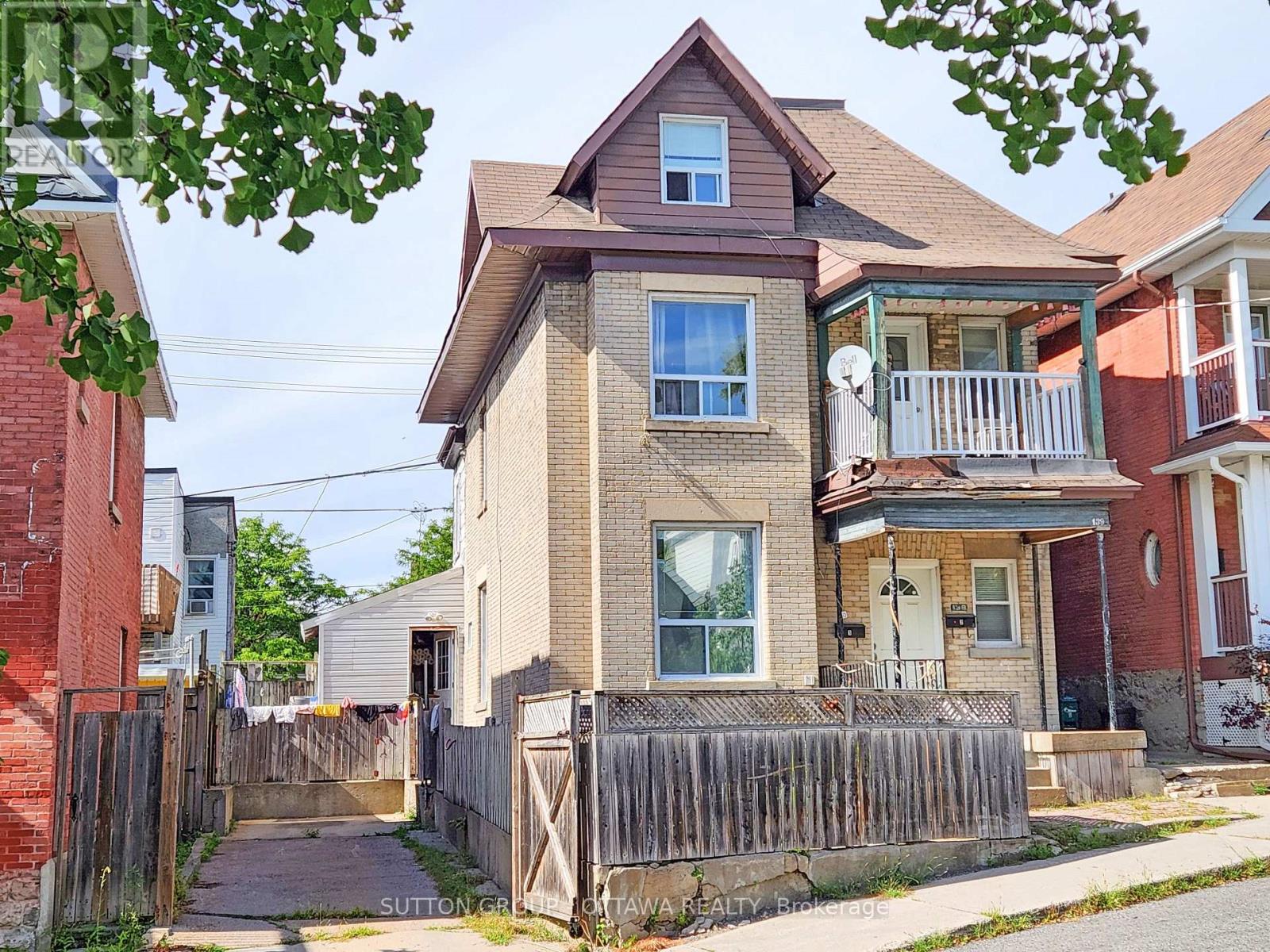
Highlights
Description
- Time on Houseful61 days
- Property typeSingle family
- Neighbourhood
- Median school Score
- Mortgage payment
This 3 storey detached home in West Centretown is currently configured as an up-and-down duplex, with a separate side entrance to the upper unit. The property offers a total of 5 bedrooms and 2 bathrooms, making it a versatile option for both homeowners and investors. Significant updates were completed between 2010 and 2014, including hardwood and marble tile flooring, renovated kitchens and bathrooms, furnace (2014), as well as earlier updates to the roof (2004) and windows (1997).Fantastic location - just steps to local parks, the Plant Recreation Centre, Little Italy, and Chinatown. Its also within walking distance of the LRT, O-Trains Corso Italia Station, and Dows Lake. The upper unit is currently rented month-to-month at $1,650/month plus hydro. Tenant will be leaving in September. Don't miss this opportunity to own a well-updated property in one of Ottawa's most vibrant and connected neighbourhoods. (id:63267)
Home overview
- Cooling Central air conditioning
- Heat source Natural gas
- Heat type Forced air
- Sewer/ septic Sanitary sewer
- # total stories 3
- Fencing Fenced yard
- # parking spaces 3
- # full baths 2
- # total bathrooms 2.0
- # of above grade bedrooms 5
- Flooring Tile, hardwood
- Community features Community centre
- Subdivision 4205 - west centre town
- Directions 1404564
- Lot size (acres) 0.0
- Listing # X12355588
- Property sub type Single family residence
- Status Active
- 3rd bedroom 2.97m X 1.49m
Level: 2nd - Kitchen 4.57m X 2.44m
Level: 2nd - Bathroom Measurements not available
Level: 2nd - Foyer 3.89m X 2.44m
Level: 2nd - Living room 6.09m X 4.38m
Level: 2nd - Dining room 4.57m X 2.48m
Level: 2nd - 4th bedroom 4.1m X 2.44m
Level: 3rd - 5th bedroom 5.05m X 2.74m
Level: 3rd - Bathroom Measurements not available
Level: Main - Foyer 4.56m X 1.34m
Level: Main - Kitchen 3.66m X 3.2m
Level: Main - Primary bedroom 4.56m X 2.74m
Level: Main - Laundry Measurements not available
Level: Main - Living room 3.66m X 3.05m
Level: Main - 2nd bedroom 3.78m X 3.12m
Level: Main
- Listing source url Https://www.realtor.ca/real-estate/28757381/139-eccles-street-ottawa-4205-west-centre-town
- Listing type identifier Idx

$-2,013
/ Month

