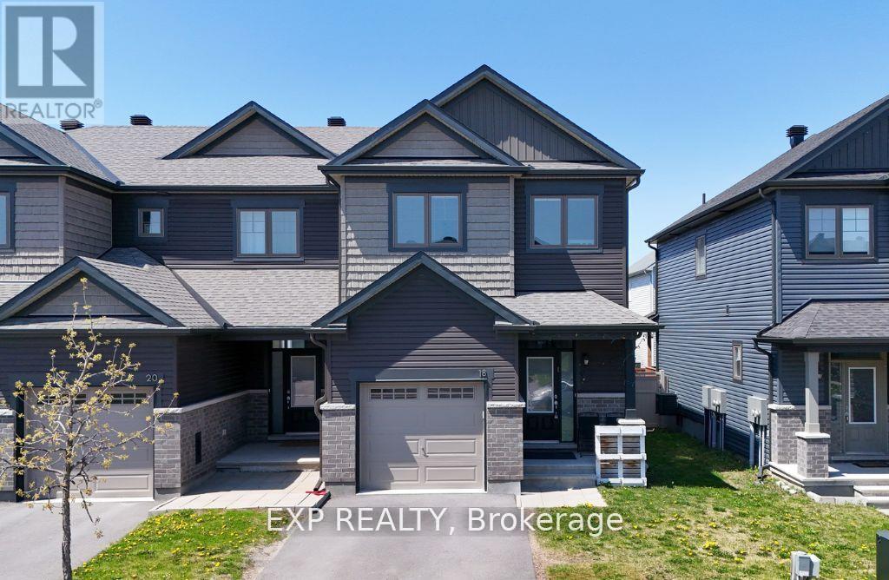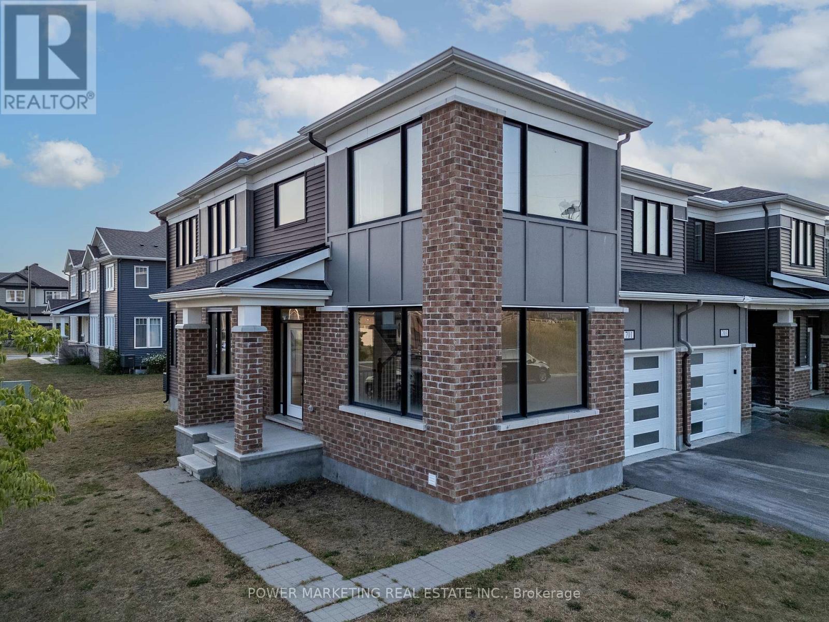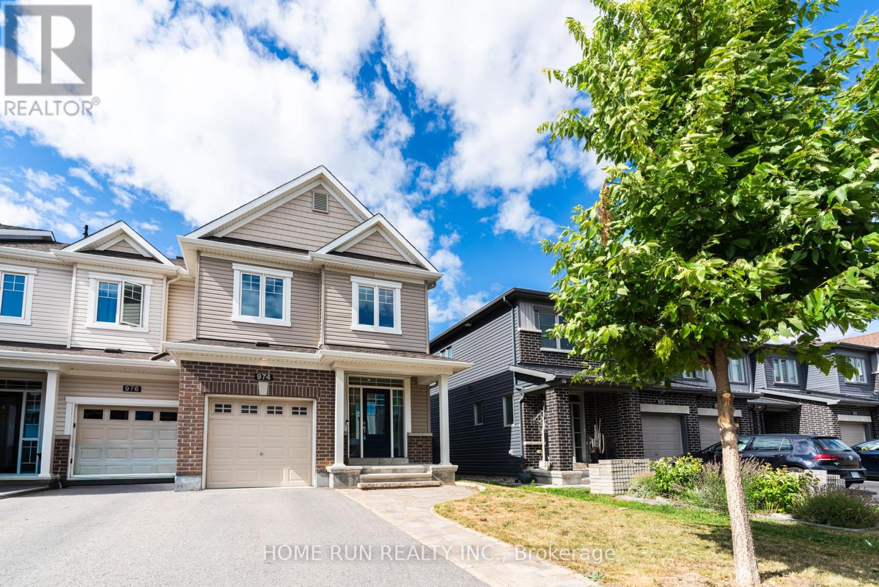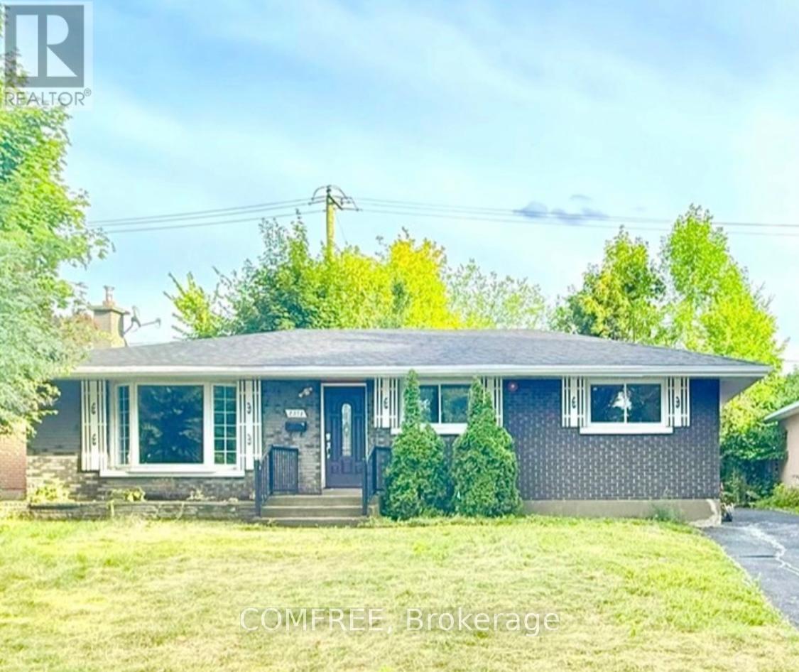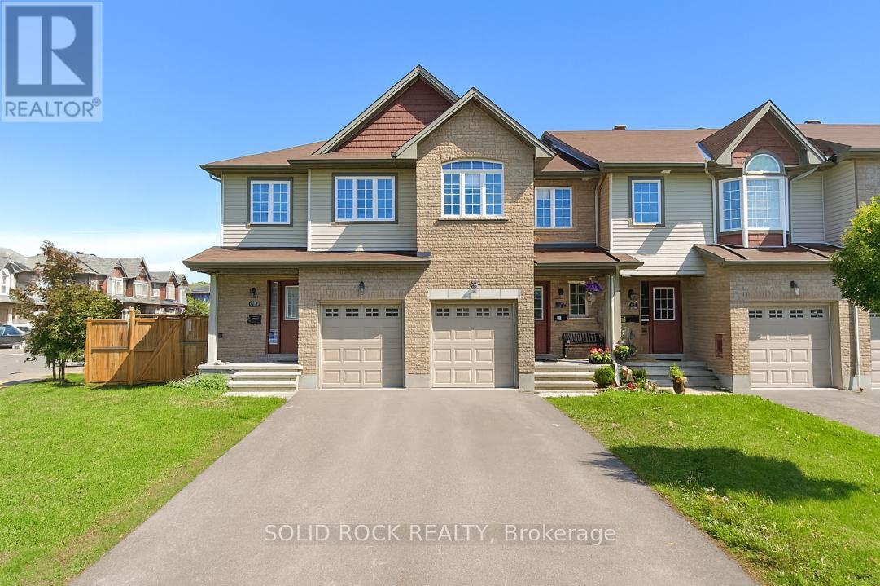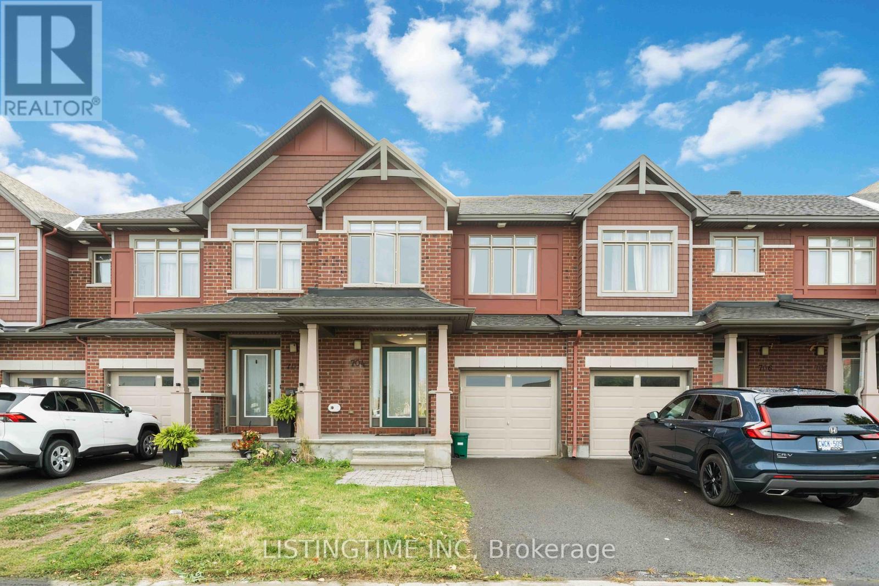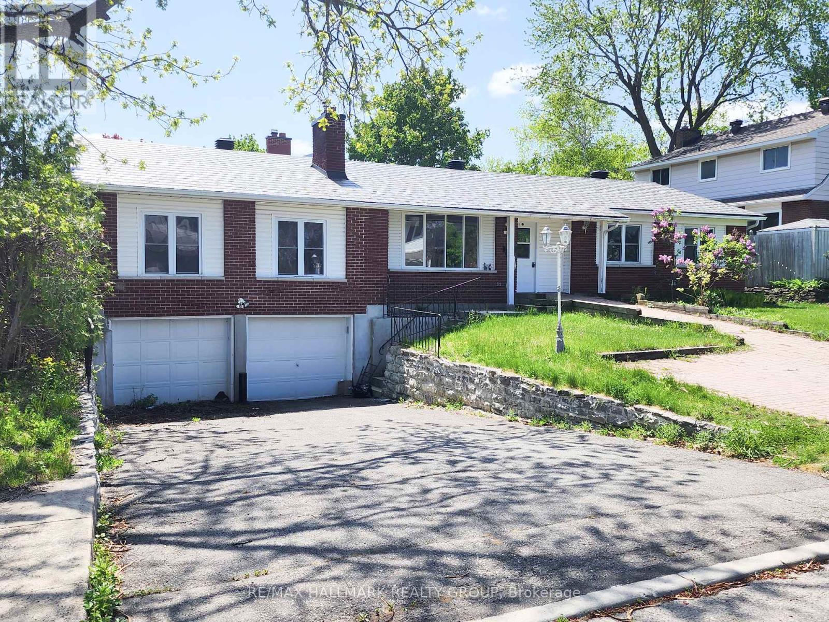
Highlights
Description
- Time on Houseful157 days
- Property typeSingle family
- StyleBungalow
- Neighbourhood
- Median school Score
- Mortgage payment
Spacious 4+2 a Bedroom Bungalow with In-Law Suite & Rare 2-Car Garage in Barrhaven.Nestled in a desirable Barrhaven neighborhood, this charming bungalow sits on a private 73' x 90' lot. The spacious ceramic-tiled foyer leads into a bright family room featuring a stunning brick wood-burning fireplace. Hardwood flooring, soaring vaulted ceilings, and large windows fill the home with natural light. The generous dining area flows into a spacious kitchen with cherry cabinetry, ample counter space, a glass backsplash, and stainless steel appliances. The primary bedroom boasts oversized windows and a wall of closets, complemented by three additional well-sized bedrooms. The full bathroom includes a jacuzzi tub and an in-unit washer and dryer. A separate entrance leads to the fully finished lower level, featuring two bedrooms, a full bathroom, and a laundry room. The home includes two electrical panels, one for each unit. Additional highlights include a metal roof (2019), tenants on month-to-month leases, Unit 1 leased at $2,250/month plus a flat fee for Hydro & Gas ($350), and Unit 2 leased at $1,600/month. A fantastic investment opportunity in a sought-after location! Great Opportunity for an Investor! Photos were taken prior to the tenants moved in. (id:55581)
Home overview
- Cooling Central air conditioning
- Heat source Natural gas
- Heat type Forced air
- Sewer/ septic Sanitary sewer
- # total stories 1
- # parking spaces 8
- Has garage (y/n) Yes
- # full baths 2
- # total bathrooms 2.0
- # of above grade bedrooms 6
- Has fireplace (y/n) Yes
- Community features School bus, community centre
- Subdivision 7701 - barrhaven - pheasant run
- Directions 1403962
- Lot size (acres) 0.0
- Listing # X12053314
- Property sub type Single family residence
- Status Active
- Bedroom 3.85m X Measurements not available
Level: Basement - Bedroom 3.68m X 3.38m
Level: Basement - Bathroom 2.25m X 2.04m
Level: Basement - Laundry 5.65m X 3.3m
Level: Basement - Foyer 3.56m X 2.33m
Level: Basement - Kitchen 6.93m X 3.79m
Level: Basement - 3rd bedroom 4.21m X 2.31m
Level: Main - Bathroom 4.64m X 1m
Level: Main - Kitchen 4.03m X 3.02m
Level: Main - 2nd bedroom 3.61m X 3.32m
Level: Main - Dining room 3.09m X 3.03m
Level: Main - Living room 4.36m X 4.36m
Level: Main - Family room 4.61m X 4.26m
Level: Main - 4th bedroom 4.2m X 2.87m
Level: Main - Foyer 2.74m X 1.27m
Level: Main - Primary bedroom 4.04m X 3.63m
Level: Main
- Listing source url Https://www.realtor.ca/real-estate/28100566/14-roberta-crescent-ottawa-7701-barrhaven-pheasant-run
- Listing type identifier Idx

$-2,200
/ Month



