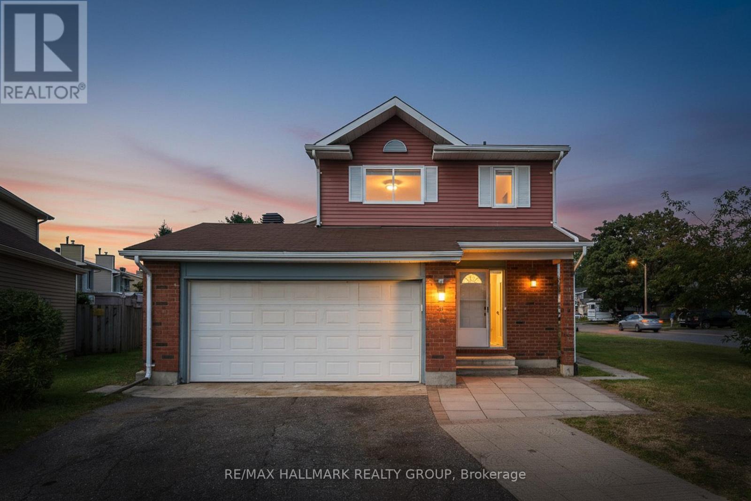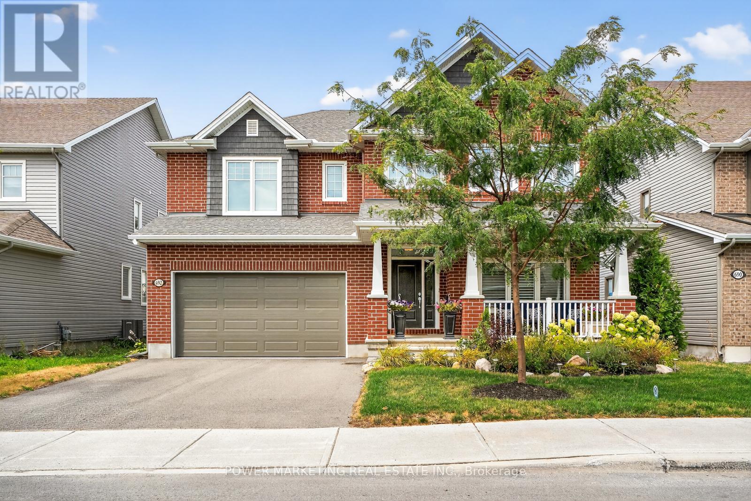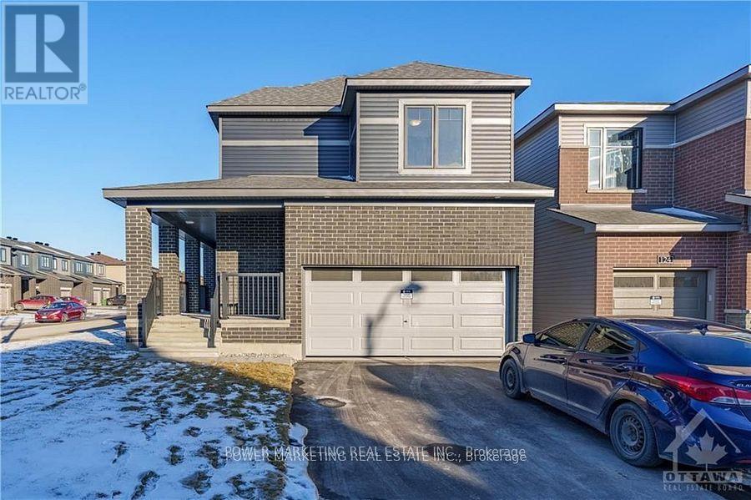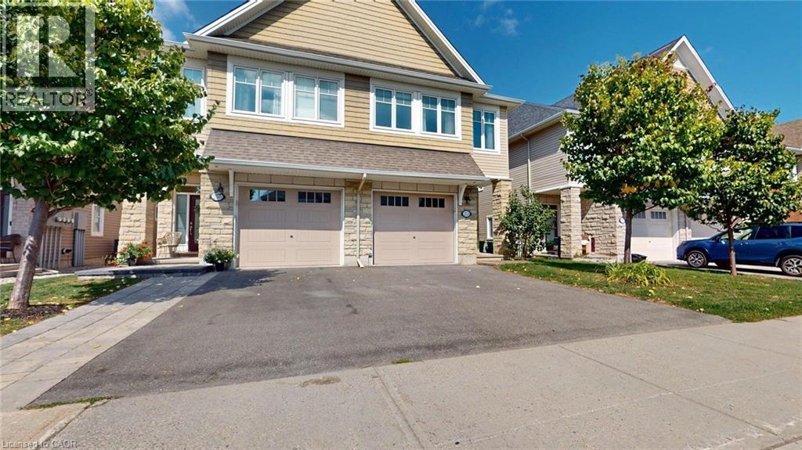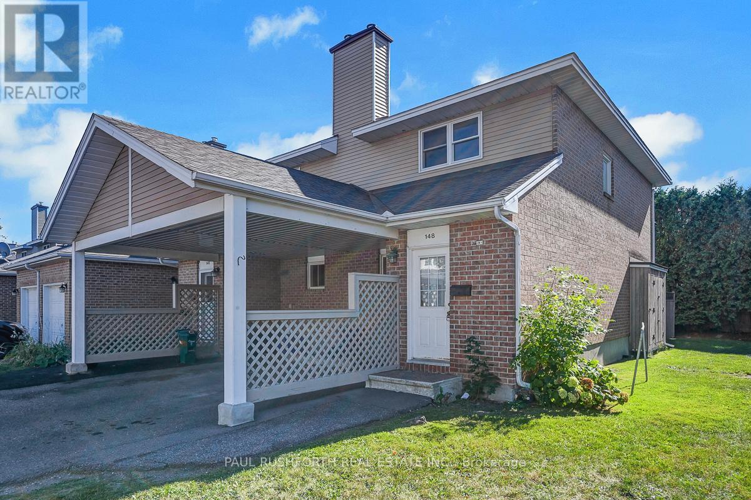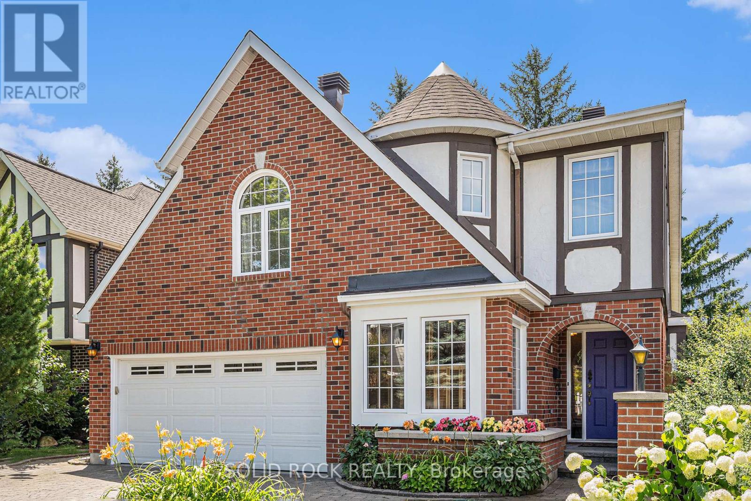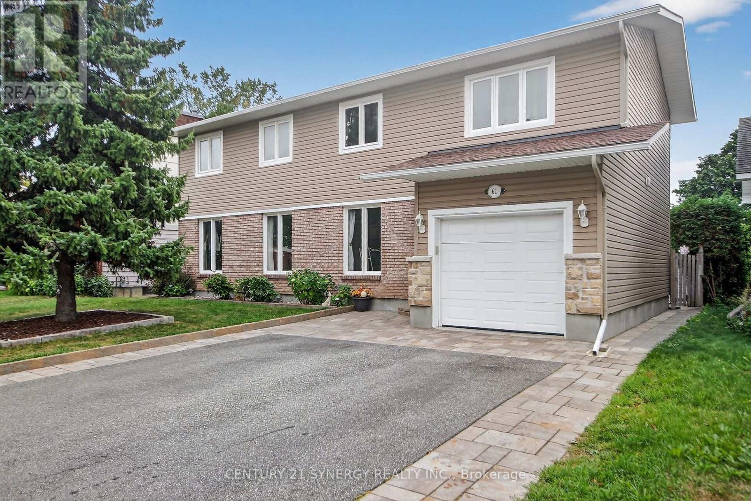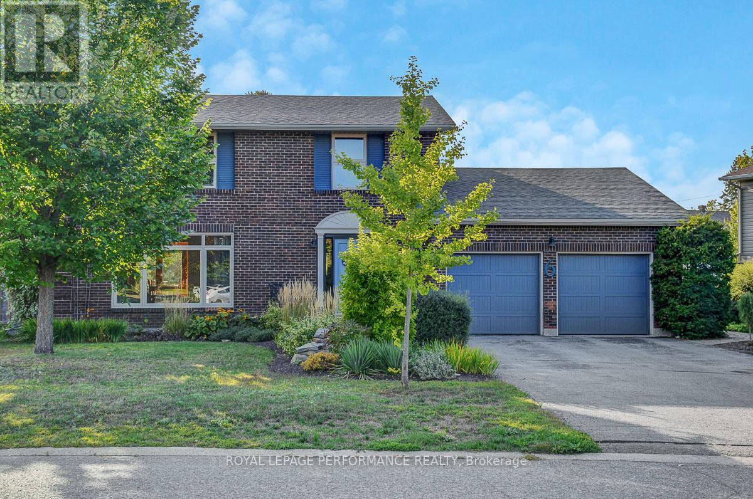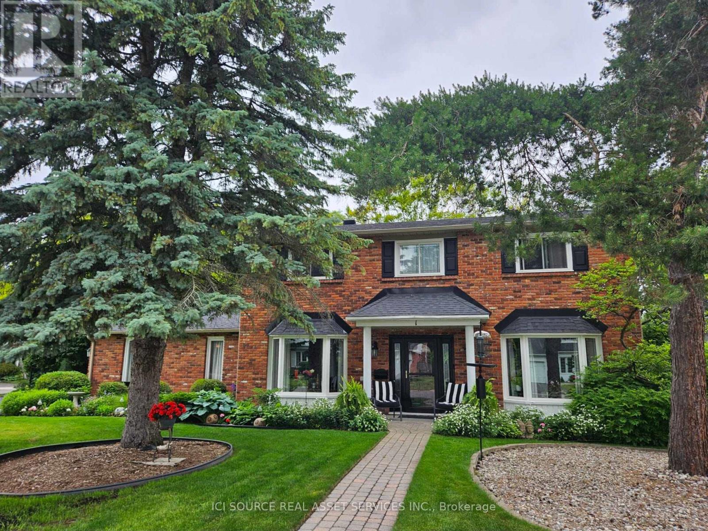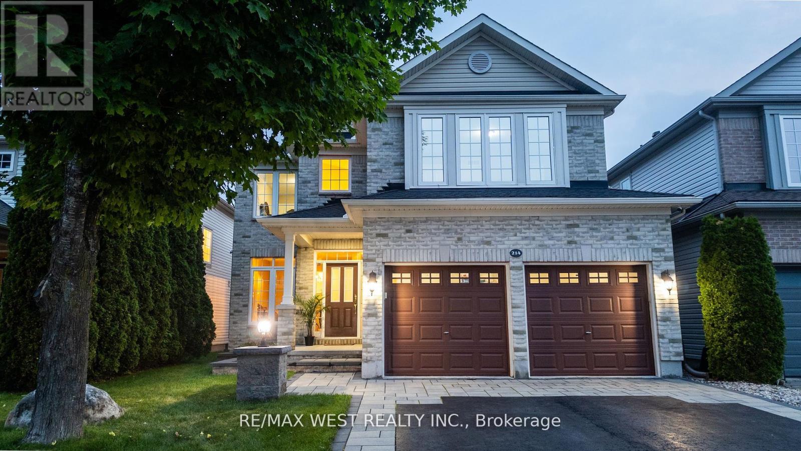- Houseful
- ON
- Ottawa
- Stonebridge
- 14 Stanhope Ct
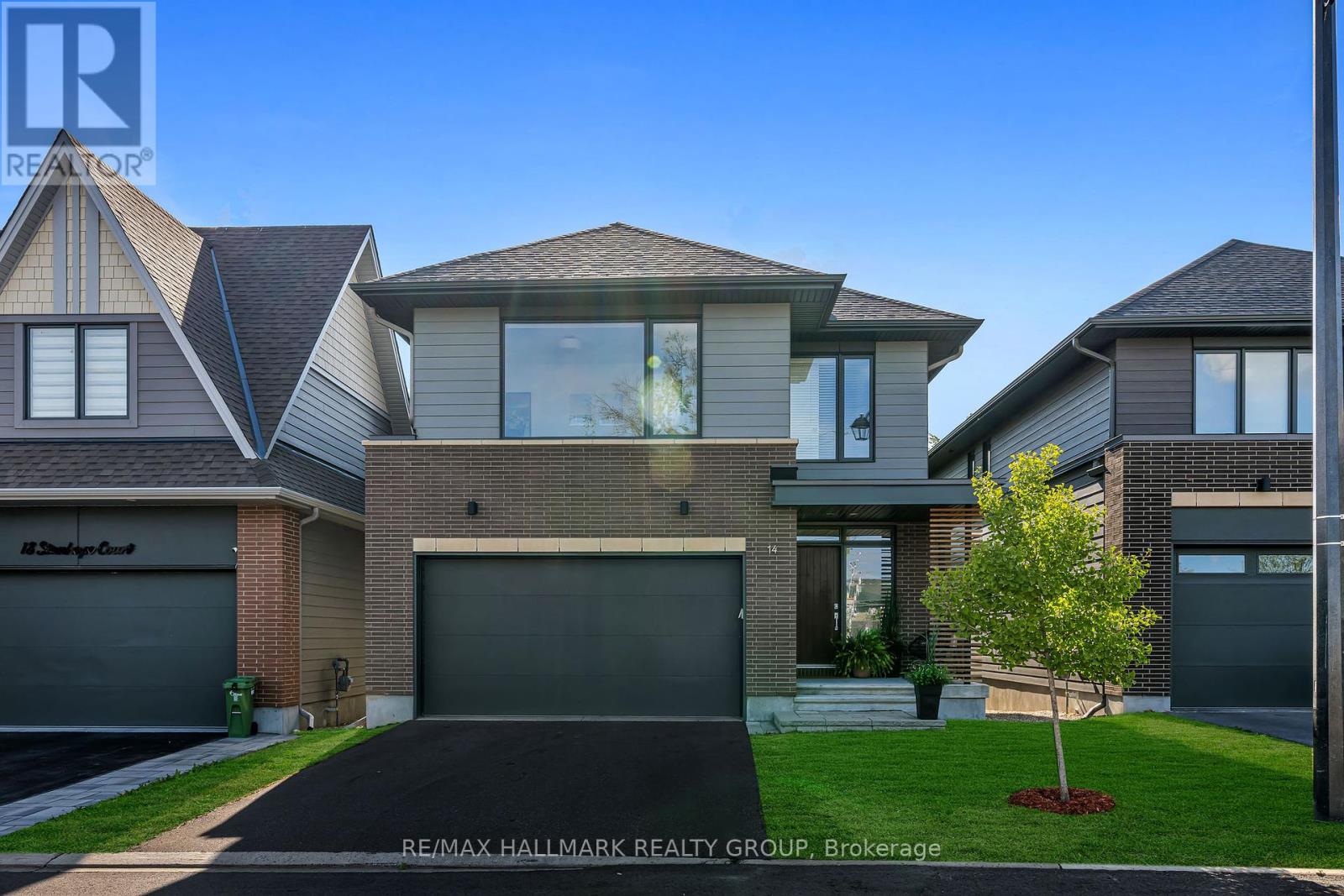
Highlights
Description
- Time on Housefulnew 3 hours
- Property typeSingle family
- Neighbourhood
- Median school Score
- Mortgage payment
Welcome to this exquisite Uniform built detached home, completed in 2021, where modern luxury meets timeless design. Nestled on a premium lot, this home backs onto the picturesque Stonebridge Golf Course, offering breathtaking views and unmatched tranquility. Boasting 4 spacious bedrooms on the upper level, each with ample closet space and large windows allowing natural light to pour in, this home offers a perfect balance of privacy and comfort. The primary retreat is a true haven, complete with a spa-inspired ensuite featuring a glass shower, freestanding tub, and premium finishes. The remaining three bedrooms are equally spacious and versatile, providing plenty of room for family, guests, or a home office. The open-concept main floor features high-end upgrades, including custom millwork, elegant hardwood floors, and sleek, modern finishes that create a sophisticated ambiance throughout. The family room features a cozy gas fireplace with large windows that flood the space with natural light and showcase the stunning golf course views. The chef-inspired kitchen is a true highlight, with top-of-the-line appliances, quartz countertops, and ample cabinetry - perfect for both entertaining and everyday living. The bright & spacious partially finished basement offers potential for a home theater, gym, or additional living space, giving you flexibility to personalize. For added convenience, this home includes a double-car garage, a double driveway and a mudroom off the garage that provides a practical and organized space to keep everything tidy and out of sight - ideal for busy families. This stunning home is the perfect blend of contemporary design, quality craftsmanship, and prime location. Located in one of Ottawa's most desirable communities, with proximity to amenities & parks, top-rated schools, and easy access to major routes. (id:63267)
Home overview
- Cooling Central air conditioning
- Heat source Natural gas
- Heat type Forced air
- Sewer/ septic Sanitary sewer
- # total stories 2
- Fencing Partially fenced, fenced yard
- # parking spaces 4
- Has garage (y/n) Yes
- # full baths 2
- # half baths 1
- # total bathrooms 3.0
- # of above grade bedrooms 4
- Has fireplace (y/n) Yes
- Community features School bus
- Subdivision 7708 - barrhaven - stonebridge
- View View
- Directions 2140369
- Lot desc Landscaped
- Lot size (acres) 0.0
- Listing # X12419334
- Property sub type Single family residence
- Status Active
- Primary bedroom 4.83m X 4.72m
Level: 2nd - 2nd bedroom 3.56m X 3.78m
Level: 2nd - 3rd bedroom 3.2m X 3.1m
Level: 2nd - 4th bedroom 3.2m X 3.1m
Level: 2nd - Recreational room / games room 5.72m X 7.9m
Level: Lower - Living room 4.9m X 4.67m
Level: Main - Kitchen 2.72m X 3.48m
Level: Main - Dining room 4.75m X 3m
Level: Main
- Listing source url Https://www.realtor.ca/real-estate/28896447/14-stanhope-court-ottawa-7708-barrhaven-stonebridge
- Listing type identifier Idx

$-3,440
/ Month

