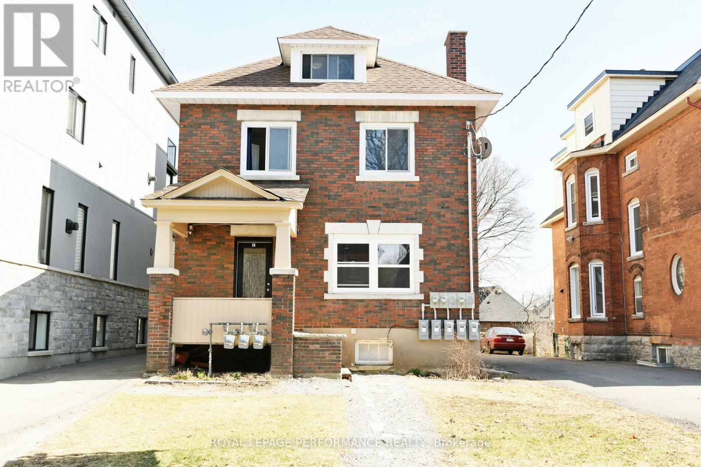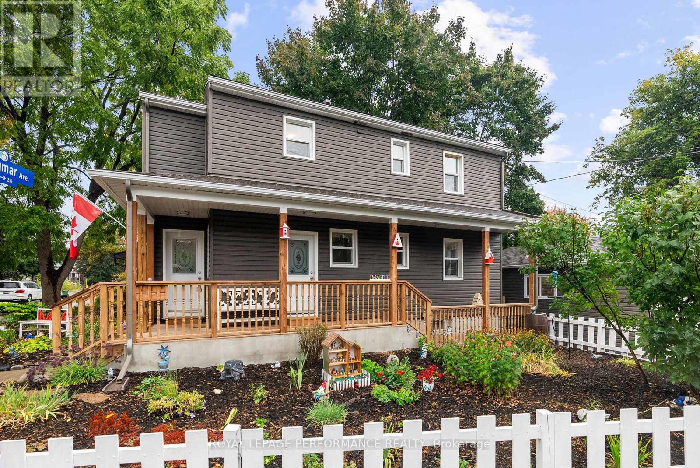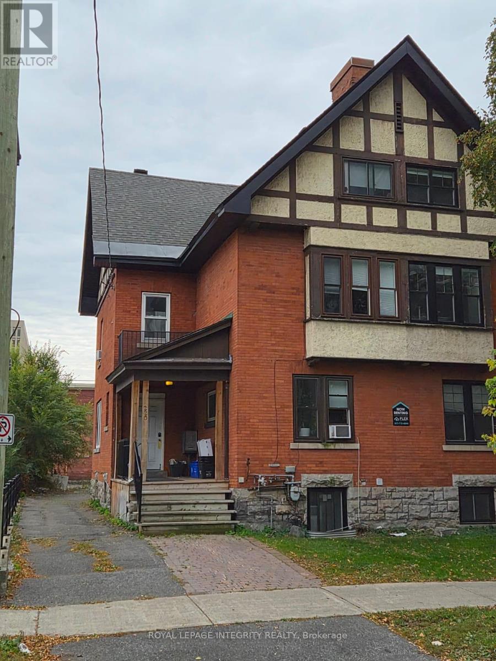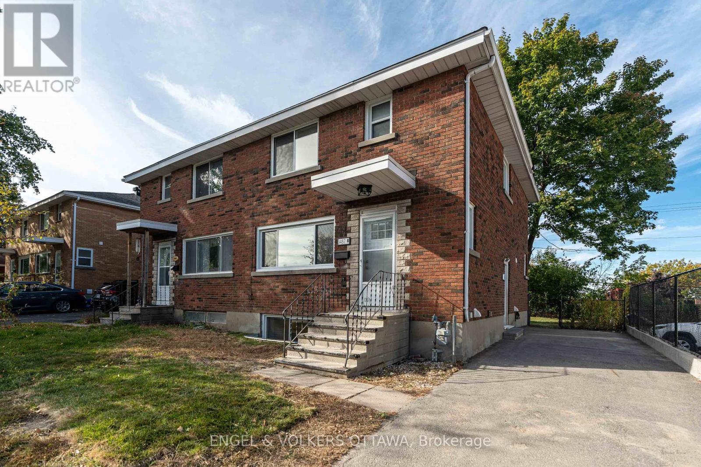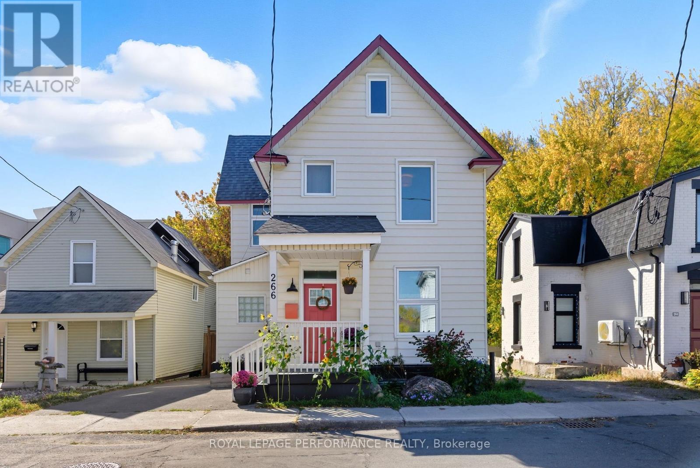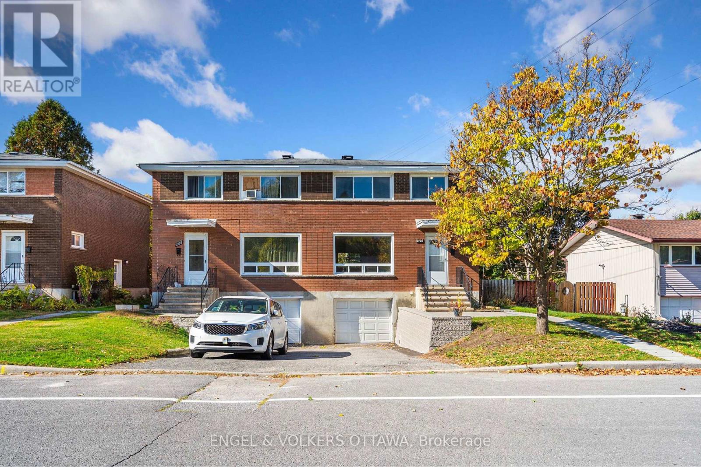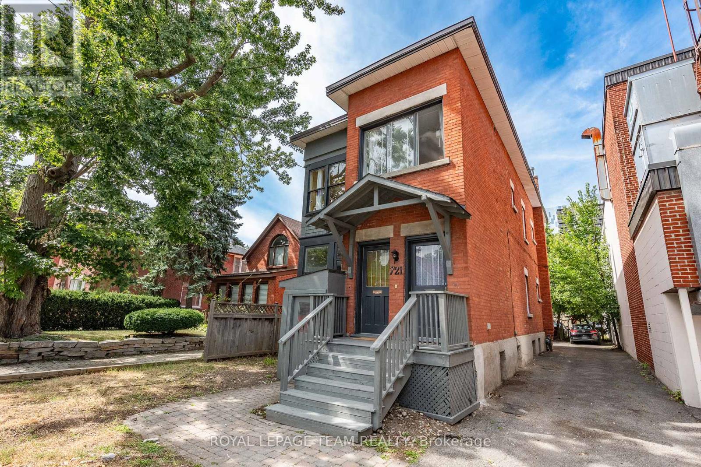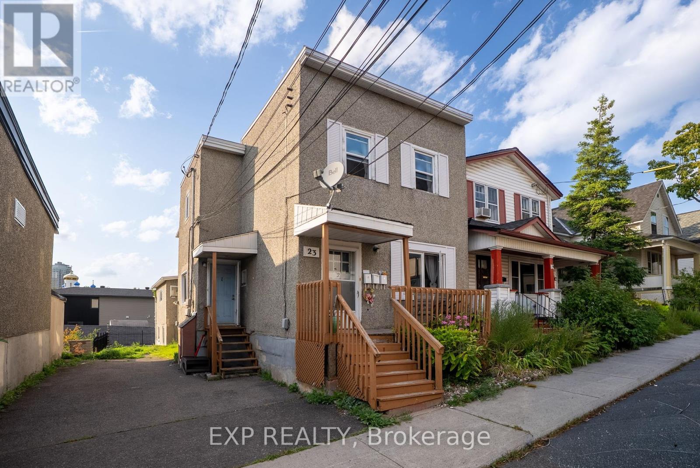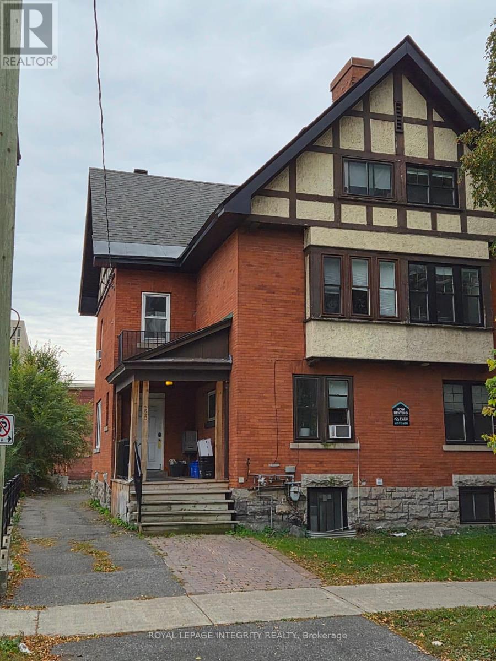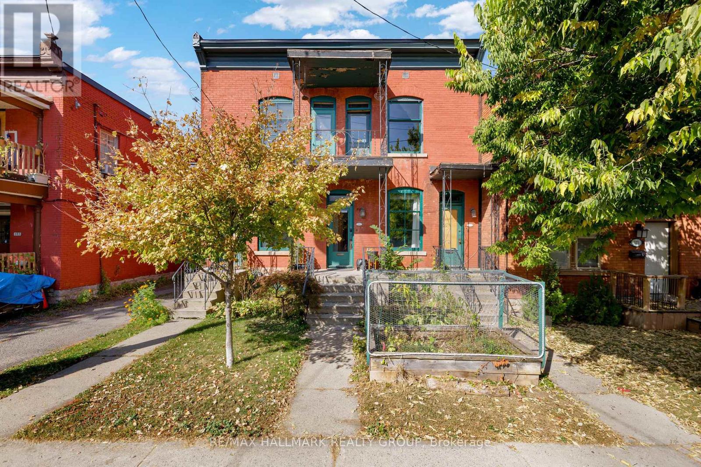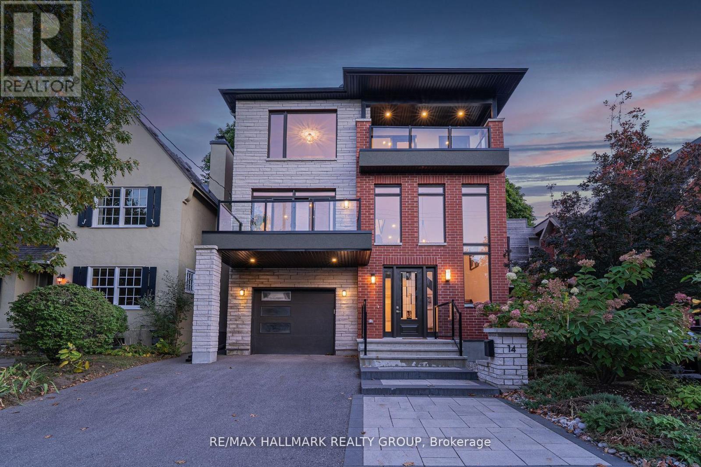
Highlights
Description
- Time on Housefulnew 12 hours
- Property typeMulti-family
- Neighbourhood
- Median school Score
- Mortgage payment
Welcome to 14 Thornton Ave. The Glebe, one of Ottawa's most sought-after neighbourhoods , This ultimate luxury residence redefines modern living, offering an exceptional blend of design, comfort, and location. Boasting 3+1 spacious bedrooms and 4 bathrooms, this stunning home includes a fully self-contained second dwelling unit (SDU) complete with its own bedroom, family room, full bathroom, and a full suite of appliances ideal for extended family, guests, or a premium rental opportunity. The heart of the home is a custom-designed kitchen, featuring high-end appliances, a two-tone cabinetry design, oversized countertops, and elegant ambient pod lighting. It flows seamlessly into a sun-drenched living space framed by floor-to-ceiling windows, perfect for both relaxation and entertaining. The second floor hosts a serene primary bedroom with a private ensuite and a custom walk-in closet, while two additional well-sized bedrooms each enjoy access to balconies. Every inch of this home has been thoughtfully crafted from sleek modern finishes and custom, Set against a backdrop of mature urban greenery and surrounded by professionally landscaped grounds, this home is within walking distance to Rideau Canal, fine dining, shopping, fashion boutiques, art galleries and theatre district, transport, schools, shops, & leisure facilities within easy reach, 8 min to DT, 2 min to Landsdown, walk and bike to everything from restaurants in Little Italy and ,Dow's Lake, Carleton University, University of Ottawa, to Lansdowne Park. (id:63267)
Home overview
- Cooling Central air conditioning
- Heat source Natural gas
- Heat type Forced air
- Sewer/ septic Sanitary sewer
- # total stories 3
- # parking spaces 2
- Has garage (y/n) Yes
- # full baths 3
- # half baths 1
- # total bathrooms 4.0
- # of above grade bedrooms 4
- Has fireplace (y/n) Yes
- Subdivision 4401 - glebe
- Lot size (acres) 0.0
- Listing # X12473483
- Property sub type Multi-family
- Status Active
- Other Measurements not available
Level: 3rd - Bathroom 3.55m X 2.18m
Level: 3rd - Bedroom 4.36m X 3.55m
Level: 3rd - Laundry 2.56m X 1.87m
Level: 3rd - Bedroom 4.08m X 3.55m
Level: 3rd - Bathroom 2.13m X 1.29m
Level: 3rd - Living room 5.84m X 3.55m
Level: 3rd - Pantry Measurements not available
Level: 3rd - Bedroom 3.55m X 3.55m
Level: 3rd - Dining room 4.16m X 3.83m
Level: 3rd - Bathroom 4.36m X 3.09m
Level: 3rd - Kitchen 6.78m X 3.55m
Level: 3rd - Primary bedroom 5.58m X 4.36m
Level: 3rd - Family room 5.84m X 3.55m
Level: 3rd - Foyer 6.4m X 4.08m
Level: Main
- Listing source url Https://www.realtor.ca/real-estate/29013766/14-thornton-avenue-ottawa-4401-glebe
- Listing type identifier Idx

$-6,931
/ Month

