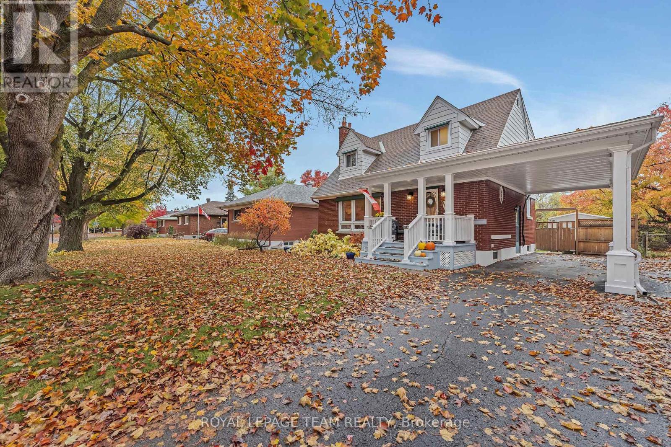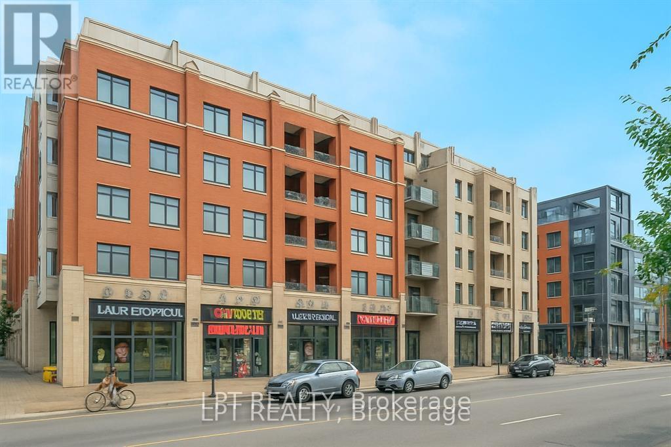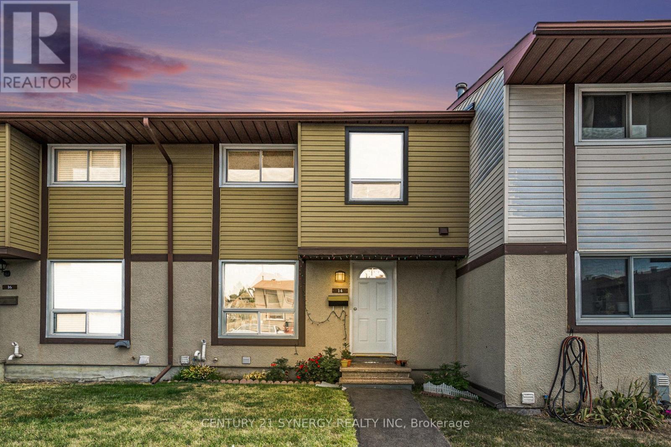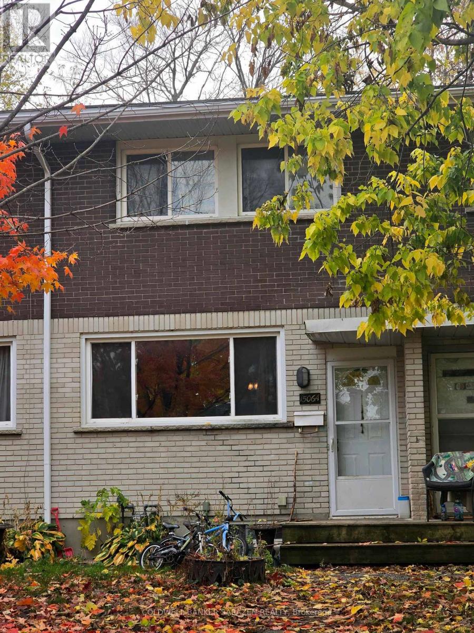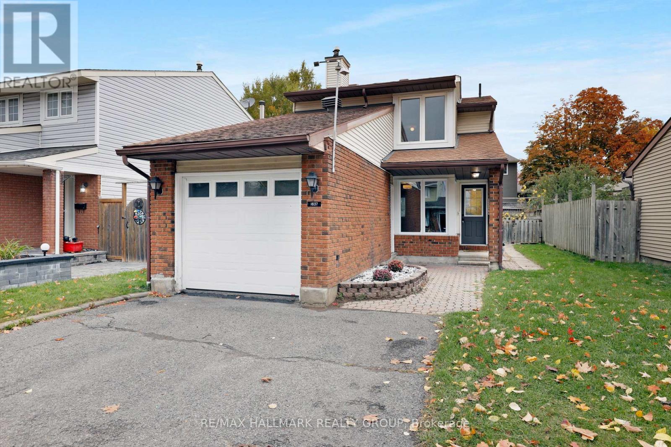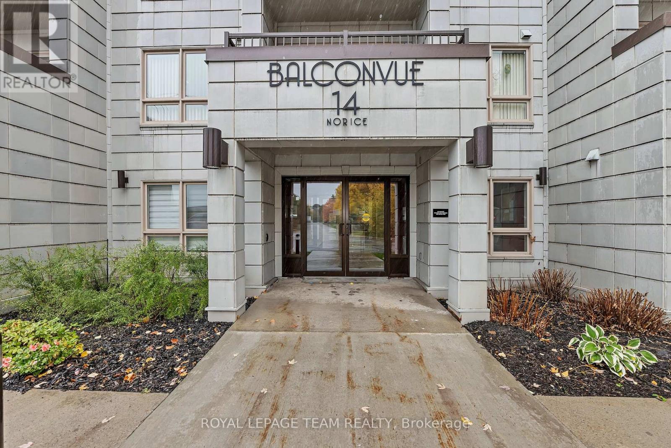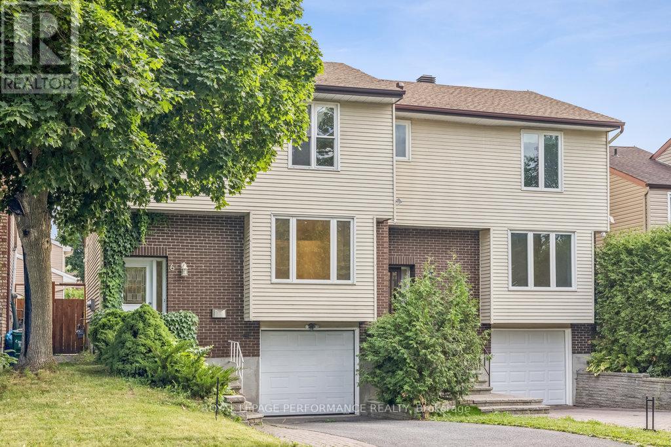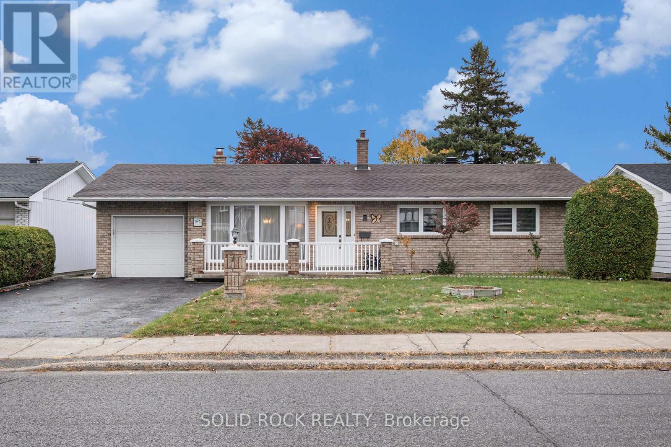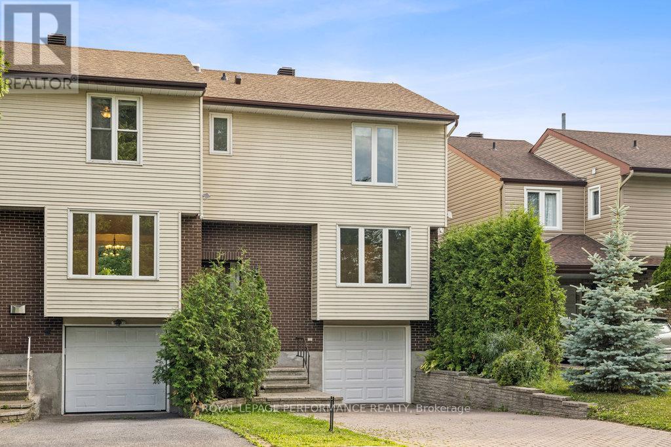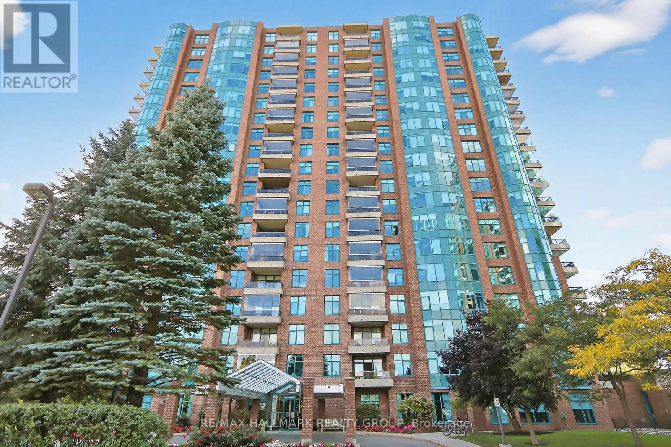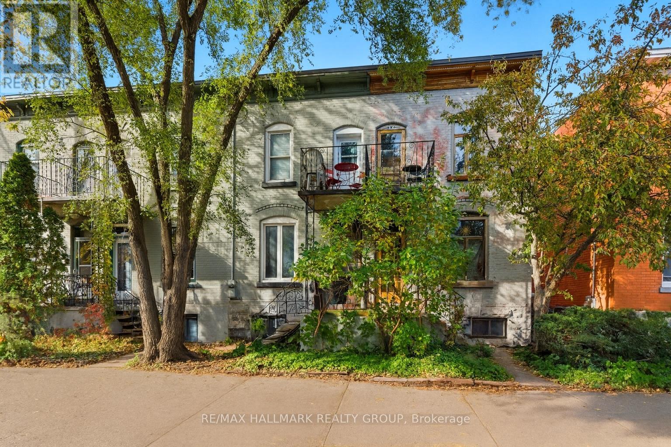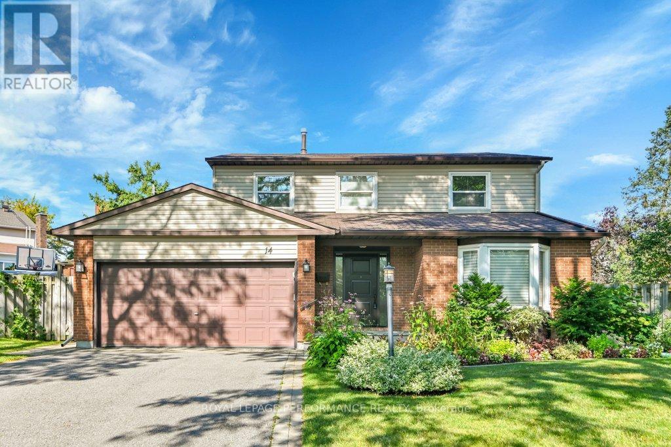
Highlights
Description
- Time on Houseful45 days
- Property typeSingle family
- Neighbourhood
- Median school Score
- Mortgage payment
Set on a quiet cul-de-sac and a beautifully landscaped rare pie-shaped lot, this exceptionally well-maintained 4-bedroom, 3-bathroom single detached home offers space, comfort, and timeless appeal. The main floor features a classic layout with elegant living and dining rooms, a sun-filled family room with a cozy fireplace, beautiful light hardwood floors, and an updated kitchen with direct access to the back porch. A convenient powder room and main floor laundry complete everyone's wish list. Upstairs, you will find four sizeable bedrooms, including a generous primary suite with an updated ensuite, and a family bathroom. Additional highlights include a freshly painted interior, a double car garage with inside entry and a durable rubber-coated floor, newer siding with extra insulation of the entire home, and a full sprinkler system to keep the yard and gardens lush. Outside, the expansive lot offers both privacy and plenty of space to enjoy. Perfectly located within walking distance to numerous parks, playgrounds, rinks, sport fields etc. and with easy access to public transit, this home combines quiet family living with everyday convenience. ***OPEN HOUSE Sun. 10/05/25 2:00-4:00 pm *** (id:63267)
Home overview
- Cooling Central air conditioning
- Heat source Natural gas
- Heat type Forced air
- Sewer/ septic Sanitary sewer
- # total stories 2
- # parking spaces 6
- Has garage (y/n) Yes
- # full baths 2
- # half baths 1
- # total bathrooms 3.0
- # of above grade bedrooms 4
- Has fireplace (y/n) Yes
- Subdivision 4803 - hunt club/western community
- Directions 2153261
- Lot size (acres) 0.0
- Listing # X12392562
- Property sub type Single family residence
- Status Active
- Bathroom 2.31m X 2.25m
Level: 2nd - Bathroom 1.65m X 2.41m
Level: 2nd - Primary bedroom 3.32m X 5.93m
Level: 2nd - 2nd bedroom 2.69m X 4.34m
Level: 2nd - 3rd bedroom 3.04m X 3.66m
Level: 2nd - 4th bedroom 3.7m X 4.85m
Level: 2nd - Other 9.32m X 12.35m
Level: Basement - Living room 3.72m X 5.95m
Level: Main - Kitchen 4.89m X 3.69m
Level: Main - Family room 4.57m X 4.8m
Level: Main - Dining room 3.72m X 3.7m
Level: Main - Bathroom 1.72m X 1.34m
Level: Main - Laundry 2.69m X 2.07m
Level: Main
- Listing source url Https://www.realtor.ca/real-estate/28838275/14-trusty-bay-ottawa-4803-hunt-clubwestern-community
- Listing type identifier Idx

$-2,200
/ Month

