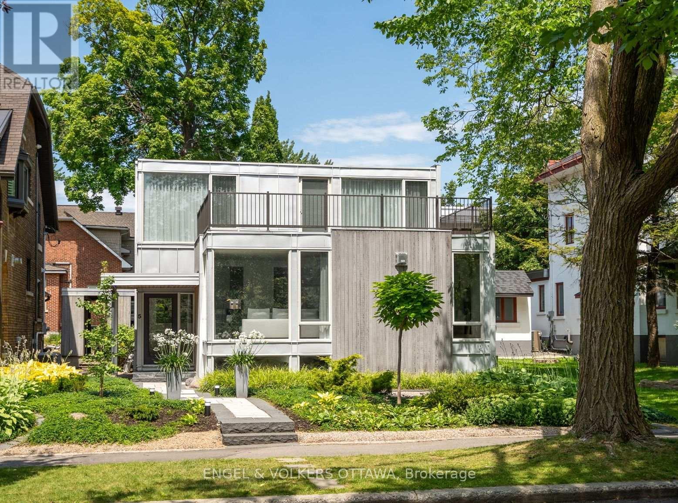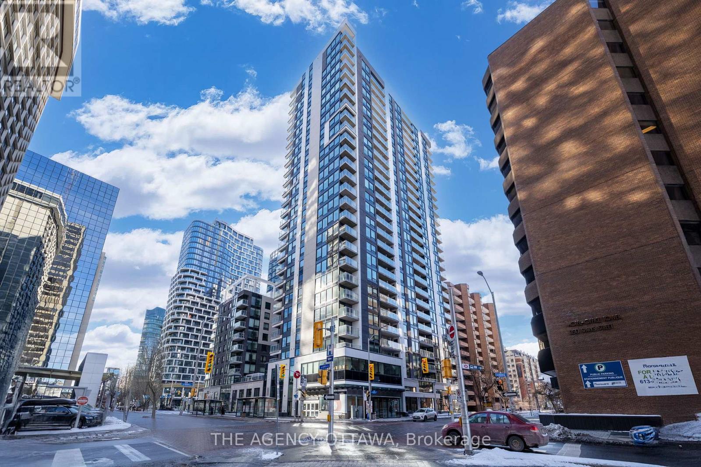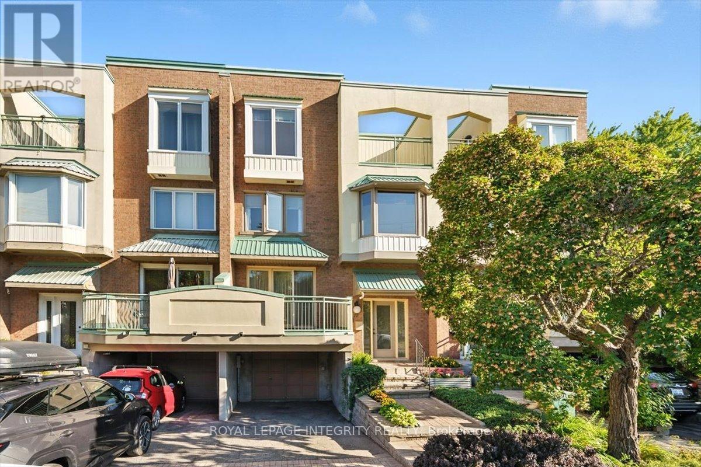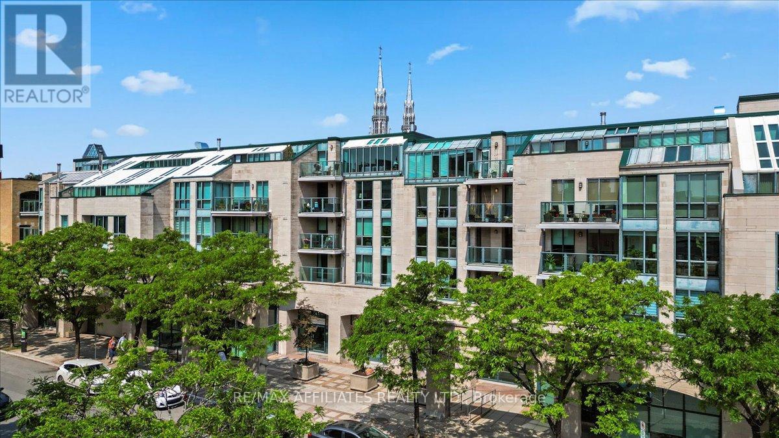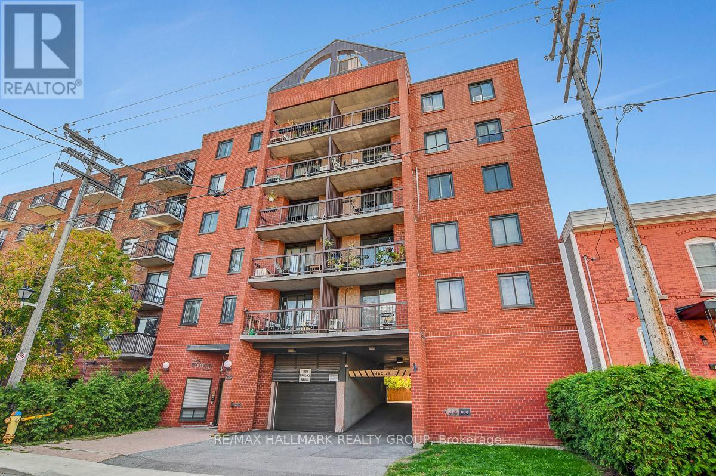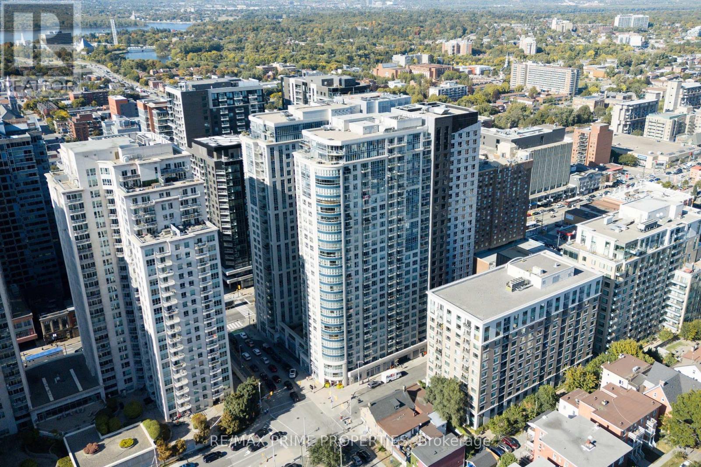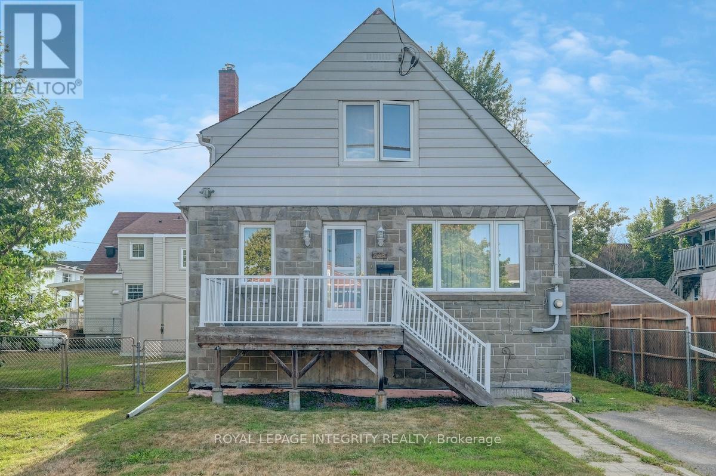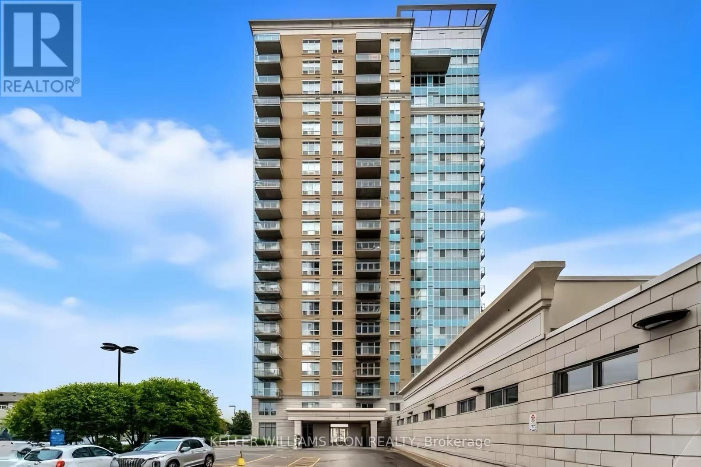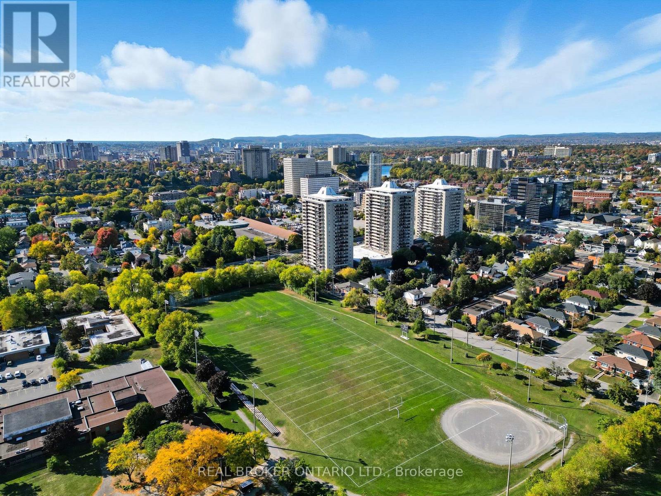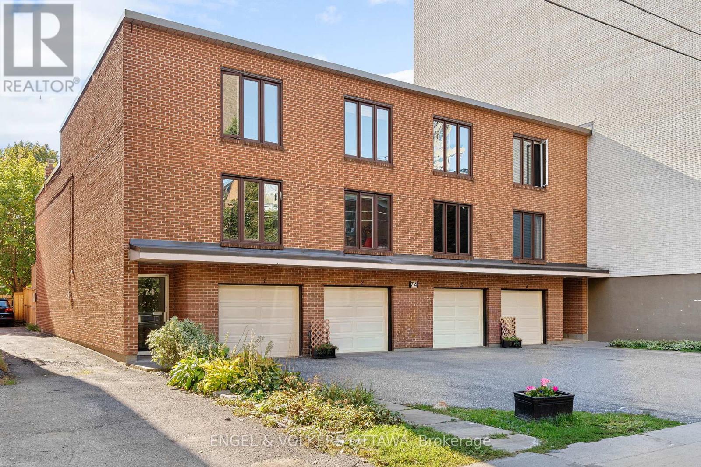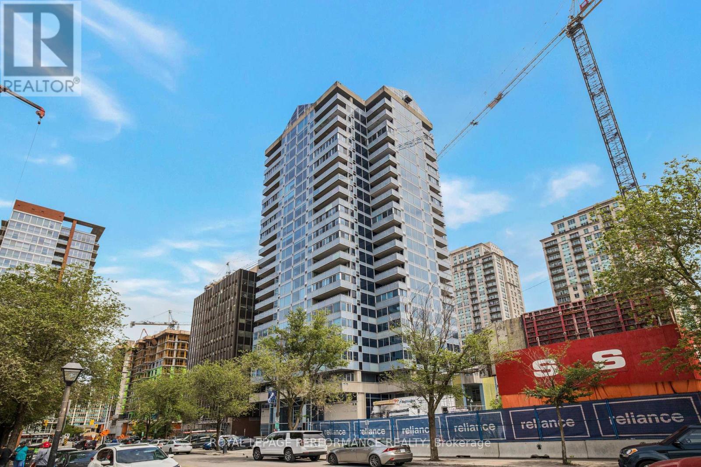- Houseful
- ON
- Ottawa
- ByWard Market
- 1107 234 Rideau St
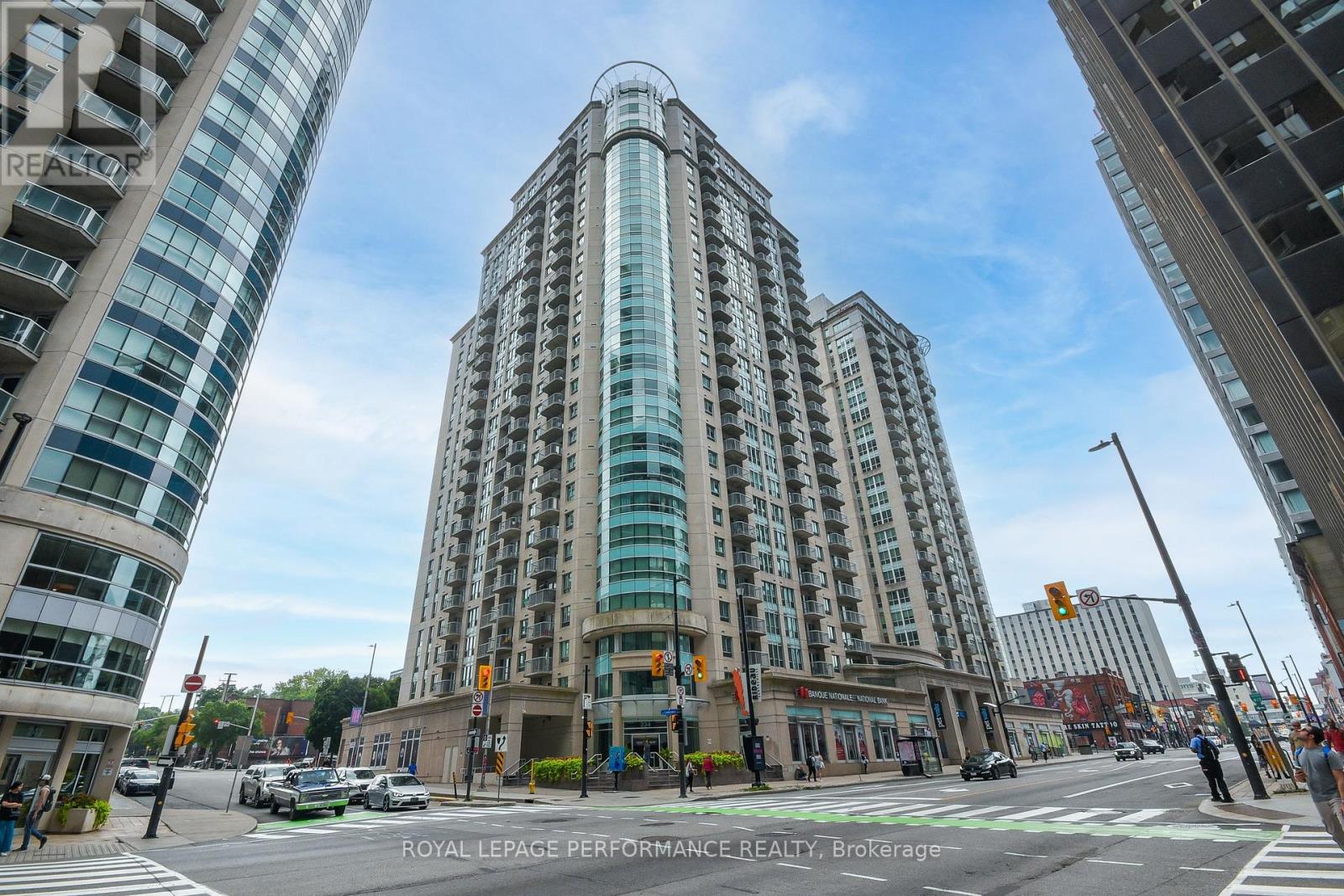
Highlights
Description
- Time on Houseful67 days
- Property typeSingle family
- Neighbourhood
- Median school Score
- Mortgage payment
Discover urban living at its finest in this sun-filled one-bedroom apartment, complete with underground parking and a storage locker. As you step inside, a wide entrance with a large closet leads you to a spacious, open-concept living and dining area featuring hardwood floors. A large door opens to a balcony, offering stunning views of downtown. The modern kitchen is equipped with stainless steel appliances, a ceramic backsplash and floor tiles. The cozy bedroom boasts a large window and well-sized closet. Tastefully decorated bathroom has a bathtub and upgraded tiles. For your convenience, there's in-unit laundry. The location is truly unbeatable, placing you close to all amenities and the city's cultural hub. You can easily walk to Parliament Hill, Ottawa University, the Rideau Centre, the National Art Centre, and numerous restaurants and coffee shops in the Byward Market. Embrace an active lifestyle with access to the building's gym, pool and sauna. The building also offers 24-hour concierge service, and a party room with a huge terrace for residents to use. The unit has been freshly and professionally painted (July 2025). Public transit is easily accessible right at your doorstep. (id:63267)
Home overview
- Cooling Central air conditioning
- Heat source Natural gas
- Heat type Forced air
- Has pool (y/n) Yes
- # parking spaces 1
- Has garage (y/n) Yes
- # full baths 1
- # total bathrooms 1.0
- # of above grade bedrooms 1
- Community features Pet restrictions
- Subdivision 4003 - sandy hill
- Lot size (acres) 0.0
- Listing # X12317079
- Property sub type Single family residence
- Status Active
- Bathroom 2.45m X 1.49m
Level: Main - Dining room 4.27m X 2.38m
Level: Main - Living room 3.88m X 5.56m
Level: Main - Kitchen 2.69m X 2.61m
Level: Main - Bedroom 3.65m X 2.78m
Level: Main
- Listing source url Https://www.realtor.ca/real-estate/28674059/1107-234-rideau-street-ottawa-4003-sandy-hill
- Listing type identifier Idx

$-480
/ Month

