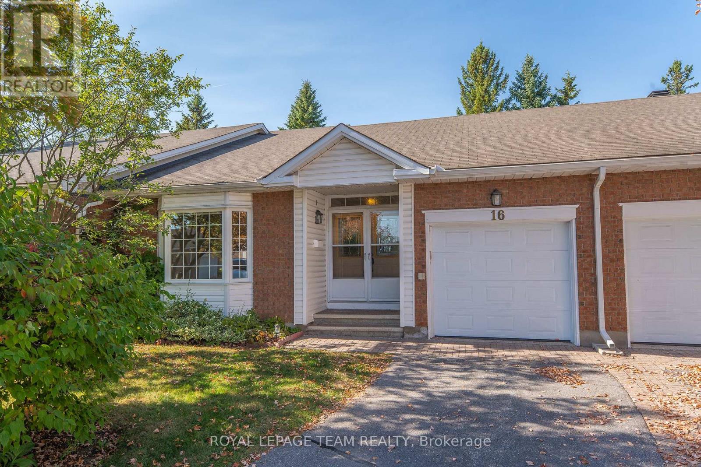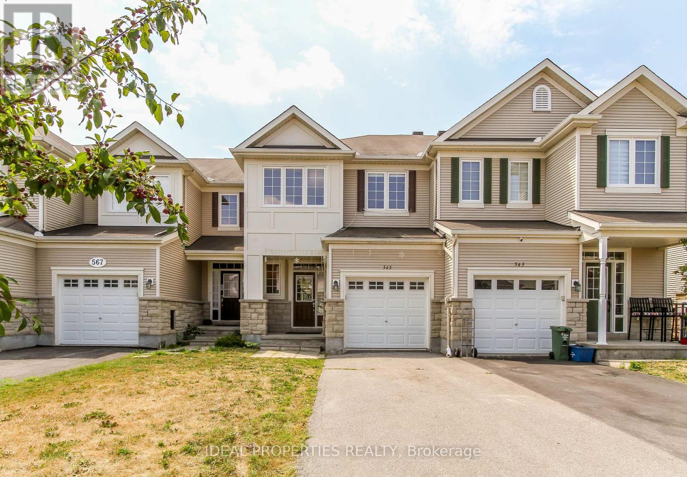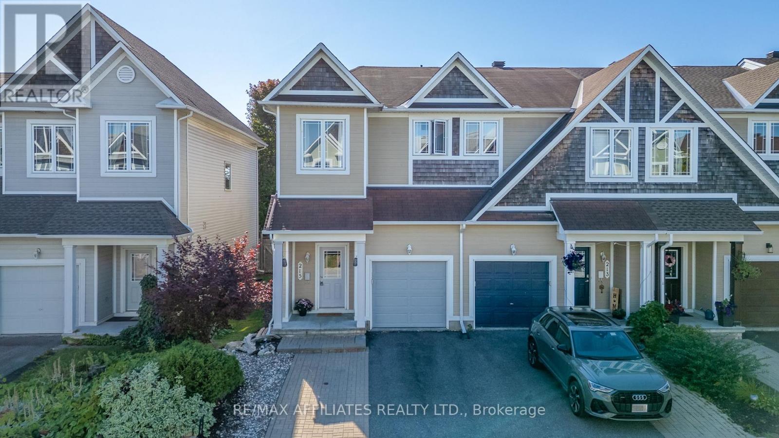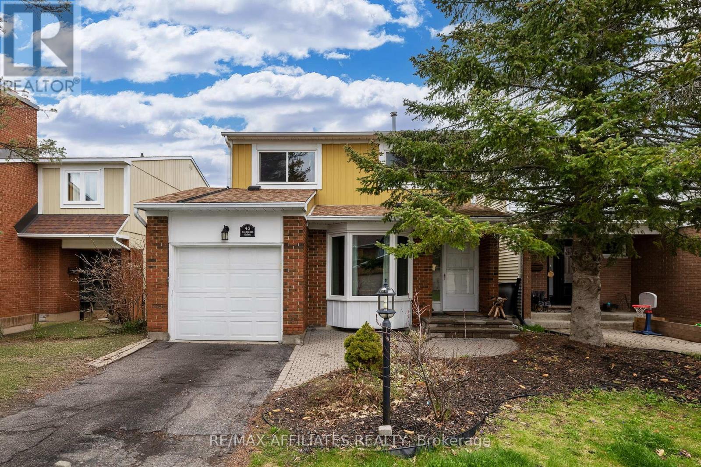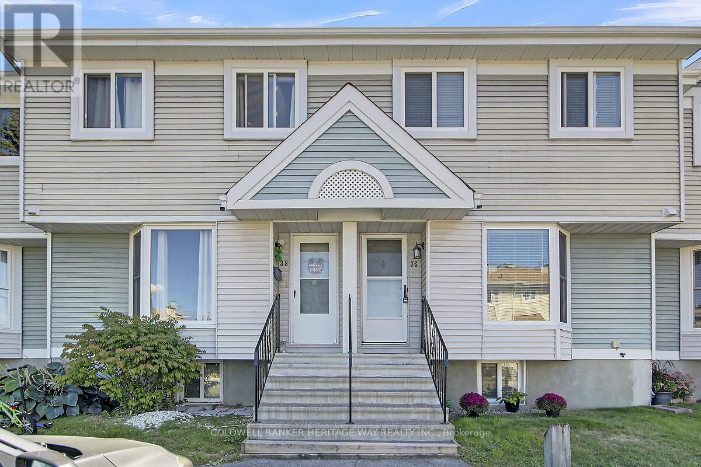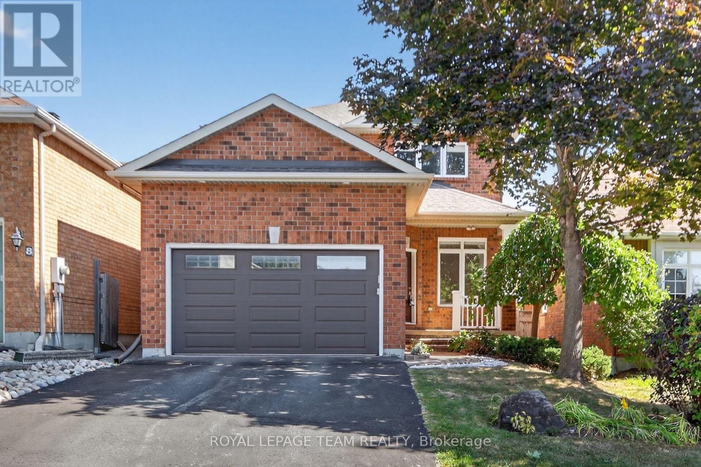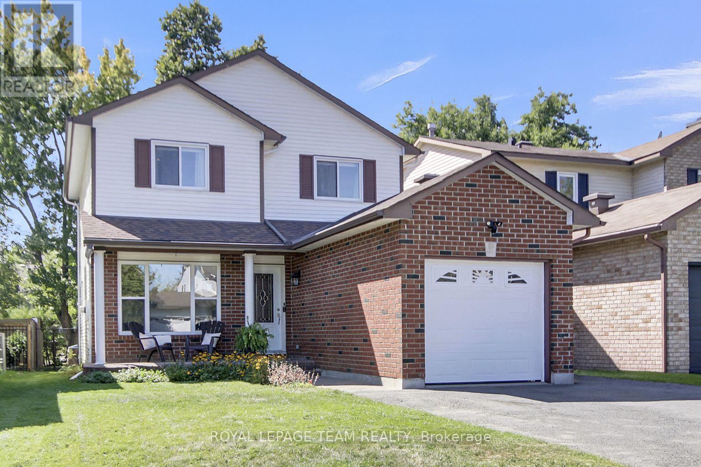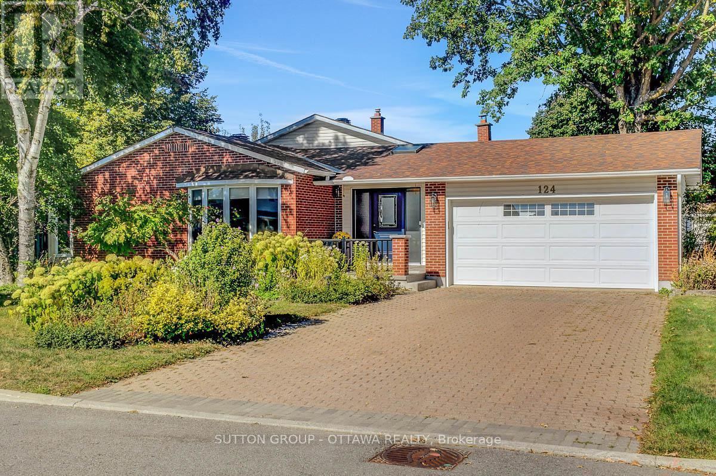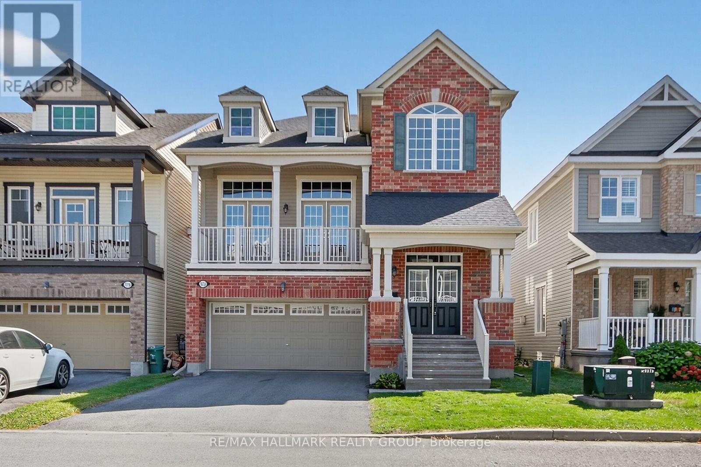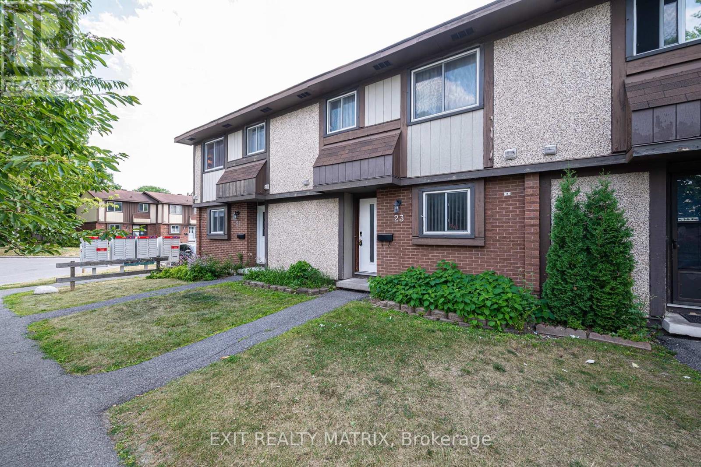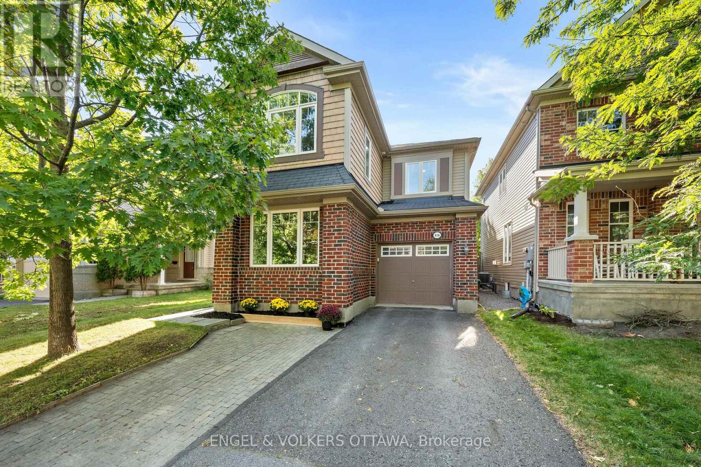- Houseful
- ON
- Ottawa
- Glen Cairn
- 141 Abbotsford Rd
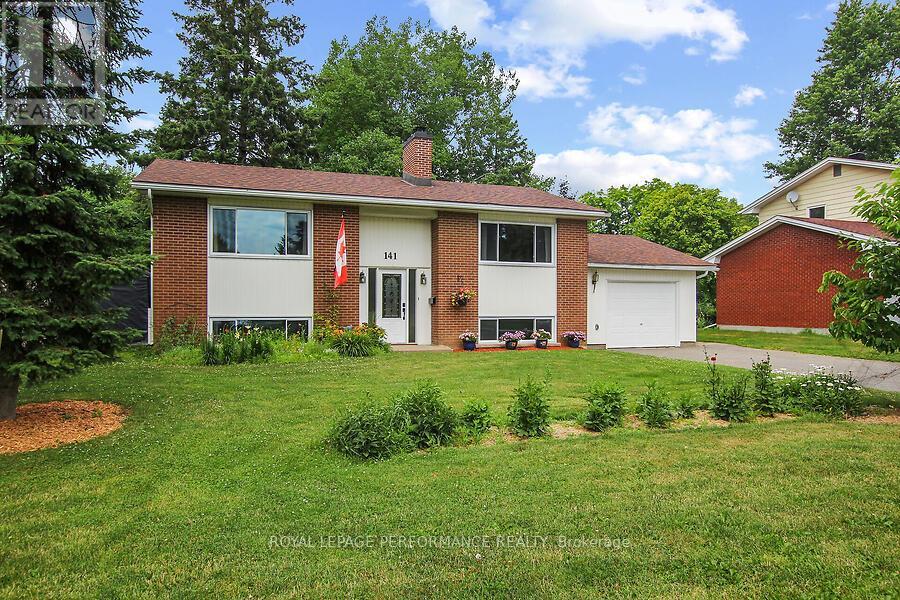
Highlights
Description
- Time on Houseful60 days
- Property typeSingle family
- StyleRaised bungalow
- Neighbourhood
- Median school Score
- Mortgage payment
Welcome to 141 Abbotsford, a beautifully maintained 4 bedroom, 2 bath raised bungalow (High Ranch) in family oriented Glen Cairn. The upper level boasts hardwood flooring in the two well sized bedrooms and living room, a cozy wood burning fireplace, updated 4 piece bath w curbless walk-in shower, kitchen with large windows overlooking the yard & garden, eating area, 5 appliances included. The lower level is complete with two bedrooms, spacious family room with wood burning fireplace, 4 piece bath w Jacuzzi tub, and laundry area with loads of cabinetry. The private over sized rear yard oasis features a large 16' x 24' raised deck, garden areas, gas hookup for BBQ, and storage shed. The oversized garage/workshop has inside access from the house and a gas heater. Parking for 5 cars including garage. Located close to transit, Hazeldean Mall, schools, community pool and tennis club. A list of updates and improvements is included in attached documents. A great place to call home! (id:63267)
Home overview
- Cooling Central air conditioning, ventilation system
- Heat source Natural gas
- Heat type Forced air
- Sewer/ septic Sanitary sewer
- # total stories 1
- # parking spaces 5
- Has garage (y/n) Yes
- # full baths 2
- # total bathrooms 2.0
- # of above grade bedrooms 4
- Has fireplace (y/n) Yes
- Subdivision 9003 - kanata - glencairn/hazeldean
- Lot desc Landscaped
- Lot size (acres) 0.0
- Listing # X12295321
- Property sub type Single family residence
- Status Active
- Bathroom 2.37m X 1.24m
Level: Lower - Bedroom 3.74m X 4.78m
Level: Lower - Laundry 6.09m X 1.52m
Level: Lower - Family room 6.09m X 3.35m
Level: Lower - Kitchen 4.2m X 2.86m
Level: Main - Primary bedroom 4.23m X 3.87m
Level: Main - Bedroom 2.74m X 3.65m
Level: Main - Living room 4.87m X 3.65m
Level: Main - Bathroom 2.86m X 1.24m
Level: Main - Dining room 3.01m X 2.65m
Level: Main - Bedroom 2.71m X 3.71m
Level: Main
- Listing source url Https://www.realtor.ca/real-estate/28628194/141-abbotsford-road-ottawa-9003-kanata-glencairnhazeldean
- Listing type identifier Idx

$-1,840
/ Month

