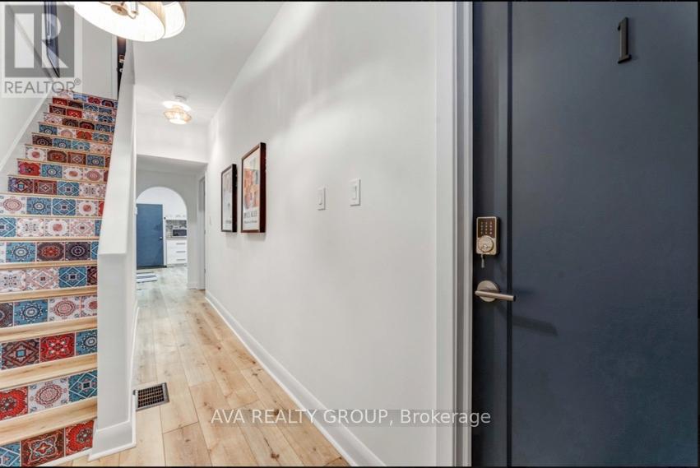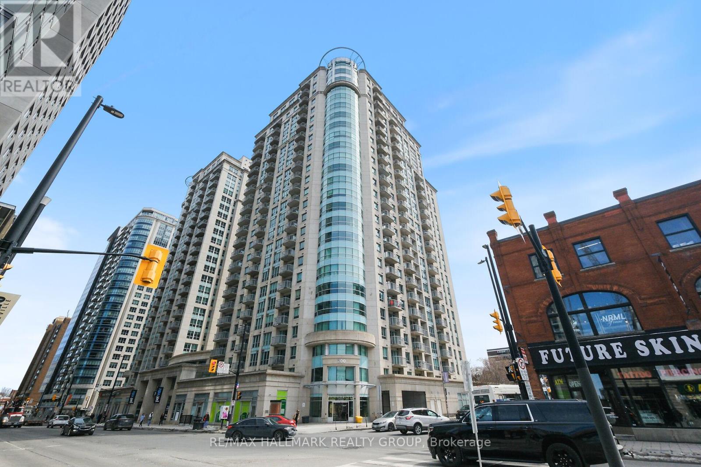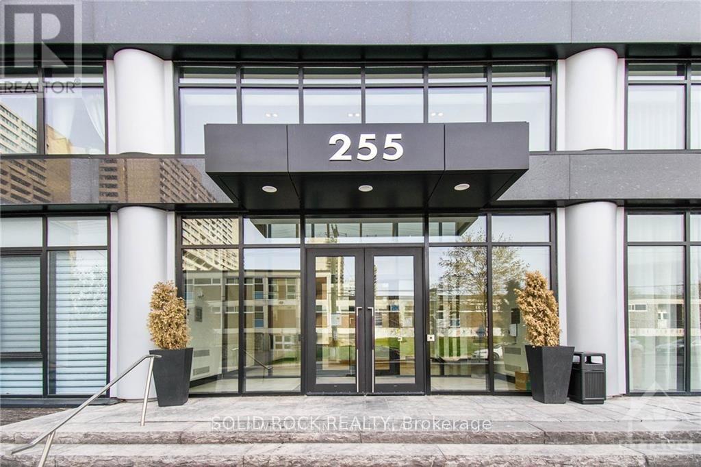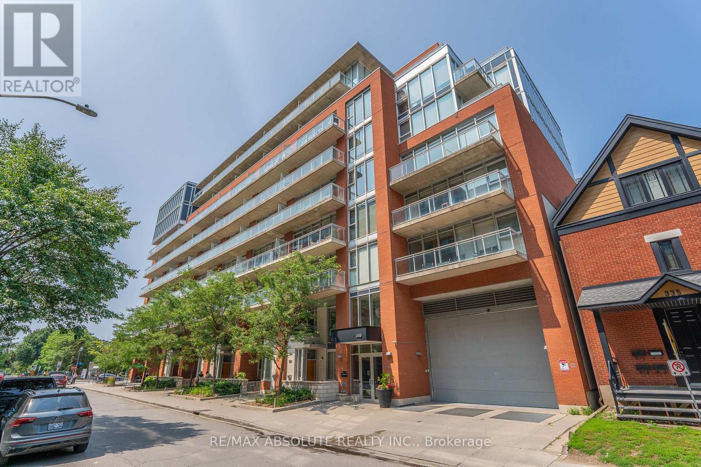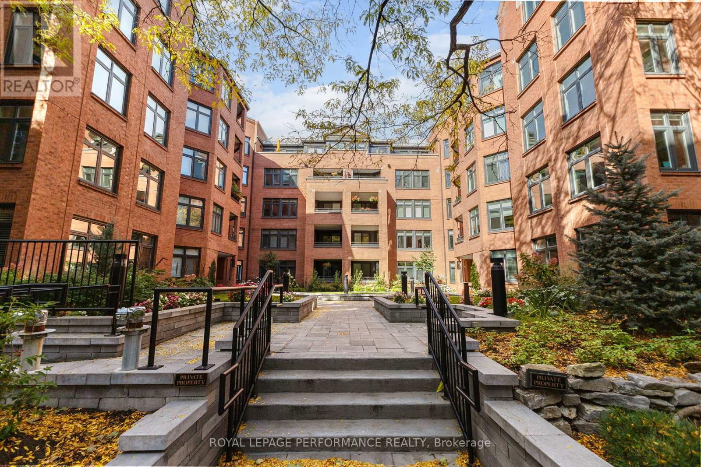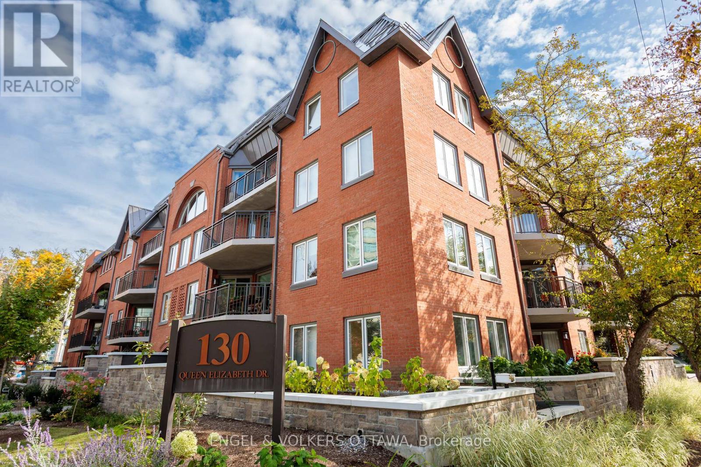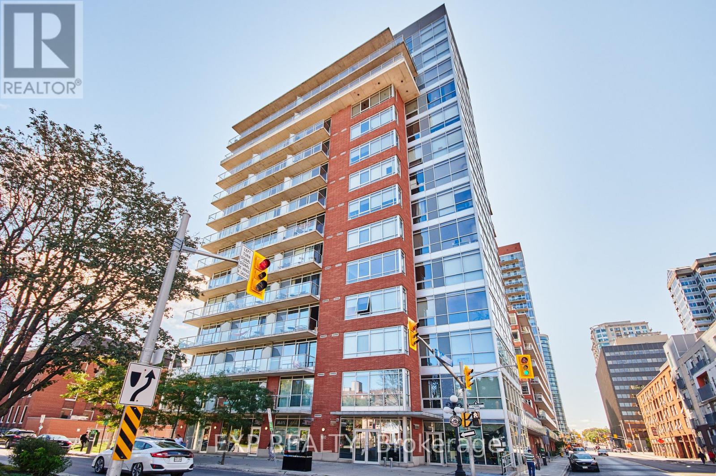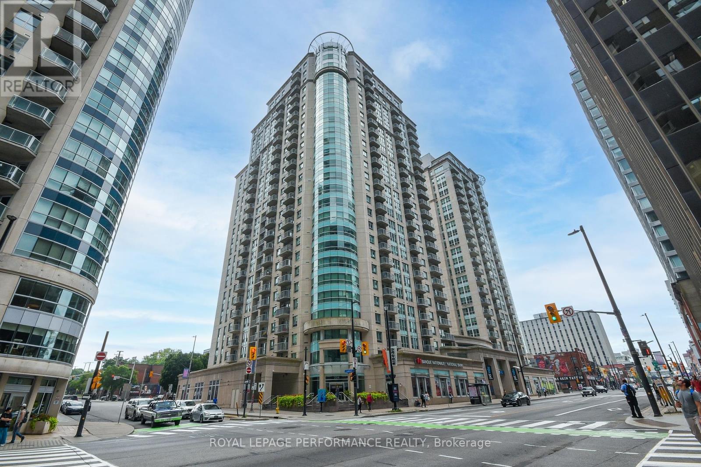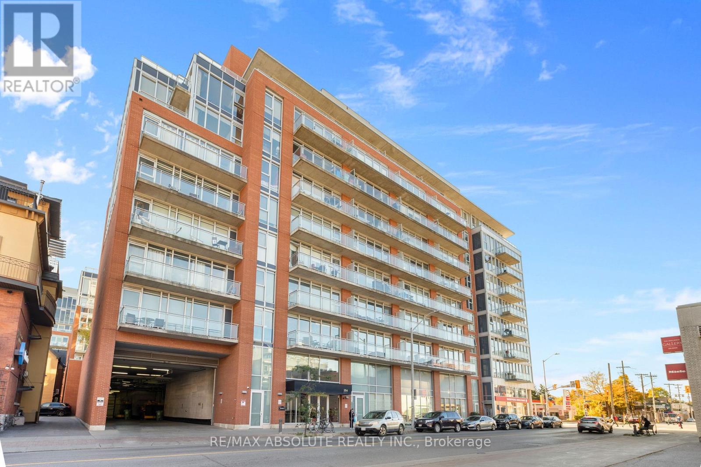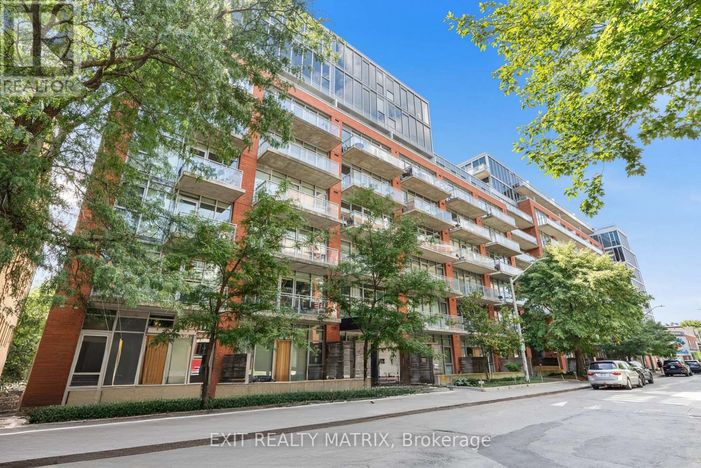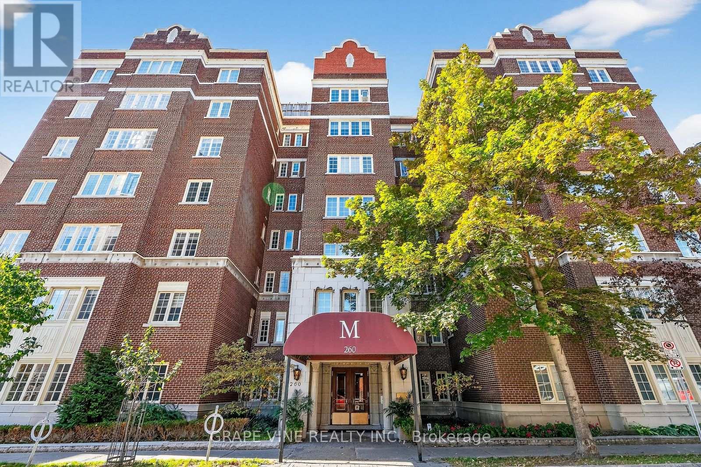- Houseful
- ON
- Ottawa
- Centre Town
- 503 141 Somerset St W
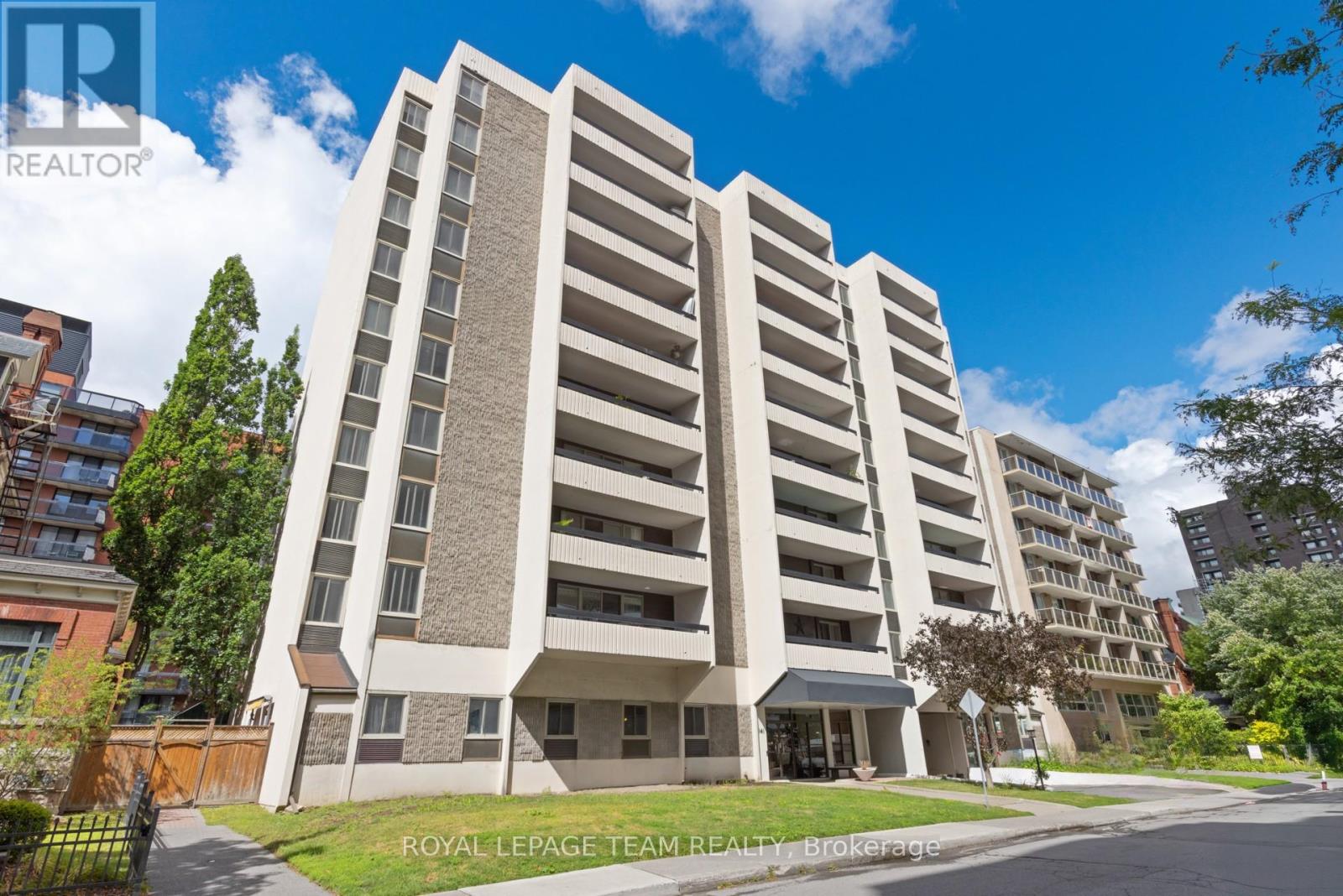
Highlights
Description
- Time on Houseful47 days
- Property typeSingle family
- Neighbourhood
- Median school Score
- Mortgage payment
Situated between Elgin Street and the Canal, this updated 2-bed, 1.5 bath home offers 818 sq ft of functional living space in the heart of the Golden Triangle. The open-concept kitchen, living, and dining area flows to a spacious south-facing balcony, while stainless steel appliances, wood cabinets, and an island in the kitchen add style and practicality. The primary bedroom boasts a wall of closet space and a 2-piece ensuite, and the second bedroom can flex as an office, TV room, or guest space. An updated full bath (2016) showcases a tub/shower with subway tile. A convenient ground-level covered parking spot complements the generous in-unit storage, including a large storage room. HEAT, HYDRO & WATER are included in the condo fees, and there are abundant amenities, including; exercise room, rec room, meeting room, sauna, visitor parking, and bike storage. Nearby, you'll find award-winning restaurants, entertainment, and shopping, and 650 meters to the light rail, making this location as lively as it is convenient. New baseboard heaters, painted and light fixtures 2024. Status certificate on file. OPEN HOUSE WEDNESDAY 4-6 (id:63267)
Home overview
- Cooling Central air conditioning
- Heat source Electric
- Heat type Baseboard heaters
- # parking spaces 1
- Has garage (y/n) Yes
- # full baths 1
- # half baths 1
- # total bathrooms 2.0
- # of above grade bedrooms 2
- Community features Pet restrictions
- Subdivision 4104 - ottawa centre/golden triangle
- Directions 1903931
- Lot size (acres) 0.0
- Listing # X12373370
- Property sub type Single family residence
- Status Active
- Dining room 3.37m X 2.5m
Level: Main - Kitchen 3.32m X 2.74m
Level: Main - Foyer 2.1m X 1.2m
Level: Main - Living room 5.48m X 3.04m
Level: Main - Bedroom 4.08m X 2.41m
Level: Main - Primary bedroom 4.9m X 3.25m
Level: Main
- Listing source url Https://www.realtor.ca/real-estate/28797479/503-141-somerset-street-w-ottawa-4104-ottawa-centregolden-triangle
- Listing type identifier Idx

$-253
/ Month

