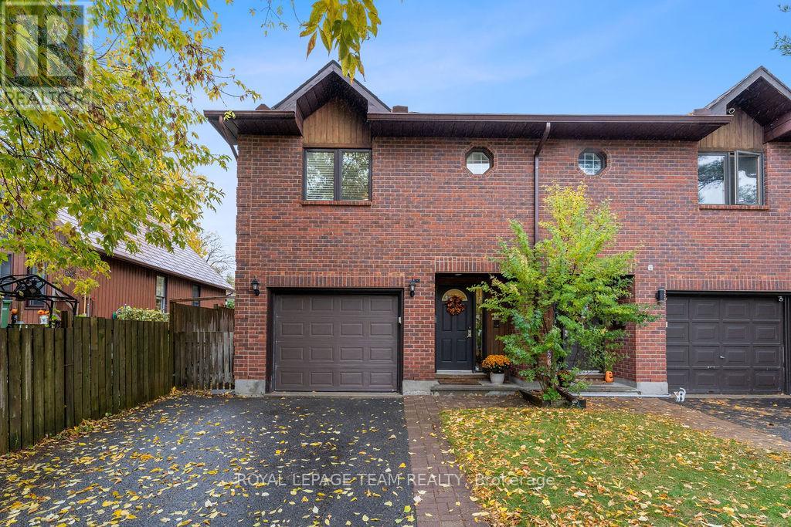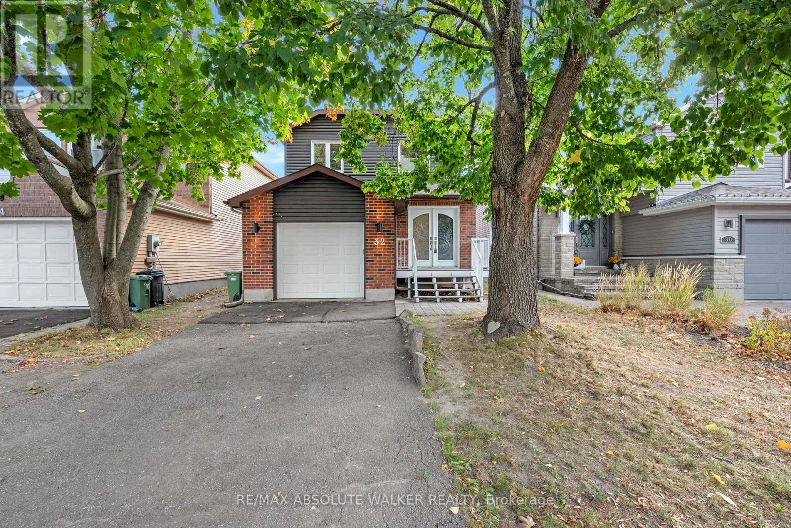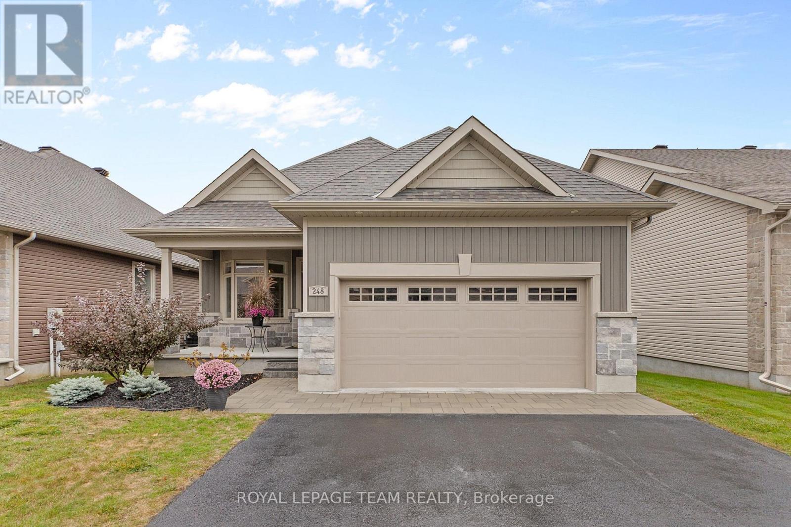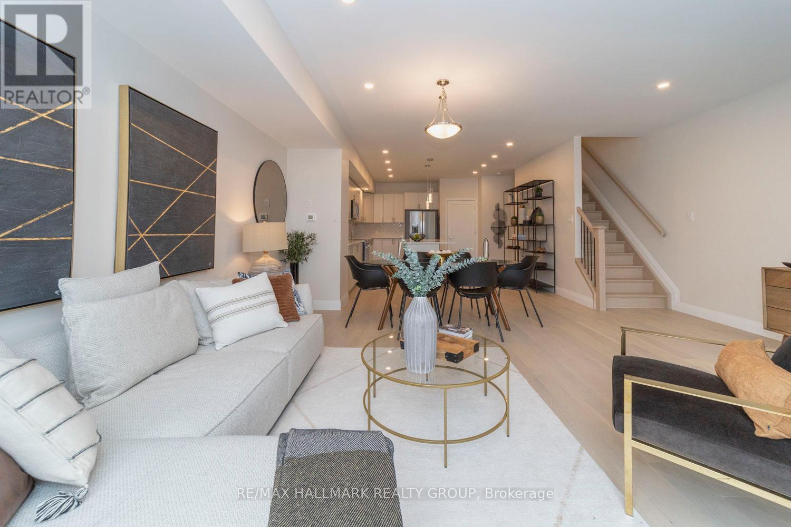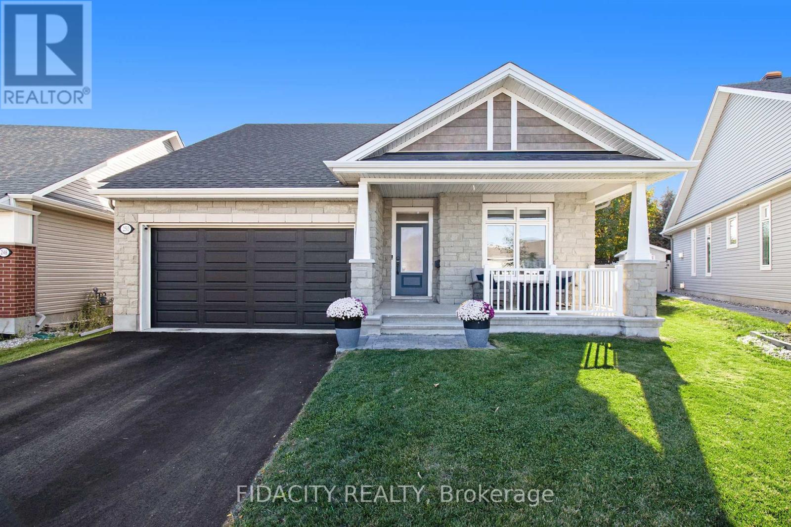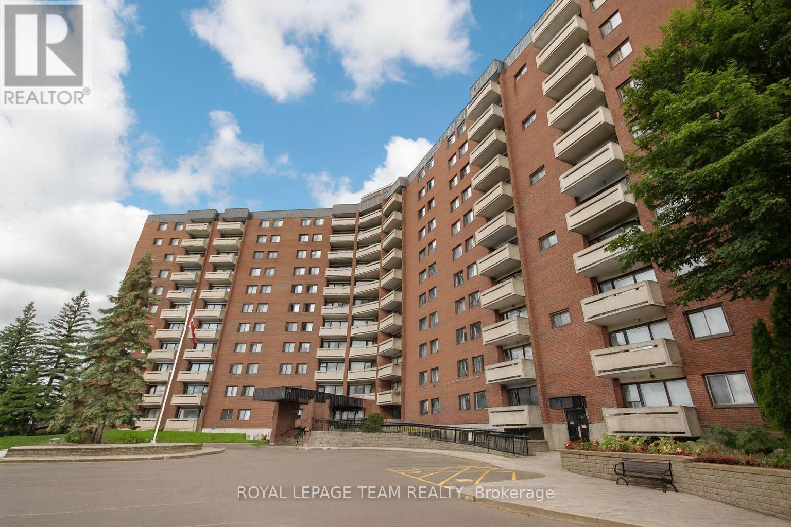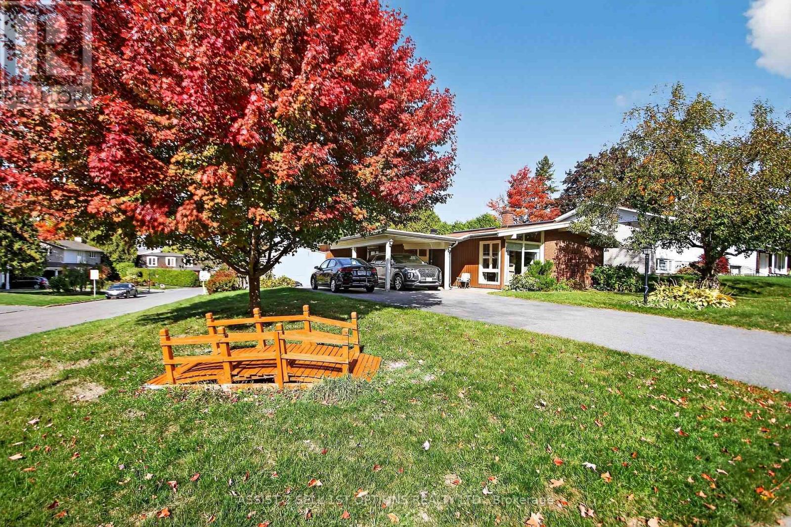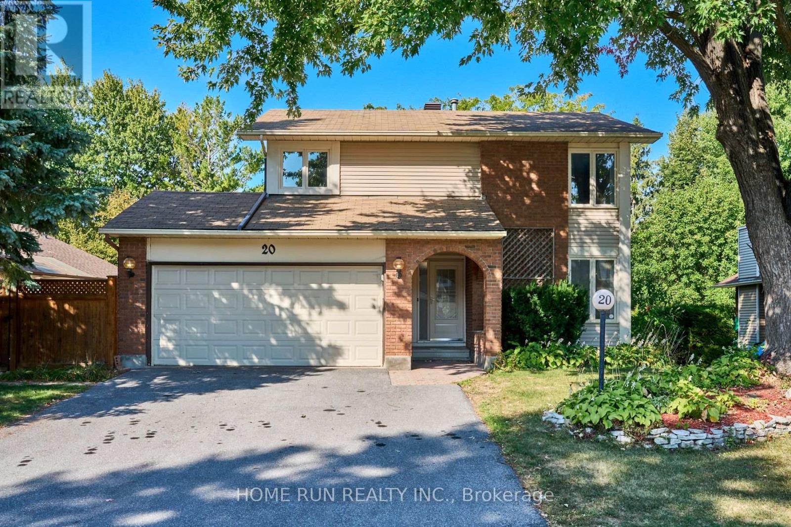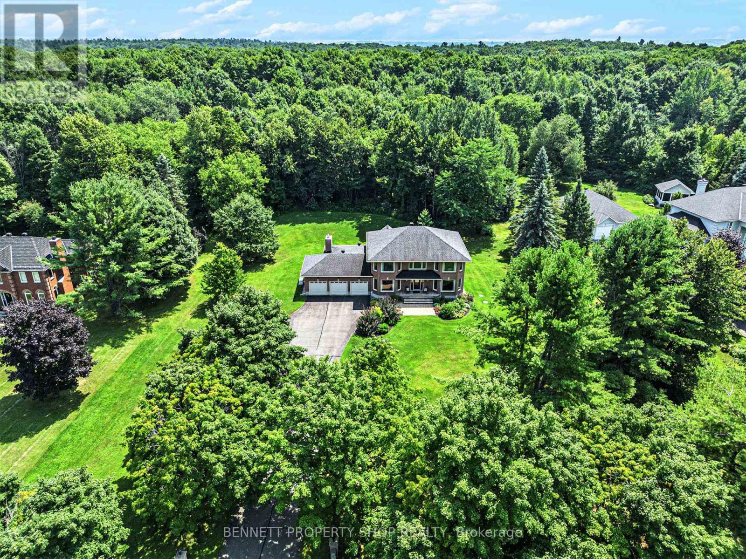
Highlights
Description
- Time on Houseful77 days
- Property typeSingle family
- Neighbourhood
- Median school Score
- Mortgage payment
As you arrive at this stunning 2-storey estate tucked away on a serene, treed lot, you'll immediately feel the tranquillity of its wooded surroundings, with the Loch March Golf Course just beyond. This beautiful all-brick home invites you to explore its spacious layout across two stories. Step through the front door into a welcoming foyer, where a convenient home office awaits to your left - perfect for remote work or study. Ahead, the main floor opens up to a gourmet kitchen that steals the show with its sleek stainless-steel appliances, granite countertops, and a large island surrounded by pull-out cabinets. Imagine preparing meals here, then moving into the adjacent family room, where a warm fireplace sets the mood. The sunroom beckons next, flooding the space with natural light and leading you out to a spacious composite deck and interlock patio - ideal for summer gatherings with views of the wooded landscape. To the right, the formal living and dining areas offer elegant space for entertaining, while a refreshed powder room adds convenience. As you ascend the graceful, curved staircase, the upper level reveals the primary bedroom - a serene retreat with a walk-in closet and a luxurious 5-piece ensuite. Three additional bedrooms and a well-appointed bathroom complete this floor, each offering ample space and comfort. Downstairs, the unfinished basement offers endless possibilities for customization and storage. An expansive driveway, with room for 10 + vehicles and a 3-car attached garage finish this home. Just moments from Kanata's bustling amenities, but this home feels worlds away. (id:63267)
Home overview
- Cooling Air exchanger
- Heat type Forced air
- Sewer/ septic Septic system
- # total stories 2
- # parking spaces 13
- Has garage (y/n) Yes
- # full baths 2
- # half baths 1
- # total bathrooms 3.0
- # of above grade bedrooms 4
- Has fireplace (y/n) Yes
- Subdivision 9009 - kanata - rural kanata (central)
- Directions 1762163
- Lot desc Landscaped
- Lot size (acres) 0.0
- Listing # X12324572
- Property sub type Single family residence
- Status Active
- 2nd bedroom 4m X 2.53m
Level: 2nd - Primary bedroom 4.08m X 6.16m
Level: 2nd - Bathroom 2.45m X 2.22m
Level: 2nd - 4th bedroom 3.44m X 3.19m
Level: 2nd - 3rd bedroom 3.44m X 4.38m
Level: 2nd - Bathroom 3.95m X 3.03m
Level: 2nd - Utility 18.45m X 13.37m
Level: Lower - Other 4.71m X 1.62m
Level: Lower - Family room 6.07m X 4.26m
Level: Main - Dining room 4.08m X 5.56m
Level: Main - Office 3.44m X 3.64m
Level: Main - Kitchen 4.94m X 4.38m
Level: Main - Laundry 1.8m X 2.61m
Level: Main - Eating area 2.7m X 3.59m
Level: Main - Sunroom 4.14m X 3.23m
Level: Main - Foyer 2.21m X 1.37m
Level: Main - Living room 4.08m X 5.38m
Level: Main
- Listing source url Https://www.realtor.ca/real-estate/28689701/1410-sherruby-way-ottawa-9009-kanata-rural-kanata-central
- Listing type identifier Idx

$-3,997
/ Month




