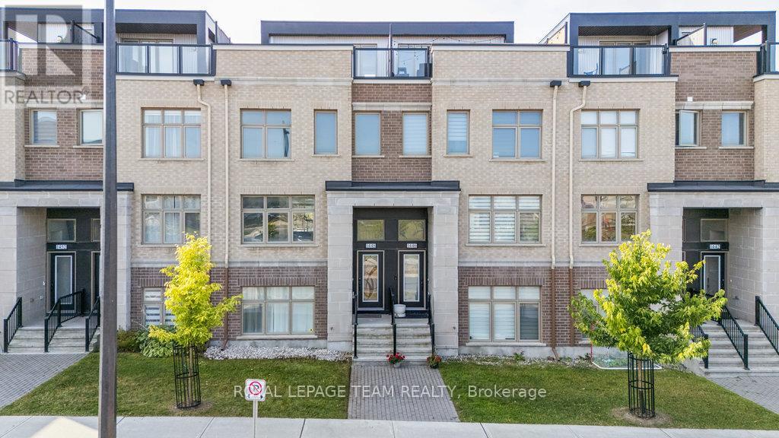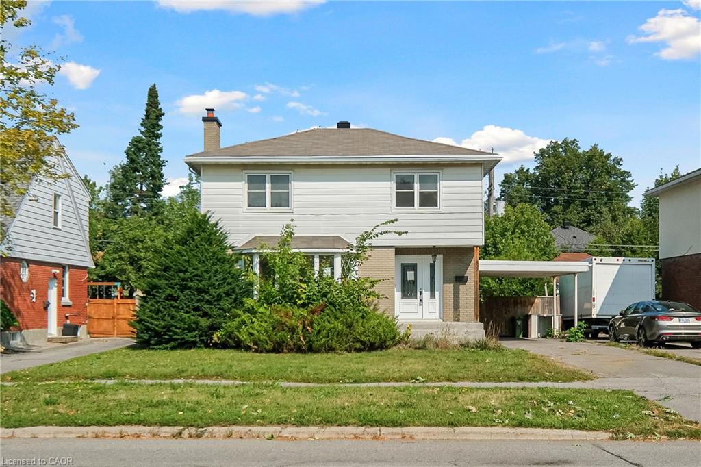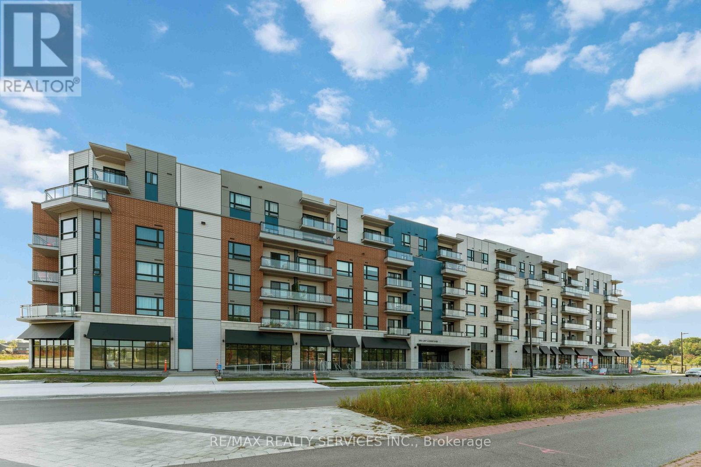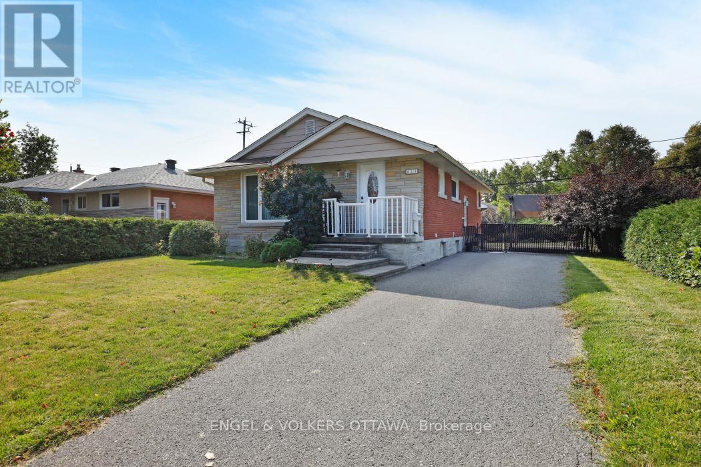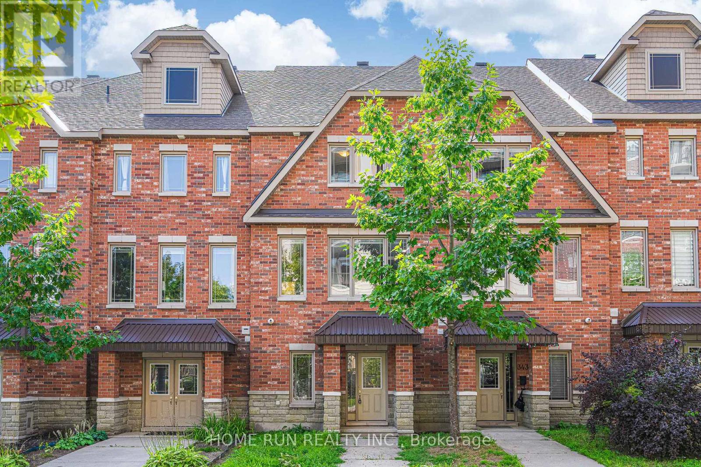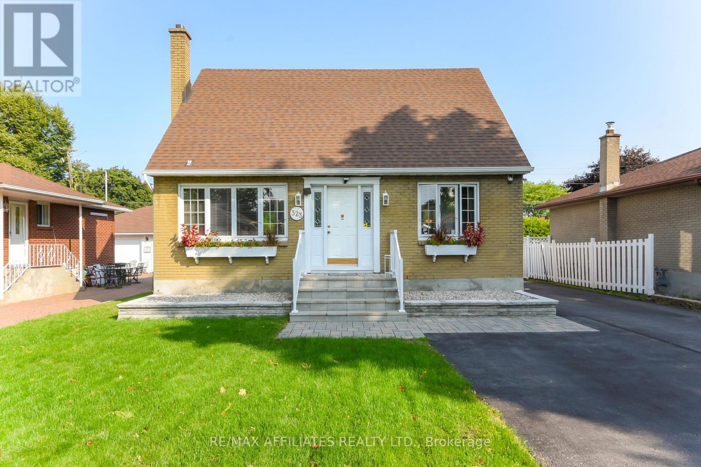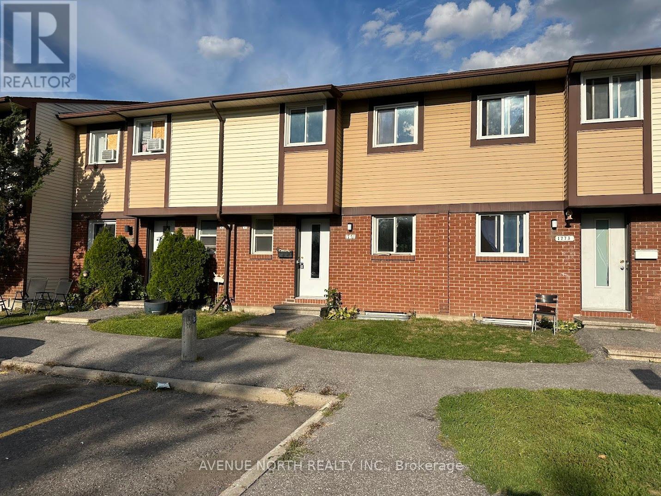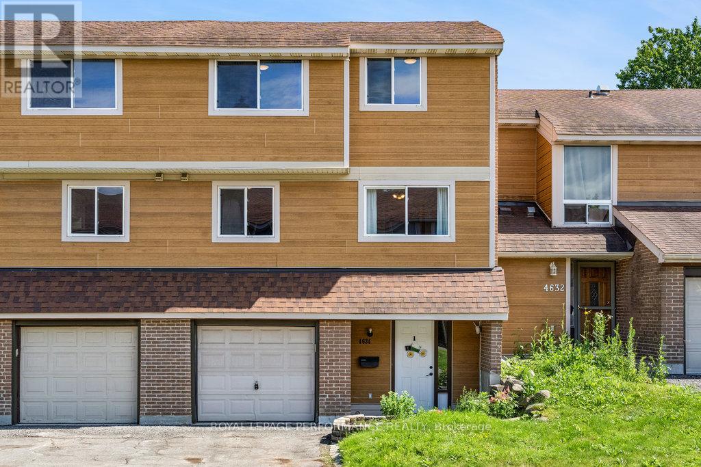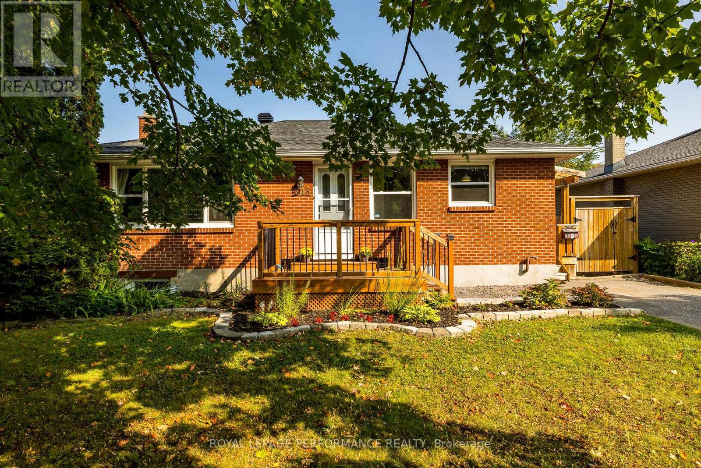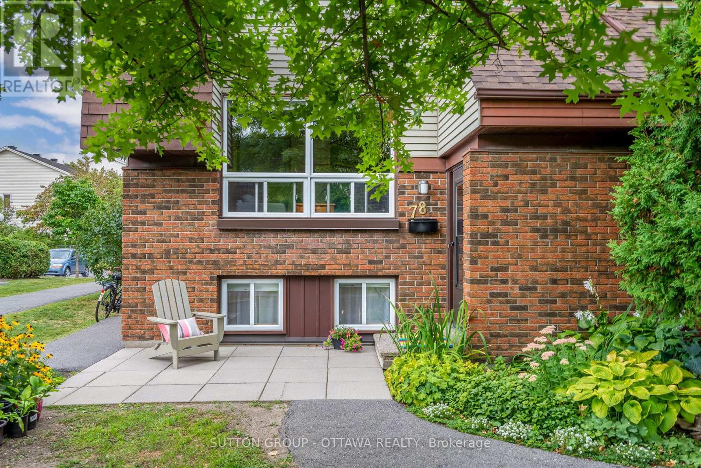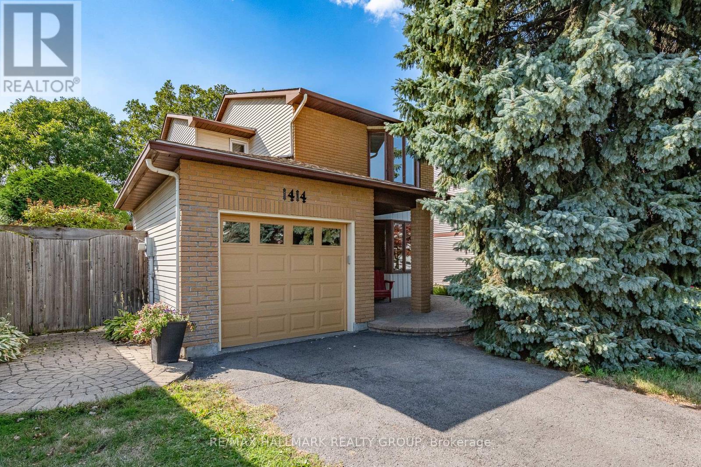
Highlights
Description
- Time on Housefulnew 3 hours
- Property typeSingle family
- Neighbourhood
- Median school Score
- Mortgage payment
Welcome to 1414 Eastcliffe Way, a beautifully maintained 3-bedroom, 2.5-bathroom detached home nestled tree-lined street in sought-after Pineview. This inviting home blends timeless charm with outstanding curb appeal. Step into the sunken living room, where natural light pours in through large windows, highlighting the gleaming hardwood floors that flow throughout the main level. Formal dining room ideal for hosting dinner parties or holiday gatherings. The main floor family room features a cozy wood-burning fireplace, creating the perfect ambiance for chilly evenings. It seamlessly connects to the bright kitchen, complete with ample cabinetry and a patio door that leads to your private backyard oasis an ideal space for summer barbecues, gardening, or simply unwinding. Upstairs, you'll find three generously sized bedrooms. The expansive primary bedroom boasts a 3-piece ensuite and plenty of closet space, while the other two bedrooms share an updated 4-piece bathroom with stylish finishes. Each room offers comfort and versatility, whether for children, guests, or a home office. The finished lower level is a standout feature, offering brand-new carpeting and a vast open space that can be tailored to your lifestyle think second family room, gym, playroom, or creative studio. A dedicated laundry area and abundant storage ensure convenience and organization. Distinctly situated in a welcoming, family-oriented neighborhood, residents enjoy immediate proximity to the National Capital Greenbelts hiking and bike trails, the Pine View Golf Course, and vibrant parks, while being mere minutes from the O-Train, major transit lines, shopping at Gloucester Centre, and swift access to Highway 417. This is a rare opportunity to embrace the perfect blend of style, function, and urban serenity truly special home that offers a cottage-like feel with all the conveniences of Ottawa living. Book your viewing today! (id:63267)
Home overview
- Cooling Central air conditioning
- Heat source Natural gas
- Heat type Forced air
- Sewer/ septic Sanitary sewer
- # total stories 2
- Fencing Partially fenced
- # parking spaces 3
- Has garage (y/n) Yes
- # full baths 2
- # half baths 1
- # total bathrooms 3.0
- # of above grade bedrooms 3
- Flooring Hardwood
- Has fireplace (y/n) Yes
- Community features Community centre
- Subdivision 2204 - pineview
- Directions 1912774
- Lot size (acres) 0.0
- Listing # X12396623
- Property sub type Single family residence
- Status Active
- 3rd bedroom 3.05m X 2.76m
Level: 2nd - Bathroom Measurements not available
Level: 2nd - 2nd bedroom 3.08m X 3.08m
Level: 2nd - Primary bedroom 4.88m X 3.97m
Level: 2nd - Bathroom Measurements not available
Level: 2nd - Laundry Measurements not available
Level: Lower - Exercise room 4.88m X 2.77m
Level: Lower - Recreational room / games room 4.58m X 4.3m
Level: Lower - Foyer Measurements not available
Level: Main - Living room 5.18m X 3.06m
Level: Main - Dining room 3.07m X 2.47m
Level: Main - Kitchen 3.07m X 2.75m
Level: Main - Family room 3.37m X 3.06m
Level: Main - Bathroom Measurements not available
Level: Main
- Listing source url Https://www.realtor.ca/real-estate/28847382/1414-eastcliffe-way-ottawa-2204-pineview
- Listing type identifier Idx

$-1,693
/ Month

