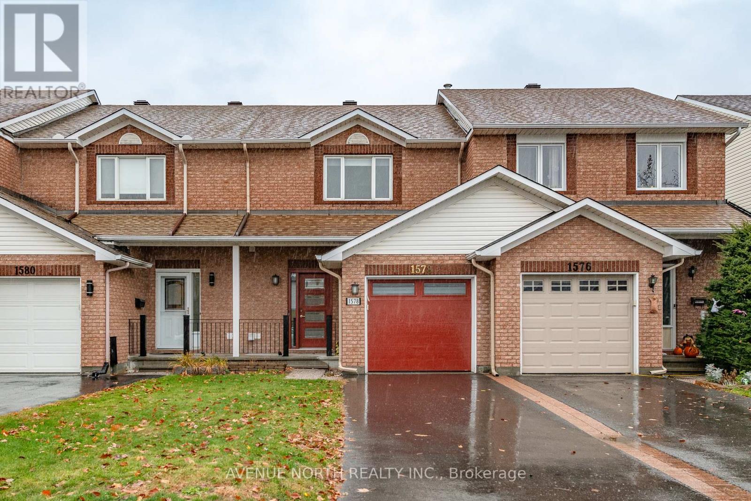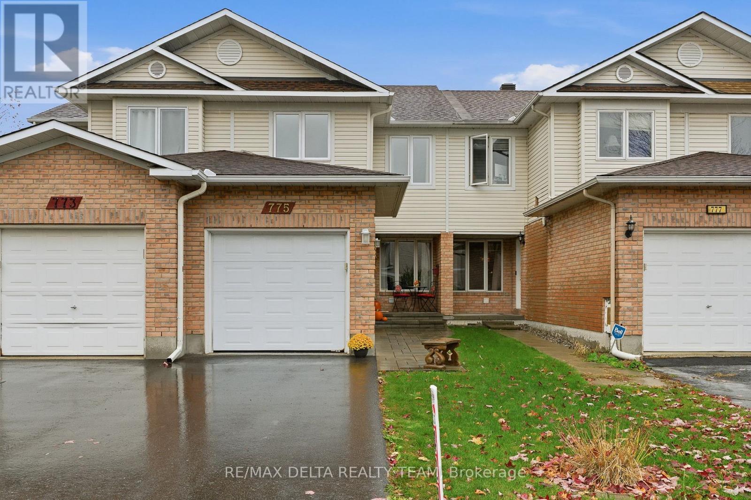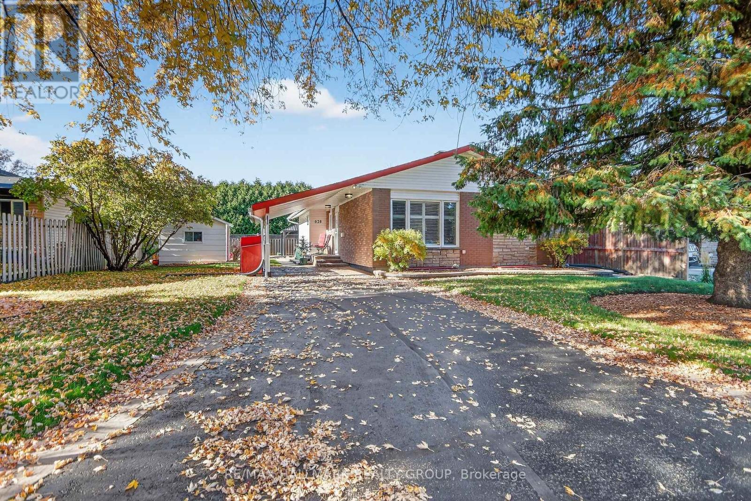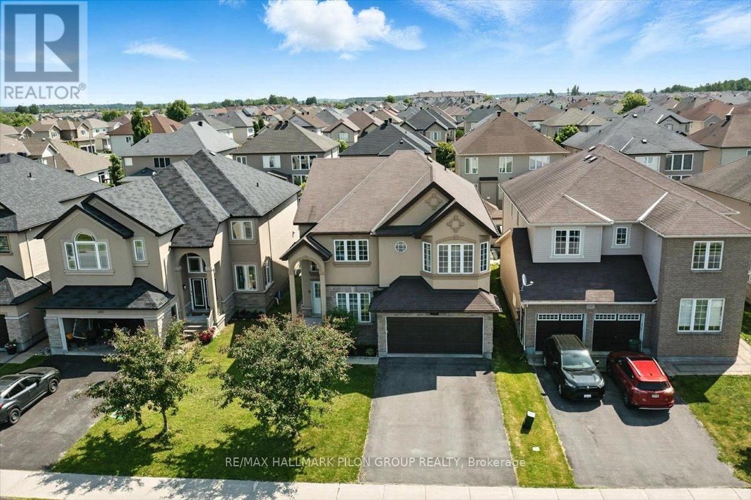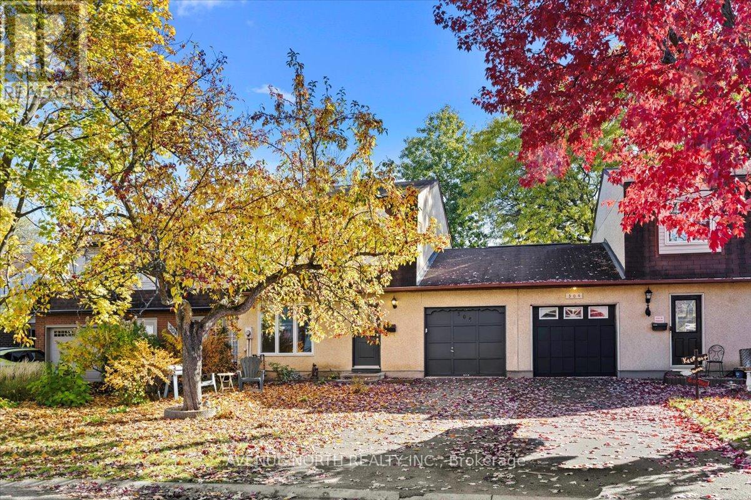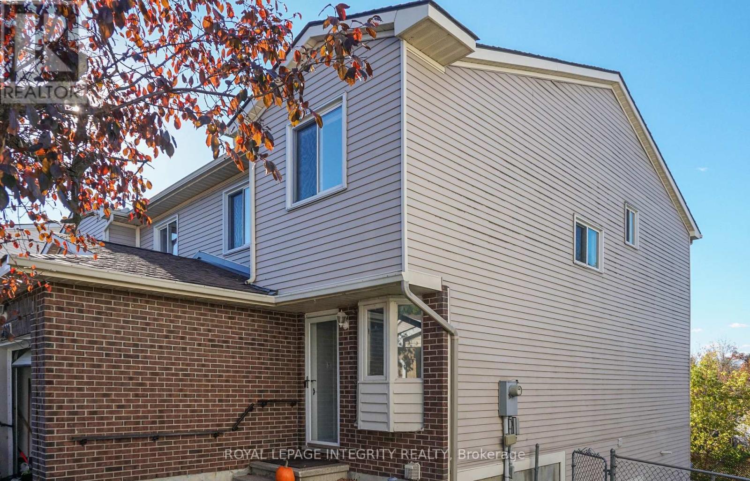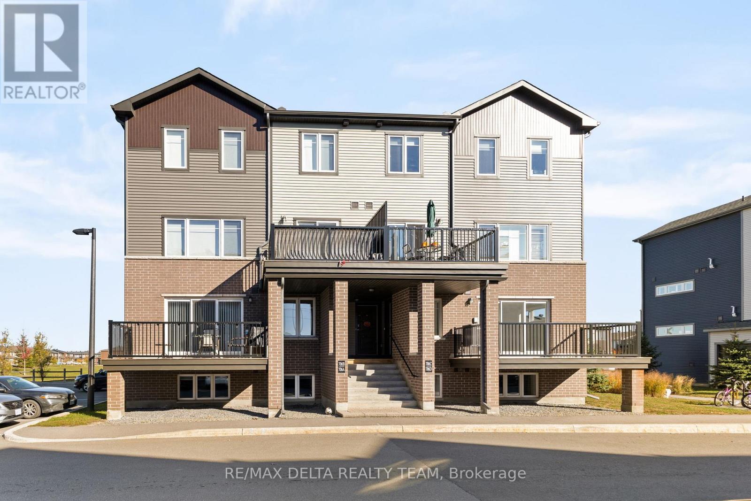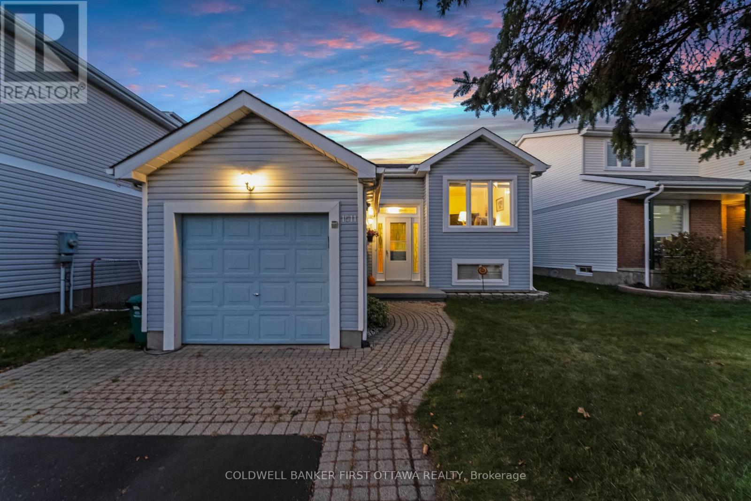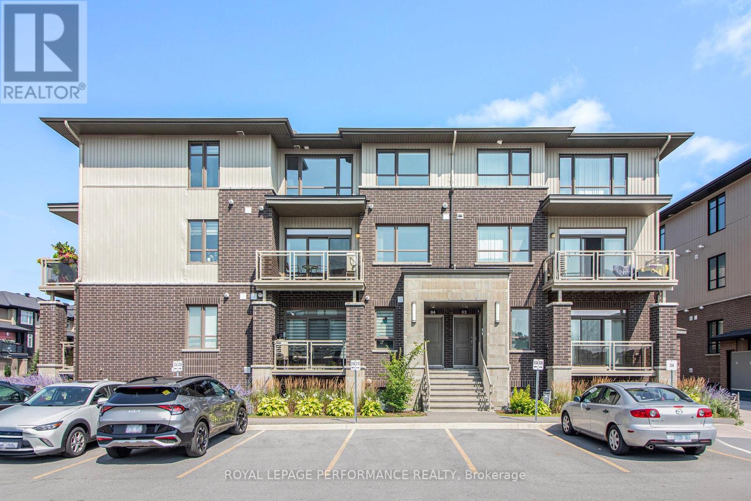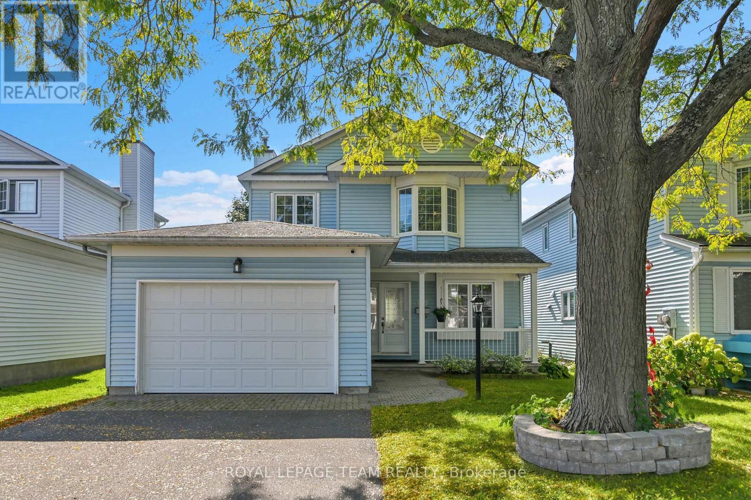- Houseful
- ON
- Ottawa
- Queenswood Heights
- 1415 Caravel Cres
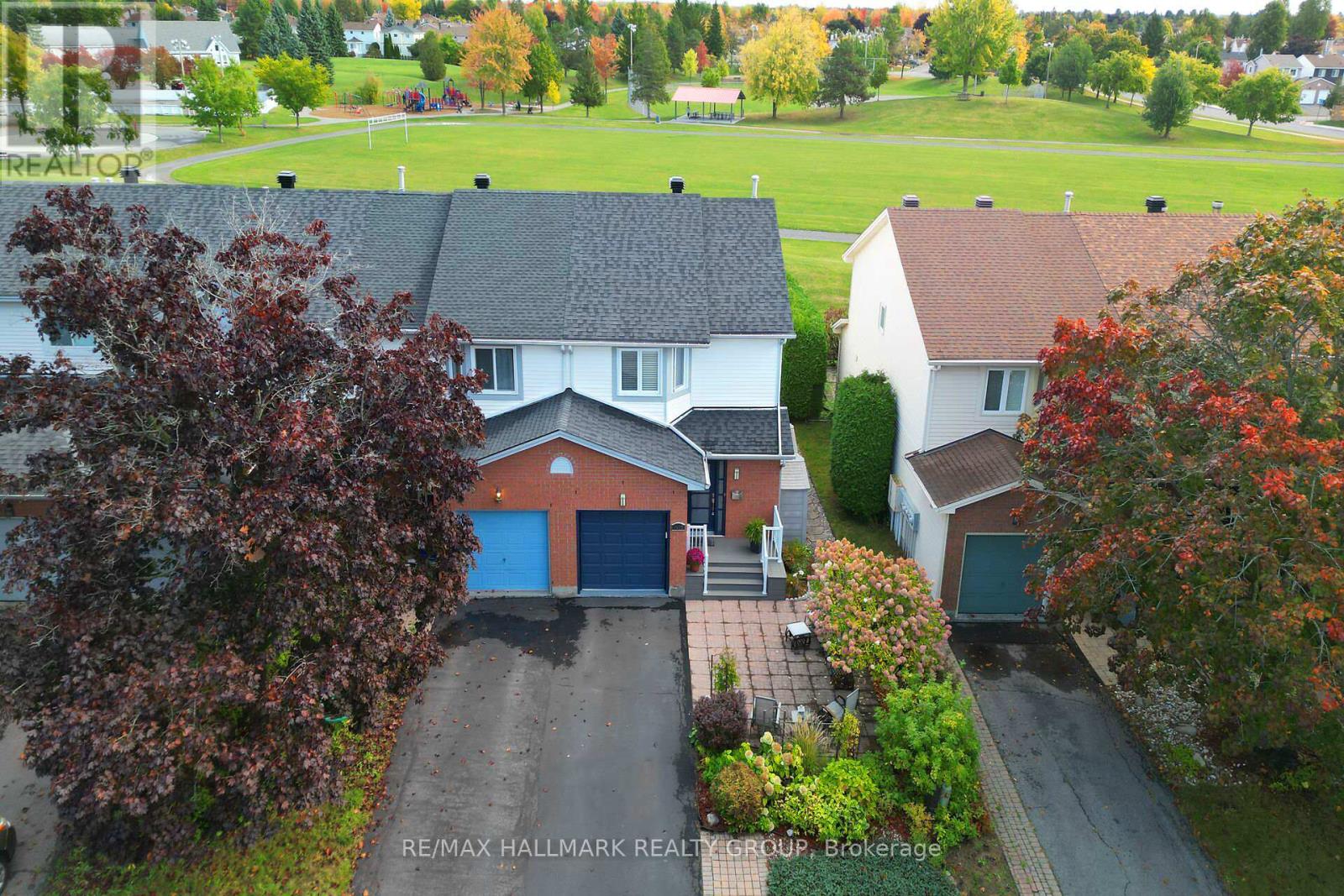
Highlights
Description
- Time on Housefulnew 9 hours
- Property typeSingle family
- Neighbourhood
- Median school Score
- Mortgage payment
Welcome to 1415 Caravel Crescent, an EXCEPTIONNALLY STUNNING 3 bedroom END UNIT townhouse that BACKS ON PEACEFUL GREENSPACE. This home has been THOROUGHLY UPDATED and is sure to impress from the moment you arrive! A charming FRONT PATIO GARDEN welcomes you inside to an open-concept floor plan, perfect for family living & entertaining guests. The inviting living room flows seamlessly into a bright THREE-SEASON SOLARIUM, creating a wonderful extension of the living space. The kitchen features GRANITE countertops, stainless steel appliances, and ample cupboards and counter space, along with a PATIO DOOR WALK OUT to the backyard. Outside, enjoy a TWO-TIER DECK, gazebo, and scenic views of Queenswood Ridge Park-an ideal spot to relax and unwind. Upstairs, the primary bedroom offers an updated ENSUITE with a LUXURIOUS SHOWER and a WALK-IN-CLOSET. Two additional bedrooms and a full bathroom complete the upper level. One of the secondary bedrooms also has a WALK-IN-CLOSET. The FULLY FINISHED lower level includes a spacious recreation room, laundry area, and ample storage. With its CARPET-FREE DESIGN and MOVE-IN-READY condition, this stunning home combines comfort, style, and location-everything you've been looking for. (id:63267)
Home overview
- Cooling Central air conditioning, air exchanger
- Heat source Natural gas
- Heat type Forced air
- Sewer/ septic Sanitary sewer
- # total stories 2
- Fencing Fenced yard
- # parking spaces 3
- Has garage (y/n) Yes
- # full baths 2
- # half baths 1
- # total bathrooms 3.0
- # of above grade bedrooms 3
- Subdivision 1102 - bilberry creek/queenswood heights
- Lot desc Landscaped
- Lot size (acres) 0.0
- Listing # X12495828
- Property sub type Single family residence
- Status Active
- Bedroom 3.565m X 2.712m
Level: 2nd - Bathroom 2.237m X 1.944m
Level: 2nd - Bathroom 2.364m X 1.618m
Level: 2nd - Bedroom 3.032m X 2.73m
Level: 2nd - Primary bedroom 4.161m X 3.371m
Level: 2nd - Other 2.297m X 1.706m
Level: Basement - Recreational room / games room 6.491m X 3.906m
Level: Basement - Laundry 2.742m X 2.329m
Level: Basement - Dining room 3.807m X 3.028m
Level: Main - Solarium 2.969m X 2.847m
Level: Main - Bathroom 1.449m X 1.344m
Level: Main - Living room 4.716m X 3.192m
Level: Main - Foyer 2.878m X 1.059m
Level: Main - Kitchen 4.77m X 2.517m
Level: Main
- Listing source url Https://www.realtor.ca/real-estate/29052935/1415-caravel-crescent-ottawa-1102-bilberry-creekqueenswood-heights
- Listing type identifier Idx

$-1,597
/ Month

