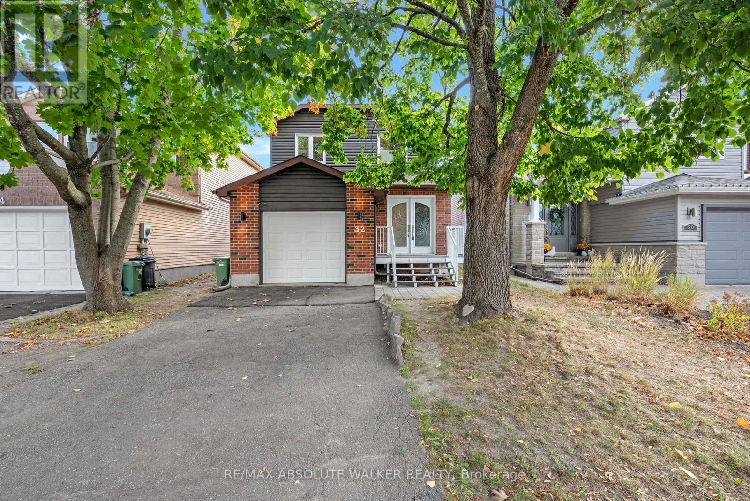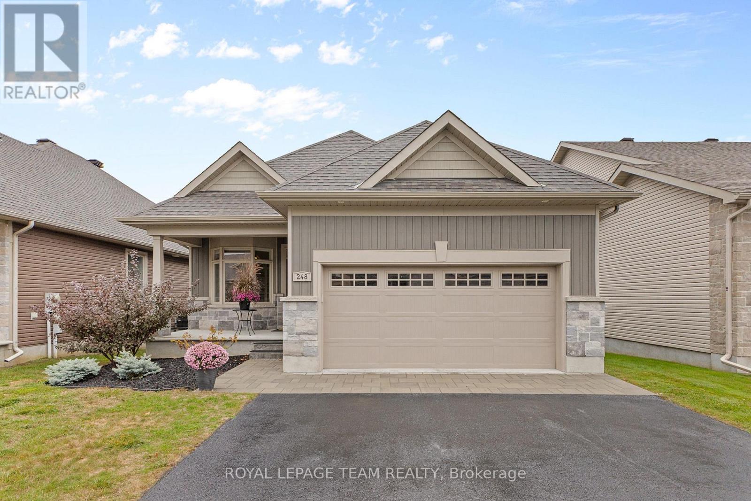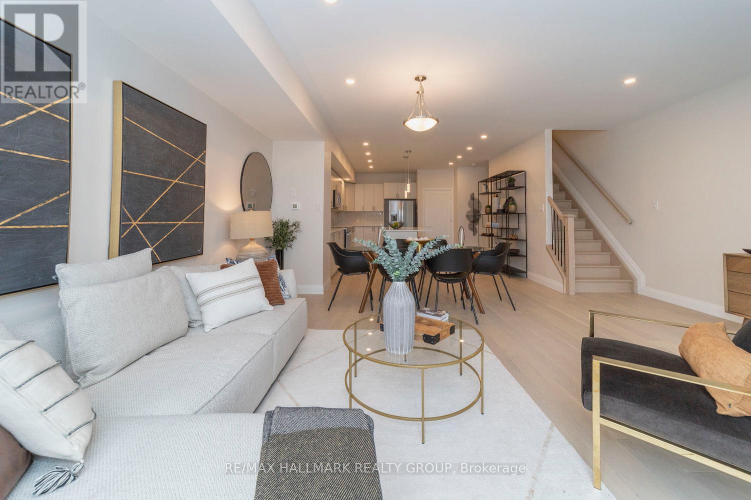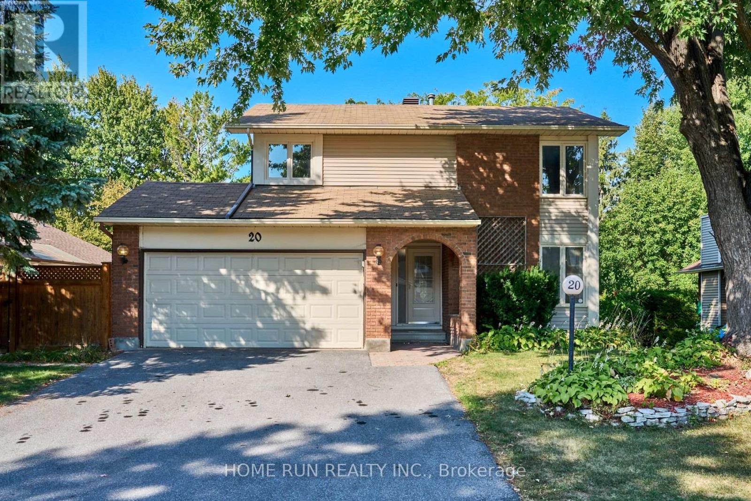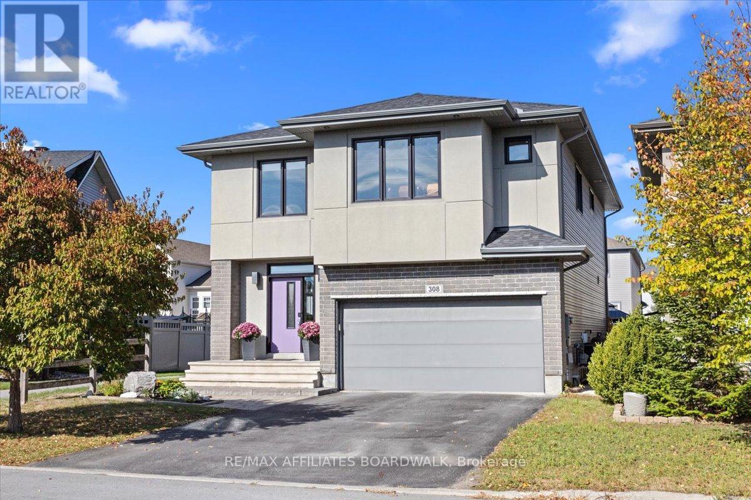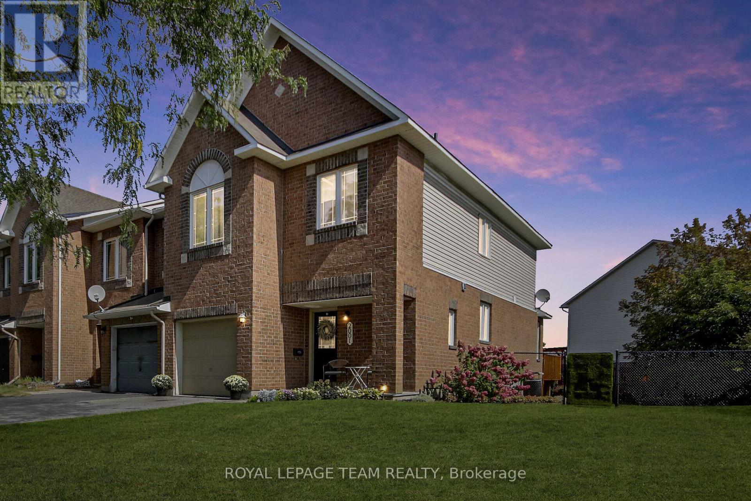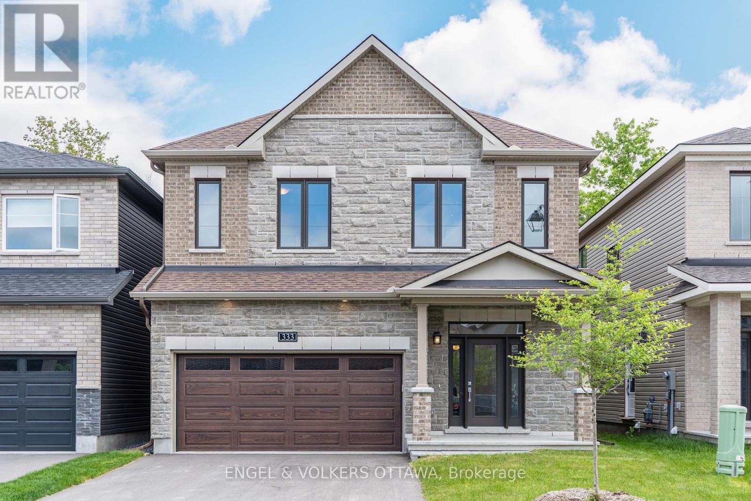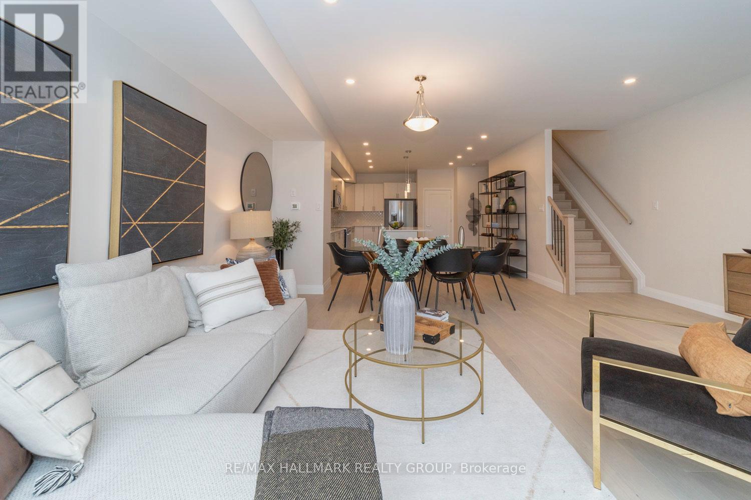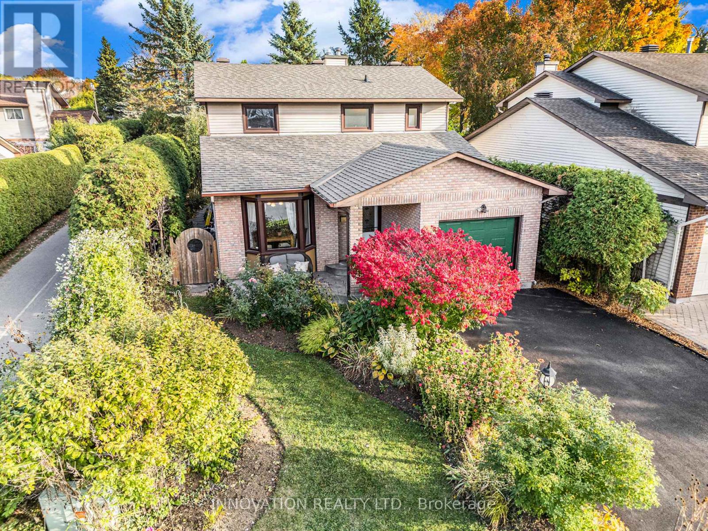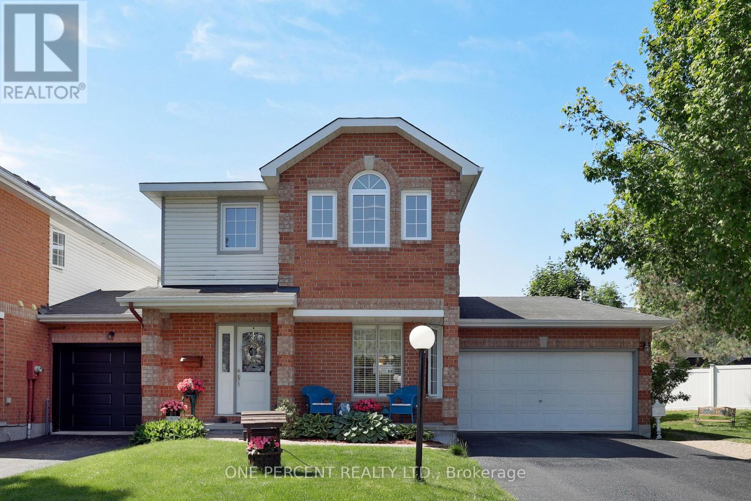- Houseful
- ON
- Ottawa
- Kanata Lakes
- 142 Blackdome Cres
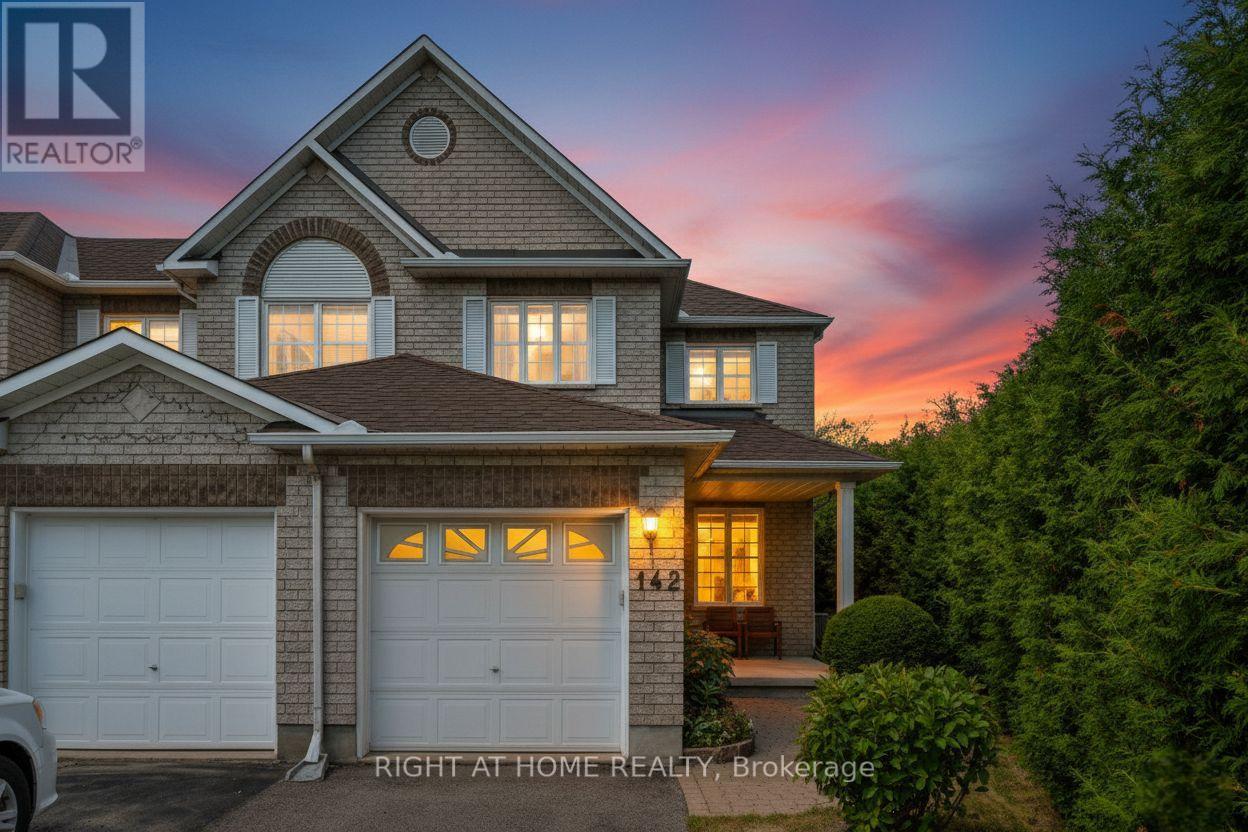
Highlights
Description
- Time on Housefulnew 6 days
- Property typeSingle family
- Neighbourhood
- Median school Score
- Mortgage payment
Beautifully maintained 3-bedroom, 3-bathroom end-unit townhome offers the perfect combination of style, comfort, and privacy. Enjoy a peaceful backyard oasis backing onto a wooded area with no rear neighbours ideal for relaxing or entertaining. The refinished deck is perfect for summer barbecues, while the side yard hedge provides added privacy. Inside, the main level features a spacious living and dining area filled with natural light, complemented by a gourmet kitchen with a bright eating nook perfect for family meals or casual entertaining. Upstairs, the primary bedroom boasts a walk-in closet and en-suite bathroom, along with two additional generously sized bedrooms, a convenient upper-level laundry, and a full family bath. Located in a highly desirable neighbourhood, this home offers easy access to golf courses, parks, shopping, public transit, and top-rated schools, making it an ideal choice for families or professionals seeking comfort and convenience. Don't miss this rare end-unit opportunity in Kanata Lakes! (id:63267)
Home overview
- Cooling Central air conditioning
- Heat source Natural gas
- Heat type Forced air
- Sewer/ septic Sanitary sewer
- # total stories 2
- # parking spaces 3
- Has garage (y/n) Yes
- # full baths 2
- # half baths 1
- # total bathrooms 3.0
- # of above grade bedrooms 3
- Has fireplace (y/n) Yes
- Subdivision 9007 - kanata - kanata lakes/heritage hills
- Lot size (acres) 0.0
- Listing # X12463138
- Property sub type Single family residence
- Status Active
- Laundry 1.72m X 0.63m
Level: 2nd - 3rd bedroom 3.07m X 2.89m
Level: 2nd - 2nd bedroom 3.7m X 2.76m
Level: 2nd - Primary bedroom 4.49m X 3.65m
Level: 2nd - Dining room 2.74m X 2.54m
Level: Main - Family room 3.81m X 3.27m
Level: Main - Living room 4.49m X 2.74m
Level: Main - Eating area 2.31m X 2m
Level: Main - Kitchen 3.32m X 2.84m
Level: Main
- Listing source url Https://www.realtor.ca/real-estate/28991173/142-blackdome-crescent-ottawa-9007-kanata-kanata-lakesheritage-hills
- Listing type identifier Idx

$-1,706
/ Month



